9820 S Cameron Pl, Sandy, UT 84092
Local realty services provided by:Better Homes and Gardens Real Estate Momentum
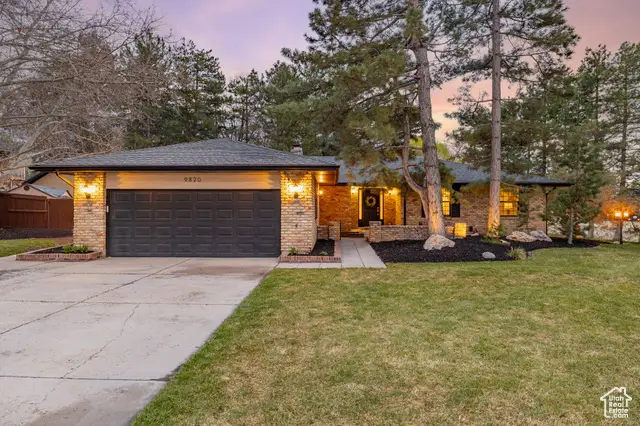
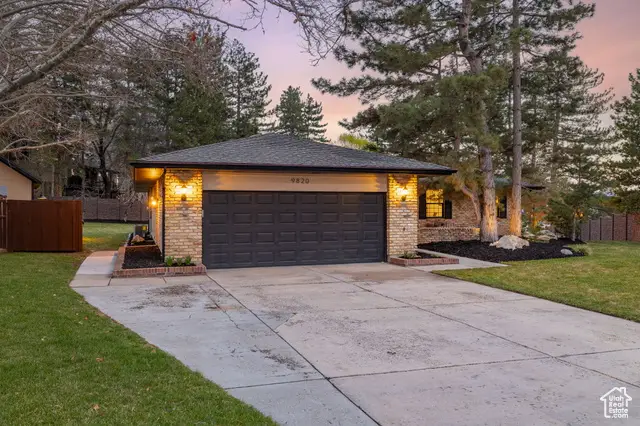
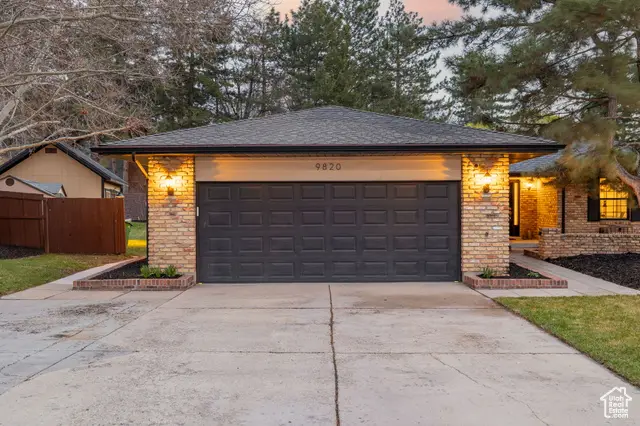
Listed by:arthur k. gayler
Office:venturewest real estate
MLS#:2076891
Source:SL
Price summary
- Price:$1,190,000
- Price per sq. ft.:$270.45
About this home
NEW PRICE REDUCTION!!! ADDITIONAL TERMS BELOW!!! "Experience the exceptional in this meticulously designed Sandy rambler. This 4400 sq ft home, situated on a private 1/3 acre cul-de-sac lot, offers a unique blend of luxury and functionality. The main floor features a spacious primary suite with a spa-inspired bathroom, two additional bedrooms, and a grand room combining kitchen, dining, and family living with a gas-ready fireplace. The front living room provides an additional cozy space with its own gas-ready fireplace. The lower level is a true gem, offering a large open room with a new fireplace, three versatile storage rooms, and a private, fully accessible suite (Has been used as a legal AIR BNB) . This suite boasts a rustic guest bedroom with a walk-in closet, a den, a modern luxury kitchen, and a living room/theater with built-in speakers. The private entrance is framed by beautifully landscaped gardens with antique lamppost lighting and rock/boulder accents. A highlight of this home is the 300 sq ft pool room, featuring a 13 ft swim spa and sauna, with a glass wall revealing serene pine tree views. The expansive yard, with a private playground and fruit trees, overlooks the valley, offering stunning sunsets. The fully painted garage, automated sprinkler system, and included appliances add to the home's appeal. Enjoy the quiet neighborhood and the convenience of being less than a mile from all necessary stores." NOTICE---Sellers will consider a short-term carry-back note in second position to help buyer qualify for long-term bank financing.
Contact an agent
Home facts
- Year built:1978
- Listing Id #:2076891
- Added:125 day(s) ago
- Updated:August 15, 2025 at 10:58 AM
Rooms and interior
- Bedrooms:4
- Total bathrooms:3
- Full bathrooms:3
- Living area:4,400 sq. ft.
Heating and cooling
- Cooling:Central Air
- Heating:Forced Air, Gas: Central
Structure and exterior
- Roof:Asphalt, Pitched
- Year built:1978
- Building area:4,400 sq. ft.
- Lot area:0.31 Acres
Schools
- High school:Jordan
- Middle school:Eastmont
- Elementary school:Park Lane
Utilities
- Water:Culinary, Water Connected
- Sewer:Sewer Connected, Sewer: Connected, Sewer: Public
Finances and disclosures
- Price:$1,190,000
- Price per sq. ft.:$270.45
- Tax amount:$4,138
New listings near 9820 S Cameron Pl
- New
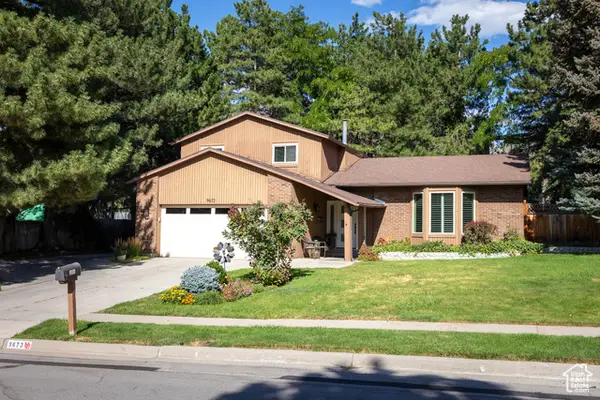 $825,000Active4 beds 3 baths2,668 sq. ft.
$825,000Active4 beds 3 baths2,668 sq. ft.9673 S Chylene Dr, Sandy, UT 84092
MLS# 2105279Listed by: ELITE PROPERTY MANAGEMENT & REAL ESTATE - Open Sat, 11am to 1pmNew
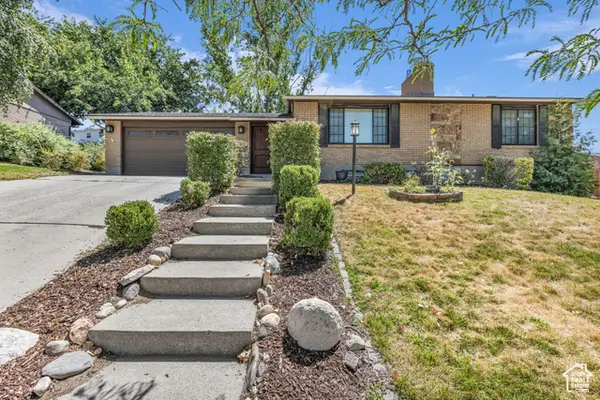 $625,000Active4 beds 2 baths2,285 sq. ft.
$625,000Active4 beds 2 baths2,285 sq. ft.1084 E Cedar Ridge Rd, Sandy, UT 84094
MLS# 2105217Listed by: BLACK DIAMOND REALTY - New
 $890,000Active4 beds 4 baths3,159 sq. ft.
$890,000Active4 beds 4 baths3,159 sq. ft.8414 S Gad Way, Sandy, UT 84093
MLS# 2105233Listed by: BERKSHIRE HATHAWAY HOMESERVICES UTAH PROPERTIES (SALT LAKE) - New
 $879,000Active5 beds 3 baths3,098 sq. ft.
$879,000Active5 beds 3 baths3,098 sq. ft.9563 S Tramway Cir, Sandy, UT 84092
MLS# 2105176Listed by: ROCKY MOUNTAIN REALTY - Open Sat, 11am to 1pmNew
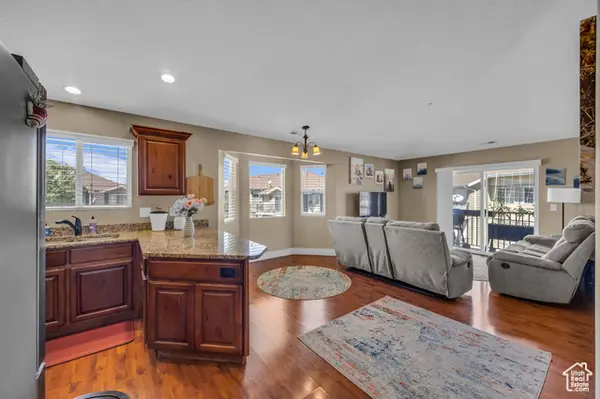 $345,000Active3 beds 2 baths1,185 sq. ft.
$345,000Active3 beds 2 baths1,185 sq. ft.8248 S Resaca Dr #J9, Sandy, UT 84070
MLS# 2105192Listed by: KW SALT LAKE CITY KELLER WILLIAMS REAL ESTATE - Open Sun, 1 to 3pmNew
 $610,000Active5 beds 3 baths2,338 sq. ft.
$610,000Active5 beds 3 baths2,338 sq. ft.149 E Pioneer Ave, Sandy, UT 84070
MLS# 2105064Listed by: DISTINCTION REAL ESTATE - New
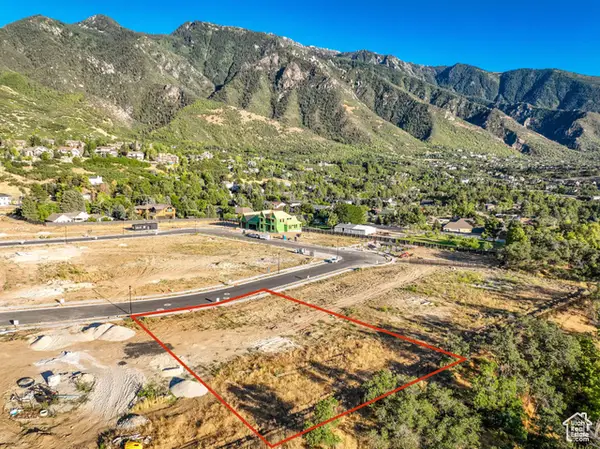 $1,120,000Active0.37 Acres
$1,120,000Active0.37 Acres10234 S Dimple Dell Ln E #8, Sandy, UT 84092
MLS# 2105039Listed by: KW SOUTH VALLEY KELLER WILLIAMS - Open Sat, 12 to 2pmNew
 $1,469,143Active7 beds 5 baths4,496 sq. ft.
$1,469,143Active7 beds 5 baths4,496 sq. ft.8967 S Cobble Canyon Ln, Sandy, UT 84093
MLS# 2105040Listed by: UTAH REAL ESTATE PC - Open Sat, 11am to 2pmNew
 $419,999Active3 beds 3 baths1,280 sq. ft.
$419,999Active3 beds 3 baths1,280 sq. ft.9525 S Fairway View Dr, Sandy, UT 84070
MLS# 2105028Listed by: REAL ESTATE ESSENTIALS - New
 $699,990Active5 beds 3 baths2,218 sq. ft.
$699,990Active5 beds 3 baths2,218 sq. ft.9392 S Quail Run Dr., Sandy, UT 84093
MLS# 2104992Listed by: STONEBROOK REAL ESTATE, INC.

