9928 S Cascade Park Dr, Sandy, UT 84070
Local realty services provided by:Better Homes and Gardens Real Estate Momentum
9928 S Cascade Park Dr,Sandy, UT 84070
$669,950
- 5 Beds
- 3 Baths
- 3,510 sq. ft.
- Single family
- Active
Listed by:michael hooper
Office:hooper homes inc
MLS#:2077739
Source:SL
Price summary
- Price:$669,950
- Price per sq. ft.:$190.87
- Monthly HOA dues:$179
About this home
We're back with a great new price! This well-kept rambler is located in the secure, gated Cascade Park community and offers an open, bright floor plan with vaulted ceilings that make the main living areas feel extra spacious. The layout includes a main floor home office, perfect for remote work or quiet study, and a main floor master suite with a walk-in closet & it's own laundry hookups. You'll love the convenience of single-level living, plus a fully finished basement with a huge family room - great for movie & game nights, or extra space for guests. There's also a large storage room, giving you plenty of space to keep things organized. Step out onto the covered deck to enjoy peaceful views of the neighboring park. Cascade Park takes care of your yard work and snow removal, so you can enjoy a maintenance-free lifestyle. The community swimming pool is right out of your front door, and the location couldn't be better - right next to Dewey Bluth Park with pickleball and tennis courts, walking & biking trails, & a playground. You're also next to the Sandy Dog Park, close to the Trax station for easy commuting, and only minutes from shopping at South Towne, live shows at Hale Centre Theater, movies at Jordan Commons, and concerts & soccer games at America First Field. The community also has an RV parking lot with spaces available for rent. Square footage figures are provided as a courtesy estimate only and were obtained from County records. Buyer is advised to obtain an independent measurement.
Contact an agent
Home facts
- Year built:2001
- Listing ID #:2077739
- Added:153 day(s) ago
- Updated:September 16, 2025 at 10:59 AM
Rooms and interior
- Bedrooms:5
- Total bathrooms:3
- Full bathrooms:1
- Living area:3,510 sq. ft.
Heating and cooling
- Cooling:Central Air
- Heating:Forced Air, Gas: Central
Structure and exterior
- Roof:Asphalt
- Year built:2001
- Building area:3,510 sq. ft.
- Lot area:0.11 Acres
Schools
- High school:Jordan
- Middle school:Mount Jordan
Utilities
- Water:Culinary, Water Connected
- Sewer:Sewer Connected, Sewer: Connected, Sewer: Public
Finances and disclosures
- Price:$669,950
- Price per sq. ft.:$190.87
- Tax amount:$3,633
New listings near 9928 S Cascade Park Dr
- New
 $2,790,000Active7 beds 7 baths8,717 sq. ft.
$2,790,000Active7 beds 7 baths8,717 sq. ft.37 Wanderwood Way, Sandy, UT 84092
MLS# 2111775Listed by: EQUITY REAL ESTATE (SOLID) - New
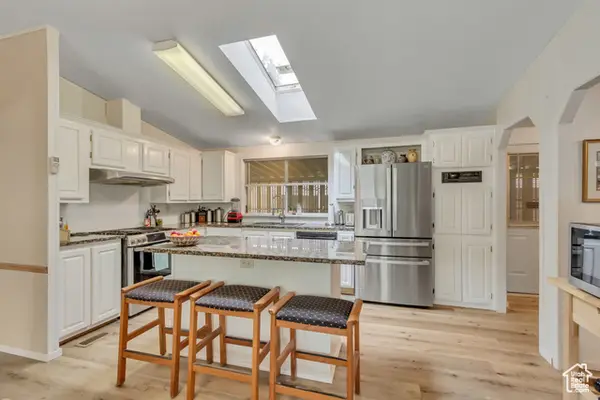 $170,000Active3 beds 2 baths1,850 sq. ft.
$170,000Active3 beds 2 baths1,850 sq. ft.275 E Crescent Park Way S #158, Sandy, UT 84070
MLS# 2110589Listed by: PREMIER UTAH REAL ESTATE - Open Sat, 11am to 1pmNew
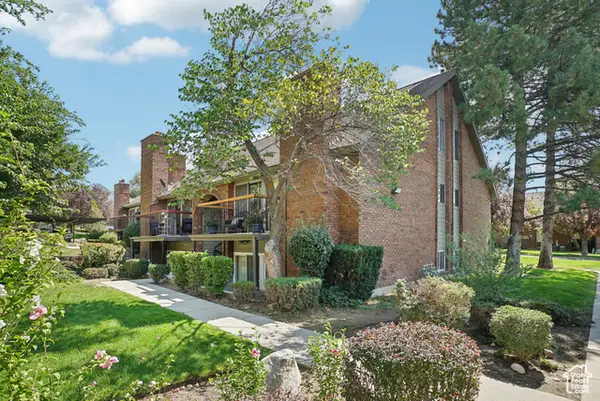 $385,000Active3 beds 3 baths1,680 sq. ft.
$385,000Active3 beds 3 baths1,680 sq. ft.1235 E Cottonwood Hills Dr, Sandy, UT 84094
MLS# 2111728Listed by: RANLIFE REAL ESTATE INC - New
 $349,900Active3 beds 2 baths1,214 sq. ft.
$349,900Active3 beds 2 baths1,214 sq. ft.194 Albion Village Way #402, Sandy, UT 84070
MLS# 2111602Listed by: KW UTAH REALTORS KELLER WILLIAMS  $1,499,999Pending6 beds 5 baths4,512 sq. ft.
$1,499,999Pending6 beds 5 baths4,512 sq. ft.2523 E Oak Grove Dr, Sandy, UT 84092
MLS# 2108817Listed by: CONRAD CRUZ REAL ESTATE SERVICES, LLC- New
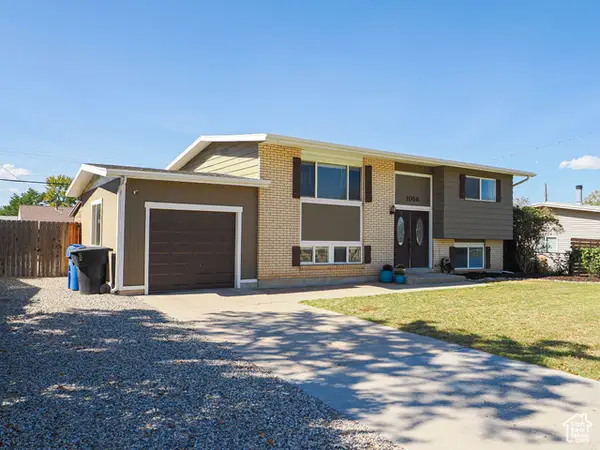 $539,900Active4 beds 2 baths1,741 sq. ft.
$539,900Active4 beds 2 baths1,741 sq. ft.1058 E Turquoise Way S, Sandy, UT 84094
MLS# 2111318Listed by: FOUR SEASONS REAL ESTATE - New
 $815,000Active4 beds 4 baths2,682 sq. ft.
$815,000Active4 beds 4 baths2,682 sq. ft.10329 S Edgecliff, Sandy, UT 84092
MLS# 2111298Listed by: BRAVO REALTY SERVICES, LLC 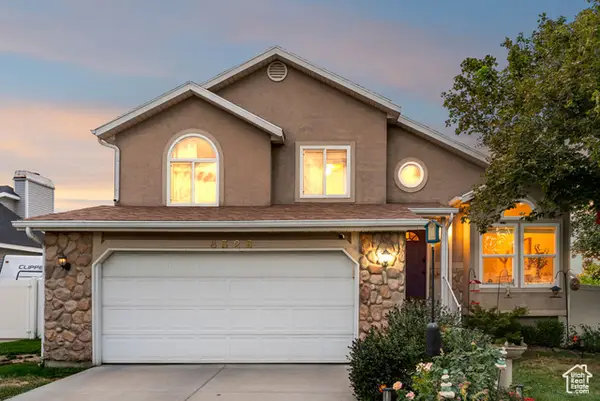 $580,000Pending4 beds 3 baths1,732 sq. ft.
$580,000Pending4 beds 3 baths1,732 sq. ft.8526 S Nutwood Cir E, Sandy, UT 84094
MLS# 2111228Listed by: REAL BROKER, LLC- New
 $325,000Active0.28 Acres
$325,000Active0.28 Acres9055 S Jason K Cir E #4A, Sandy, UT 84070
MLS# 2111190Listed by: FATHOM REALTY (UNION PARK) 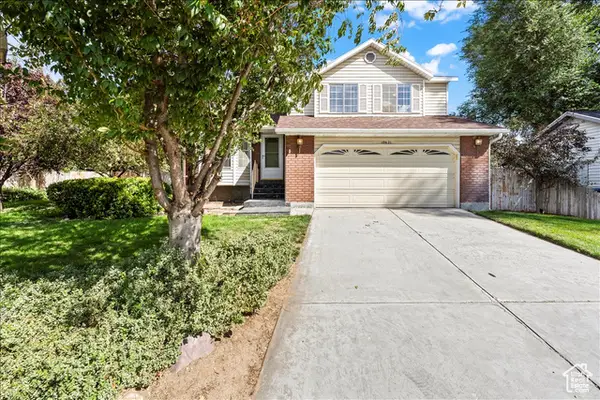 $525,000Pending3 beds 2 baths1,731 sq. ft.
$525,000Pending3 beds 2 baths1,731 sq. ft.10621 S Carrington St E, Sandy, UT 84094
MLS# 2111208Listed by: JEFFERSON STREET PROPERTIES, LLC
