287 S Hayes Well Ln, Saratoga Springs, UT 84045
Local realty services provided by:Better Homes and Gardens Real Estate Momentum
Listed by: kenneth j montague, jeremy martin
Office: omada real estate
MLS#:2097078
Source:SL
Price summary
- Price:$695,900
- Price per sq. ft.:$195.92
- Monthly HOA dues:$71.33
About this home
!!! PRICE REDUCED !!! Welcome to this stunning Oakwood Homes residence, featuring one of their most popular floorplans in a destination location reminiscent of a quiet cul-de-sac. Perfectly situated near community amenities and the desirable east edge of the neighborhood, this home offers both convenience and serenity. Step inside to discover an open-concept layout designed for modern living and effortless entertaining. The expansive kitchen is a true showstopper with a massive island, upgraded appliances, and seamless flow into the dining and living areas. A trey ceiling adds an elegant touch to the spacious family room, while custom shades throughout the home enhance comfort and style. The private ensuite is a luxurious retreat, complete with dual vanities, a walk-in closet, and an added glass shower door for a sleek, polished look. Additional highlights include window well treatments (including covers), a water softener, and a finished garage with epoxy flooring and fresh paint. The seller has put over 80k in upgrades since purchasing after upgrading more than 20k with the builder. Outdoor living shines with a covered patio (complete with built in sun shades) and a custom flagstone extension, offering a peaceful, private space to relax or entertain guests. With thoughtful upgrades and a premium location, this home truly has it all-schedule your private showing today!
Contact an agent
Home facts
- Year built:2020
- Listing ID #:2097078
- Added:139 day(s) ago
- Updated:November 26, 2025 at 11:59 AM
Rooms and interior
- Bedrooms:4
- Total bathrooms:3
- Full bathrooms:2
- Living area:3,552 sq. ft.
Heating and cooling
- Cooling:Central Air
- Heating:Forced Air, Gas: Central
Structure and exterior
- Roof:Asphalt
- Year built:2020
- Building area:3,552 sq. ft.
- Lot area:0.1 Acres
Schools
- High school:Westlake
- Middle school:Lake Mountain
- Elementary school:Springside
Utilities
- Water:Culinary, Water Connected
- Sewer:Sewer Connected, Sewer: Connected
Finances and disclosures
- Price:$695,900
- Price per sq. ft.:$195.92
- Tax amount:$2,592
New listings near 287 S Hayes Well Ln
- New
 $325,000Active3 beds 2 baths1,272 sq. ft.
$325,000Active3 beds 2 baths1,272 sq. ft.938 W Coral Charm Way #L202, Saratoga Springs, UT 84045
MLS# 2124621Listed by: KW WESTFIELD - New
 $439,990Active3 beds 3 baths2,080 sq. ft.
$439,990Active3 beds 3 baths2,080 sq. ft.2987 S Willow Dr, Saratoga Springs, UT 84045
MLS# 2124572Listed by: PRIME REAL ESTATE EXPERTS - Open Sat, 10am to 1pmNew
 $659,000Active6 beds 3 baths3,360 sq. ft.
$659,000Active6 beds 3 baths3,360 sq. ft.3134 S Deer Canyon Dr, Saratoga Springs, UT 84045
MLS# 2124553Listed by: LA QUINTA REALTY LLC - Open Sat, 11am to 1pmNew
 $372,500Active3 beds 3 baths2,329 sq. ft.
$372,500Active3 beds 3 baths2,329 sq. ft.1496 N June, Saratoga Springs, UT 84045
MLS# 2124530Listed by: ABRAXIA REAL ESTATE, LLC - New
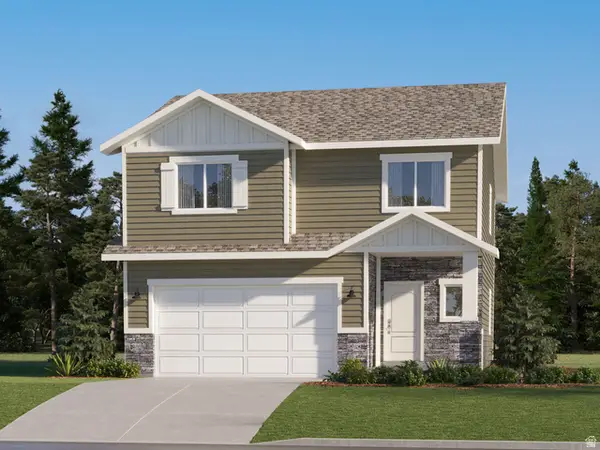 $479,900Active4 beds 3 baths2,416 sq. ft.
$479,900Active4 beds 3 baths2,416 sq. ft.1654 W Blue Flax Dr #1530, Saratoga Springs, UT 84045
MLS# 2124422Listed by: LENNAR HOMES OF UTAH, LLC - New
 $724,900Active5 beds 3 baths4,444 sq. ft.
$724,900Active5 beds 3 baths4,444 sq. ft.1408 S Glambert Ln #227, Saratoga Springs, UT 84045
MLS# 2124392Listed by: LENNAR HOMES OF UTAH, LLC - New
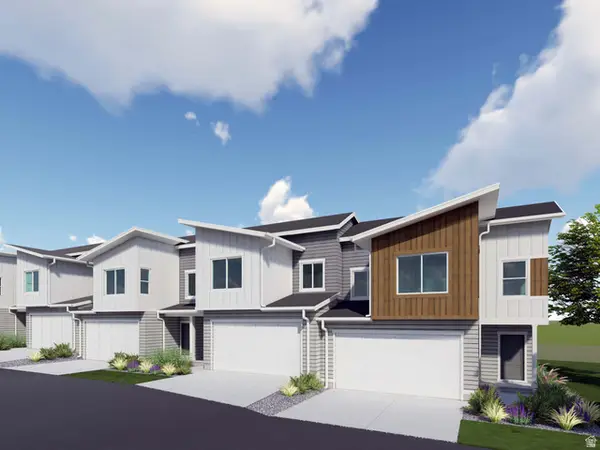 $424,900Active3 beds 3 baths2,423 sq. ft.
$424,900Active3 beds 3 baths2,423 sq. ft.1526 W Bright Eyes Ln #1472, Saratoga Springs, UT 84045
MLS# 2124398Listed by: LENNAR HOMES OF UTAH, LLC - New
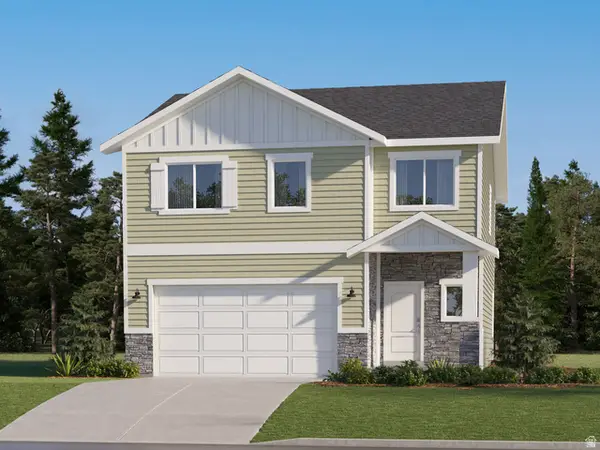 $479,900Active3 beds 3 baths2,278 sq. ft.
$479,900Active3 beds 3 baths2,278 sq. ft.1672 W Blue Flax Dr #1533, Saratoga Springs, UT 84045
MLS# 2124412Listed by: LENNAR HOMES OF UTAH, LLC - New
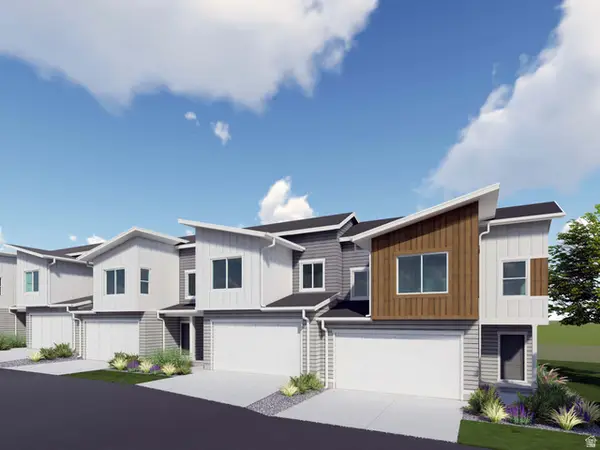 $419,900Active3 beds 3 baths2,423 sq. ft.
$419,900Active3 beds 3 baths2,423 sq. ft.1522 W Bright Eyes Ln #1471, Saratoga Springs, UT 84045
MLS# 2124416Listed by: LENNAR HOMES OF UTAH, LLC - New
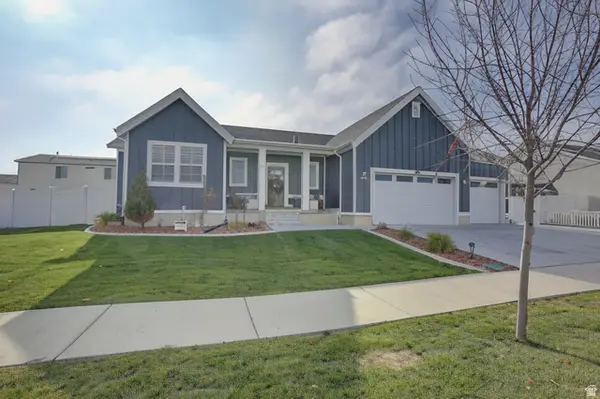 $749,900Active3 beds 3 baths4,208 sq. ft.
$749,900Active3 beds 3 baths4,208 sq. ft.271 E Echo Ledge Dr S #328, Saratoga Springs, UT 84045
MLS# 2124376Listed by: TEAM TEASDALE REALTY
