3057 S Willow Creek Dr, Saratoga Springs, UT 84045
Local realty services provided by:Better Homes and Gardens Real Estate Momentum
3057 S Willow Creek Dr,Saratoga Springs, UT 84045
$434,950
- 2 Beds
- 3 Baths
- 2,110 sq. ft.
- Single family
- Active
Listed by:megan wilcock
Office:exp realty, llc.
MLS#:2104079
Source:SL
Price summary
- Price:$434,950
- Price per sq. ft.:$206.14
- Monthly HOA dues:$115
About this home
Discover comfort and convenience in this thoughtfully designed home. This well-appointed residence features dual climate control systems with separate air conditioning units and furnaces for both the upper level and main floor, ensuring year-round comfort throughout every corner of your new home. The interior features a sophisticated two-tone paint scheme that flows seamlessly from room to room, creating visual interest while maintaining a cohesive aesthetic. The kitchen will feature a brand-new dishwasher installed in June 2025. The primary bedroom provides a private retreat, while the second bedroom offers flexibility for guests, a home office, or the needs of a growing family. Basement is framed and electrical completed by a licnesed electrician. It is half way there for a fully finished basement for another bedroom, bathroom, and family room/theater room. Located in the desirable Saratoga Springs area, residents enjoy easy access to Fox Hollow Park just moments away. an excellent opportunity to secure a move-in-ready home that balances comfort, functionality, and location in one attractive package!
Contact an agent
Home facts
- Year built:2017
- Listing ID #:2104079
- Added:53 day(s) ago
- Updated:October 02, 2025 at 11:02 AM
Rooms and interior
- Bedrooms:2
- Total bathrooms:3
- Full bathrooms:2
- Half bathrooms:1
- Living area:2,110 sq. ft.
Heating and cooling
- Cooling:Central Air
- Heating:Forced Air, Gas: Central
Structure and exterior
- Roof:Asphalt
- Year built:2017
- Building area:2,110 sq. ft.
- Lot area:0.08 Acres
Schools
- High school:Westlake
- Middle school:Lake Mountain
- Elementary school:Sage Hills
Utilities
- Water:Culinary, Secondary, Water Connected
- Sewer:Sewer Connected, Sewer: Connected, Sewer: Public
Finances and disclosures
- Price:$434,950
- Price per sq. ft.:$206.14
- Tax amount:$1,930
New listings near 3057 S Willow Creek Dr
- New
 $409,900Active3 beds 3 baths1,877 sq. ft.
$409,900Active3 beds 3 baths1,877 sq. ft.1219 N Baycrest Dr, Saratoga Springs, UT 84045
MLS# 2114962Listed by: RE/MAX ASSOCIATES - New
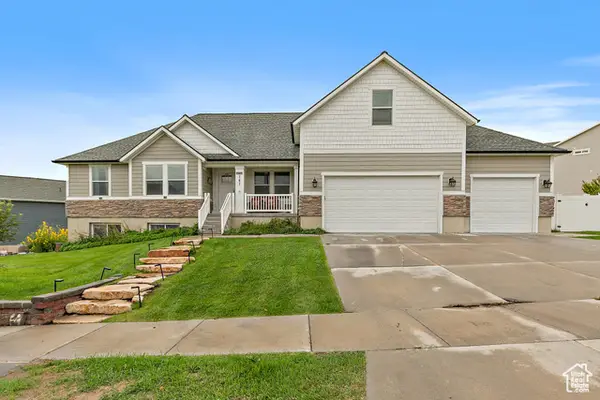 Listed by BHGRE$774,900Active5 beds 3 baths4,307 sq. ft.
Listed by BHGRE$774,900Active5 beds 3 baths4,307 sq. ft.761 N Appellation Dr, Saratoga Springs, UT 84045
MLS# 2114925Listed by: BETTER HOMES AND GARDENS REAL ESTATE MOMENTUM (LEHI) - New
 $515,000Active3 beds 3 baths2,246 sq. ft.
$515,000Active3 beds 3 baths2,246 sq. ft.356 S High Rock Ave, Saratoga Springs, UT 84045
MLS# 2114900Listed by: SKY REALTY 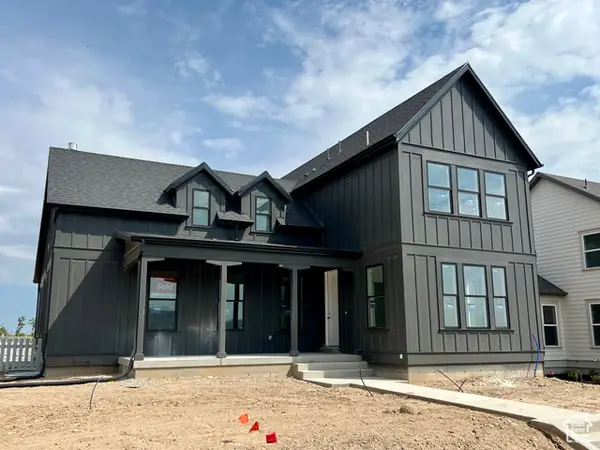 $1,119,900Pending6 beds 6 baths5,026 sq. ft.
$1,119,900Pending6 beds 6 baths5,026 sq. ft.6608 W Key Largo Way #1-152, South Jordan, UT 84009
MLS# 2114858Listed by: DESTINATION REAL ESTATE- New
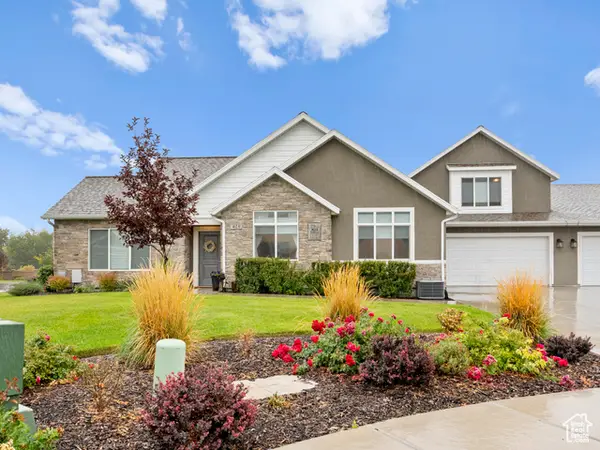 $610,000Active2 beds 3 baths2,507 sq. ft.
$610,000Active2 beds 3 baths2,507 sq. ft.462 S Iron Shoe Ln #B, Saratoga Springs, UT 84045
MLS# 2114854Listed by: REAL ESTATE BY REFERRAL, INCORPORATED - New
 $405,000Active3 beds 2 baths1,452 sq. ft.
$405,000Active3 beds 2 baths1,452 sq. ft.91 E Legacy Pkwy, Saratoga Springs, UT 84045
MLS# 2114800Listed by: REALTYPATH LLC (INNOVATE) - New
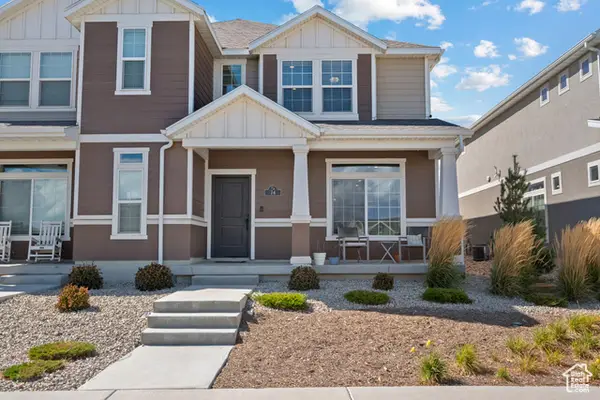 $399,900Active3 beds 3 baths1,510 sq. ft.
$399,900Active3 beds 3 baths1,510 sq. ft.74 S Baker Cv, Saratoga Springs, UT 84045
MLS# 2114779Listed by: RE/MAX ASSOCIATES - Open Sat, 11am to 1pmNew
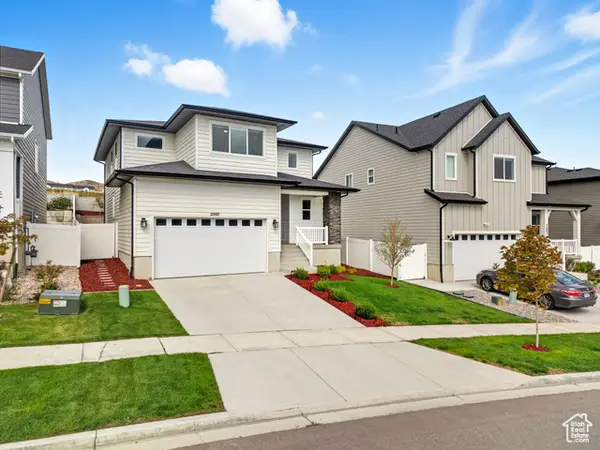 $625,000Active4 beds 3 baths3,180 sq. ft.
$625,000Active4 beds 3 baths3,180 sq. ft.2597 N Velvet Moon Dr, Saratoga Springs, UT 84045
MLS# 2114783Listed by: KW WESTFIELD (EXCELLENCE) - New
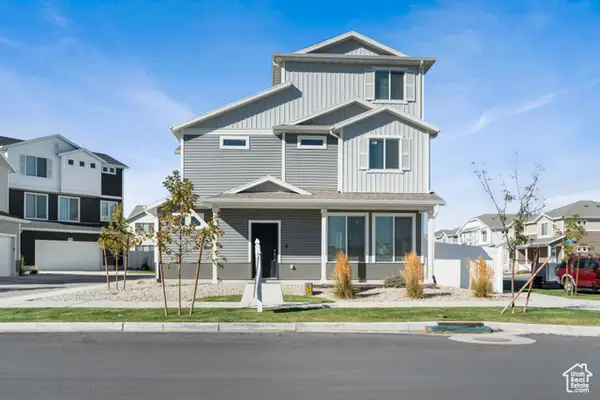 $479,900Active3 beds 3 baths1,930 sq. ft.
$479,900Active3 beds 3 baths1,930 sq. ft.172 E Stroll Ave, Saratoga Springs, UT 84045
MLS# 2114759Listed by: FATHOM REALTY (UNION PARK) - New
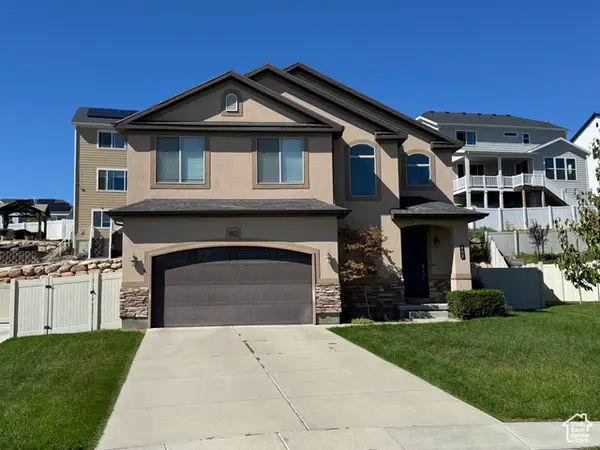 $615,000Active4 beds 4 baths2,675 sq. ft.
$615,000Active4 beds 4 baths2,675 sq. ft.602 W Crenshaw Ct, Saratoga Springs, UT 84045
MLS# 2114748Listed by: REGAL HOMES REALTY
