10638 S Serendipity Way, South Jordan, UT 84009
Local realty services provided by:Better Homes and Gardens Real Estate Momentum
Listed by:lisa radke
Office:selling salt lake
MLS#:2116215
Source:SL
Price summary
- Price:$2,210,000
- Price per sq. ft.:$334.09
- Monthly HOA dues:$153
About this home
Your new lifestyle begins here in this Lake Village modern farmhouse, where sunsets over the Oquirrh Lake and Mountains steal the show. This beautifully finished home sits on one of the larger lakeside lots in Daybreak. It's a retreat filled with light and framed by an impressive amount of windows. Inside, you'll find a spacious gourmet kitchen, an expansive open floor plan, and a suite of smart upgrades including automated blinds, permanent holiday lighting, Nest thermostat, and an automatic driveway gate. The 1,013 sf heated garage is fully finished, with epoxied flooring and an abundance of cabinetry. Out back, launch your paddleboards or kayaks from the private Waterside Club and beach or cast a line to catch a large mouth bass. Seeking shade and serenity? The East-facing courtyard delivers both - offering cool afternoon relief, vibrant seasonal flowers, and the soothing sounds of nature. It's your private oasis, just steps away. Go ahead, take your time exploring - this home has a way of making you feel like your on vacation every day.
Contact an agent
Home facts
- Year built:2016
- Listing ID #:2116215
- Added:2 day(s) ago
- Updated:October 11, 2025 at 11:01 AM
Rooms and interior
- Bedrooms:7
- Total bathrooms:7
- Full bathrooms:2
- Half bathrooms:1
- Living area:6,615 sq. ft.
Heating and cooling
- Cooling:Central Air
- Heating:Gas: Central
Structure and exterior
- Roof:Asphalt, Pitched
- Year built:2016
- Building area:6,615 sq. ft.
- Lot area:0.29 Acres
Schools
- High school:Herriman
- Elementary school:Eastlake
Utilities
- Water:Culinary, Water Connected
- Sewer:Sewer Connected, Sewer: Connected, Sewer: Public
Finances and disclosures
- Price:$2,210,000
- Price per sq. ft.:$334.09
- Tax amount:$8,126
New listings near 10638 S Serendipity Way
- New
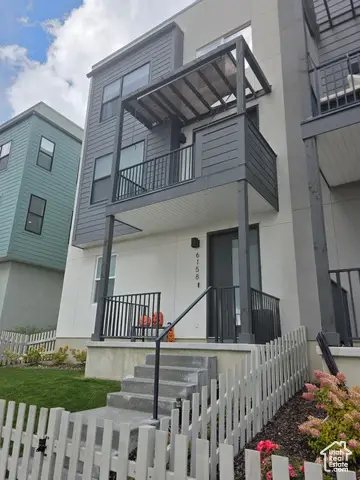 $499,900Active3 beds 3 baths1,503 sq. ft.
$499,900Active3 beds 3 baths1,503 sq. ft.6158 W South Jordan Pkwy, South Jordan, UT 84009
MLS# 2117034Listed by: EQUITY REAL ESTATE (PREMIER ELITE) - New
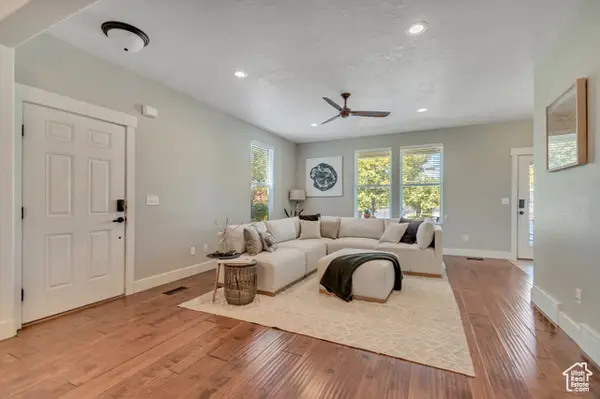 $643,950Active4 beds 4 baths2,898 sq. ft.
$643,950Active4 beds 4 baths2,898 sq. ft.4618 W Chenango Ln, South Jordan, UT 84095
MLS# 2116980Listed by: S H REALTY LC - New
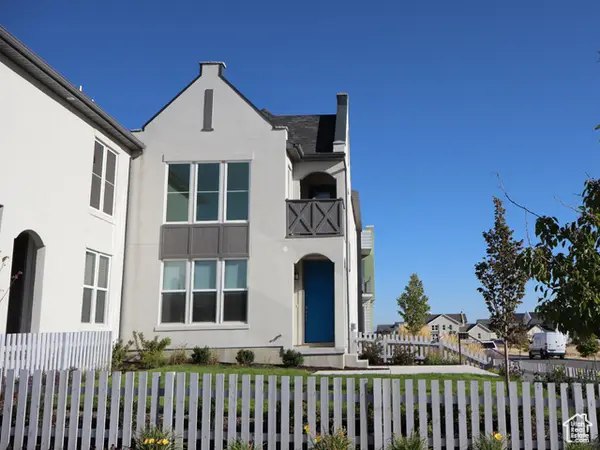 $465,000Active3 beds 3 baths1,269 sq. ft.
$465,000Active3 beds 3 baths1,269 sq. ft.11658 S Watercourse Rd W, South Jordan, UT 84009
MLS# 2116892Listed by: REAL BROKER, LLC - Open Sat, 11am to 1pmNew
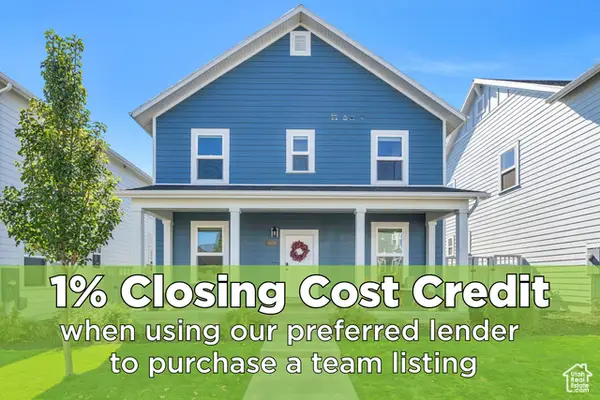 $645,900Active4 beds 4 baths3,054 sq. ft.
$645,900Active4 beds 4 baths3,054 sq. ft.6819 W Skip Rock Rd S #526, South Jordan, UT 84009
MLS# 2116869Listed by: ZANDER REAL ESTATE TEAM PLLC - Open Sat, 11am to 1pmNew
 $960,000Active7 beds 3 baths3,562 sq. ft.
$960,000Active7 beds 3 baths3,562 sq. ft.11187 S Devon View Dr W, South Jordan, UT 84095
MLS# 2116874Listed by: EXIT REALTY SUCCESS - Open Sun, 11am to 1pmNew
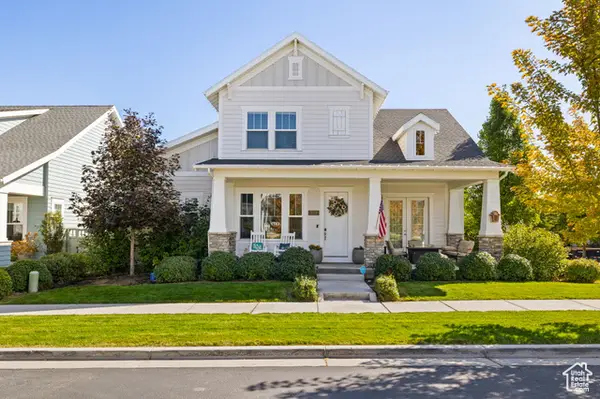 $900,000Active6 beds 5 baths3,937 sq. ft.
$900,000Active6 beds 5 baths3,937 sq. ft.5033 W Split Rock Dr, South Jordan, UT 84009
MLS# 2116829Listed by: KW SOUTH VALLEY KELLER WILLIAMS - Open Sat, 11am to 1pmNew
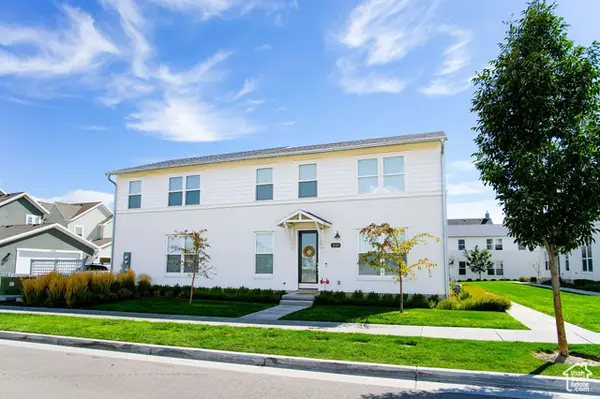 $499,000Active3 beds 3 baths1,718 sq. ft.
$499,000Active3 beds 3 baths1,718 sq. ft.5269 W Big Sur Dr S, South Jordan, UT 84009
MLS# 2116762Listed by: REALTYPATH LLC (SOUTH VALLEY) - New
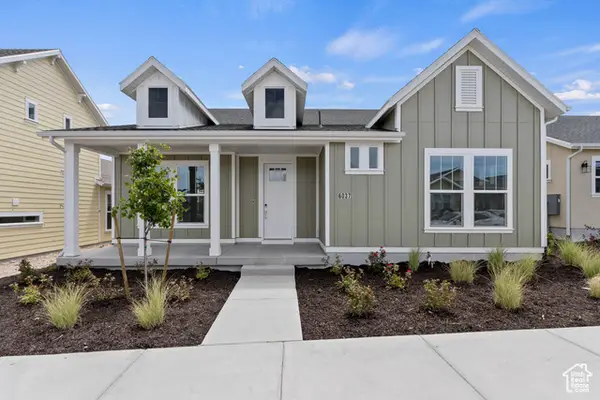 $559,990Active2 beds 2 baths1,734 sq. ft.
$559,990Active2 beds 2 baths1,734 sq. ft.11709 S Willow Walk Dr #595, South Jordan, UT 84009
MLS# 2116710Listed by: ADVANTAGE REAL ESTATE, LLC - New
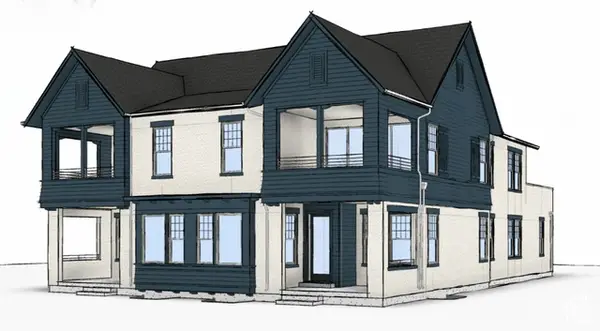 $703,795Active3 beds 3 baths2,904 sq. ft.
$703,795Active3 beds 3 baths2,904 sq. ft.11373 S Watercourse Rd W #203, South Jordan, UT 84009
MLS# 2116713Listed by: S H REALTY LC - Open Sat, 12 to 2pmNew
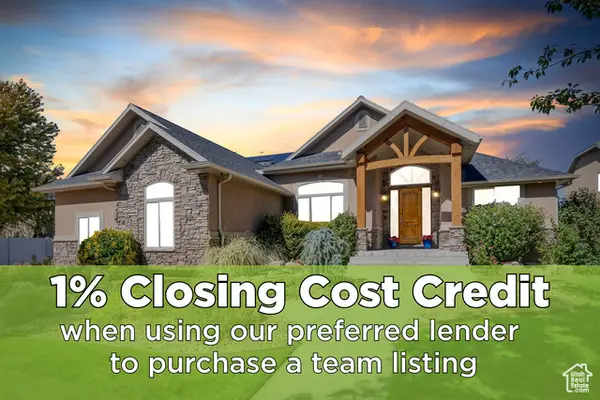 $998,700Active5 beds 3 baths4,078 sq. ft.
$998,700Active5 beds 3 baths4,078 sq. ft.3558 W Via Bello Ct, South Jordan, UT 84095
MLS# 2116719Listed by: ZANDER REAL ESTATE TEAM PLLC
