11311 S Via Bonito Dr W, South Jordan, UT 84095
Local realty services provided by:Better Homes and Gardens Real Estate Momentum
11311 S Via Bonito Dr W,South Jordan, UT 84095
$950,000
- 5 Beds
- 3 Baths
- 4,153 sq. ft.
- Single family
- Active
Upcoming open houses
- Sat, Oct 1110:00 am - 01:00 pm
Listed by:david kevitch
Office:wasatch homes and estates, llc.
MLS#:2116574
Source:SL
Price summary
- Price:$950,000
- Price per sq. ft.:$228.75
About this home
Showings begin at the open house on Saturday the 11th from 10:00-1:00 The perfect blend of timeless design and modern living offering breathtaking mountain views and no HOA. This pre-inspected home provides ultimate peace of mind. The main level captivates with an open-concept design, featuring soaring vaulted ceilings, gleaming oak hardwood floors, and a stunning stone fireplace. The gourmet kitchen is a chef's delight, boasting stainless steel appliances, a gas range, a large island, and seamless access to the covered deck where you can savor the incredible views. The main-floor primary suite offers a private sanctuary with an en-suite bath featuring a separate tub and shower. The fully finished walkout basement is an exceptional highlight, featuring a complete apartment with a second kitchen and a separate entrance-perfect for multi-generational living. This lower level also includes a cozy second family room with another gas fireplace, two additional bedrooms, and direct access to the covered patio. Step outside into your private, fully fenced backyard oasis on a quarter-acre lot, complete with a tranquil water feature and an included hot tub for year-round relaxation. Car and hobby enthusiasts will be thrilled with the oversized 3-car tandem garage with 220V power and a dedicated RV pad with 50-amp service. Upgrades include CAT-5 wiring throughout, a whole-home humidifier, and a water softener. Located just a short walk from The District, this home offers unparalleled convenience to shopping, dining, and entertainment. Don't miss this rare opportunity-schedule your showing today! If the square footage or acreage of the property or improvements is of material concern to the buyer, the buyer is responsible for verifying the square footage/acreage measurements and improvements to the buyer's satisfaction.
Contact an agent
Home facts
- Year built:2003
- Listing ID #:2116574
- Added:1 day(s) ago
- Updated:October 11, 2025 at 11:01 AM
Rooms and interior
- Bedrooms:5
- Total bathrooms:3
- Full bathrooms:2
- Living area:4,153 sq. ft.
Heating and cooling
- Cooling:Central Air
- Heating:Forced Air, Gas: Central
Structure and exterior
- Roof:Asphalt
- Year built:2003
- Building area:4,153 sq. ft.
- Lot area:0.25 Acres
Schools
- High school:Bingham
- Middle school:Elk Ridge
- Elementary school:Eastlake
Utilities
- Water:Culinary, Water Connected
- Sewer:Sewer Connected, Sewer: Connected, Sewer: Public
Finances and disclosures
- Price:$950,000
- Price per sq. ft.:$228.75
- Tax amount:$2,926
New listings near 11311 S Via Bonito Dr W
- New
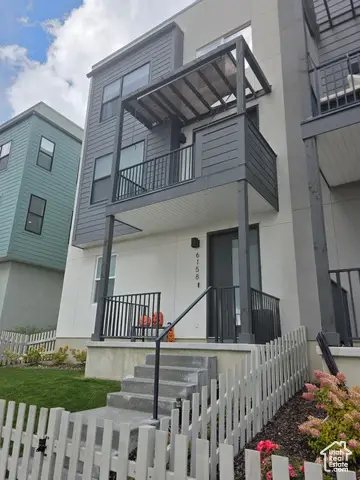 $499,900Active3 beds 3 baths1,503 sq. ft.
$499,900Active3 beds 3 baths1,503 sq. ft.6158 W South Jordan Pkwy, South Jordan, UT 84009
MLS# 2117034Listed by: EQUITY REAL ESTATE (PREMIER ELITE) - New
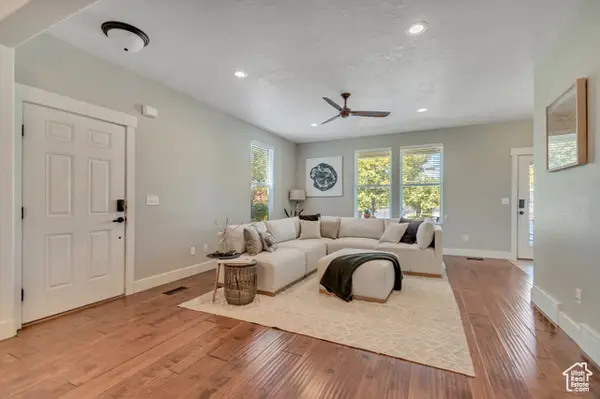 $643,950Active4 beds 4 baths2,898 sq. ft.
$643,950Active4 beds 4 baths2,898 sq. ft.4618 W Chenango Ln, South Jordan, UT 84095
MLS# 2116980Listed by: S H REALTY LC - New
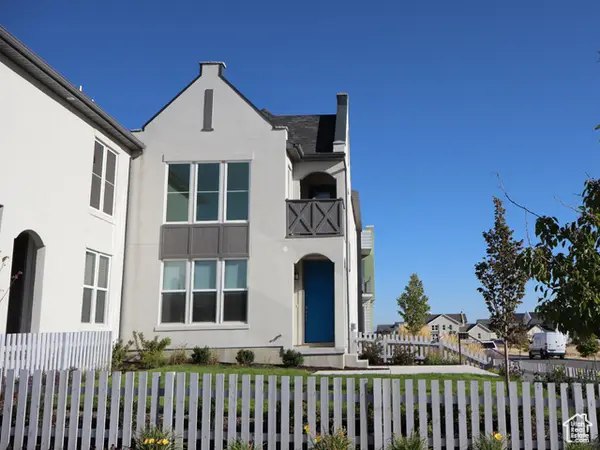 $465,000Active3 beds 3 baths1,269 sq. ft.
$465,000Active3 beds 3 baths1,269 sq. ft.11658 S Watercourse Rd W, South Jordan, UT 84009
MLS# 2116892Listed by: REAL BROKER, LLC - Open Sat, 11am to 1pmNew
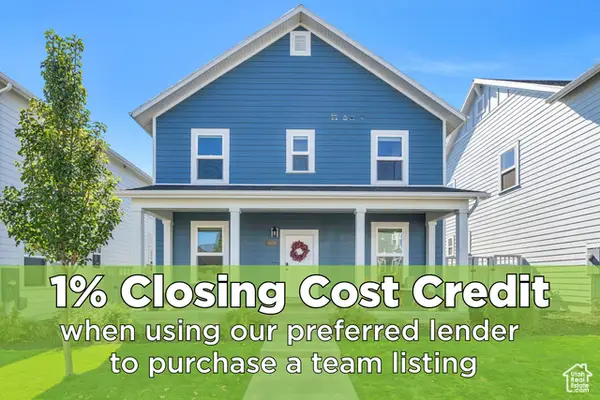 $645,900Active4 beds 4 baths3,054 sq. ft.
$645,900Active4 beds 4 baths3,054 sq. ft.6819 W Skip Rock Rd S #526, South Jordan, UT 84009
MLS# 2116869Listed by: ZANDER REAL ESTATE TEAM PLLC - Open Sat, 11am to 1pmNew
 $960,000Active7 beds 3 baths3,562 sq. ft.
$960,000Active7 beds 3 baths3,562 sq. ft.11187 S Devon View Dr W, South Jordan, UT 84095
MLS# 2116874Listed by: EXIT REALTY SUCCESS - Open Sun, 11am to 1pmNew
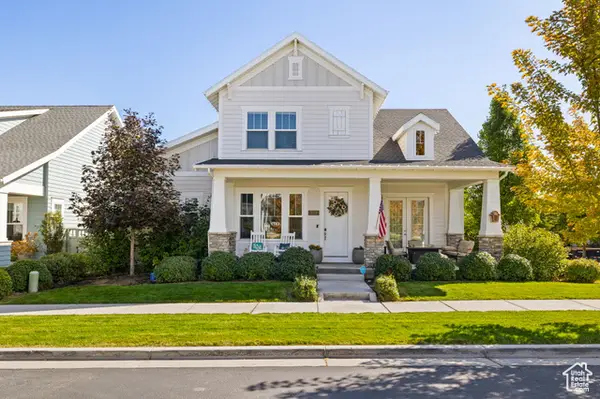 $900,000Active6 beds 5 baths3,937 sq. ft.
$900,000Active6 beds 5 baths3,937 sq. ft.5033 W Split Rock Dr, South Jordan, UT 84009
MLS# 2116829Listed by: KW SOUTH VALLEY KELLER WILLIAMS - Open Sat, 11am to 1pmNew
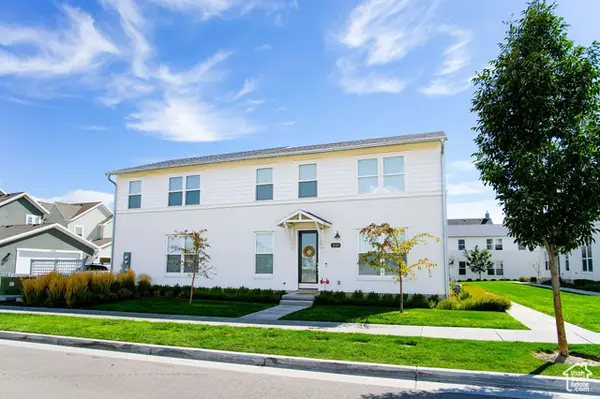 $499,000Active3 beds 3 baths1,718 sq. ft.
$499,000Active3 beds 3 baths1,718 sq. ft.5269 W Big Sur Dr S, South Jordan, UT 84009
MLS# 2116762Listed by: REALTYPATH LLC (SOUTH VALLEY) - New
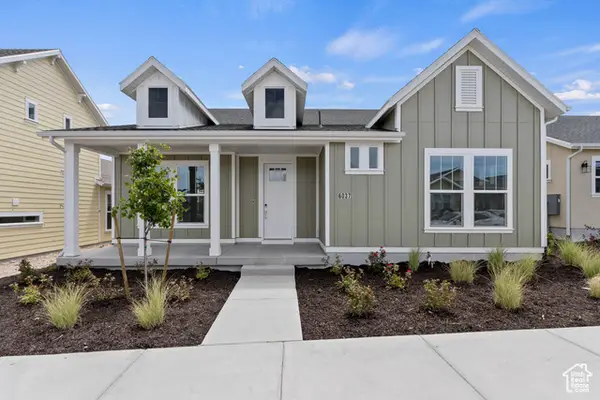 $559,990Active2 beds 2 baths1,734 sq. ft.
$559,990Active2 beds 2 baths1,734 sq. ft.11709 S Willow Walk Dr #595, South Jordan, UT 84009
MLS# 2116710Listed by: ADVANTAGE REAL ESTATE, LLC - New
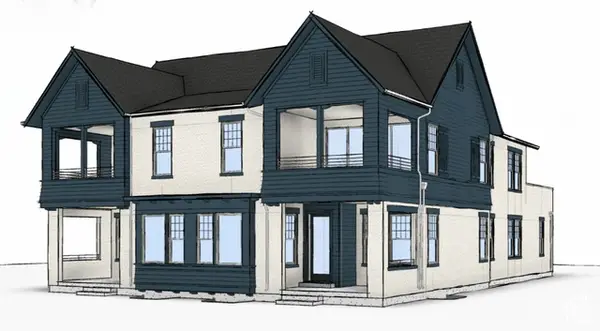 $703,795Active3 beds 3 baths2,904 sq. ft.
$703,795Active3 beds 3 baths2,904 sq. ft.11373 S Watercourse Rd W #203, South Jordan, UT 84009
MLS# 2116713Listed by: S H REALTY LC - Open Sat, 12 to 2pmNew
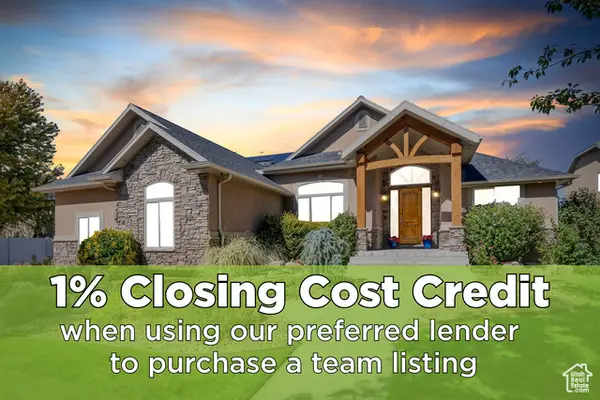 $998,700Active5 beds 3 baths4,078 sq. ft.
$998,700Active5 beds 3 baths4,078 sq. ft.3558 W Via Bello Ct, South Jordan, UT 84095
MLS# 2116719Listed by: ZANDER REAL ESTATE TEAM PLLC
