6643 W Skip Rock Rd S, South Jordan, UT 84009
Local realty services provided by:Better Homes and Gardens Real Estate Momentum
6643 W Skip Rock Rd S,South Jordan, UT 84009
$399,900
- 2 Beds
- 2 Baths
- 1,345 sq. ft.
- Townhouse
- Active
Listed by:joshua thorpe
Office:fusion realty group llc.
MLS#:2110515
Source:SL
Price summary
- Price:$399,900
- Price per sq. ft.:$297.32
- Monthly HOA dues:$316.33
About this home
2-Year Home Warranty included at no cost! Stylish 2 bedroom, 2 bath townhome with a huge great room and open kitchen concept-perfect for hosting or relaxing Abundant natural light and modern finishes make this home feel fresh and inviting Oversized garage with storage potential Walking distance highlights: 3 minutes to Matchpoint Park, a few blocks to Cove House & Watercourse, ~510 minutes to TRAX, and quick access to Oquirrh Lake Daybreak lifestyle includes kayaking, paddleboarding, 50+ miles of trails, multiple pools, splash pads, dog parks, playgrounds, and sports courts Always something to do with concerts, farmers markets, and LiveDaybreak events Close to shopping, dining, Mountain View Corridor, TRAX, and the exciting new Bees Ballpark opening in 2025. Extra perk: Use our lender and lock in a free refinance within 12 months if rates go down!
Contact an agent
Home facts
- Year built:2022
- Listing ID #:2110515
- Added:53 day(s) ago
- Updated:November 02, 2025 at 12:02 PM
Rooms and interior
- Bedrooms:2
- Total bathrooms:2
- Full bathrooms:1
- Living area:1,345 sq. ft.
Heating and cooling
- Cooling:Central Air
- Heating:Forced Air, Gas: Central
Structure and exterior
- Roof:Asphalt
- Year built:2022
- Building area:1,345 sq. ft.
- Lot area:0.02 Acres
Schools
- High school:Herriman
- Middle school:Copper Mountain
- Elementary school:Aspen
Utilities
- Water:Culinary, Water Connected
- Sewer:Sewer Connected, Sewer: Connected, Sewer: Public
Finances and disclosures
- Price:$399,900
- Price per sq. ft.:$297.32
- Tax amount:$2,025
New listings near 6643 W Skip Rock Rd S
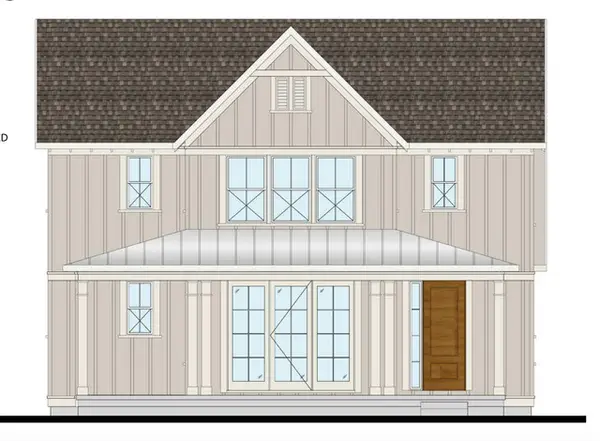 $822,643Pending4 beds 4 baths3,062 sq. ft.
$822,643Pending4 beds 4 baths3,062 sq. ft.11592 S Prosperity Rd #133, South Jordan, UT 84009
MLS# 2120800Listed by: HOLMES HOMES REALTY- Open Tue, 5 to 7pmNew
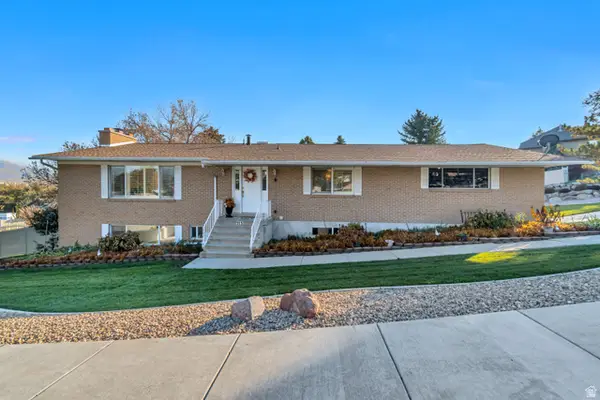 $650,000Active5 beds 3 baths2,944 sq. ft.
$650,000Active5 beds 3 baths2,944 sq. ft.955 W Charlotte Dr, South Jordan, UT 84095
MLS# 2120815Listed by: PRESIDIO REAL ESTATE (SOUTH VALLEY) - New
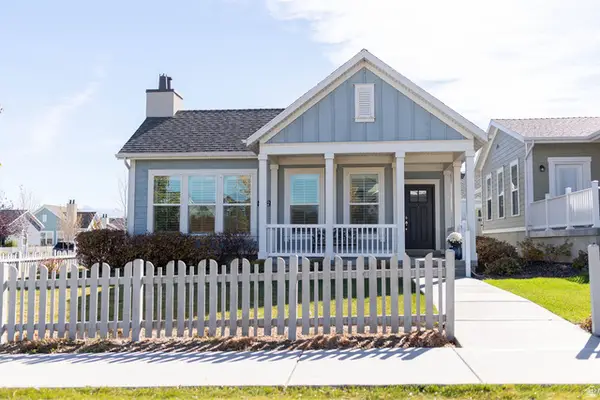 $519,900Active2 beds 2 baths1,584 sq. ft.
$519,900Active2 beds 2 baths1,584 sq. ft.10942 S Kestral Rise Rd W, South Jordan, UT 84095
MLS# 2120793Listed by: SIX STAR REAL ESTATE LLC - New
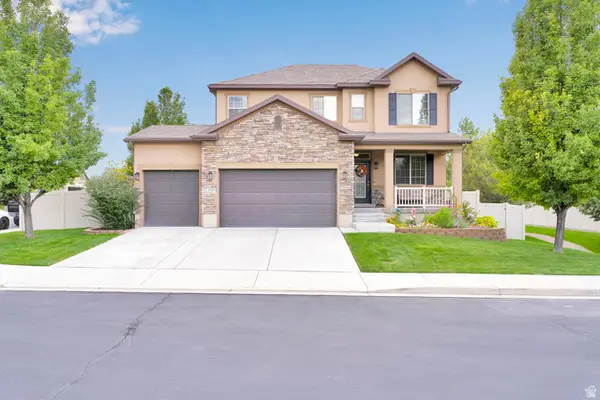 $925,000Active5 beds 4 baths3,792 sq. ft.
$925,000Active5 beds 4 baths3,792 sq. ft.10338 S Venenzia Way, South Jordan, UT 84095
MLS# 2120728Listed by: CENTURY 21 EVEREST - New
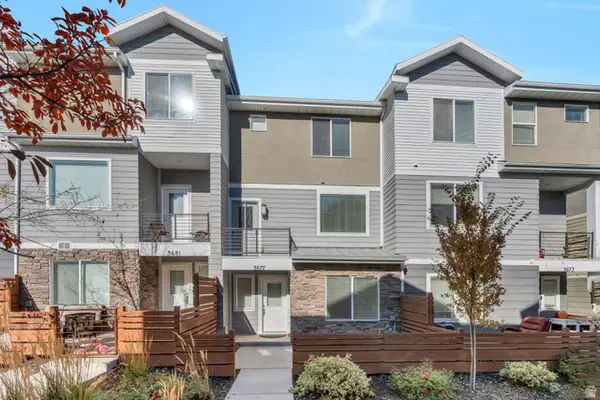 $428,000Active3 beds 3 baths1,722 sq. ft.
$428,000Active3 beds 3 baths1,722 sq. ft.3677 W Golden Sky Ln, South Jordan, UT 84009
MLS# 2120697Listed by: ZANDER REAL ESTATE TEAM PLLC - New
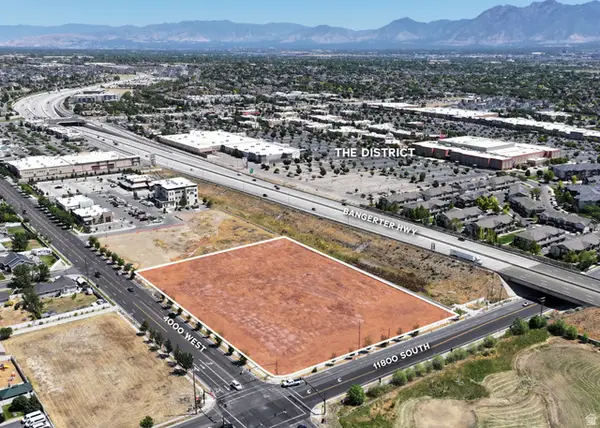 $4,000,000Active3.48 Acres
$4,000,000Active3.48 Acres11789 S 4000 W, South Jordan, UT 84009
MLS# 2120671Listed by: CBRE, INC - New
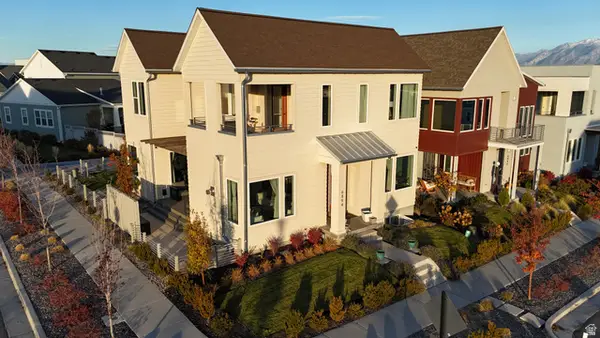 $924,500Active5 beds 4 baths3,875 sq. ft.
$924,500Active5 beds 4 baths3,875 sq. ft.6894 W Meadow Grass Dr S, South Jordan, UT 84009
MLS# 2120575Listed by: REALTY ONE GROUP SIGNATURE (SOUTH VALLEY) - Open Sat, 1:30 to 4pmNew
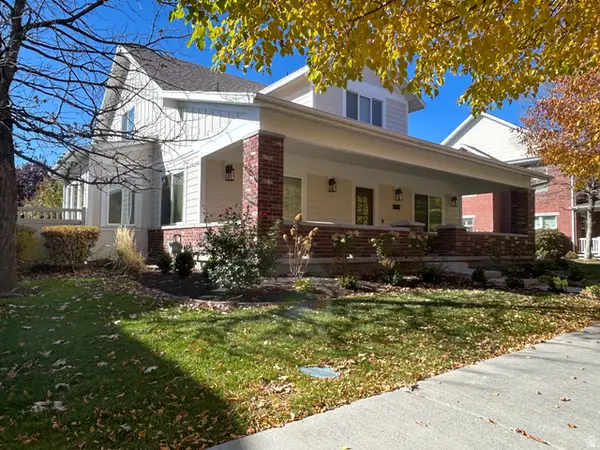 $1,299,000Active6 beds 5 baths4,644 sq. ft.
$1,299,000Active6 beds 5 baths4,644 sq. ft.10934 S Coralville Way, South Jordan, UT 84009
MLS# 2120511Listed by: EQUITY REAL ESTATE (SOLID) - New
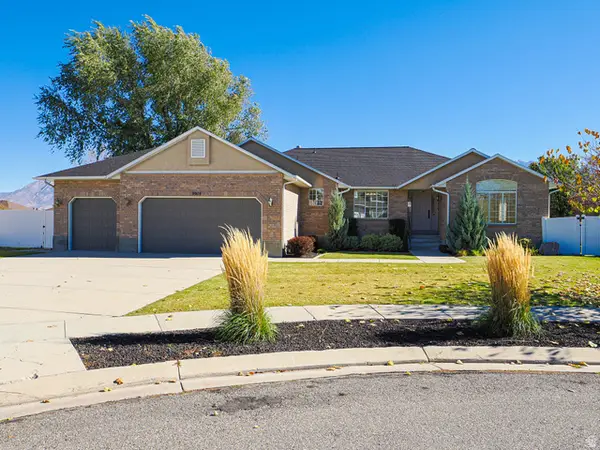 $985,000Active6 beds 3 baths5,118 sq. ft.
$985,000Active6 beds 3 baths5,118 sq. ft.9909 S Dream Cir W, South Jordan, UT 84095
MLS# 2120494Listed by: KW UTAH REALTORS KELLER WILLIAMS - New
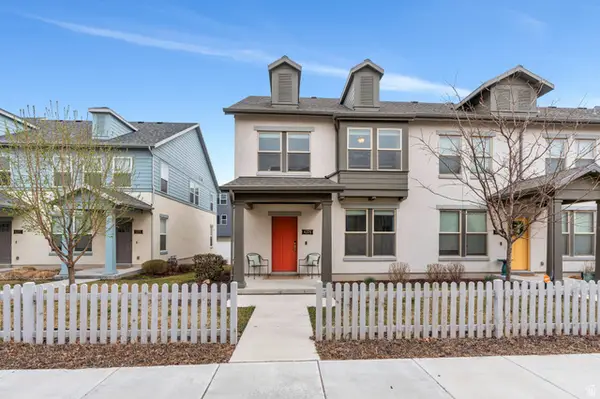 $429,900Active3 beds 2 baths1,652 sq. ft.
$429,900Active3 beds 2 baths1,652 sq. ft.6376 W Sugarcane Dr, South Jordan, UT 84009
MLS# 2120505Listed by: ZANDER REAL ESTATE TEAM PLLC
