200 W 1200 S #57, Tremonton, UT 84337
Local realty services provided by:Better Homes and Gardens Real Estate Momentum
200 W 1200 S #57,Tremonton, UT 84337
$315,000
- 3 Beds
- 3 Baths
- 1,570 sq. ft.
- Townhouse
- Active
Listed by:angela s. bronson
Office:re/max community- valley
MLS#:2109976
Source:SL
Price summary
- Price:$315,000
- Price per sq. ft.:$200.64
- Monthly HOA dues:$150
About this home
Experience luxury living in this nearly new townhouse located in the desirable Aspen Ridges community! Boasting 3 bedrooms and 2 bathrooms, this home features a beautiful kitchen with granite countertops and stainless steel appliances, a spacious master suite with a walk-in closet and en suite bath, and modern finishes throughout. Enjoy resort-style amenities including a clubhouse with large area to rent out for get togethers a movie theatre and fitness center additionally a large pool with spa are outside for owners use. Conveniently located near I-15 and I-84 freeways, this home offers a perfect blend of comfort and community. Don't miss your chance to own this stunning property! Call today for your private tour. Square footage figures are provided as a courtesy estimate only and were obtained from Box Elder County records. Buyer is advised to obtain an independent measurement.
Contact an agent
Home facts
- Year built:2022
- Listing ID #:2109976
- Added:1 day(s) ago
- Updated:September 07, 2025 at 11:00 AM
Rooms and interior
- Bedrooms:3
- Total bathrooms:3
- Full bathrooms:2
- Half bathrooms:1
- Living area:1,570 sq. ft.
Heating and cooling
- Cooling:Central Air
- Heating:Gas: Central
Structure and exterior
- Roof:Asphalt
- Year built:2022
- Building area:1,570 sq. ft.
- Lot area:0.02 Acres
Schools
- High school:Bear River
- Middle school:Bear River
- Elementary school:McKinley
Utilities
- Water:Culinary
- Sewer:Sewer Connected, Sewer: Connected
Finances and disclosures
- Price:$315,000
- Price per sq. ft.:$200.64
- Tax amount:$1,890
New listings near 200 W 1200 S #57
- New
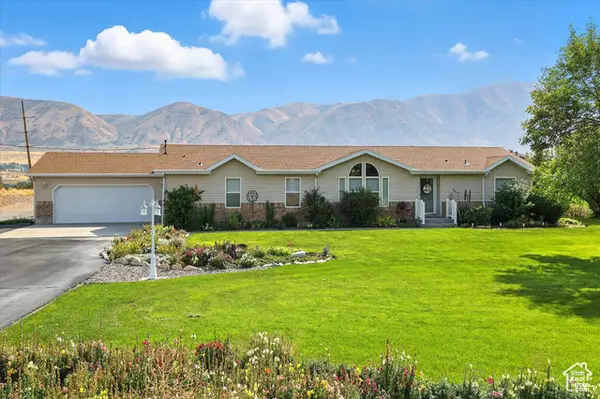 $530,000Active3 beds 2 baths1,690 sq. ft.
$530,000Active3 beds 2 baths1,690 sq. ft.11990 N 4800 W, Tremonton, UT 84337
MLS# 2110092Listed by: RODEO REALTY - New
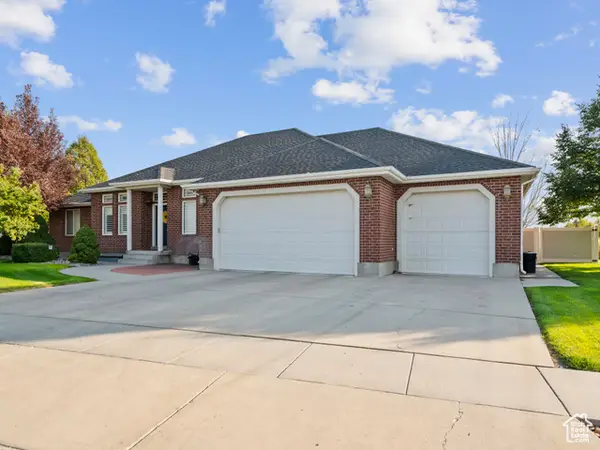 $759,000Active5 beds 4 baths4,358 sq. ft.
$759,000Active5 beds 4 baths4,358 sq. ft.760 N 680 E, Tremonton, UT 84337
MLS# 2110066Listed by: COLDWELL BANKER TUGAW REALTORS (TREMONTON) - New
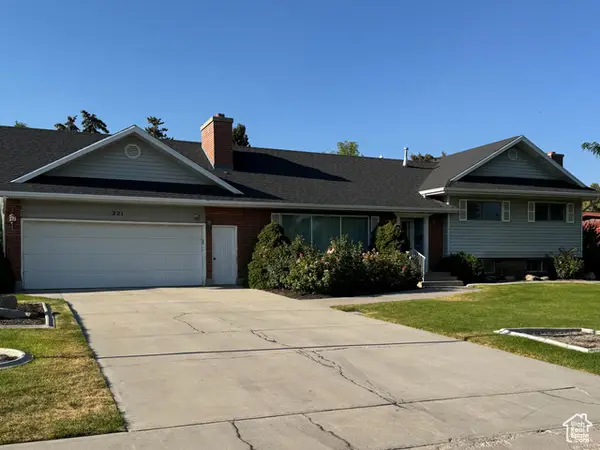 $589,900Active4 beds 3 baths3,359 sq. ft.
$589,900Active4 beds 3 baths3,359 sq. ft.221 E 800 N, Tremonton, UT 84337
MLS# 2109743Listed by: CENTURY 21 N & N REALTORS - New
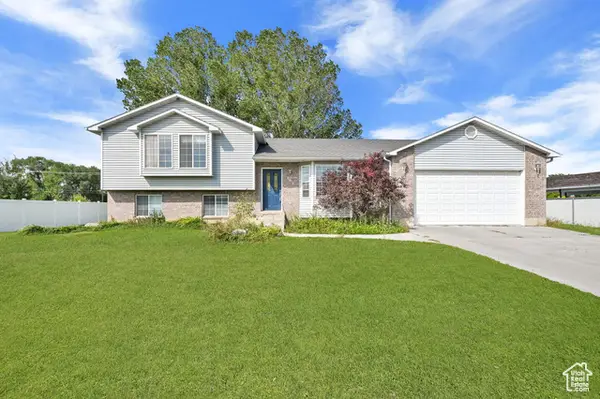 $460,000Active5 beds 2 baths2,502 sq. ft.
$460,000Active5 beds 2 baths2,502 sq. ft.865 N 350 E, Tremonton, UT 84337
MLS# 2109644Listed by: EQUITY REAL ESTATE - New
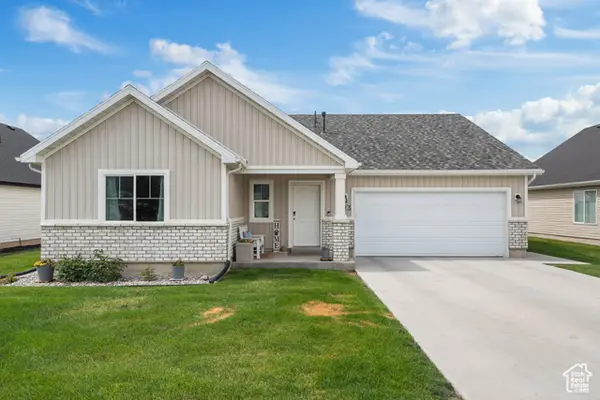 $419,000Active3 beds 2 baths1,542 sq. ft.
$419,000Active3 beds 2 baths1,542 sq. ft.823 N 980 W, Tremonton, UT 84337
MLS# 2109594Listed by: POWERHOUSE REAL ESTATE - New
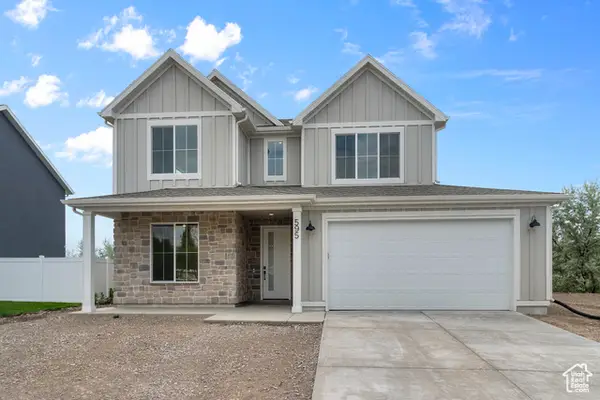 $549,990Active3 beds 3 baths3,275 sq. ft.
$549,990Active3 beds 3 baths3,275 sq. ft.101 N 950 E #36, Tremonton, UT 84337
MLS# 2108858Listed by: VISIONARY REAL ESTATE - New
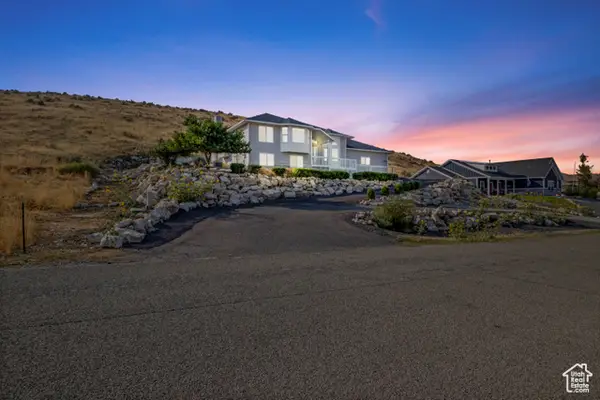 $720,000Active5 beds 3 baths2,959 sq. ft.
$720,000Active5 beds 3 baths2,959 sq. ft.10965 N Wallace Ln, Tremonton, UT 84337
MLS# 2108645Listed by: COLDWELL BANKER REALTY (SOUTH OGDEN) - New
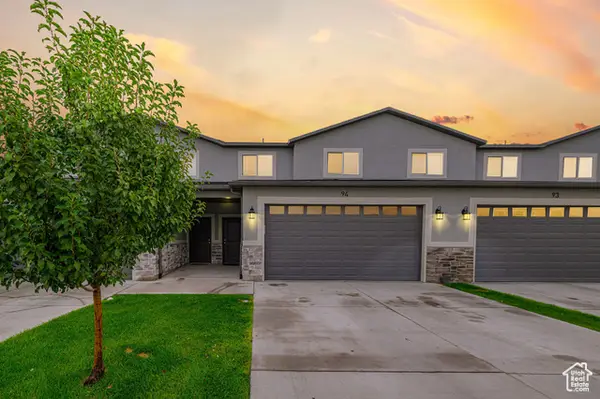 $325,000Active3 beds 3 baths1,700 sq. ft.
$325,000Active3 beds 3 baths1,700 sq. ft.250 W 1200 S #94, Tremonton, UT 84337
MLS# 2108614Listed by: RE/MAX COMMUNITY- VALLEY - New
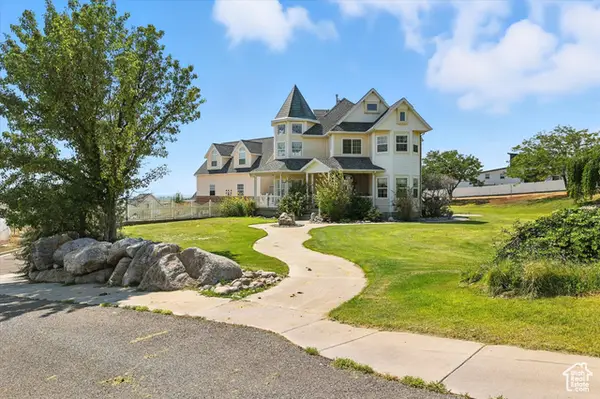 $1,595,000Active7 beds 6 baths6,601 sq. ft.
$1,595,000Active7 beds 6 baths6,601 sq. ft.3101 W 1000 N, Tremonton, UT 84337
MLS# 2108580Listed by: HOMIE
