250 W 1200 S #94, Tremonton, UT 84337
Local realty services provided by:Better Homes and Gardens Real Estate Momentum
250 W 1200 S #94,Tremonton, UT 84337
$325,000
- 3 Beds
- 3 Baths
- 1,700 sq. ft.
- Townhouse
- Active
Upcoming open houses
- Sat, Sep 0611:00 am - 01:00 pm
Listed by:luis a contreras-martinez
Office:re/max community- valley
MLS#:2108614
Source:SL
Price summary
- Price:$325,000
- Price per sq. ft.:$191.18
- Monthly HOA dues:$150
About this home
Step into comfort and style with this 3-bedroom, 2.5-bathroom townhome featuring a spacious 2-car garage, modern finishes, and granite countertops. The open floor plan is perfect for both everyday living and entertaining, while the private primary suite offers a relaxing retreat. With its move-in-ready design, you can start enjoying your new home right away. This community has it all, a pool, hot tub, clubhouse, and playground, giving you the perfect balance of relaxation and recreation. Located in the heart of Tremonton, you'll love the small-town charm, welcoming community, and easy access to Logan, Brigham City, and Ogden. Whether you're starting fresh or looking for your next chapter, this townhome has everything you need!
Contact an agent
Home facts
- Year built:2022
- Listing ID #:2108614
- Added:3 day(s) ago
- Updated:September 05, 2025 at 11:03 AM
Rooms and interior
- Bedrooms:3
- Total bathrooms:3
- Full bathrooms:2
- Half bathrooms:1
- Living area:1,700 sq. ft.
Heating and cooling
- Cooling:Central Air
- Heating:Gas: Central
Structure and exterior
- Roof:Asphalt, Pitched
- Year built:2022
- Building area:1,700 sq. ft.
- Lot area:0.03 Acres
Schools
- High school:Bear River
- Middle school:Bear River
- Elementary school:McKinley
Utilities
- Water:Culinary, Water Connected
- Sewer:Sewer Connected, Sewer: Connected, Sewer: Public
Finances and disclosures
- Price:$325,000
- Price per sq. ft.:$191.18
- Tax amount:$1,749
New listings near 250 W 1200 S #94
- New
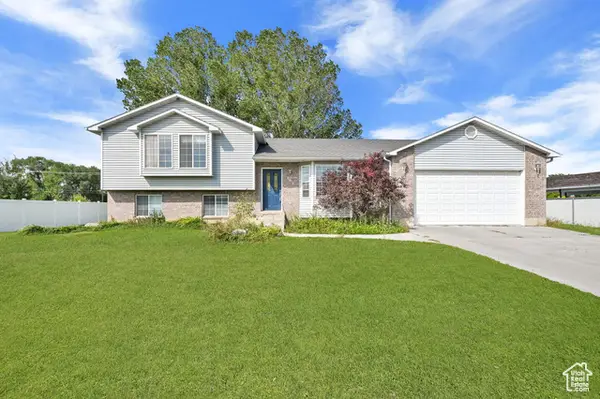 $460,000Active5 beds 2 baths2,502 sq. ft.
$460,000Active5 beds 2 baths2,502 sq. ft.865 N 350 E, Tremonton, UT 84337
MLS# 2109644Listed by: EQUITY REAL ESTATE - New
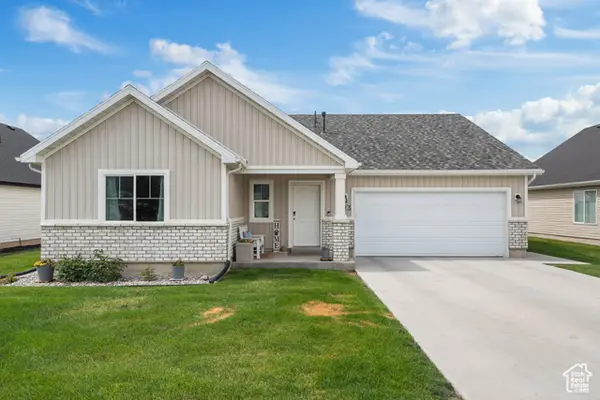 $419,000Active3 beds 2 baths1,542 sq. ft.
$419,000Active3 beds 2 baths1,542 sq. ft.823 N 980 W, Tremonton, UT 84337
MLS# 2109594Listed by: POWERHOUSE REAL ESTATE - New
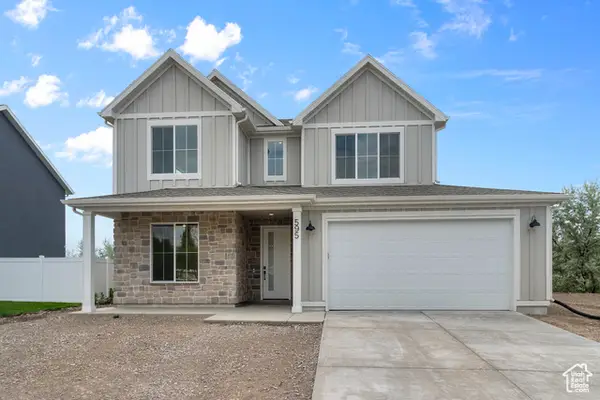 $549,990Active3 beds 3 baths3,275 sq. ft.
$549,990Active3 beds 3 baths3,275 sq. ft.101 N 950 E #36, Tremonton, UT 84337
MLS# 2108858Listed by: VISIONARY REAL ESTATE - Open Sat, 11am to 1:30pmNew
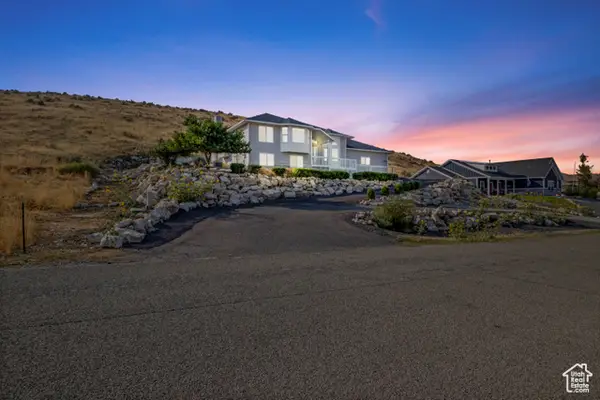 $720,000Active5 beds 3 baths2,959 sq. ft.
$720,000Active5 beds 3 baths2,959 sq. ft.10965 N Wallace Ln, Tremonton, UT 84337
MLS# 2108645Listed by: COLDWELL BANKER REALTY (SOUTH OGDEN) - New
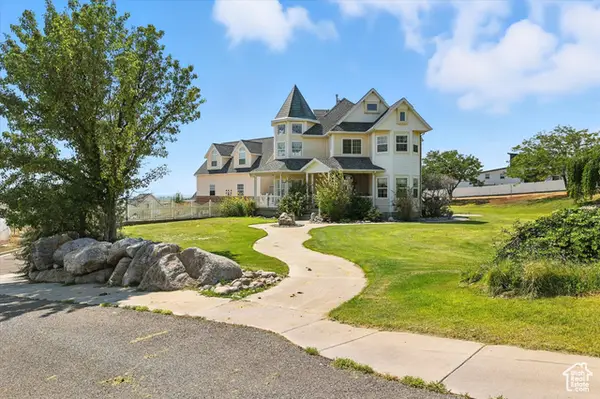 $1,695,000Active7 beds 6 baths6,601 sq. ft.
$1,695,000Active7 beds 6 baths6,601 sq. ft.3101 W 1000 N, Tremonton, UT 84337
MLS# 2108580Listed by: HOMIE - Open Fri, 5 to 7pmNew
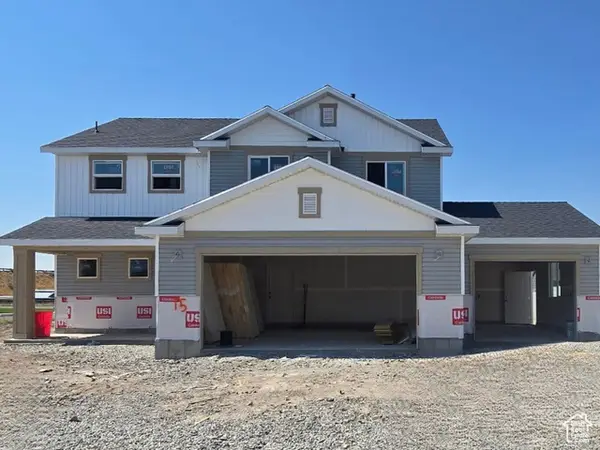 $500,000Active4 beds 3 baths2,127 sq. ft.
$500,000Active4 beds 3 baths2,127 sq. ft.1286 S 240 W #15, Tremonton, UT 84337
MLS# 2108222Listed by: KEY TO REALTY, LLC - Open Sat, 11am to 2pm
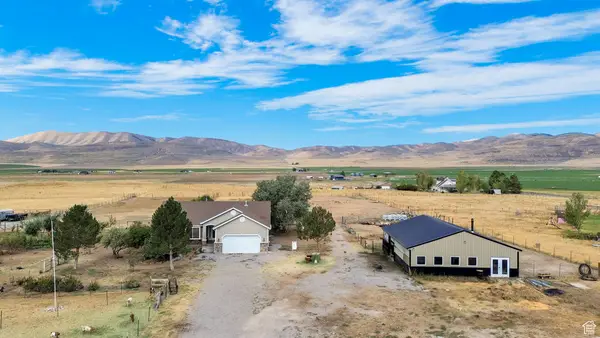 $794,000Active4 beds 3 baths2,988 sq. ft.
$794,000Active4 beds 3 baths2,988 sq. ft.13585 N 10000 W, Tremonton, UT 84337
MLS# 2107027Listed by: COLDWELL BANKER REALTY (SOUTH OGDEN) 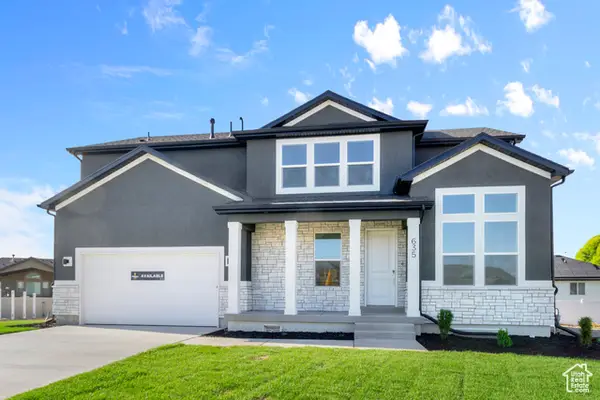 $529,990Active3 beds 3 baths3,087 sq. ft.
$529,990Active3 beds 3 baths3,087 sq. ft.635 E 240 N #9, Tremonton, UT 84337
MLS# 2106905Listed by: VISIONARY REAL ESTATE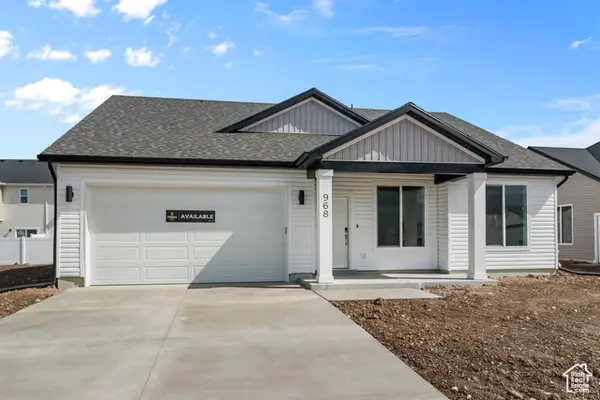 $394,990Active3 beds 2 baths1,626 sq. ft.
$394,990Active3 beds 2 baths1,626 sq. ft.968 W 880 N #59, Tremonton, UT 84337
MLS# 2106886Listed by: VISIONARY REAL ESTATE
