3344 S Abbey Glen Way #B, West Valley City, UT 84128
Local realty services provided by:Better Homes and Gardens Real Estate Momentum



3344 S Abbey Glen Way #B,West Valley City, UT 84128
$355,000
- 1 Beds
- 2 Baths
- 1,041 sq. ft.
- Condominium
- Active
Listed by:brad orgill
Office:goldcrest realty, llc.
MLS#:2107213
Source:SL
Price summary
- Price:$355,000
- Price per sq. ft.:$341.02
- Monthly HOA dues:$283
About this home
Welcome to this charming home in a highly desirable 55+ community, where comfort, convenience, and lifestyle come together. The floor plan that seamlessly blends living and dining areas, perfect for both entertaining and everyday living. The spacious living room boasts a cozy fireplace, creating a warm and inviting atmosphere. The primary suite offers a private ensuite bathroom and ample closet space, while the versatile den can easily be converted into a second bedroom for guests or hobbies. With a second full bath and a 2-car garage, this home offers both function and flexibility. Step outside and enjoy the peace of a community designed with you in mind. The HOA provides outstanding amenities. Don't miss the chance to live in this vibrant, low-maintenance community where every day feels like a retreat!
Contact an agent
Home facts
- Year built:2002
- Listing Id #:2107213
- Added:1 day(s) ago
- Updated:August 26, 2025 at 11:00 AM
Rooms and interior
- Bedrooms:1
- Total bathrooms:2
- Full bathrooms:1
- Living area:1,041 sq. ft.
Heating and cooling
- Cooling:Central Air
- Heating:Forced Air, Gas: Central
Structure and exterior
- Roof:Asphalt, Pitched
- Year built:2002
- Building area:1,041 sq. ft.
- Lot area:0.01 Acres
Schools
- High school:Cyprus
- Middle school:Matheson
- Elementary school:Wright
Utilities
- Water:Water Connected
- Sewer:Sewer Connected, Sewer: Connected
Finances and disclosures
- Price:$355,000
- Price per sq. ft.:$341.02
- Tax amount:$1,628
New listings near 3344 S Abbey Glen Way #B
- New
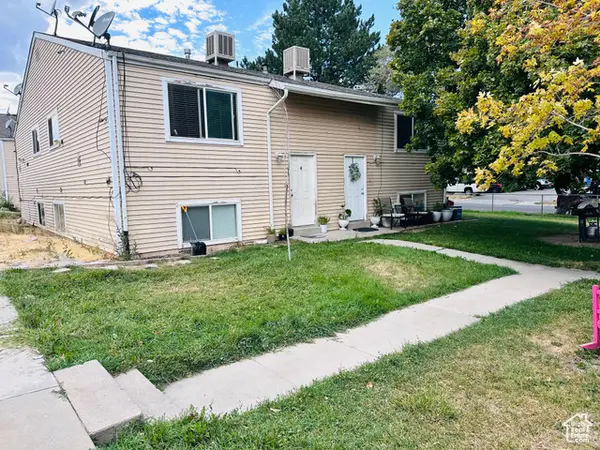 $910,000Active8 beds 8 baths4,000 sq. ft.
$910,000Active8 beds 8 baths4,000 sq. ft.4749 W Arlington Park Dr, West Valley City, UT 84120
MLS# 2107377Listed by: EQUITY REAL ESTATE (PREMIER ELITE) - New
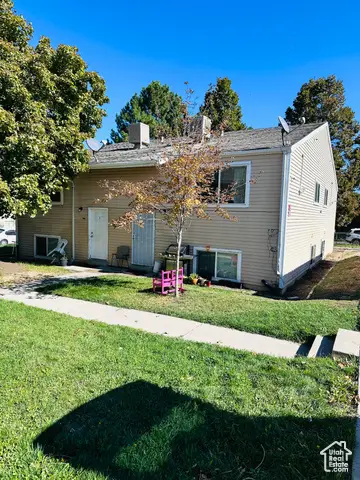 $910,000Active8 beds 8 baths4,000 sq. ft.
$910,000Active8 beds 8 baths4,000 sq. ft.4632 S Arlington Park Dr, West Valley City, UT 84120
MLS# 2107364Listed by: EQUITY REAL ESTATE (PREMIER ELITE) - Open Sat, 11am to 1pmNew
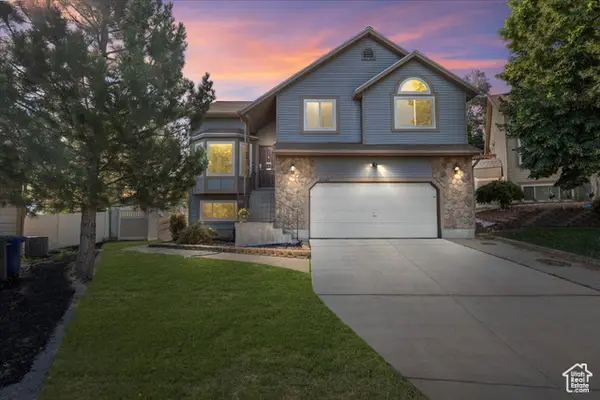 $535,000Active4 beds 3 baths2,280 sq. ft.
$535,000Active4 beds 3 baths2,280 sq. ft.4543 S Hertford Dr, West Valley City, UT 84119
MLS# 2107287Listed by: VOX REAL ESTATE, LLC - New
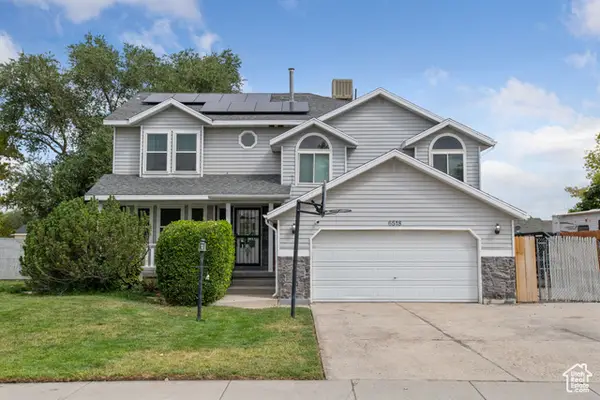 $605,000Active5 beds 4 baths2,665 sq. ft.
$605,000Active5 beds 4 baths2,665 sq. ft.6518 W 3270 S, West Valley City, UT 84128
MLS# 2107254Listed by: REDFIN CORPORATION - New
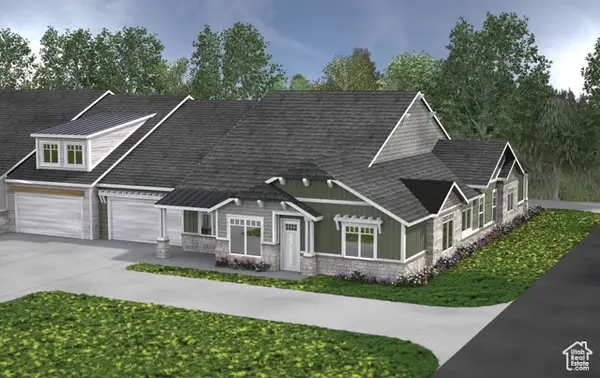 $568,666Active2 beds 2 baths1,592 sq. ft.
$568,666Active2 beds 2 baths1,592 sq. ft.6750 W Judys Farm Ln S, West Valley City, UT 84128
MLS# 2107082Listed by: COLDWELL BANKER REALTY (SALT LAKE-SUGAR HOUSE) - New
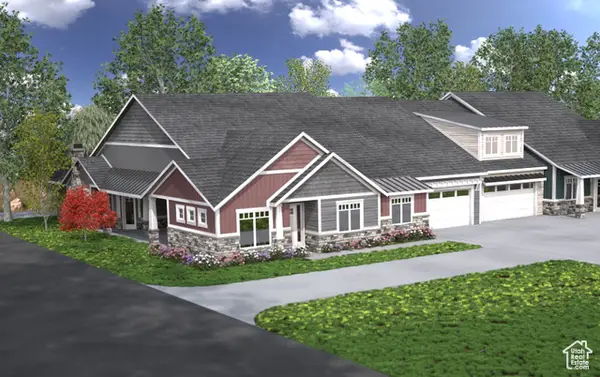 $618,279Active2 beds 3 baths2,192 sq. ft.
$618,279Active2 beds 3 baths2,192 sq. ft.3527 S Pearce Farm Ln #1, West Valley City, UT 84128
MLS# 2107056Listed by: MASTERS UTAH REAL ESTATE - New
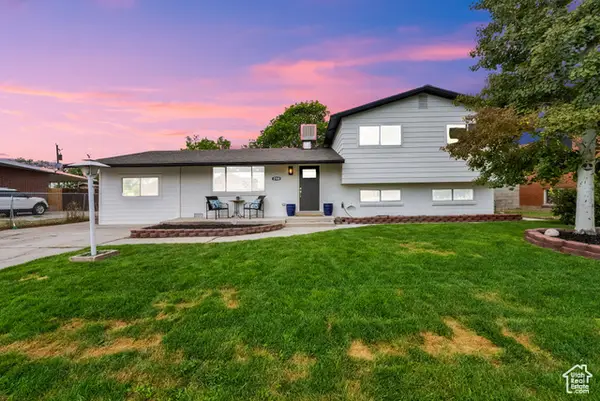 $545,000Active6 beds 3 baths2,464 sq. ft.
$545,000Active6 beds 3 baths2,464 sq. ft.2784 W 2890 S, West Valley City, UT 84119
MLS# 2106917Listed by: CENTURY 21 EVEREST - New
 $550,000Active4 beds 3 baths2,309 sq. ft.
$550,000Active4 beds 3 baths2,309 sq. ft.2767 W Lacewood Dr S #T-149, Salt Lake City, UT 84129
MLS# 2106800Listed by: UTAH KEY REAL ESTATE, LLC - New
 $479,000Active4 beds 2 baths1,976 sq. ft.
$479,000Active4 beds 2 baths1,976 sq. ft.4597 S Trojan Dr, West Valley City, UT 84120
MLS# 2106778Listed by: MASTERS UTAH REAL ESTATE

