5674 W Pelican Ridge Ln, West Valley City, UT 84118
Local realty services provided by:Better Homes and Gardens Real Estate Momentum


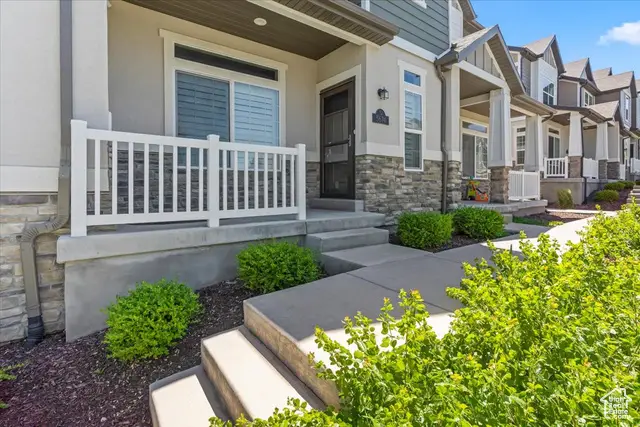
5674 W Pelican Ridge Ln,West Valley City, UT 84118
$439,000
- 3 Beds
- 3 Baths
- 2,270 sq. ft.
- Townhouse
- Active
Listed by:anna g ermolaeva
Office:k real estate
MLS#:2093805
Source:SL
Price summary
- Price:$439,000
- Price per sq. ft.:$193.39
- Monthly HOA dues:$150
About this home
Welcome to The Villages at Westridge! This beautifully maintained 3-bed, 2.5-bath townhome, built in 2017, offers the perfect blend of comfort, style, and convenience. The open-concept main level features a spacious living area and kitchen with modern cabinets, gas stove, and a large granite island. Upstairs, the primary suite includes a sitting nook, double-sink vanity, walk-in closet, and oversized walk-in shower. 2 more bedrooms, a laundry area, and a new attic fan (2024) help keep the home cool during hot Utah summers. Additional upgrades include a hot water booster (2023), storm doors, a 2-car garage with extra parking, natural light, and mountain views. Perfectly located minutes from schools, The Ridge Golf Club, America First Amphitheater, Utah Olympic Ice Oval, parks, trails, restaurants, shopping, and Mountain View Corridor. Come see this beautiful home today! Square footage figures and facts obtained from county records. Buyer and Buyer agent to verify all info.
Contact an agent
Home facts
- Year built:2017
- Listing Id #:2093805
- Added:58 day(s) ago
- Updated:August 18, 2025 at 11:03 AM
Rooms and interior
- Bedrooms:3
- Total bathrooms:3
- Full bathrooms:2
- Half bathrooms:1
- Living area:2,270 sq. ft.
Heating and cooling
- Cooling:Central Air
- Heating:Gas: Central
Structure and exterior
- Roof:Asphalt
- Year built:2017
- Building area:2,270 sq. ft.
- Lot area:0.03 Acres
Schools
- High school:Hunter
- Middle school:John F. Kennedy
- Elementary school:Silver Hills
Utilities
- Water:Culinary, Water Connected
- Sewer:Sewer Connected, Sewer: Connected
Finances and disclosures
- Price:$439,000
- Price per sq. ft.:$193.39
- Tax amount:$2,861
New listings near 5674 W Pelican Ridge Ln
- New
 $60,000Active2 beds 1 baths891 sq. ft.
$60,000Active2 beds 1 baths891 sq. ft.3281 W Coventry Dr S #182, West Valley City, UT 84119
MLS# 2105833Listed by: KW UTAH REALTORS KELLER WILLIAMS (LATINO) - New
 $407,500Active3 beds 3 baths2,294 sq. ft.
$407,500Active3 beds 3 baths2,294 sq. ft.3083 S Finsbury Ln, West Valley City, UT 84120
MLS# 2105781Listed by: ULRICH REALTORS, INC. - New
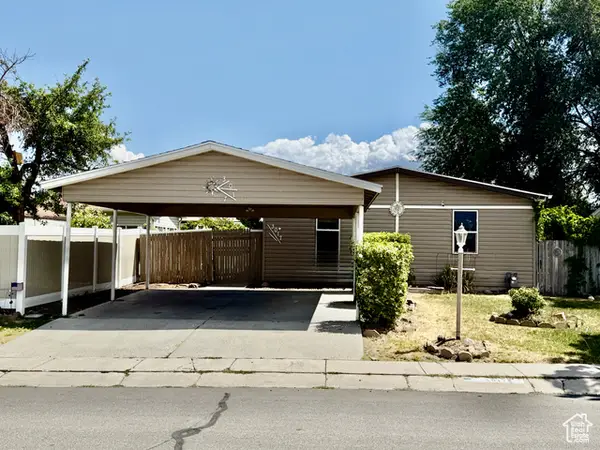 $365,000Active3 beds 2 baths1,120 sq. ft.
$365,000Active3 beds 2 baths1,120 sq. ft.3017 S Jamboree St #12, West Valley City, UT 84120
MLS# 2105750Listed by: REALTYPATH LLC - New
 $429,000Active2 beds 2 baths1,521 sq. ft.
$429,000Active2 beds 2 baths1,521 sq. ft.3211 S Abbey Glen Way Way #B, West Valley City, UT 84128
MLS# 2105666Listed by: REAL ESTATE ESSENTIALS - New
 $614,900Active3 beds 3 baths3,129 sq. ft.
$614,900Active3 beds 3 baths3,129 sq. ft.6081 W Haven Ridge Way N, West Valley City, UT 84128
MLS# 2105603Listed by: R AND R REALTY LLC - New
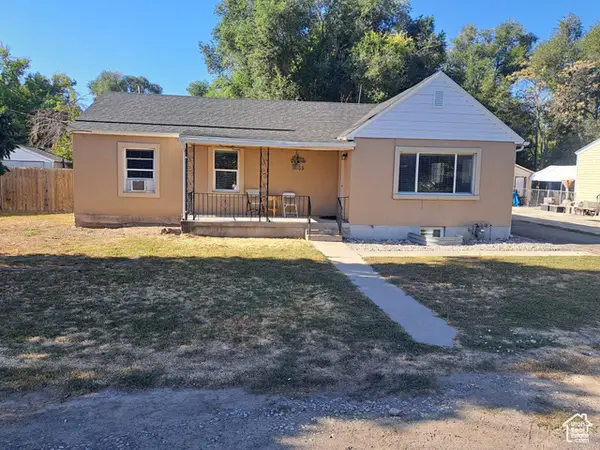 $449,900Active4 beds 2 baths1,944 sq. ft.
$449,900Active4 beds 2 baths1,944 sq. ft.3165 W 3835 S, West Valley City, UT 84119
MLS# 2105345Listed by: UTAH SELECT REALTY PC - New
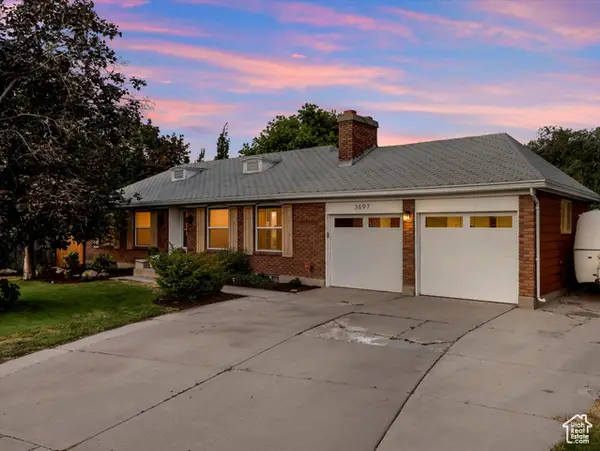 $525,000Active6 beds 3 baths2,360 sq. ft.
$525,000Active6 beds 3 baths2,360 sq. ft.3697 S Havasu Way, West Valley City, UT 84120
MLS# 2105344Listed by: KW SALT LAKE CITY KELLER WILLIAMS REAL ESTATE - New
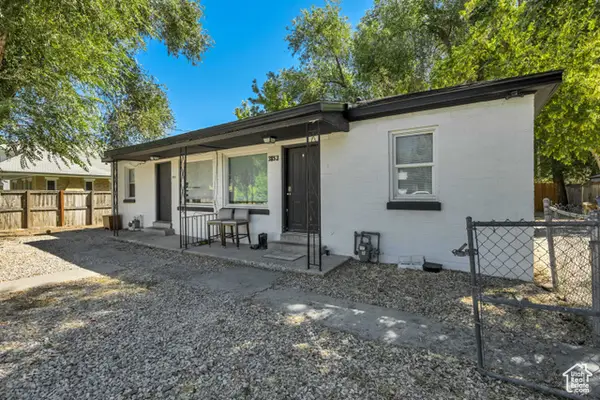 $754,900Active5 beds 3 baths1,864 sq. ft.
$754,900Active5 beds 3 baths1,864 sq. ft.3851 S 3200 W, West Valley City, UT 84119
MLS# 2105215Listed by: KW SOUTH VALLEY KELLER WILLIAMS - New
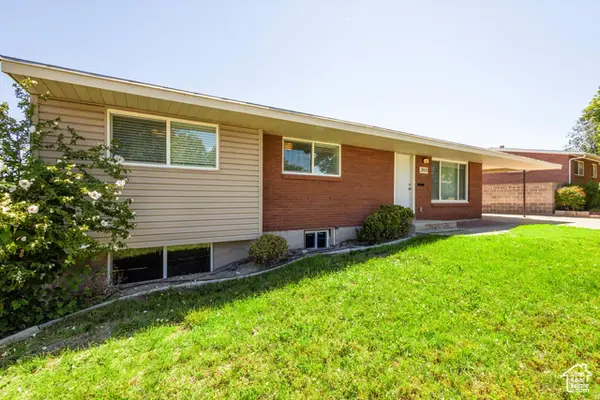 $549,900Active3 beds 2 baths2,495 sq. ft.
$549,900Active3 beds 2 baths2,495 sq. ft.3971 S 5375 W, West Valley City, UT 84120
MLS# 2105159Listed by: GRAND SLAM REALTY - New
 $599,900Active8 beds 5 baths4,411 sq. ft.
$599,900Active8 beds 5 baths4,411 sq. ft.6497 W King Valley Rd, West Valley City, UT 84128
MLS# 2105107Listed by: REAL ESTATE ESSENTIALS

