54 Poling Ln, Amissville, VA 20106
Local realty services provided by:Better Homes and Gardens Real Estate Maturo
54 Poling Ln,Amissville, VA 20106
$750,000
- 3 Beds
- 4 Baths
- - sq. ft.
- Single family
- Sold
Listed by: kim m hudak
Office: carter real estate, inc.
MLS#:VARP2002140
Source:BRIGHTMLS
Sorry, we are unable to map this address
Price summary
- Price:$750,000
About this home
NO HOA!! A Charming Rambler with a basement nestled in scenic Rappahannock County, this well maintained 3-bedroom,+ Den,3.5-bath Rambler offers charm and modern comfort on 5.6891 private wooded acres. The custom one and a quarter-story layout features a spacious living room w/ an electric fireplace, dining area, and an inviting kitchen with ample cabinetry with an island and access to a deck. Luxury Vinyl Plank floors run throughout, and natural light fills every room. Upstairs, there is a hip roof bedroom with a full bath. The main level has two bedrooms that share a full bath. The additional primary bedroom has a bathroom with a separate shower , tub, and 2 sinks. A powder room on the main level adds convenience for guests. The walkout basement is ready for your touches. Surrounded by mature trees, creek and open lawn, the property offers the peace and privacy of country living while being just minutes from the charming shops and restaurants of Little Washington, 11.5 miles to Warrenton and backs to a winery. Whether you're looking for a full-time residence or a weekend retreat, this property offers space, flexibility, and the serene beauty of Virginia's Piedmont.
Contact an agent
Home facts
- Year built:2021
- Listing ID #:VARP2002140
- Added:168 day(s) ago
- Updated:December 01, 2025 at 09:47 PM
Rooms and interior
- Bedrooms:3
- Total bathrooms:4
- Full bathrooms:3
- Half bathrooms:1
Heating and cooling
- Cooling:Ceiling Fan(s), Central A/C, Heat Pump(s)
- Heating:Electric, Heat Pump(s)
Structure and exterior
- Roof:Composite
- Year built:2021
Schools
- High school:CALL SCHOOL BOARD
- Middle school:CALL SCHOOL BOARD
- Elementary school:CALL SCHOOL BOARD
Utilities
- Water:Well
- Sewer:On Site Septic
Finances and disclosures
- Price:$750,000
- Tax amount:$3,728 (2022)
New listings near 54 Poling Ln
- New
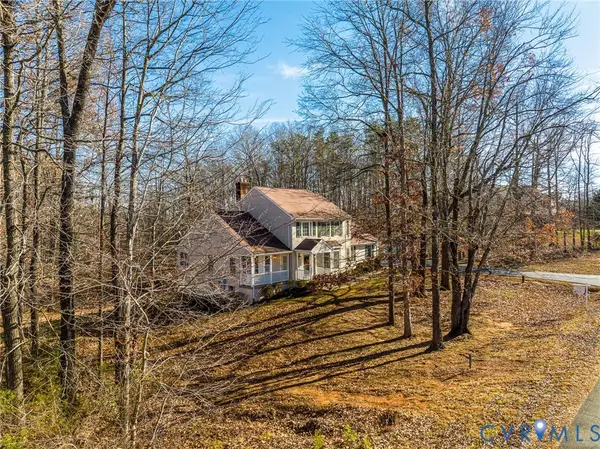 $599,000Active3 beds 3 baths2,353 sq. ft.
$599,000Active3 beds 3 baths2,353 sq. ft.2387 Burlington Drive, Amissville, VA 20106
MLS# 2532152Listed by: UNITED REAL ESTATE RICHMOND - New
 $750,000Active3 beds 2 baths2,600 sq. ft.
$750,000Active3 beds 2 baths2,600 sq. ft.148 Viewtown, AMISSVILLE, VA 20106
MLS# VARP2002414Listed by: SAMSON PROPERTIES - New
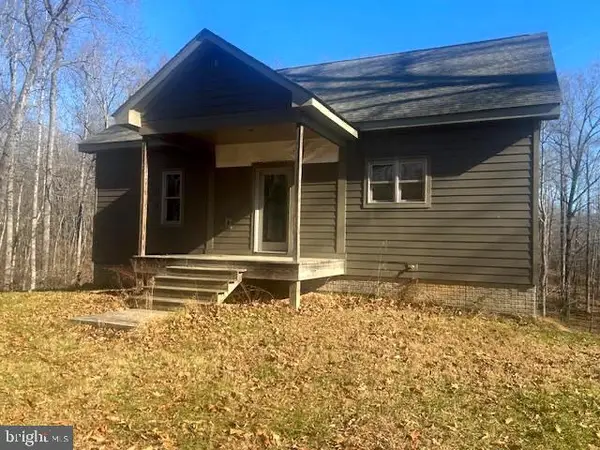 $940,000Active1 beds 1 baths1,250 sq. ft.
$940,000Active1 beds 1 baths1,250 sq. ft.354 S Poes Rd, AMISSVILLE, VA 20106
MLS# VARP2002412Listed by: UNITED REAL ESTATE HORIZON 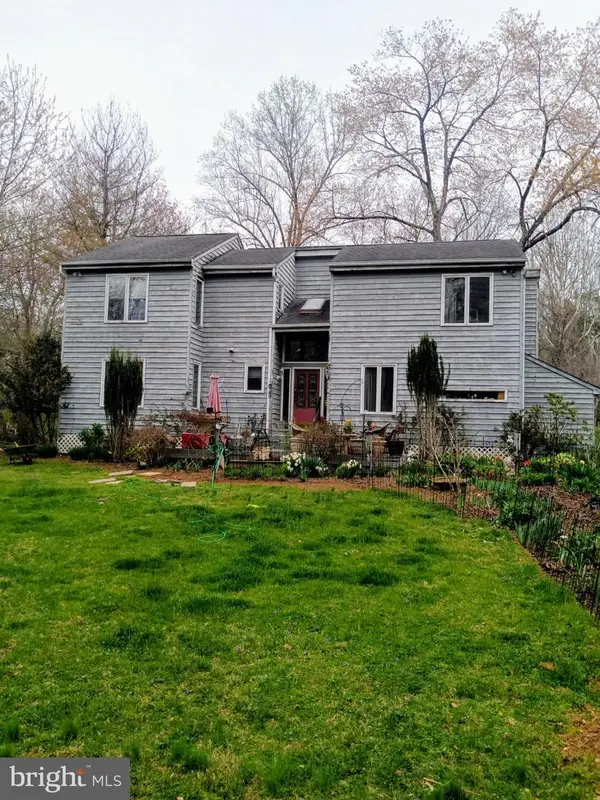 $300,000Pending3 beds 3 baths2,394 sq. ft.
$300,000Pending3 beds 3 baths2,394 sq. ft.2391 Holly Springs Rd, AMISSVILLE, VA 20106
MLS# VACU2012128Listed by: SAMSON PROPERTIES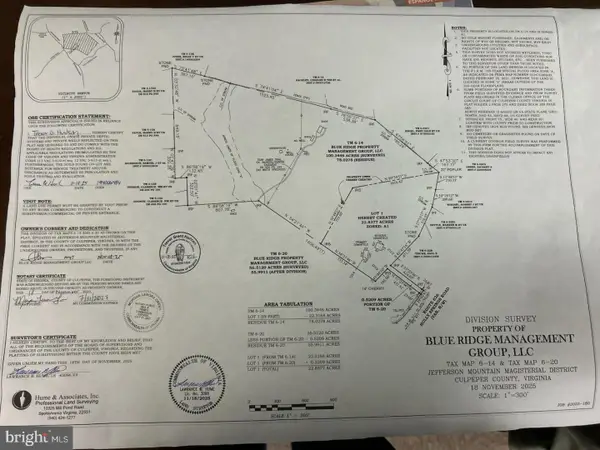 $410,000Pending22.83 Acres
$410,000Pending22.83 AcresHolly Springs Holly Springs, AMISSVILLE, VA 20106
MLS# VACU2012134Listed by: MONTAGUE, MILLER & COMPANY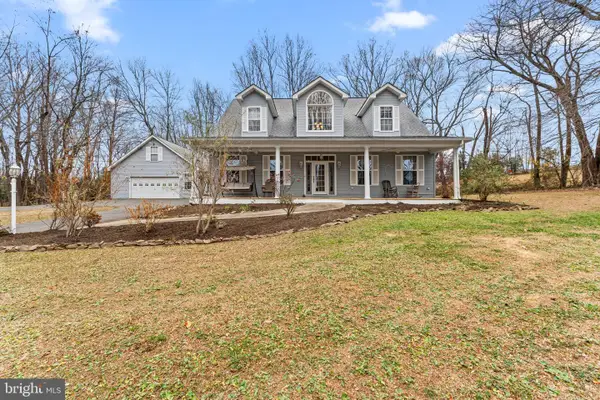 $750,000Active4 beds 4 baths4,036 sq. ft.
$750,000Active4 beds 4 baths4,036 sq. ft.14555 Lee Hwy, AMISSVILLE, VA 20106
MLS# VARP2002390Listed by: THE HOGAN GROUP REAL ESTATE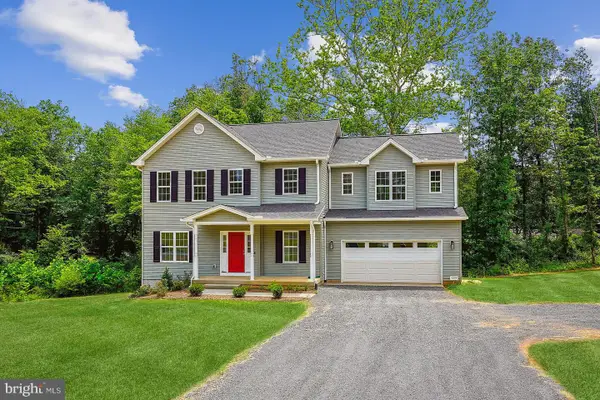 $628,900Pending4 beds 3 baths2,198 sq. ft.
$628,900Pending4 beds 3 baths2,198 sq. ft.Lot 1a Korea Rd, AMISSVILLE, VA 20106
MLS# VACU2012100Listed by: CENTURY 21 NEW MILLENNIUM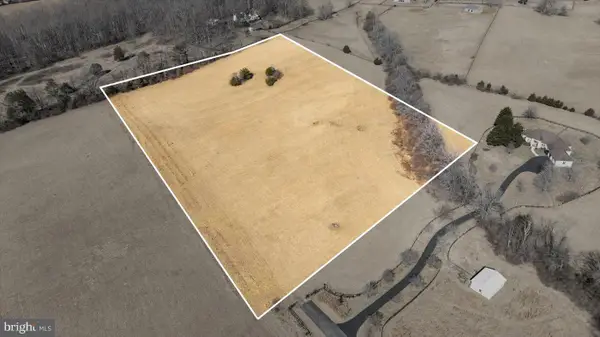 $419,300Active10 Acres
$419,300Active10 AcresLot 4f Windemeer Lane, AMISSVILLE, VA 20106
MLS# VARP2002394Listed by: CENTURY 21 NEW MILLENNIUM $549,000Active3 beds 2 baths1,369 sq. ft.
$549,000Active3 beds 2 baths1,369 sq. ft.3 Lee Drive, LINDEN, VA 22642
MLS# VAWR2012740Listed by: KELLER WILLIAMS REALTY/LEE BEAVER & ASSOC. $860,000Active4 beds 5 baths2,441 sq. ft.
$860,000Active4 beds 5 baths2,441 sq. ft.560 Richmond Rd, AMISSVILLE, VA 20106
MLS# VARP2002374Listed by: PEARSON SMITH REALTY, LLC
