1211 S Eads St #108, ARLINGTON, VA 22202
Local realty services provided by:Better Homes and Gardens Real Estate Community Realty
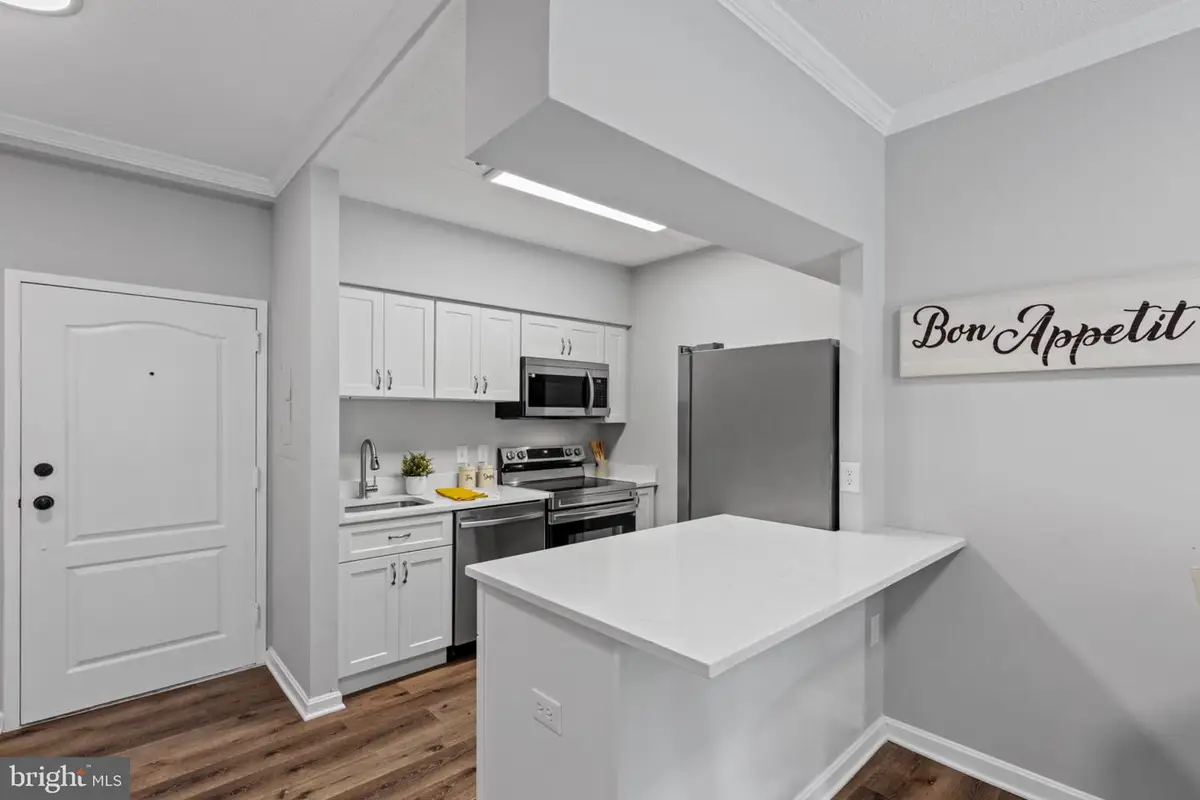
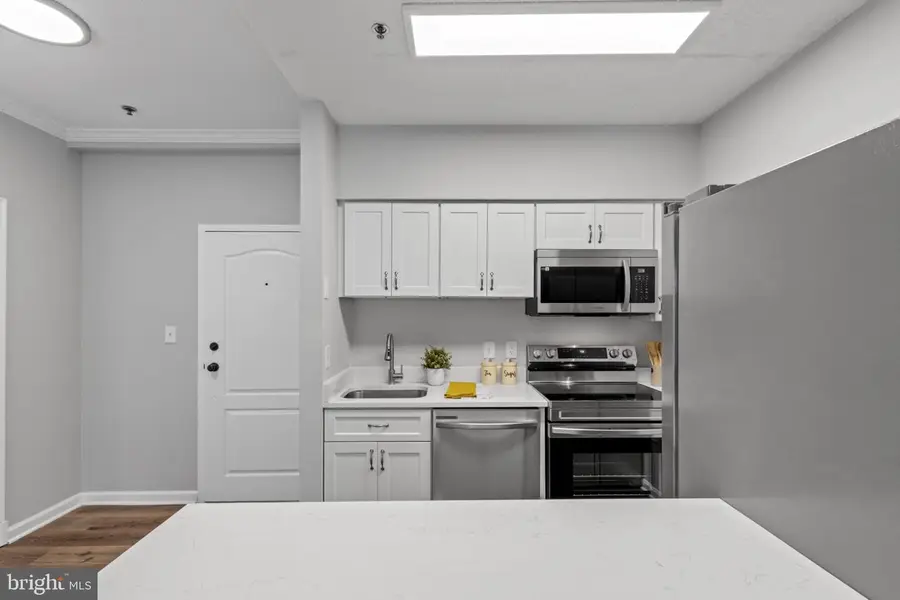
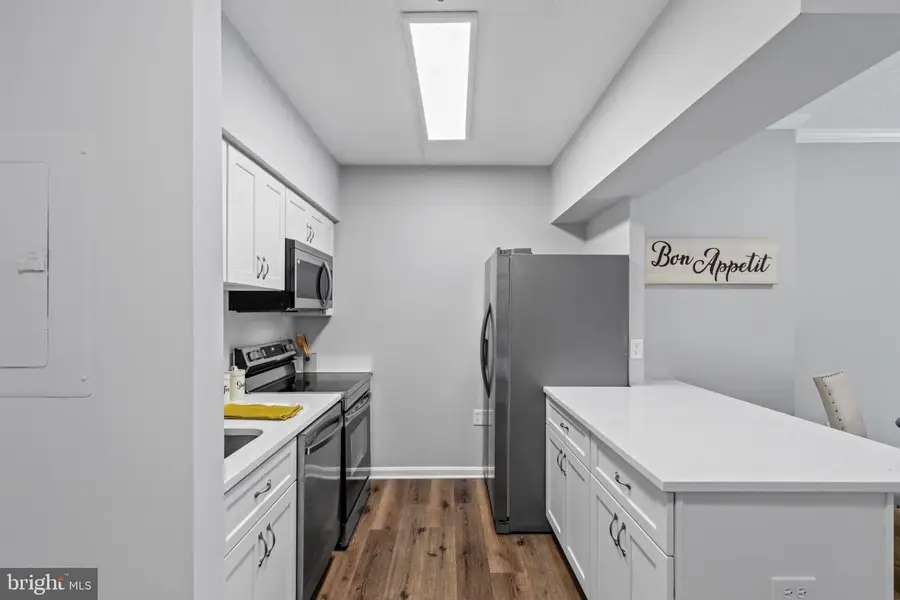
Listed by:bo bloomer
Office:century 21 redwood realty
MLS#:VAAR2061640
Source:BRIGHTMLS
Price summary
- Price:$359,000
- Price per sq. ft.:$585.64
About this home
Nestled within the prestigious Bella Vista Condominium, this exquisite main level unit offers a city-living lifestyle defined by elegance and comfort. With a major renovation just in 2025, this residence is poised to elevate your living experience to new heights, blending contemporary design with quality finishes. Step inside to discover a thoughtfully designed space that maximizes both style and functionality. The open-concept layout seamlessly connects the living and dining areas, creating an inviting atmosphere perfect for entertaining or simply unwinding after a long day. Superior walkability in the Crystal City/National Landing--walk to Pentagon, the VRE, Metro, or Crystal City. Large windows flood the space with natural light, enhancing the warm ambiance throughout. The brand new kitchen is a dream, featuring new stainless steel appliances, including a built-in microwave, dishwasher, and a gas oven/range. The stacked washer and dryer conveniently located within the unit add to the ease of daily living. Take advantage of the fitness center, relax in the sauna, or host gatherings in the building's party room. The outdoor swimming pool, complete with lap lanes, invites you to soak up the sun and enjoy leisurely afternoons. With front desk services and monitored security, peace of mind is always at your fingertips. The community also features beautifully maintained common grounds, a dog park for your furry friends, and reserved parking for added convenience. Embrace the opportunity to make this exceptional property your own and enjoy the unparalleled lifestyle it offers.
Contact an agent
Home facts
- Year built:1989
- Listing Id #:VAAR2061640
- Added:10 day(s) ago
- Updated:August 14, 2025 at 01:41 PM
Rooms and interior
- Bedrooms:1
- Total bathrooms:1
- Full bathrooms:1
- Living area:613 sq. ft.
Heating and cooling
- Cooling:Central A/C
- Heating:Central, Electric
Structure and exterior
- Year built:1989
- Building area:613 sq. ft.
Schools
- High school:WAKEFIELD
- Middle school:GUNSTON
- Elementary school:HOFFMAN-BOSTON
Utilities
- Water:Community
- Sewer:Public Sewer
Finances and disclosures
- Price:$359,000
- Price per sq. ft.:$585.64
- Tax amount:$3,310 (2024)
New listings near 1211 S Eads St #108
- Open Sun, 2 to 4pmNew
 $575,000Active1 beds 1 baths788 sq. ft.
$575,000Active1 beds 1 baths788 sq. ft.888 N Quincy St #1004, ARLINGTON, VA 22203
MLS# VAAR2061422Listed by: EXP REALTY, LLC - Open Sat, 1 to 4pmNew
 $1,400,000Active5 beds 3 baths3,581 sq. ft.
$1,400,000Active5 beds 3 baths3,581 sq. ft.4655 24th St N, ARLINGTON, VA 22207
MLS# VAAR2061770Listed by: KELLER WILLIAMS REALTY - New
 $2,999,000Active6 beds 6 baths6,823 sq. ft.
$2,999,000Active6 beds 6 baths6,823 sq. ft.3100 N Monroe St, ARLINGTON, VA 22207
MLS# VAAR2059308Listed by: KELLER WILLIAMS REALTY - Open Sun, 2 to 4pmNew
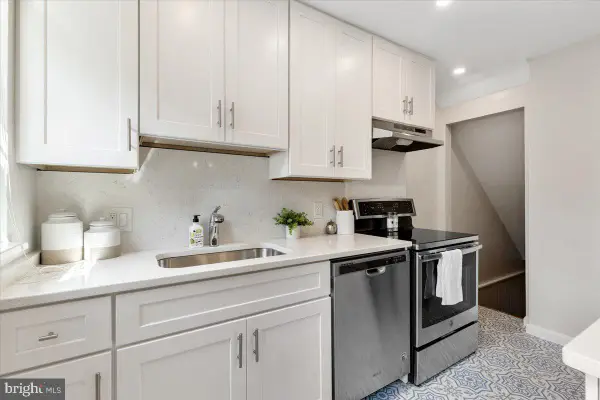 $624,900Active2 beds 2 baths1,500 sq. ft.
$624,900Active2 beds 2 baths1,500 sq. ft.3222 S Utah St, ARLINGTON, VA 22206
MLS# VAAR2060108Listed by: EXP REALTY, LLC - Open Sat, 1 to 3pmNew
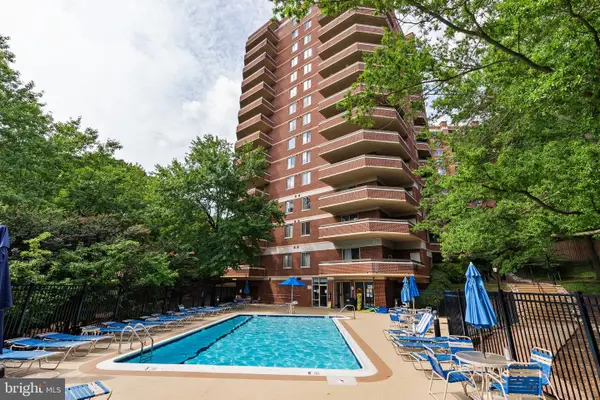 $499,900Active1 beds 1 baths799 sq. ft.
$499,900Active1 beds 1 baths799 sq. ft.1276 N Wayne St #1024, ARLINGTON, VA 22201
MLS# VAAR2062244Listed by: TTR SOTHEBY'S INTERNATIONAL REALTY - New
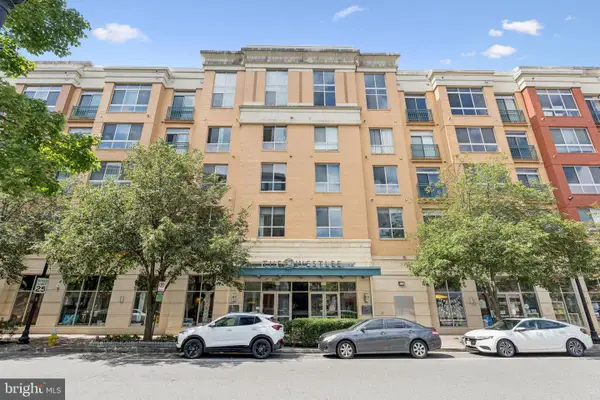 $710,000Active2 beds 2 baths1,205 sq. ft.
$710,000Active2 beds 2 baths1,205 sq. ft.2200 N Westmoreland St #519, ARLINGTON, VA 22213
MLS# VAAR2062108Listed by: SAMSON PROPERTIES - Coming SoonOpen Fri, 5 to 7pm
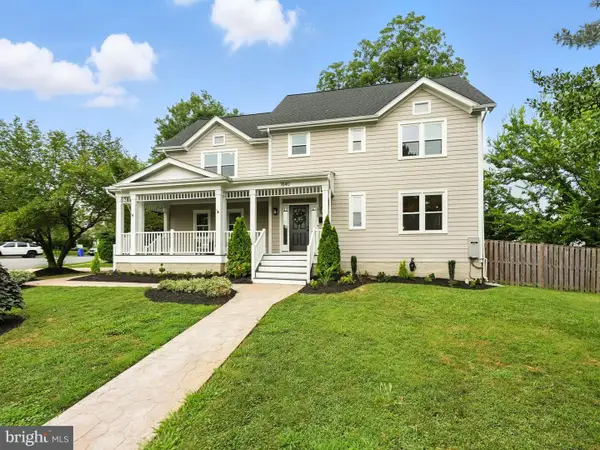 $2,500,000Coming Soon4 beds 5 baths
$2,500,000Coming Soon4 beds 5 baths1540 N Edgewood St, ARLINGTON, VA 22201
MLS# VAAR2062264Listed by: PEARSON SMITH REALTY, LLC - New
 $322,000Active2 beds 1 baths994 sq. ft.
$322,000Active2 beds 1 baths994 sq. ft.3000 Spout Run Pkwy #d212, ARLINGTON, VA 22201
MLS# VAAR2062374Listed by: RLAH @PROPERTIES - Coming Soon
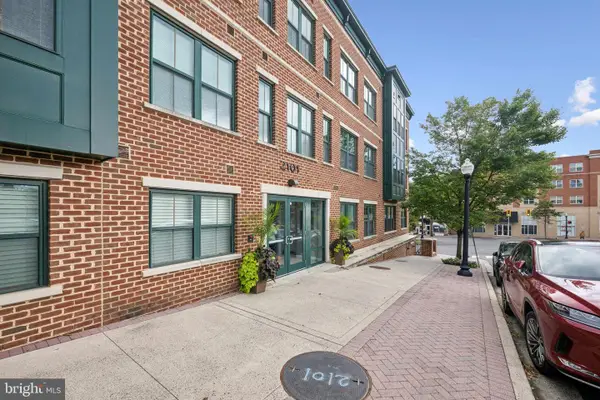 $560,000Coming Soon2 beds 2 baths
$560,000Coming Soon2 beds 2 baths2101 Monroe N #107, ARLINGTON, VA 22207
MLS# VAAR2062296Listed by: KW METRO CENTER - Coming Soon
 $479,000Coming Soon2 beds 2 baths
$479,000Coming Soon2 beds 2 baths5566 Langston Blvd #c-62, ARLINGTON, VA 22207
MLS# VAAR2061234Listed by: TTR SOTHEBY'S INTERNATIONAL REALTY
