1601 S Stafford St, ARLINGTON, VA 22204
Local realty services provided by:Better Homes and Gardens Real Estate GSA Realty
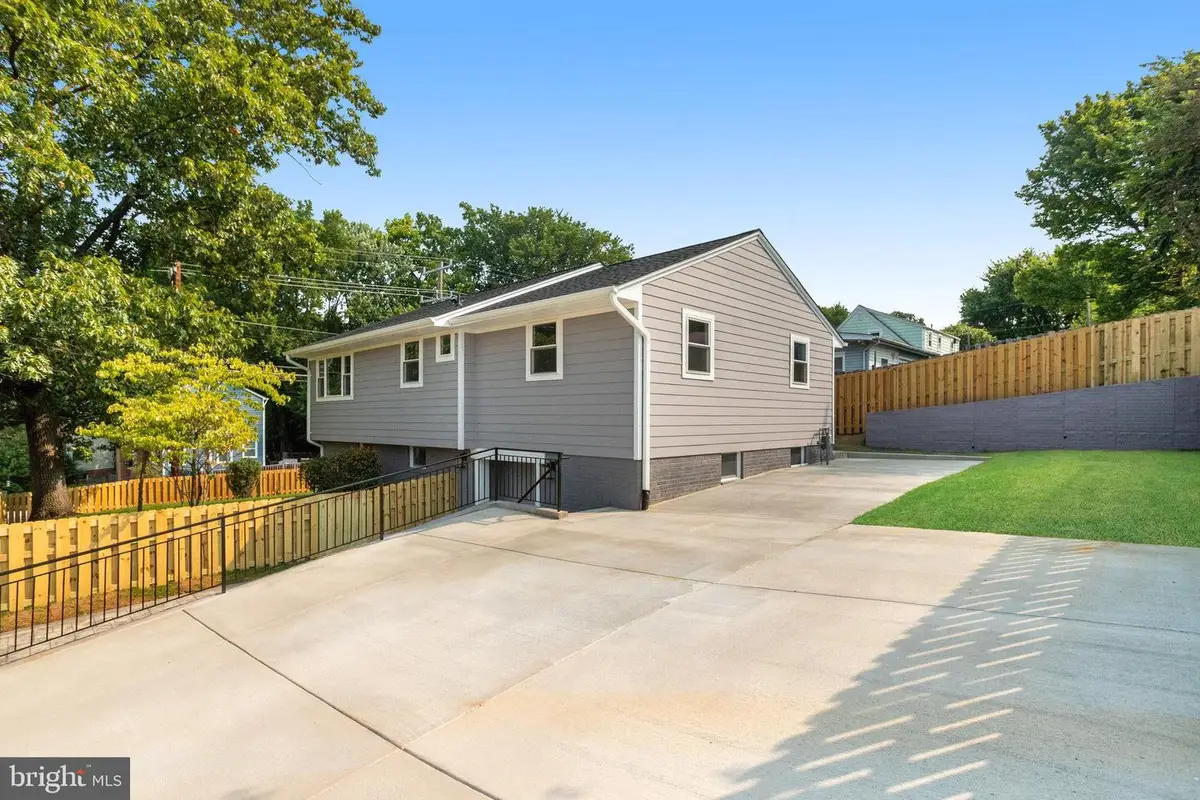

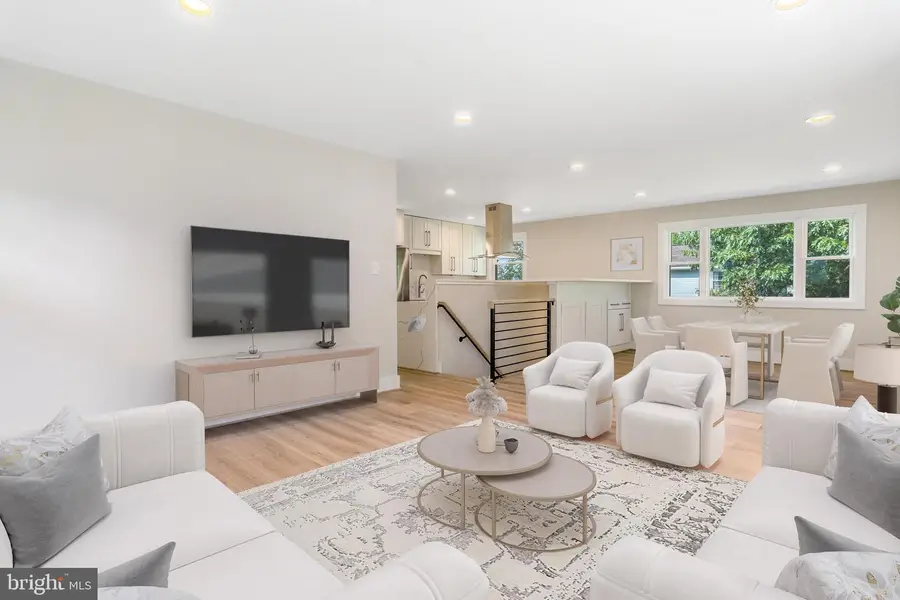
1601 S Stafford St,ARLINGTON, VA 22204
$1,075,000
- 4 Beds
- 3 Baths
- 2,094 sq. ft.
- Single family
- Active
Listed by:darko dombrovski
Office:jobin realty
MLS#:VAAR2056500
Source:BRIGHTMLS
Price summary
- Price:$1,075,000
- Price per sq. ft.:$513.37
About this home
Location, location, location. This exceptional property offers the perfect blend of convenience and luxury. Located just minutes away from Downtown DC and the Pentagon, this home is also close to an array of top-rated restaurants, beautiful parks, and recreational areas, making it ideal for both work and leisure.
Situated on a spacious corner lot, this fully renovated home showcases premium materials and meticulous attention to detail throughout. Every aspect of the property has been thoughtfully updated to provide modern comfort and style.
Highlights include: a chef’s dream kitchen with premium appliances, custom cabinetry, and elegant finishes; Gorgeous French oak floors that add warmth and sophistication to the living spaces; Brand-new siding, roof, windows, and driveway for enhanced curb appeal and durability.
This home is truly move-in ready and offers a rare combination of location, luxury, and space. Don’t miss the opportunity to make this stunning property your home!
Contact an agent
Home facts
- Year built:1960
- Listing Id #:VAAR2056500
- Added:111 day(s) ago
- Updated:August 14, 2025 at 01:41 PM
Rooms and interior
- Bedrooms:4
- Total bathrooms:3
- Full bathrooms:3
- Living area:2,094 sq. ft.
Heating and cooling
- Cooling:Central A/C
- Heating:90% Forced Air, Natural Gas
Structure and exterior
- Roof:Architectural Shingle
- Year built:1960
- Building area:2,094 sq. ft.
- Lot area:0.14 Acres
Schools
- High school:WAKEFIELD
- Middle school:JEFFERSON
- Elementary school:RANDOLPH
Utilities
- Water:Public
- Sewer:Public Sewer
Finances and disclosures
- Price:$1,075,000
- Price per sq. ft.:$513.37
- Tax amount:$7,733 (2024)
New listings near 1601 S Stafford St
- Open Sun, 2 to 4pmNew
 $575,000Active1 beds 1 baths788 sq. ft.
$575,000Active1 beds 1 baths788 sq. ft.888 N Quincy St #1004, ARLINGTON, VA 22203
MLS# VAAR2061422Listed by: EXP REALTY, LLC - Open Sat, 1 to 4pmNew
 $1,400,000Active5 beds 3 baths3,581 sq. ft.
$1,400,000Active5 beds 3 baths3,581 sq. ft.4655 24th St N, ARLINGTON, VA 22207
MLS# VAAR2061770Listed by: KELLER WILLIAMS REALTY - New
 $2,999,000Active6 beds 6 baths6,823 sq. ft.
$2,999,000Active6 beds 6 baths6,823 sq. ft.3100 N Monroe St, ARLINGTON, VA 22207
MLS# VAAR2059308Listed by: KELLER WILLIAMS REALTY - Open Sun, 2 to 4pmNew
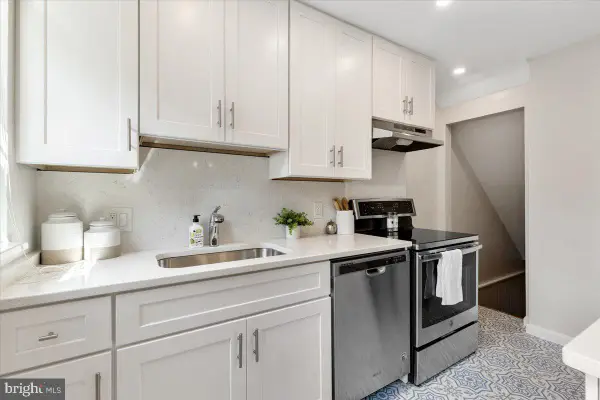 $624,900Active2 beds 2 baths1,500 sq. ft.
$624,900Active2 beds 2 baths1,500 sq. ft.3222 S Utah St, ARLINGTON, VA 22206
MLS# VAAR2060108Listed by: EXP REALTY, LLC - Open Sat, 1 to 3pmNew
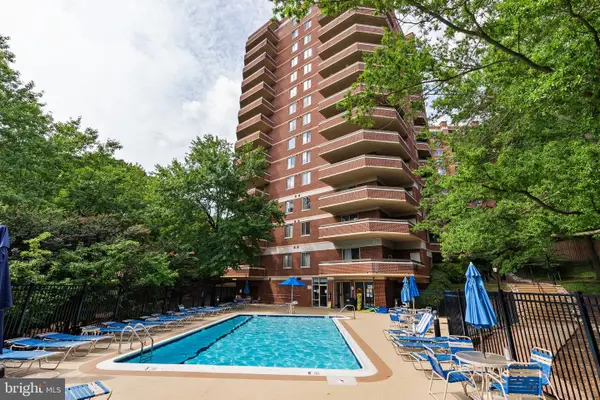 $499,900Active1 beds 1 baths799 sq. ft.
$499,900Active1 beds 1 baths799 sq. ft.1276 N Wayne St #1024, ARLINGTON, VA 22201
MLS# VAAR2062244Listed by: TTR SOTHEBY'S INTERNATIONAL REALTY - New
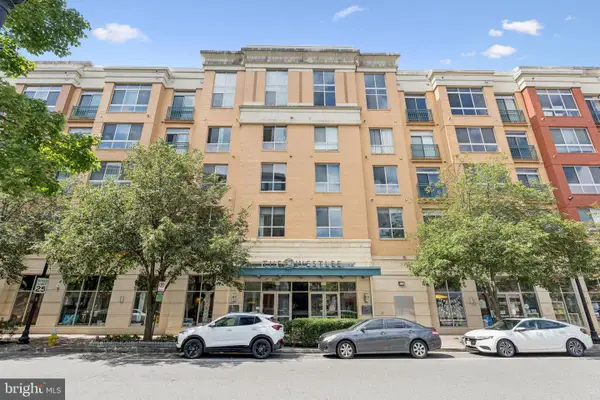 $710,000Active2 beds 2 baths1,205 sq. ft.
$710,000Active2 beds 2 baths1,205 sq. ft.2200 N Westmoreland St #519, ARLINGTON, VA 22213
MLS# VAAR2062108Listed by: SAMSON PROPERTIES - Coming SoonOpen Fri, 5 to 7pm
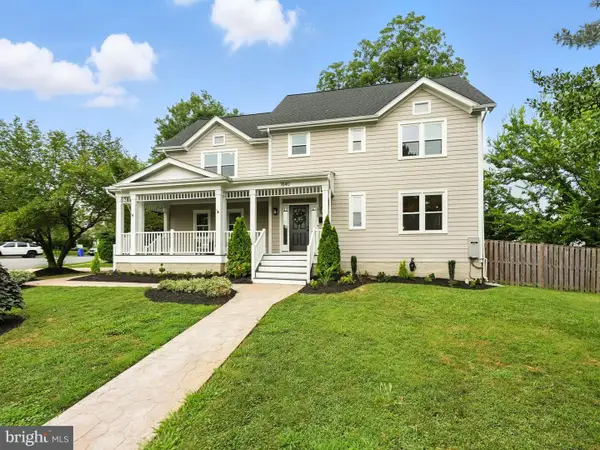 $2,500,000Coming Soon4 beds 5 baths
$2,500,000Coming Soon4 beds 5 baths1540 N Edgewood St, ARLINGTON, VA 22201
MLS# VAAR2062264Listed by: PEARSON SMITH REALTY, LLC - New
 $322,000Active2 beds 1 baths994 sq. ft.
$322,000Active2 beds 1 baths994 sq. ft.3000 Spout Run Pkwy #d212, ARLINGTON, VA 22201
MLS# VAAR2062374Listed by: RLAH @PROPERTIES - Coming Soon
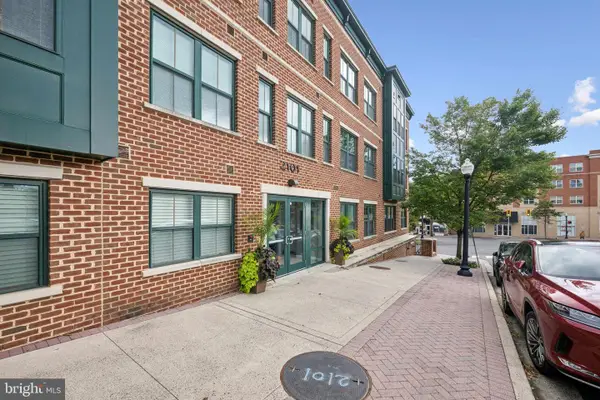 $560,000Coming Soon2 beds 2 baths
$560,000Coming Soon2 beds 2 baths2101 Monroe N #107, ARLINGTON, VA 22207
MLS# VAAR2062296Listed by: KW METRO CENTER - New
 $479,000Active2 beds 2 baths990 sq. ft.
$479,000Active2 beds 2 baths990 sq. ft.5566 Langston Blvd #c-62, ARLINGTON, VA 22207
MLS# VAAR2061234Listed by: TTR SOTHEBY'S INTERNATIONAL REALTY
