2400 Clarendon Blvd #105, ARLINGTON, VA 22201
Local realty services provided by:Better Homes and Gardens Real Estate Capital Area
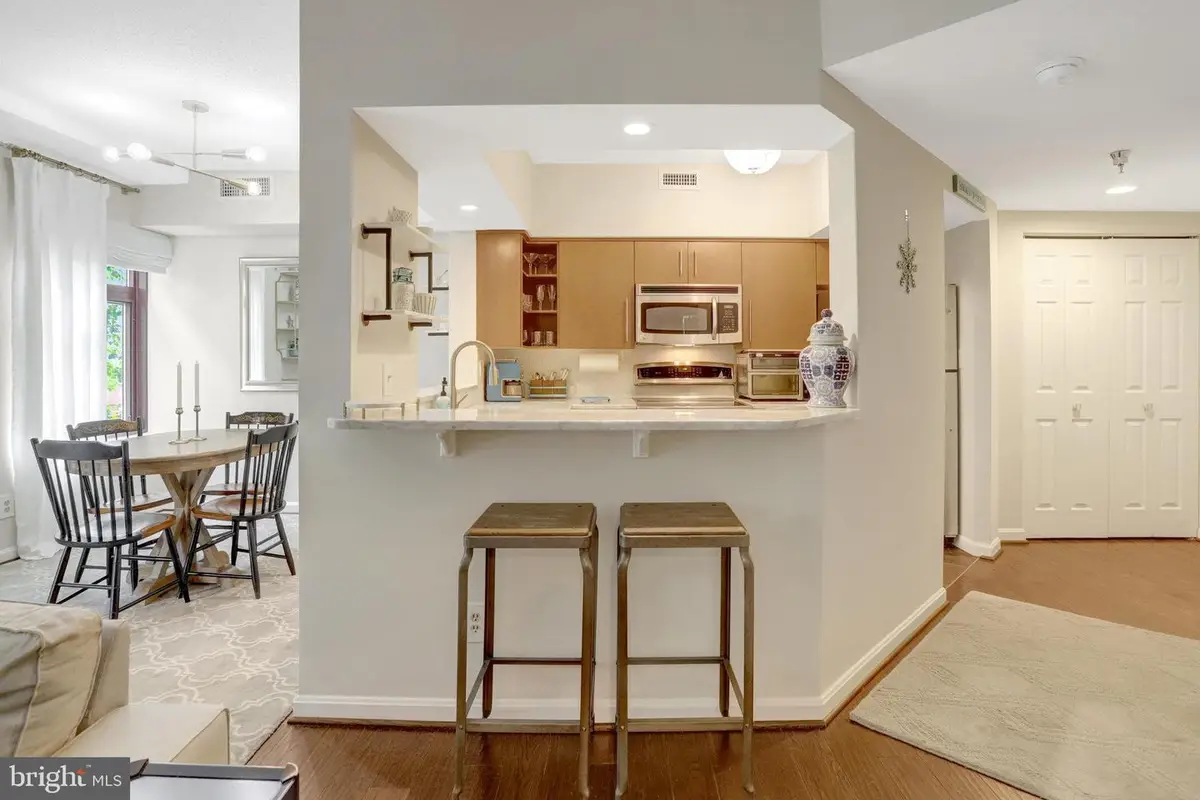
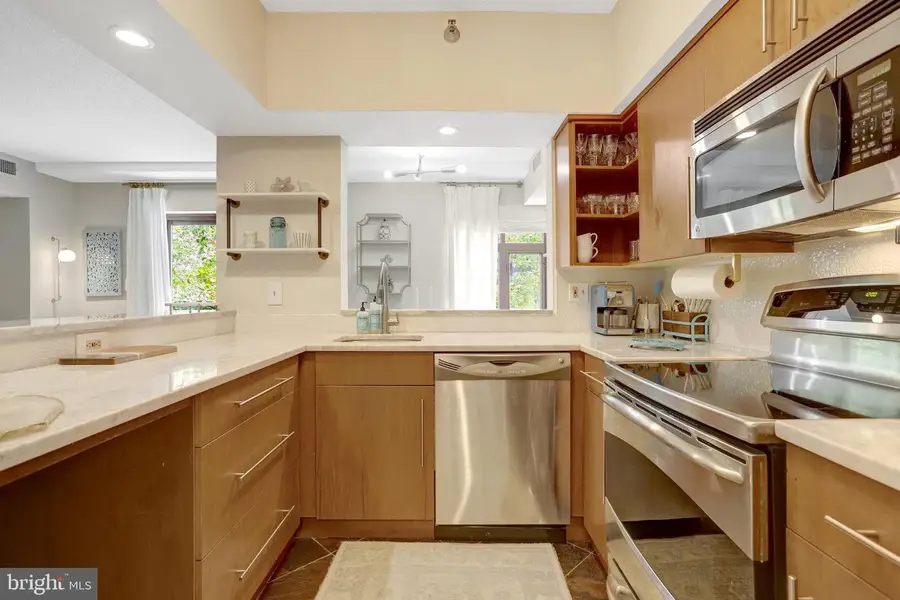
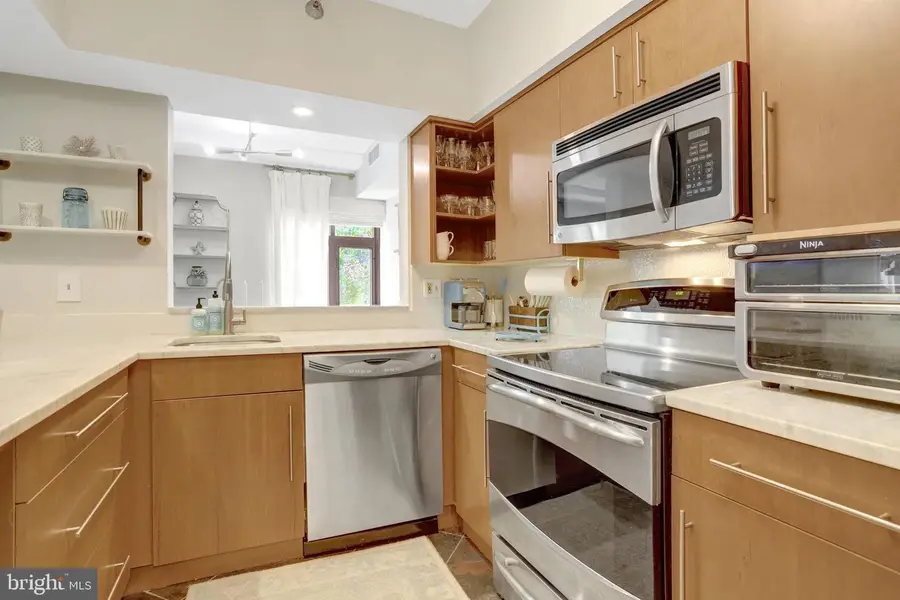
2400 Clarendon Blvd #105,ARLINGTON, VA 22201
$599,000
- 2 Beds
- 2 Baths
- 896 sq. ft.
- Condominium
- Active
Listed by:james t muldoon
Office:exp realty, llc.
MLS#:VAAR2061780
Source:BRIGHTMLS
Price summary
- Price:$599,000
- Price per sq. ft.:$668.53
About this home
You are going to love this true 2 bedroom and 2 full bathroom floor plan. It is a corner unit so you get to enjoy extra windows, extra square footage, and a layout that maximizes the space. The kitchen walls were opened up to invite in the natural light and accentuate the stylish remodel that includes marble countertops and an induction range. The primary bedroom has an en suite full bathroom and laundry area (this model does not have the laundry in the kitchen!). The secondary bedroom has a ton of natural light and is conveniently located next to the second full bathroom. The family room has an electric fireplace and frame tv with balcony access. Balcony is over 10 feet above ground level with a ceiling fan. Parking space and storage unit included. The parking space is level 1 close to the entrance of the building. The electricity is a flat rate of $59 a month. Access to the pool, fitness center, and all the other amenities are all covered in the condo fee. Very pet friendly building. Great walkability to restaurants, Whole Foods, movie theater, and every else Clarendon has to offer!
Contact an agent
Home facts
- Year built:1991
- Listing Id #:VAAR2061780
- Added:14 day(s) ago
- Updated:August 14, 2025 at 01:41 PM
Rooms and interior
- Bedrooms:2
- Total bathrooms:2
- Full bathrooms:2
- Living area:896 sq. ft.
Heating and cooling
- Cooling:Central A/C
- Heating:Electric, Forced Air
Structure and exterior
- Year built:1991
- Building area:896 sq. ft.
Utilities
- Water:Public
- Sewer:Public Sewer
Finances and disclosures
- Price:$599,000
- Price per sq. ft.:$668.53
- Tax amount:$5,272 (2024)
New listings near 2400 Clarendon Blvd #105
- Open Sun, 2 to 4pmNew
 $575,000Active1 beds 1 baths788 sq. ft.
$575,000Active1 beds 1 baths788 sq. ft.888 N Quincy St #1004, ARLINGTON, VA 22203
MLS# VAAR2061422Listed by: EXP REALTY, LLC - Open Sat, 1 to 4pmNew
 $1,400,000Active5 beds 3 baths3,581 sq. ft.
$1,400,000Active5 beds 3 baths3,581 sq. ft.4655 24th St N, ARLINGTON, VA 22207
MLS# VAAR2061770Listed by: KELLER WILLIAMS REALTY - New
 $2,999,000Active6 beds 6 baths6,823 sq. ft.
$2,999,000Active6 beds 6 baths6,823 sq. ft.3100 N Monroe St, ARLINGTON, VA 22207
MLS# VAAR2059308Listed by: KELLER WILLIAMS REALTY - Open Sun, 2 to 4pmNew
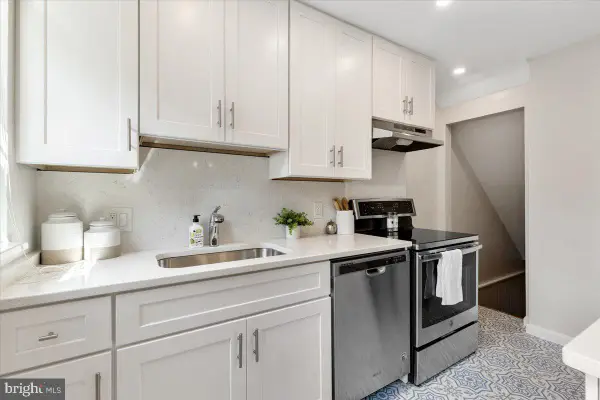 $624,900Active2 beds 2 baths1,500 sq. ft.
$624,900Active2 beds 2 baths1,500 sq. ft.3222 S Utah St, ARLINGTON, VA 22206
MLS# VAAR2060108Listed by: EXP REALTY, LLC - Open Sat, 1 to 3pmNew
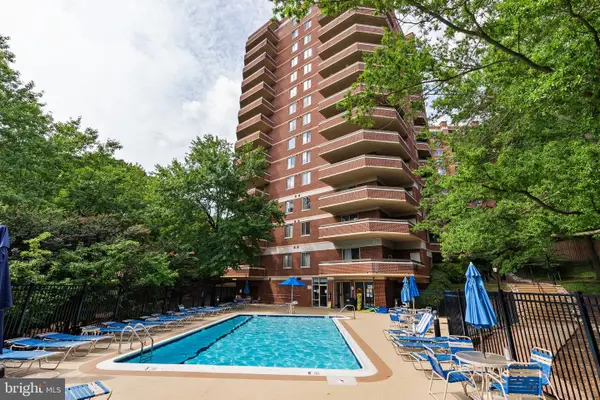 $499,900Active1 beds 1 baths799 sq. ft.
$499,900Active1 beds 1 baths799 sq. ft.1276 N Wayne St #1024, ARLINGTON, VA 22201
MLS# VAAR2062244Listed by: TTR SOTHEBY'S INTERNATIONAL REALTY - New
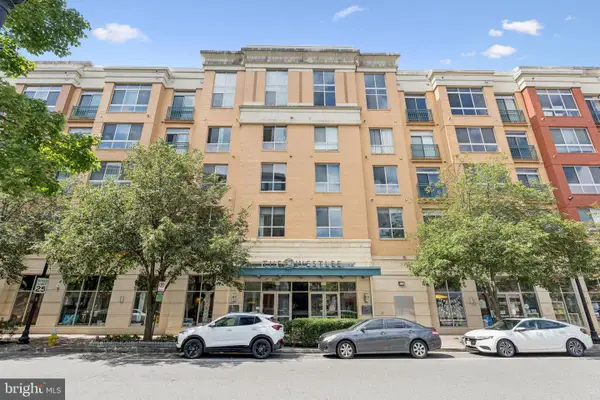 $710,000Active2 beds 2 baths1,205 sq. ft.
$710,000Active2 beds 2 baths1,205 sq. ft.2200 N Westmoreland St #519, ARLINGTON, VA 22213
MLS# VAAR2062108Listed by: SAMSON PROPERTIES - Coming SoonOpen Fri, 5 to 7pm
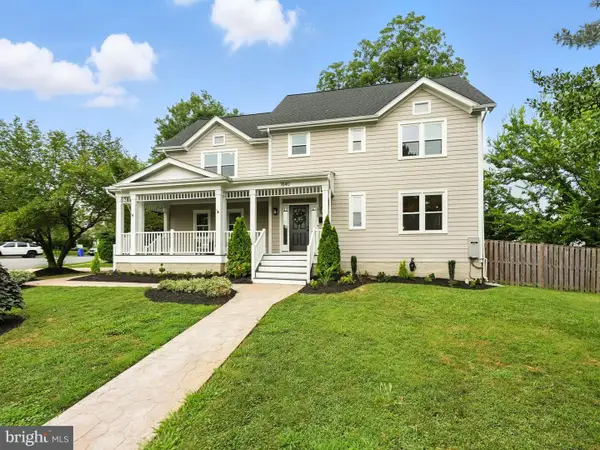 $2,500,000Coming Soon4 beds 5 baths
$2,500,000Coming Soon4 beds 5 baths1540 N Edgewood St, ARLINGTON, VA 22201
MLS# VAAR2062264Listed by: PEARSON SMITH REALTY, LLC - New
 $322,000Active2 beds 1 baths994 sq. ft.
$322,000Active2 beds 1 baths994 sq. ft.3000 Spout Run Pkwy #d212, ARLINGTON, VA 22201
MLS# VAAR2062374Listed by: RLAH @PROPERTIES - Coming Soon
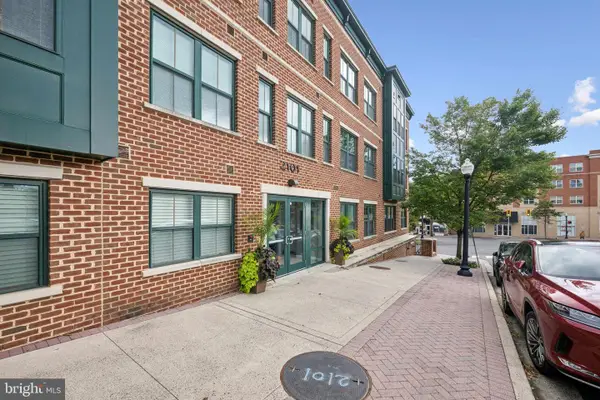 $560,000Coming Soon2 beds 2 baths
$560,000Coming Soon2 beds 2 baths2101 Monroe N #107, ARLINGTON, VA 22207
MLS# VAAR2062296Listed by: KW METRO CENTER - New
 $479,000Active2 beds 2 baths990 sq. ft.
$479,000Active2 beds 2 baths990 sq. ft.5566 Langston Blvd #c-62, ARLINGTON, VA 22207
MLS# VAAR2061234Listed by: TTR SOTHEBY'S INTERNATIONAL REALTY
