2600 12th St N, Arlington, VA 22201
Local realty services provided by:Better Homes and Gardens Real Estate Community Realty
Listed by: keri k. shull, charles patrick peavley
Office: exp realty, llc.
MLS#:VAAR2063884
Source:BRIGHTMLS
Price summary
- Price:$3,500,000
- Price per sq. ft.:$649.35
About this home
Welcome to 2600 12th St N... Where luxury and modernity blend together throughout nearly 6,000 square feet of uncompromising space. The main level greets you with hand oiled scraped Walnut flooring throughout, a spacious dining area, and a private office that walks out onto the front porch complete with built in heaters and custom Coppersmith gas lamps. The kitchen is a chef's paradise as it features Italian Calacatta white marble countertops that pair perfectly with a 6 burner Wolf range, dual ovens, Sub-Zero pro series fridge, custom 60 inch solid copper vent hood by Ventahood, hand crafted Graber cabinetry, built in coffee station, and much more. The main level is completed by a family room, a conservatory with Perlick wine fridge, refrigerator with built in Beer/Wine tap system, & wet bar with a hammered bronze sink and marble surround, multiple fireplaces, and additional space that can be utilized as another study or mud room.
Upstairs you’ll find two generously sized bedrooms with their own en-suite bathrooms with custom hand laid mosaic marble tile work. The Master suite is a retreat of its own as it features a sitting area with built ins, beverage center with automatic coffee maker, dual walk-in closets equipped with custom shelving & cabinetry. Step outside to your very own private covered deck complete with a wood burning fireplace, TV, and custom ceiling heaters. The bathroom comes equipped with a free standing Victoria & Albert soaking tub, steam shower, heated mosaic tile flooring, and House of Rohl finishes.
On the top level of the home, you’ll find a multipurpose space where you can let your imagination run wild… a fifth bedroom, yoga studio, home gym, or entertaining space as it’s equipped with a fridge & dishwasher, full bathroom, skylights, and an abundance of storage space. This level also features a rooftop veranda where you'll be able to unwind in your very own stainless steel Diamond Spas hot tub.
The basement is an entertainer’s dream! It’s host to additional entertaining space that features a Sub-zero double wide refrigerator, Bosch Dishwasher, another Perlick refrigerator with tap system, custom built-in cabinetry, and the ability to walk up and out to the very private back yard. The lower level also has another bedroom & full bath, a media room with a projector, a wine room, and dog bath for those furry friends.
In addition to these many upgrades, the home also features a Savant multimedia & home automation system with built in stealth speakers throughout that can be completely tailored to your needs. Other details include water filtration & softening systems, two laundry spaces, and a backup generator.
Outside is host to a detached garage with space for one vehicle & additional overhead storage, a gated permeable brick driveway, powder coated aluminum fencing around the perimeter of the lot, and built in irrigation system.
The location of this home is truly unbeatable. Instant access to everything that Clarendon, Arlington, and the rest of the DC metro area has to offer is truly at your fingertips. Premier dining, shopping, and entertainment options await, and access to multiple airports and commuter routes is instantaneous. Take advantage of a very rare opportunity to own this completely custom home TODAY!!
Contact an agent
Home facts
- Year built:2016
- Listing ID #:VAAR2063884
- Added:36 day(s) ago
- Updated:November 21, 2025 at 03:51 PM
Rooms and interior
- Bedrooms:5
- Total bathrooms:6
- Full bathrooms:5
- Half bathrooms:1
- Living area:5,390 sq. ft.
Heating and cooling
- Cooling:Central A/C
- Heating:Forced Air, Natural Gas
Structure and exterior
- Year built:2016
- Building area:5,390 sq. ft.
- Lot area:0.14 Acres
Schools
- High school:WASHINGTON-LIBERTY
- Middle school:DOROTHY HAMM
- Elementary school:DISCOVERY
Utilities
- Water:Public
- Sewer:Public Sewer
Finances and disclosures
- Price:$3,500,000
- Price per sq. ft.:$649.35
- Tax amount:$24,896 (2025)
New listings near 2600 12th St N
- New
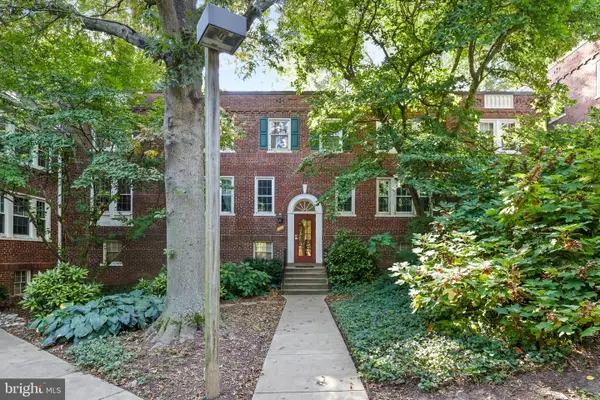 $410,000Active2 beds 1 baths820 sq. ft.
$410,000Active2 beds 1 baths820 sq. ft.1802 Key Blvd #9482, ARLINGTON, VA 22201
MLS# VAAR2066264Listed by: REDFIN CORPORATION - Coming Soon
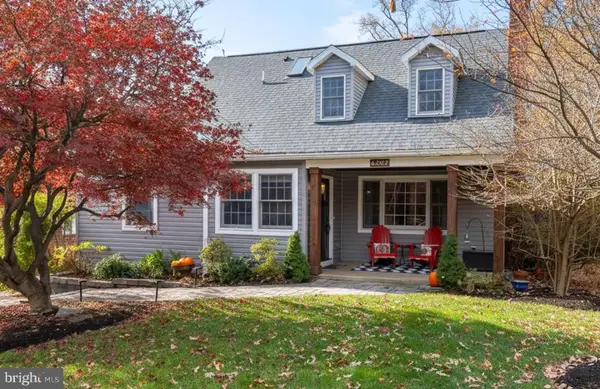 $1,395,000Coming Soon6 beds 3 baths
$1,395,000Coming Soon6 beds 3 baths6282 15th Rd N, ARLINGTON, VA 22205
MLS# VAAR2066290Listed by: LONG & FOSTER REAL ESTATE, INC. - New
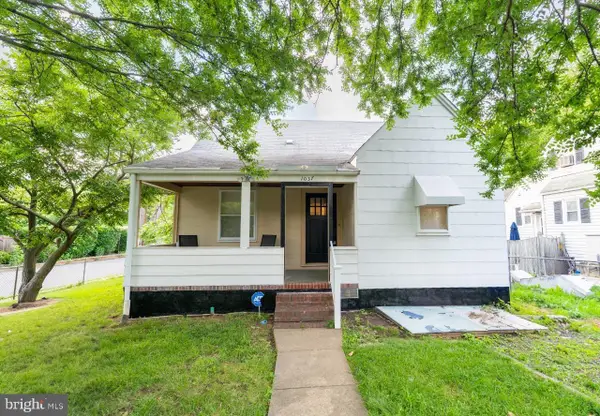 $1,125,000Active3 beds 2 baths1,760 sq. ft.
$1,125,000Active3 beds 2 baths1,760 sq. ft.1037 16th St S, ARLINGTON, VA 22202
MLS# VAAR2066238Listed by: SAMSON PROPERTIES - New
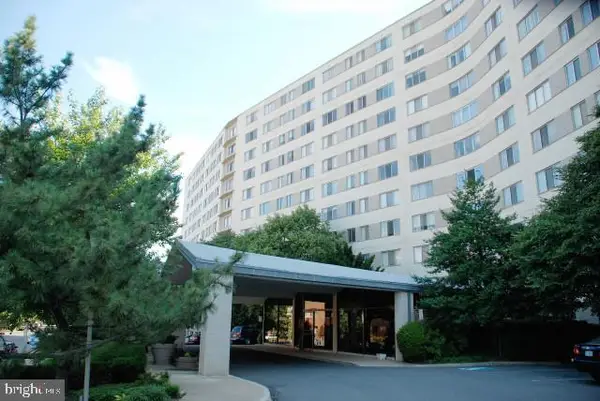 $355,000Active1 beds 1 baths688 sq. ft.
$355,000Active1 beds 1 baths688 sq. ft.1200 N Nash St #263, ARLINGTON, VA 22209
MLS# VAAR2066288Listed by: CENTURY 21 NEW MILLENNIUM - New
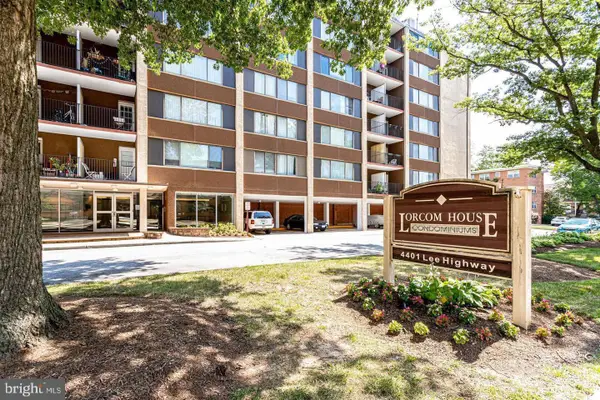 $221,000Active1 beds 1 baths627 sq. ft.
$221,000Active1 beds 1 baths627 sq. ft.Address Withheld By Seller, ARLINGTON, VA 22207
MLS# VAAR2066234Listed by: FAIRFAX REALTY SELECT - New
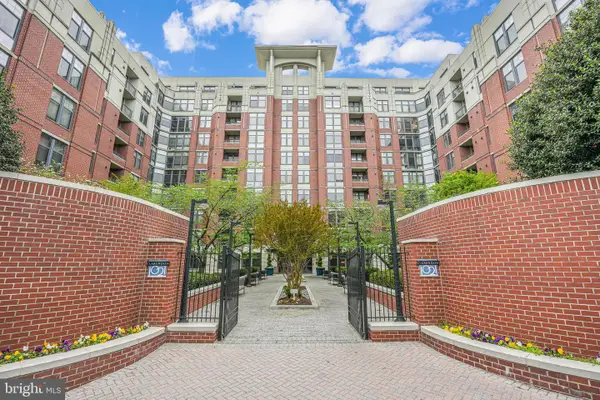 $515,000Active1 beds 1 baths746 sq. ft.
$515,000Active1 beds 1 baths746 sq. ft.1021 N Garfield St #233, ARLINGTON, VA 22201
MLS# VAAR2066274Listed by: KW UNITED - Coming Soon
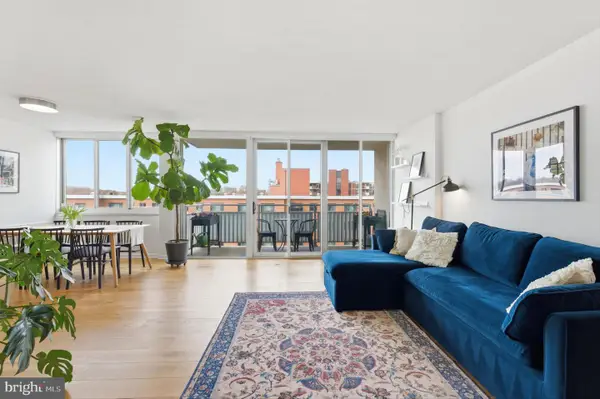 $365,000Coming Soon1 beds 1 baths
$365,000Coming Soon1 beds 1 baths1301 S Arlington Ridge Rd #610, ARLINGTON, VA 22202
MLS# VAAR2066210Listed by: TTR SOTHEBY'S INTERNATIONAL REALTY - New
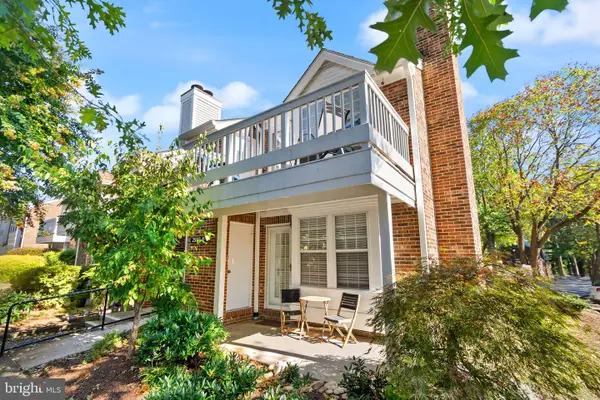 $349,990Active1 beds 1 baths622 sq. ft.
$349,990Active1 beds 1 baths622 sq. ft.2592-g S Arlington Mill Dr #7, ARLINGTON, VA 22206
MLS# VAAR2066284Listed by: REALTY OF AMERICA LLC - Open Sat, 1 to 3pmNew
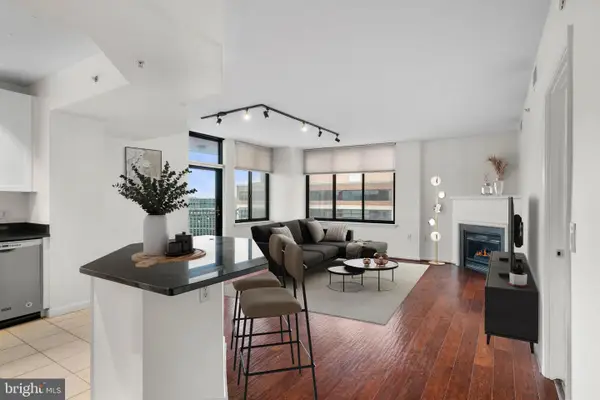 $774,900Active2 beds 2 baths1,296 sq. ft.
$774,900Active2 beds 2 baths1,296 sq. ft.851 N Glebe Rd #1011, ARLINGTON, VA 22203
MLS# VAAR2066100Listed by: SAMSON PROPERTIES - Open Sat, 1 to 2:30pmNew
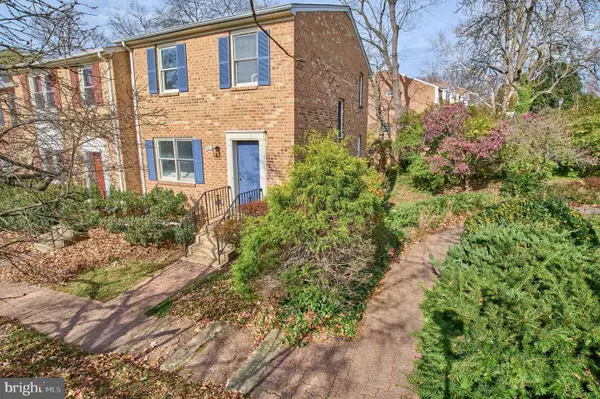 $800,000Active3 beds 3 baths1,220 sq. ft.
$800,000Active3 beds 3 baths1,220 sq. ft.641 N Abingdon St, ARLINGTON, VA 22203
MLS# VAAR2065362Listed by: BERKSHIRE HATHAWAY HOMESERVICES PENFED REALTY
