2605 N Pershing Dr, ARLINGTON, VA 22201
Local realty services provided by:Better Homes and Gardens Real Estate Murphy & Co.
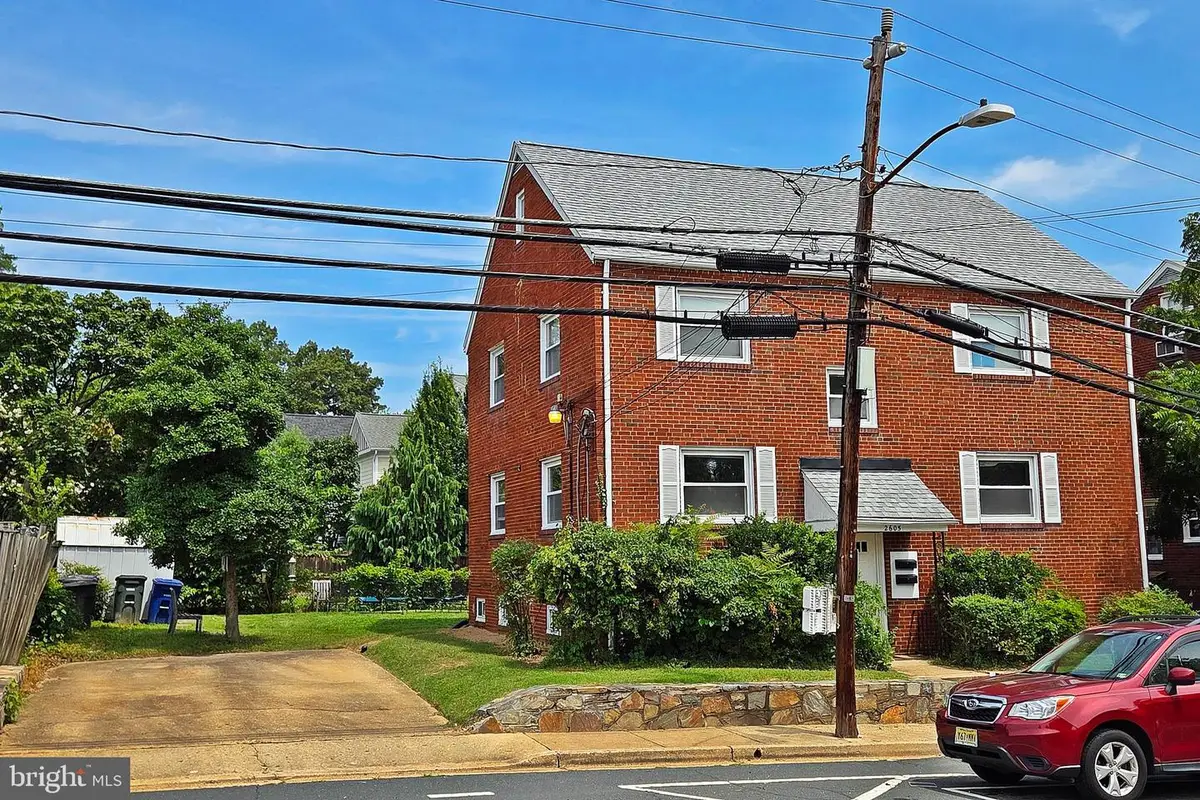
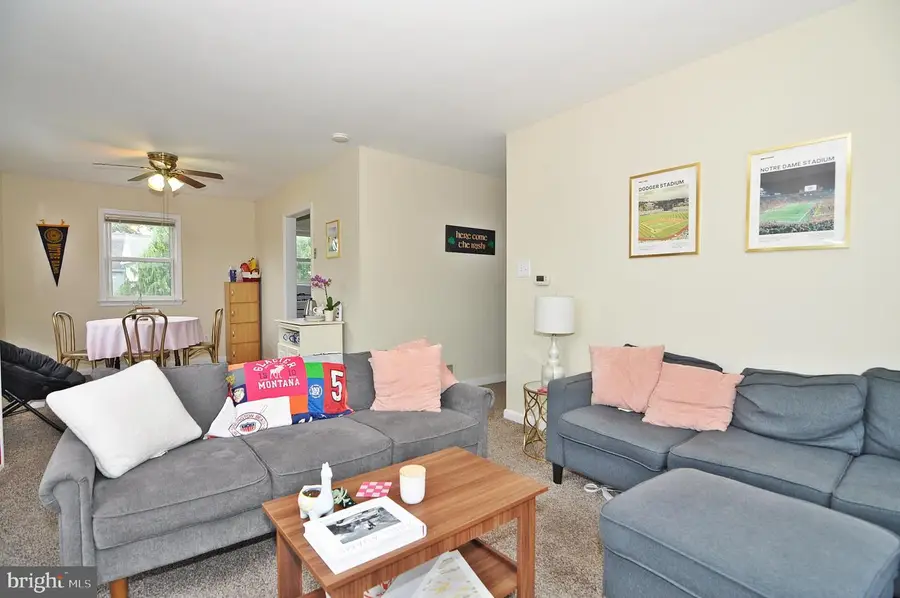
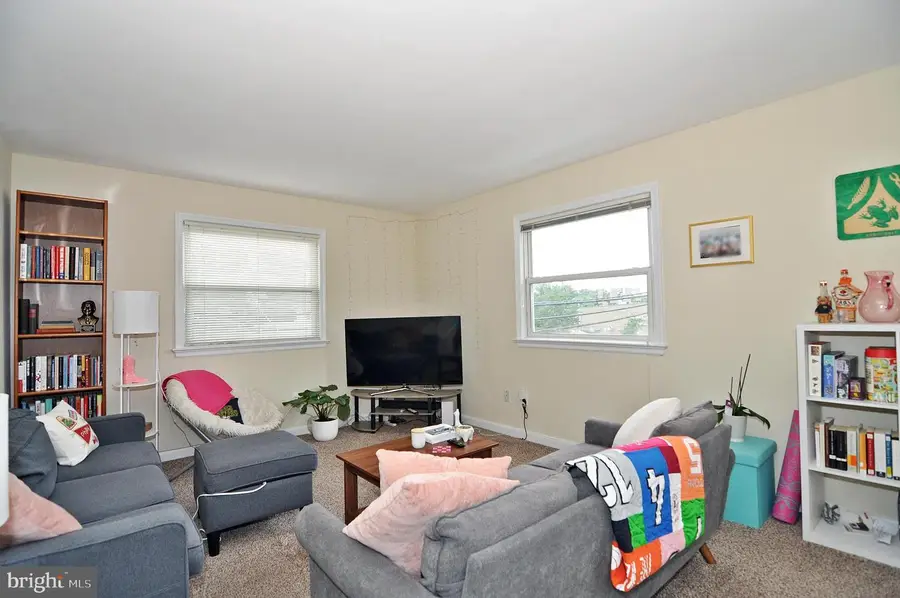
2605 N Pershing Dr,ARLINGTON, VA 22201
$1,053,000
- 4 Beds
- - Baths
- 3,132 sq. ft.
- Multi-family
- Active
Listed by:virginia s smith
Office:arlington realty, inc.
MLS#:VAAR2061984
Source:BRIGHTMLS
Price summary
- Price:$1,053,000
- Price per sq. ft.:$336.21
About this home
** Open House Tuesday, 8/12, 5:00 - 6:00pm.** DEADLINE FOR OFFERS: Thursday , 8/14, 11:00am. Prime Multi-Family Investment Opportunity. Fully leased 2-unit garden-style building in sought after Lyon Park. Excellent upside - ideal for owner occupancy with additional rental apartment. Potential for added value in upgrading and expanding the lower-level to create a large combined 2-floor unit, or modernize the existing units, for added value to bring the rent up to market rate. Currently leased below comps in the neighborhood. Consisting of two residential apartments – each with approx. 1,044 SF, 2 bedrooms, 1 bathroom, galley kitchen, carpet flooring, and central HVAC. Amenities include 2 off-street parking spaces, on-site laundry room, basement storage, walk-up attic storage and shared backyard. Recent updates - roof (2020), HVAC and hot water heaters (2015). The property has been under the same family ownership for over 45 years. Just minutes to the Pentagon, Amazon HQ2, Washington DC, Reagan National Airport and 4 blocks to Clarendon Metro Station. Listed at Arlington County Tax Assessment value of $1,053,000. Sold in As-Is condition.
Contact an agent
Home facts
- Year built:1957
- Listing Id #:VAAR2061984
- Added:9 day(s) ago
- Updated:August 14, 2025 at 01:30 PM
Rooms and interior
- Bedrooms:4
- Living area:3,132 sq. ft.
Heating and cooling
- Cooling:Central A/C
- Heating:Forced Air, Natural Gas
Structure and exterior
- Roof:Asphalt
- Year built:1957
- Building area:3,132 sq. ft.
- Lot area:0.11 Acres
Schools
- High school:WASHINGTON-LIBERTY
- Middle school:JEFFERSON
- Elementary school:LONG BRANCH
Utilities
- Water:Public
- Sewer:Public Sewer
Finances and disclosures
- Price:$1,053,000
- Price per sq. ft.:$336.21
- Tax amount:$11,135 (2025)
New listings near 2605 N Pershing Dr
- Open Sun, 2 to 4pmNew
 $575,000Active1 beds 1 baths788 sq. ft.
$575,000Active1 beds 1 baths788 sq. ft.888 N Quincy St #1004, ARLINGTON, VA 22203
MLS# VAAR2061422Listed by: EXP REALTY, LLC - Open Sat, 1 to 4pmNew
 $1,400,000Active5 beds 3 baths3,581 sq. ft.
$1,400,000Active5 beds 3 baths3,581 sq. ft.4655 24th St N, ARLINGTON, VA 22207
MLS# VAAR2061770Listed by: KELLER WILLIAMS REALTY - New
 $2,999,000Active6 beds 6 baths6,823 sq. ft.
$2,999,000Active6 beds 6 baths6,823 sq. ft.3100 N Monroe St, ARLINGTON, VA 22207
MLS# VAAR2059308Listed by: KELLER WILLIAMS REALTY - Open Sun, 2 to 4pmNew
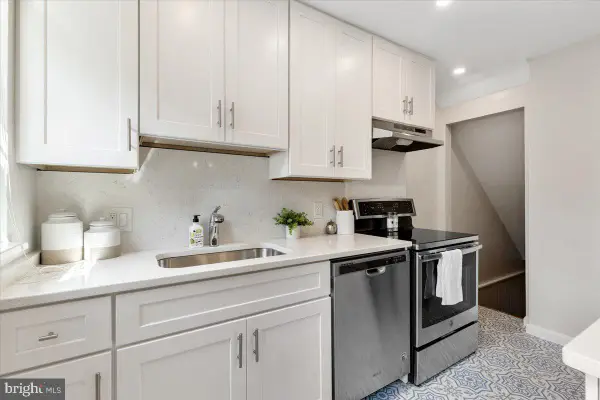 $624,900Active2 beds 2 baths1,500 sq. ft.
$624,900Active2 beds 2 baths1,500 sq. ft.3222 S Utah St, ARLINGTON, VA 22206
MLS# VAAR2060108Listed by: EXP REALTY, LLC - Open Sat, 1 to 3pmNew
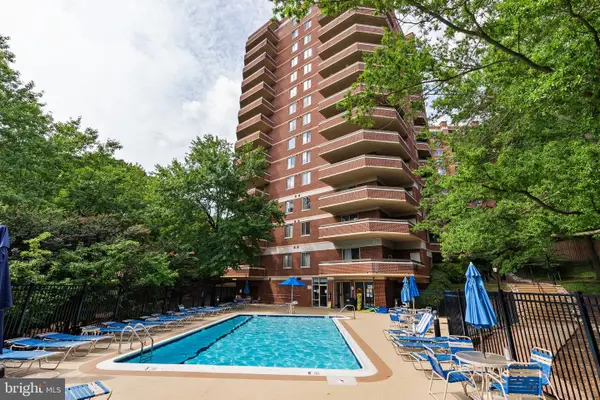 $499,900Active1 beds 1 baths799 sq. ft.
$499,900Active1 beds 1 baths799 sq. ft.1276 N Wayne St #1024, ARLINGTON, VA 22201
MLS# VAAR2062244Listed by: TTR SOTHEBY'S INTERNATIONAL REALTY - New
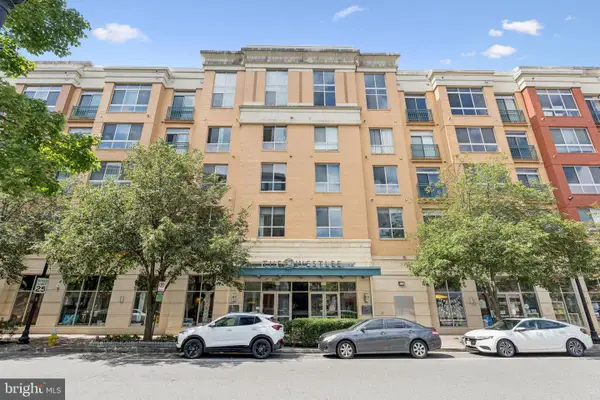 $710,000Active2 beds 2 baths1,205 sq. ft.
$710,000Active2 beds 2 baths1,205 sq. ft.2200 N Westmoreland St #519, ARLINGTON, VA 22213
MLS# VAAR2062108Listed by: SAMSON PROPERTIES - Coming SoonOpen Fri, 5 to 7pm
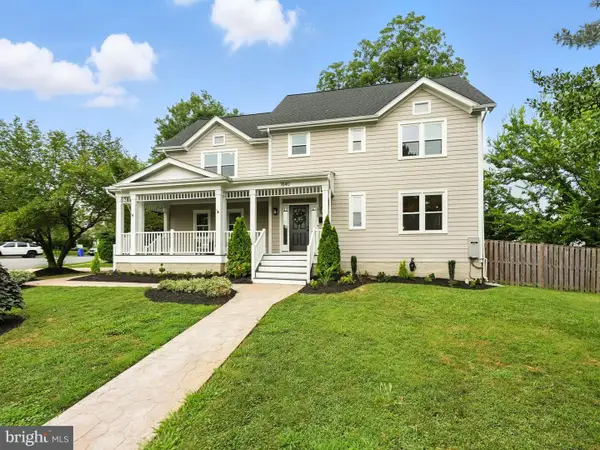 $2,500,000Coming Soon4 beds 5 baths
$2,500,000Coming Soon4 beds 5 baths1540 N Edgewood St, ARLINGTON, VA 22201
MLS# VAAR2062264Listed by: PEARSON SMITH REALTY, LLC - New
 $322,000Active2 beds 1 baths994 sq. ft.
$322,000Active2 beds 1 baths994 sq. ft.3000 Spout Run Pkwy #d212, ARLINGTON, VA 22201
MLS# VAAR2062374Listed by: RLAH @PROPERTIES - Coming Soon
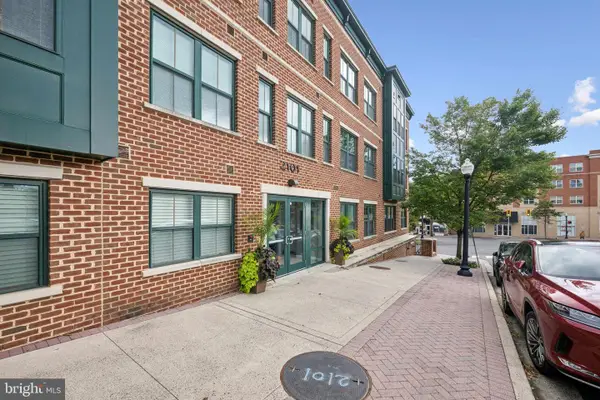 $560,000Coming Soon2 beds 2 baths
$560,000Coming Soon2 beds 2 baths2101 Monroe N #107, ARLINGTON, VA 22207
MLS# VAAR2062296Listed by: KW METRO CENTER - Coming Soon
 $479,000Coming Soon2 beds 2 baths
$479,000Coming Soon2 beds 2 baths5566 Langston Blvd #c-62, ARLINGTON, VA 22207
MLS# VAAR2061234Listed by: TTR SOTHEBY'S INTERNATIONAL REALTY
