2917 D S Woodstock St 4 #4, ARLINGTON, VA 22206
Local realty services provided by:Better Homes and Gardens Real Estate Cassidon Realty
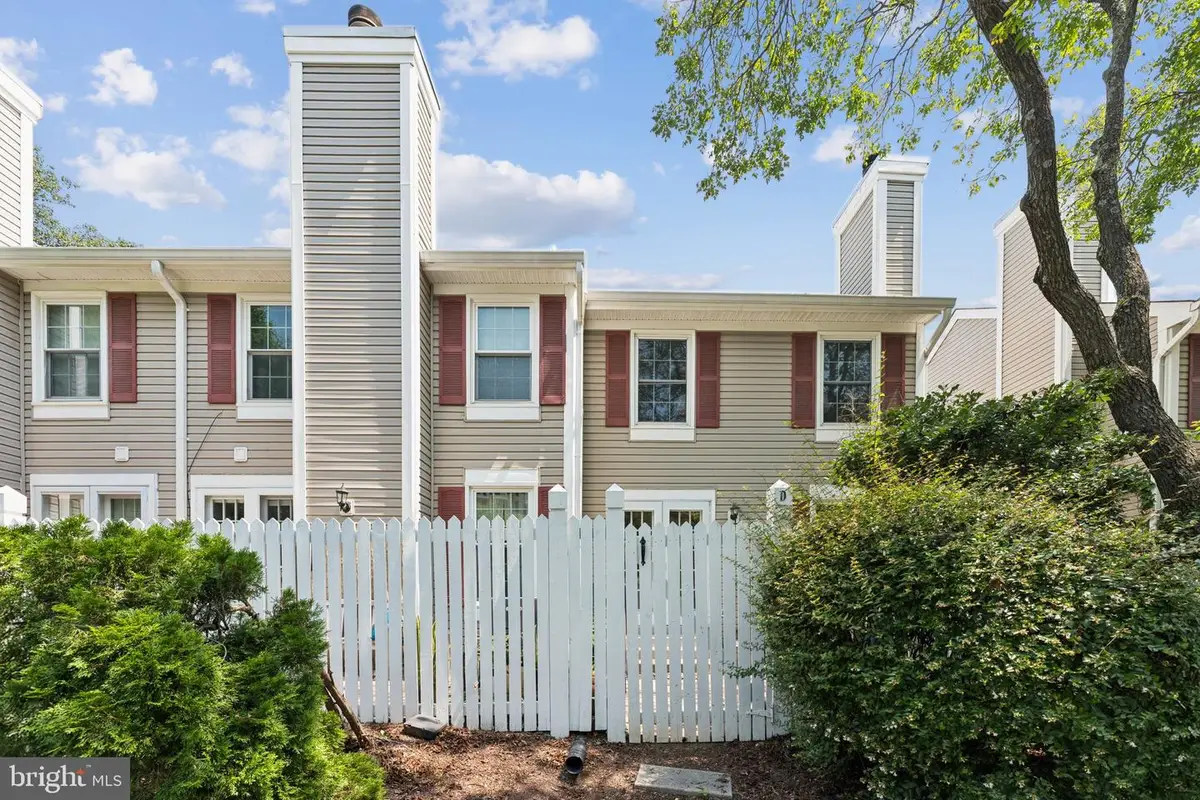
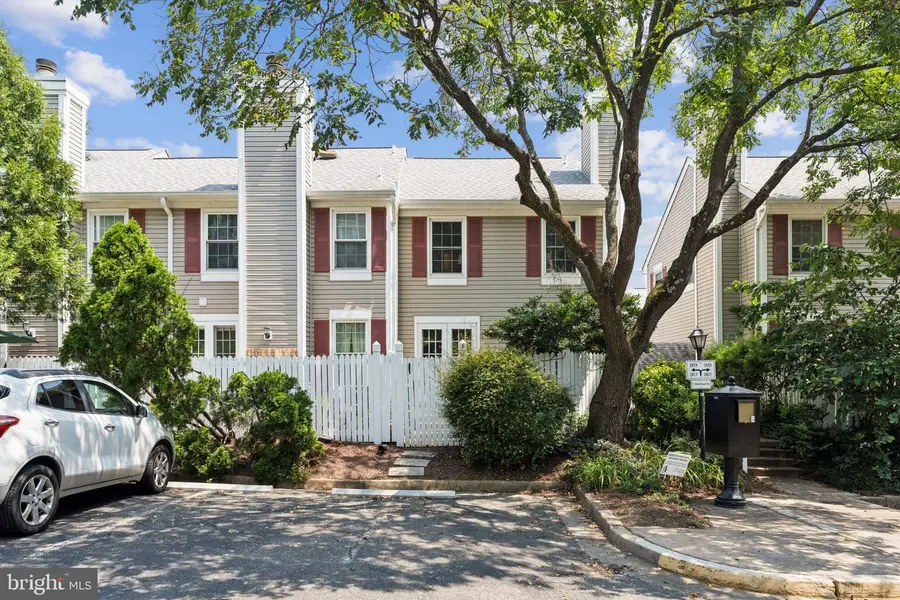
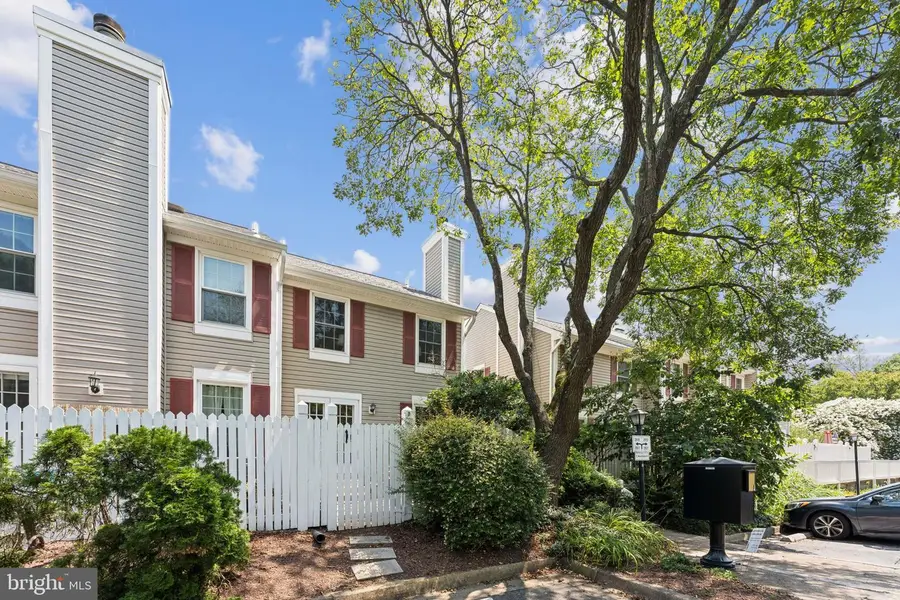
2917 D S Woodstock St 4 #4,ARLINGTON, VA 22206
$700,000
- 3 Beds
- 2 Baths
- 1,716 sq. ft.
- Townhouse
- Active
Listed by:james p andors
Office:keller williams realty
MLS#:VAAR2060706
Source:BRIGHTMLS
Price summary
- Price:$700,000
- Price per sq. ft.:$407.93
About this home
Gorgeous, renovated end-unit townhome in sought after Courtbridge is private while remaining very accessible. Double front door entry is very welcoming, or enter through the private back patio with easy access from the parking lot. Freshly painted throughout in neutral tones and abundantly updated, including systems and appliances. Main level open concept floor plan gets abundant natural light and shines across the hardwood flooring, continued through all three levels. A large family room anchored around a wood burning fireplace looks out on the patio through double French doors. Dining room is adjacent to the kitchen with passthrough into the chef’s kitchen. Chef’s kitchen boasts elegant maple cabinetry and glass door accents, abundant granite countertops with plenty of prep space, stainless steel appliances and a food pantry. Breakfast nook is light and bright with vaulted ceilings and multiple windows, built-in shelving and wine storage. Upper level features two large bedrooms, spacious enough for a king-sized bed and each with abundant closet space. Renovated primary bathroom upstairs features an oversized vanity with granite tops and a private water closet with the toilet and shower, including an elegant ceramic tile shower surround. Upper level also features a hallway linen closet and attic storage access. Lower level full bathroom is reminiscent of an Italian villa, with beautiful stone and ceramic tile and frameless glass shower enclosure. Third spacious bedroom includes full wall of closets including custom closet organization system. Large additional room functions as an alternate fourth bedroom, spacious enough for entertaining as a den or rec room with additional closet space. Lower level also includes additional storage space, utility closet, under stair storage, full-sized stacked washer/dryer and laundry closet. Beautiful outdoor backyard and patio is fully fenced, providing an excellent outdoor retreat, ideal for grilling and entertaining, with gate leading to parking lot. Amazing location in Arlington, minutes to Shirlington for dining, shopping, grocery stores and entertainment, close to Shirlington Dog Park, easy access to Amazon’s HQ2 at National Landing and Washington Reagan Airport, as well as commuter routes such as I395 and just minutes into Washington D.C.
Contact an agent
Home facts
- Year built:1981
- Listing Id #:VAAR2060706
- Added:23 day(s) ago
- Updated:August 14, 2025 at 01:41 PM
Rooms and interior
- Bedrooms:3
- Total bathrooms:2
- Full bathrooms:2
- Living area:1,716 sq. ft.
Heating and cooling
- Cooling:Central A/C
- Heating:Electric, Forced Air
Structure and exterior
- Year built:1981
- Building area:1,716 sq. ft.
Schools
- High school:WAKEFIELD
- Middle school:GUNSTON
- Elementary school:CLAREMONT
Utilities
- Water:Public
- Sewer:Public Sewer
Finances and disclosures
- Price:$700,000
- Price per sq. ft.:$407.93
- Tax amount:$6,237 (2024)
New listings near 2917 D S Woodstock St 4 #4
- Open Sun, 2 to 4pmNew
 $575,000Active1 beds 1 baths788 sq. ft.
$575,000Active1 beds 1 baths788 sq. ft.888 N Quincy St #1004, ARLINGTON, VA 22203
MLS# VAAR2061422Listed by: EXP REALTY, LLC - Open Sat, 1 to 4pmNew
 $1,400,000Active5 beds 3 baths3,581 sq. ft.
$1,400,000Active5 beds 3 baths3,581 sq. ft.4655 24th St N, ARLINGTON, VA 22207
MLS# VAAR2061770Listed by: KELLER WILLIAMS REALTY - New
 $2,999,000Active6 beds 6 baths6,823 sq. ft.
$2,999,000Active6 beds 6 baths6,823 sq. ft.3100 N Monroe St, ARLINGTON, VA 22207
MLS# VAAR2059308Listed by: KELLER WILLIAMS REALTY - Open Sun, 2 to 4pmNew
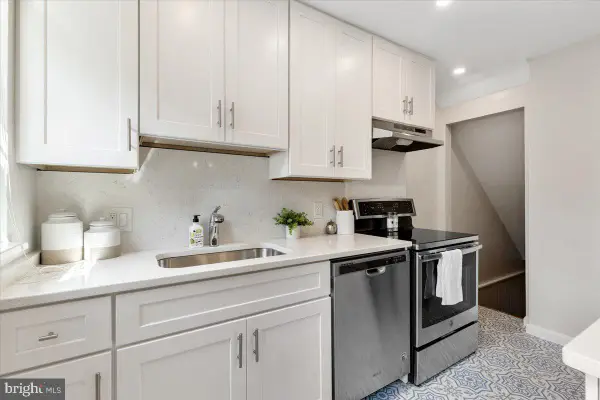 $624,900Active2 beds 2 baths1,500 sq. ft.
$624,900Active2 beds 2 baths1,500 sq. ft.3222 S Utah St, ARLINGTON, VA 22206
MLS# VAAR2060108Listed by: EXP REALTY, LLC - Open Sat, 1 to 3pmNew
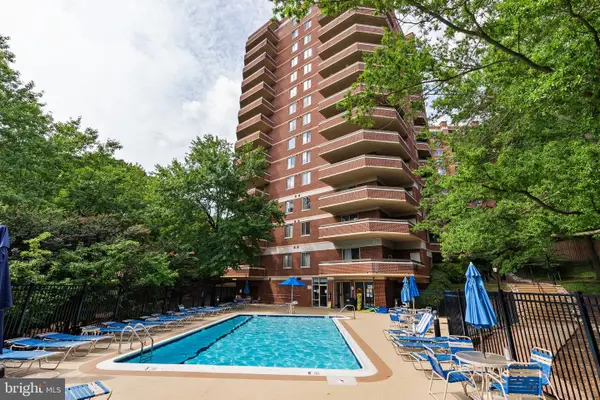 $499,900Active1 beds 1 baths799 sq. ft.
$499,900Active1 beds 1 baths799 sq. ft.1276 N Wayne St #1024, ARLINGTON, VA 22201
MLS# VAAR2062244Listed by: TTR SOTHEBY'S INTERNATIONAL REALTY - New
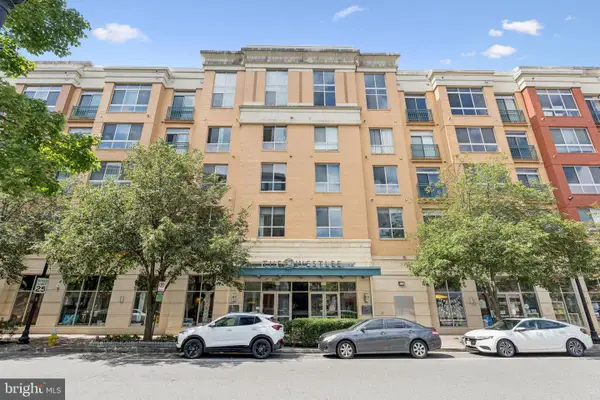 $710,000Active2 beds 2 baths1,205 sq. ft.
$710,000Active2 beds 2 baths1,205 sq. ft.2200 N Westmoreland St #519, ARLINGTON, VA 22213
MLS# VAAR2062108Listed by: SAMSON PROPERTIES - Coming SoonOpen Fri, 5 to 7pm
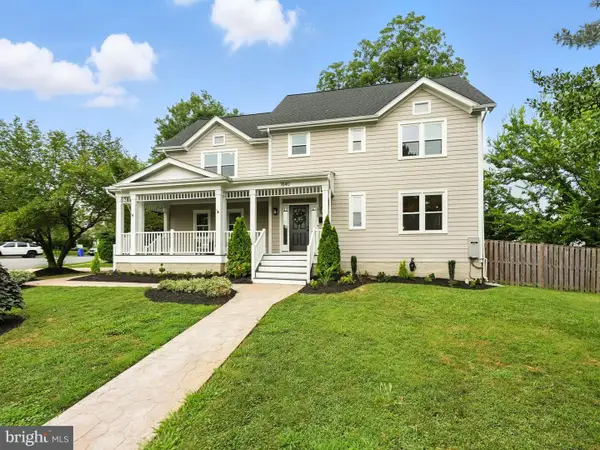 $2,500,000Coming Soon4 beds 5 baths
$2,500,000Coming Soon4 beds 5 baths1540 N Edgewood St, ARLINGTON, VA 22201
MLS# VAAR2062264Listed by: PEARSON SMITH REALTY, LLC - New
 $322,000Active2 beds 1 baths994 sq. ft.
$322,000Active2 beds 1 baths994 sq. ft.3000 Spout Run Pkwy #d212, ARLINGTON, VA 22201
MLS# VAAR2062374Listed by: RLAH @PROPERTIES - Coming Soon
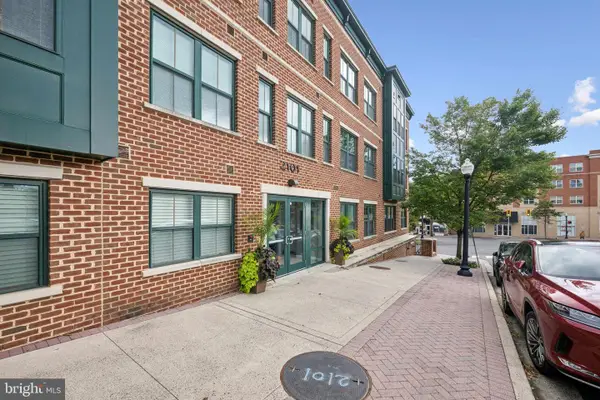 $560,000Coming Soon2 beds 2 baths
$560,000Coming Soon2 beds 2 baths2101 Monroe N #107, ARLINGTON, VA 22207
MLS# VAAR2062296Listed by: KW METRO CENTER - New
 $479,000Active2 beds 2 baths990 sq. ft.
$479,000Active2 beds 2 baths990 sq. ft.5566 Langston Blvd #c-62, ARLINGTON, VA 22207
MLS# VAAR2061234Listed by: TTR SOTHEBY'S INTERNATIONAL REALTY
