4427 36th St S, Arlington, VA 22206
Local realty services provided by:Better Homes and Gardens Real Estate Valley Partners
4427 36th St S,Arlington, VA 22206
$680,258
- 2 Beds
- 2 Baths
- - sq. ft.
- Townhouse
- Sold
Listed by: kay houghton
Office: exp realty, llc.
MLS#:VAAR2061722
Source:BRIGHTMLS
Sorry, we are unable to map this address
Price summary
- Price:$680,258
About this home
Stunning, fully renovated 2-bedroom, 2-bathroom Clarendon I model townhome in Fairlington Arbor! This impressive home is a true standout, thoughtfully redesigned from the studs up in 2016 to blend modern style with top-tier functionality. Every inch of this home has been upgraded with high-end finishes, smart technology, & incredible built-in storage solutions that make everyday living effortless.
Step inside to find gleaming refinished hardwoods & LED lighting with dimmers throughout. The entryway welcomes you with a custom closet featuring electric charging & added shelving, a “keys and wallet” side cupboard, & even hidden “work bag” storage accessed from the landing. The living room boasts a stunning floor-to-ceiling, lighted China cabinet with glass shelves & drawers.
The kitchen & dining area are equally impressive, with floor-to-ceiling custom built-ins including a lighted coffee bar, pull-out pantries, platter cabinets, & spice racks. You'll love the built-in L-shaped dining bench with storage, island with movable Silestone top, & stainless steel appliances including a new dishwasher (2025). Additional features include an under-sink drinking water filter & removable cabinet near the lower level stairway. The bubble mirror with coordinating bench cushions & pillows convey with the home.
Upstairs, the primary bedroom features a built-in L-shaped armoire and a main closet outfitted with 72” doors, customized Elfa shelving, slide-in drawers, & overhead LED lighting. The 2nd bedroom also includes an expanded closet with 72” doors containing additional Elfa shelving and organizers. The upper-level bathroom offers spa-like finishes including a Kohler whirlpool tub & shower with glass door, a hardwired towel warmer, & a lighted Robern medicine cabinet.
The lower level includes a fully finished den/office space with built-in quartz countertops, glass-enclosed bookcases, a media hub, & expanded utility closet. The sofa, tv, and the sound bar can convey with the home. A 2nd full bathroom features a beautiful glass-tiled walk-in shower with rainfall showerhead, built-in bench, handheld showerhead to bathe pets, & Miele washer/dryer (2023). There's also a large cedar closet with dual electrical panels, coat racks, a built-in ironing board, & more.
Step outside to your private oasis: a beautifully expanded brick patio with custom wall seating, planters, lights under bench and in masonry , fitted deck boxes, storage shed, & an XL Big Green Egg (all-in-one grill-smoker-BBQ-brick oven) - perfect for entertaining! The patio will remain fully intact for the new owner to enjoy.
Behind the scenes, this home includes all new plumbing, drains, upgraded electric (320 amp), high-velocity HVAC with insulated ducts, a tankless water heater, whole house water filtration system, surge protection, CAT 6 wiring, & so much more. Additional smart features include dual-layer Norman window treatments & a Versalift attic storage lift. Home also comes with one assigned parking space (#321) directly in front of the unit. Outlet outside of home already wired for an electrical vehicle- wire not included!
Rarely does a home of this quality and customization come to market. Don’t miss your chance to own one of the most impressive Clarendon I models in Fairlington! Fairlington Arbor is a beautifully landscaped community with a pool, tennis courts, and walking paths. Neighborhood attractions include the Fairlington Community Center, farmers market, & state-of-the-art playground! Great location near I-395 including HOV lane access, the shops & restaurants at The Village at Shirlington, West Alex, Del Ray, Old Town, & MORE!
Contact an agent
Home facts
- Year built:1940
- Listing ID #:VAAR2061722
- Added:36 day(s) ago
- Updated:November 22, 2025 at 11:06 AM
Rooms and interior
- Bedrooms:2
- Total bathrooms:2
- Full bathrooms:2
Heating and cooling
- Cooling:Central A/C, Heat Pump(s)
- Heating:Central, Electric, Heat Pump(s)
Structure and exterior
- Year built:1940
Schools
- High school:WAKEFIELD
- Middle school:GUNSTON
- Elementary school:ABINGDON
Utilities
- Water:Public
- Sewer:Public Sewer
Finances and disclosures
- Price:$680,258
- Tax amount:$6,087 (2024)
New listings near 4427 36th St S
- Coming Soon
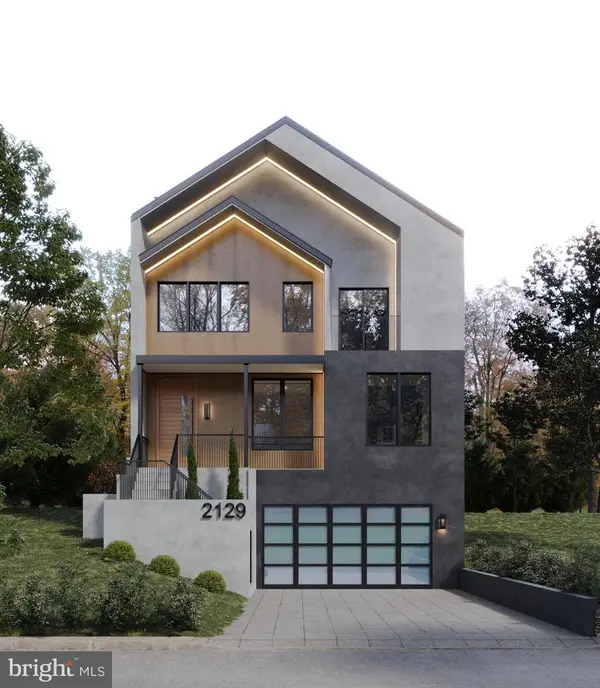 $2,599,000Coming Soon6 beds 6 baths
$2,599,000Coming Soon6 beds 6 baths2129 N Courthouse Rd, ARLINGTON, VA 22201
MLS# VAAR2066340Listed by: KW METRO CENTER - Open Sun, 1:30 to 4:30pmNew
 $765,000Active2 beds 2 baths1,320 sq. ft.
$765,000Active2 beds 2 baths1,320 sq. ft.1600 N Oak St #1521, ARLINGTON, VA 22209
MLS# VAAR2066338Listed by: SIMMONS REALTY GROUP - Open Sun, 1 to 3pmNew
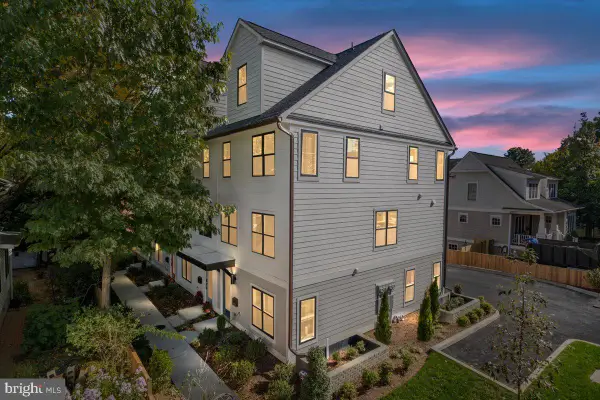 $1,525,000Active4 beds 5 baths1,735 sq. ft.
$1,525,000Active4 beds 5 baths1,735 sq. ft.915 N Irving St, ARLINGTON, VA 22201
MLS# VAAR2066320Listed by: RE/MAX DISTINCTIVE REAL ESTATE, INC. - Coming Soon
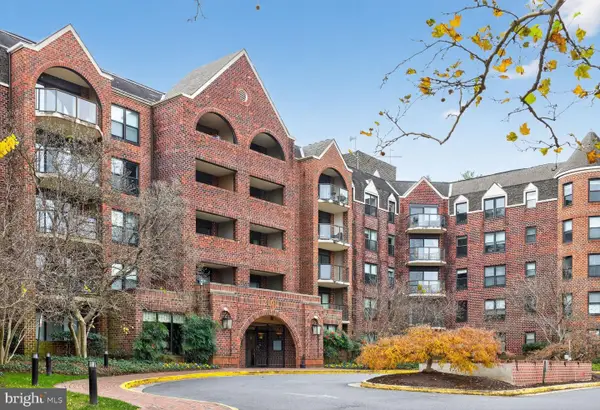 $275,000Coming Soon-- beds 1 baths
$275,000Coming Soon-- beds 1 baths2100 Langston Blvd #339, ARLINGTON, VA 22201
MLS# VAAR2066332Listed by: REALTYPEOPLE - Open Sat, 1 to 3pmNew
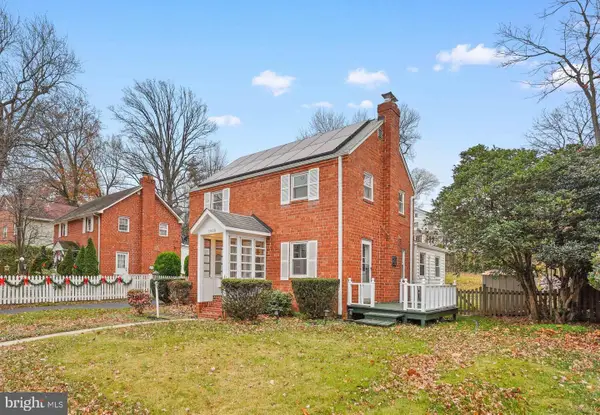 $825,000Active3 beds 2 baths1,512 sq. ft.
$825,000Active3 beds 2 baths1,512 sq. ft.1008 N Roosevelt St, ARLINGTON, VA 22205
MLS# VAAR2066282Listed by: EXP REALTY, LLC - New
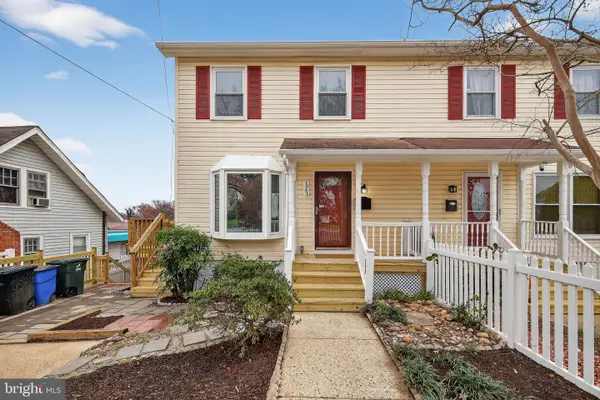 $650,000Active2 beds 3 baths960 sq. ft.
$650,000Active2 beds 3 baths960 sq. ft.1943 S Lowell St, ARLINGTON, VA 22204
MLS# VAAR2066308Listed by: MID ATLANTIC PROPERTY MANAGEMENT 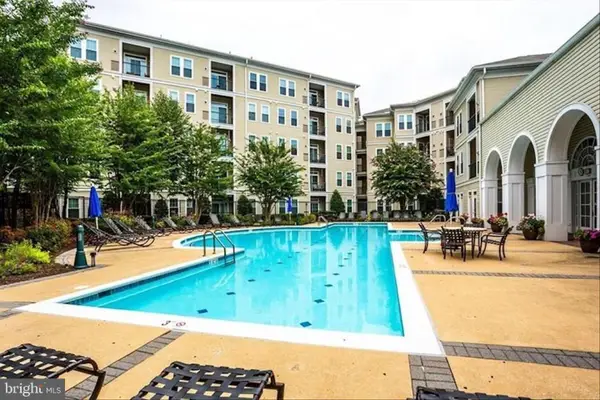 $484,900Active2 beds 2 baths1,056 sq. ft.
$484,900Active2 beds 2 baths1,056 sq. ft.2301 25th St S #306, ARLINGTON, VA 22206
MLS# VAAR2065752Listed by: LONG & FOSTER REAL ESTATE, INC.- Open Sat, 2 to 4pmNew
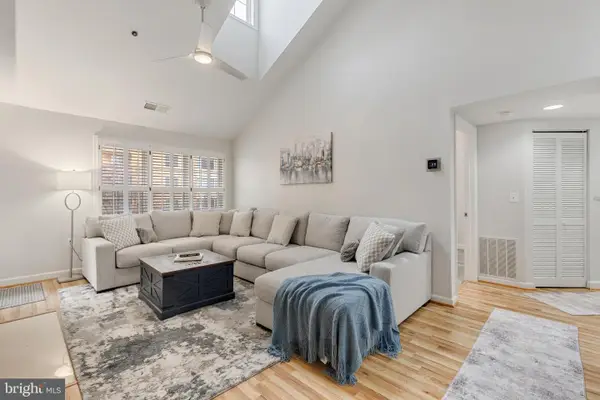 $850,000Active3 beds 2 baths1,370 sq. ft.
$850,000Active3 beds 2 baths1,370 sq. ft.1320 N Wayne St #408, ARLINGTON, VA 22201
MLS# VAAR2066102Listed by: EXP REALTY, LLC - Coming Soon
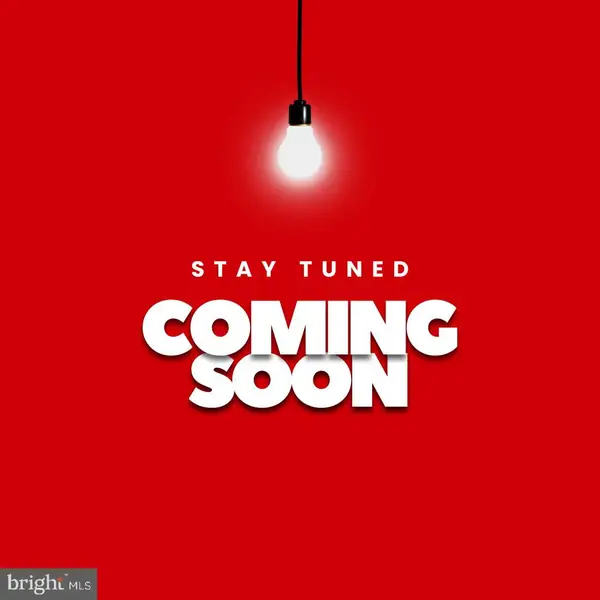 $559,000Coming Soon2 beds 2 baths
$559,000Coming Soon2 beds 2 baths74 N Bedford St #74b, ARLINGTON, VA 22201
MLS# VAAR2066300Listed by: NETREALTYNOW.COM, LLC - Coming Soon
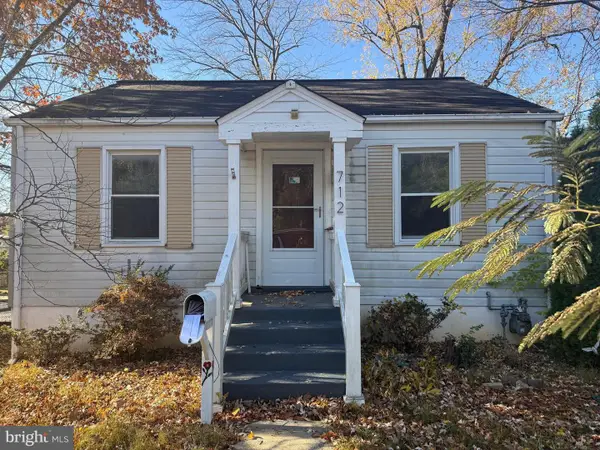 $599,900Coming Soon3 beds 2 baths
$599,900Coming Soon3 beds 2 baths1712 N Culpeper St, ARLINGTON, VA 22207
MLS# VAAR2066304Listed by: KELLER WILLIAMS REALTY
