630 N Kenmore St, Arlington, VA 22201
Local realty services provided by:Better Homes and Gardens Real Estate GSA Realty
630 N Kenmore St,Arlington, VA 22201
$2,999,000
- 5 Beds
- 6 Baths
- 4,650 sq. ft.
- Single family
- Active
Listed by: nicole terry, daniel m heider
Office: ttr sotheby's international realty
MLS#:VAAR2064118
Source:BRIGHTMLS
Price summary
- Price:$2,999,000
- Price per sq. ft.:$644.95
About this home
Tucked within the tree-lined streets of Ashton Heights and just moments from both downtown Clarendon and Ballston, 630 North Kenmore Street balances modern design with timeless elegance in one of Arlington’s most desirable neighborhoods. Developed by the Ventura Group, designed by GTM Architects, and with interiors by Kelly Knebel Designs, the home has been newly imagined from the ground up by an illustrious team of artisans.
The understated façade makes a subtle first impression, with white brick and Hardie Plank siding providing contrast against dark aluminum Marvin doors and windows. A deep paver driveway to the side is minimally intrusive and leads to a private detached garage at the rear of the property. The front entrance, tucked along a welcoming flagstone porch, opens into a dedicated reception area with a light-filled den positioned to one side.
An ethereal ambiance is enhanced by ten-foot ceilings and eight-foot doors on the main level, along with white oak hardwood flooring and substantial Emtek hardware throughout. Striking Visual Comfort and Hudson Valley light fixtures complement sleek WAC recessed lighting, adding visual interest and highlighting the clean architectural lines.
At the center of the main level is a grand stair hall, showcasing a sculptural white oak staircase with custom railings. Opposite the stair hall, the formal dining room is framed by a dramatic wall of glass and is thoughtfully scaled for elaborate entertaining. A butler’s pantry with wine fridge offers a seamless connection to the kitchen. A vestibule with powder and mud rooms bridges the transition between the formal and informal spaces.
The informal living areas span more than 30 feet in width, offering true open-concept flow. The family room features a gas fireplace and opens directly onto a covered rear flagstone screened-in porch, creating an ideal indoor-outdoor connection. Adjacent to the family room, the chef’s kitchen is a striking union of design and function. It features fully custom Alpine cabinetry, quartz countertops, and a full suite of Sub-Zero, Wolf, and Cove appliances. The adjoining breakfast area is bathed in natural light from three walls of glass.
Upstairs, the primary suite is a private retreat overlooking the rear lawn. Dual walk-in closets include extensive custom built-ins, and the spa-inspired bath offers radiant heated flooring, a curbless shower, a soaking tub, a double vanity, and a private water closet. Three additional bedrooms are well proportioned and feature private ensuite baths. A dedicated laundry room with full-size Electrolux appliances completes the upper level.
The lower level mirrors the scale of the main floor. A recreation area spans more than 30 feet in width and is anchored by a built-in bar with a wine fridge. A fifth bedroom with a walk-in closet and full bath, along with a fitness room, complete the space.
Technologically advanced and thoughtfully designed for the future, the home is pre-wired to accommodate a comprehensive smart home suite. Integrated features include ceiling-mounted surround sound speakers, wireless signal boosters on every level, and a robust video surveillance system.
The rear lawn unfolds as an immaculate green canvas, perfectly proportioned and thoughtfully irrigated, offering a refined backdrop for elegant outdoor living and entertaining.
Positioned just steps from the Orange Line Metro and minutes from Washington, DC, 630 North Kenmore Street blends exceptional craftsmanship, forward-thinking design, and a premier location. It is an inspiring example of modern urban living at its finest.
Contact an agent
Home facts
- Year built:2025
- Listing ID #:VAAR2064118
- Added:51 day(s) ago
- Updated:December 07, 2025 at 02:45 PM
Rooms and interior
- Bedrooms:5
- Total bathrooms:6
- Full bathrooms:5
- Half bathrooms:1
- Living area:4,650 sq. ft.
Heating and cooling
- Cooling:Central A/C
- Heating:Heat Pump(s), Natural Gas
Structure and exterior
- Year built:2025
- Building area:4,650 sq. ft.
- Lot area:0.15 Acres
Schools
- High school:WASHINGTON LEE
Utilities
- Water:Public
- Sewer:Public Sewer
Finances and disclosures
- Price:$2,999,000
- Price per sq. ft.:$644.95
- Tax amount:$14,425 (2024)
New listings near 630 N Kenmore St
- Coming Soon
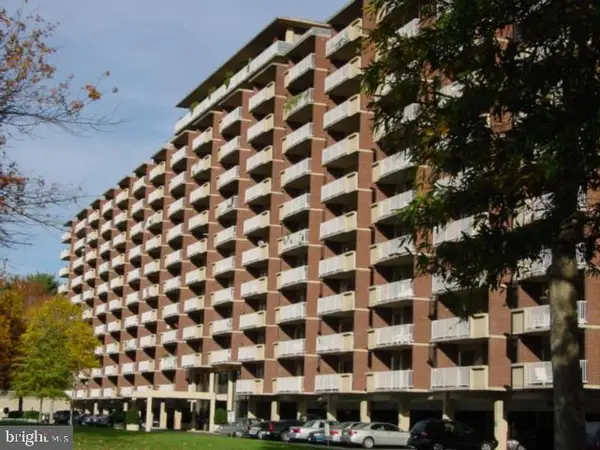 $299,900Coming Soon1 beds 1 baths
$299,900Coming Soon1 beds 1 baths1300 Army Navy Dr #625, ARLINGTON, VA 22202
MLS# VAAR2066624Listed by: LONG & FOSTER REAL ESTATE, INC. - Open Sun, 2 to 4pmNew
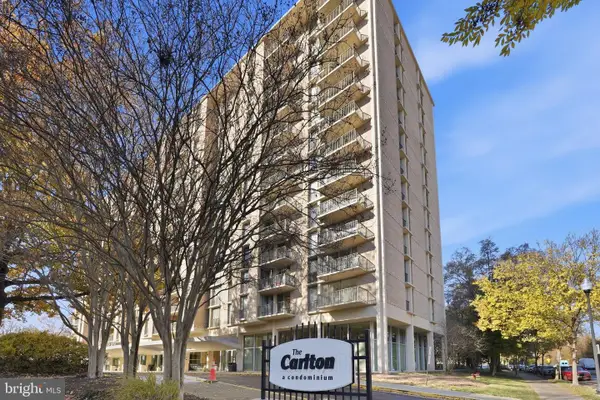 $245,000Active1 beds 1 baths828 sq. ft.
$245,000Active1 beds 1 baths828 sq. ft.4600 S Four Mile Run Dr #613, ARLINGTON, VA 22204
MLS# VAAR2066620Listed by: COMPASS - Open Sun, 2 to 4pmNew
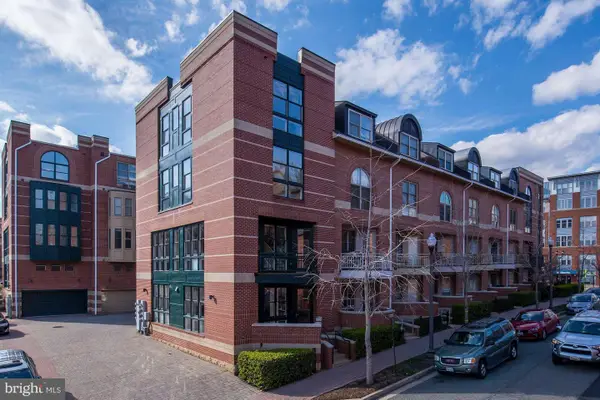 $1,579,000Active4 beds 3 baths2,775 sq. ft.
$1,579,000Active4 beds 3 baths2,775 sq. ft.1662 N Quinn St N, ARLINGTON, VA 22209
MLS# VAAR2066464Listed by: TTR SOTHEBY'S INTERNATIONAL REALTY - New
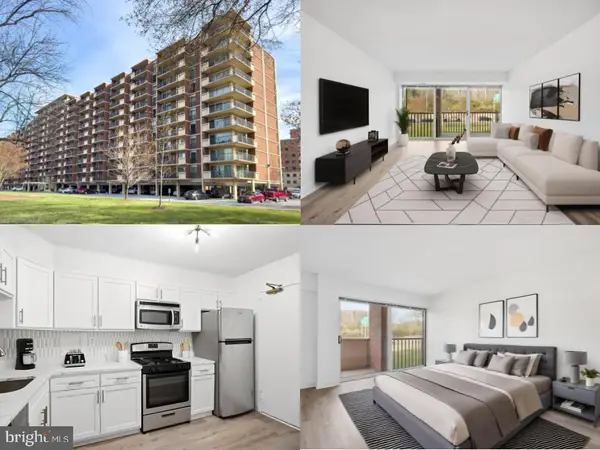 $284,888Active1 beds 1 baths900 sq. ft.
$284,888Active1 beds 1 baths900 sq. ft.1300 Army Navy Dr #124, ARLINGTON, VA 22202
MLS# VAAR2066486Listed by: EXP REALTY LLC - Open Sun, 1 to 3pmNew
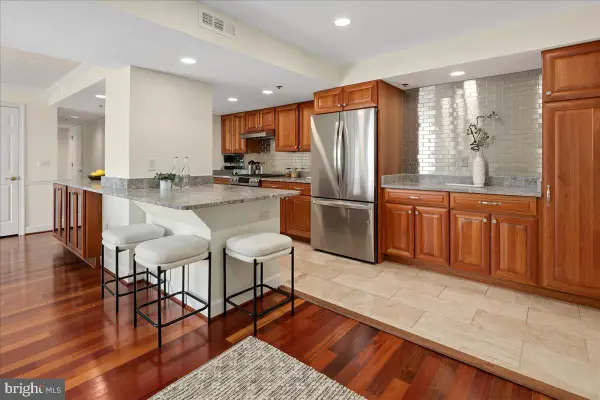 $885,000Active2 beds 2 baths1,317 sq. ft.
$885,000Active2 beds 2 baths1,317 sq. ft.1276 N Wayne St #711, ARLINGTON, VA 22201
MLS# VAAR2066330Listed by: TTR SOTHEBY'S INTERNATIONAL REALTY - Open Sun, 1 to 3pmNew
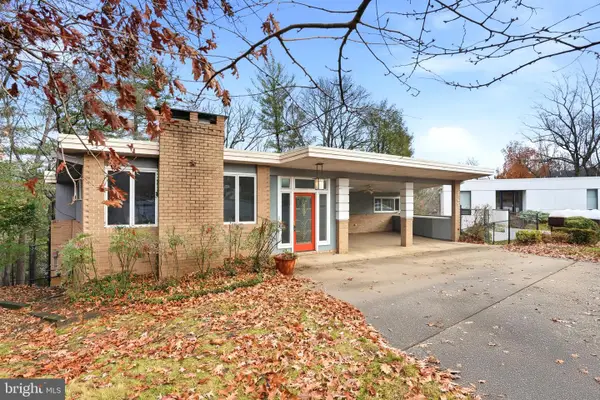 $1,549,888Active5 beds 3 baths4,551 sq. ft.
$1,549,888Active5 beds 3 baths4,551 sq. ft.2745 N Radford St, ARLINGTON, VA 22207
MLS# VAAR2066586Listed by: COMPASS - New
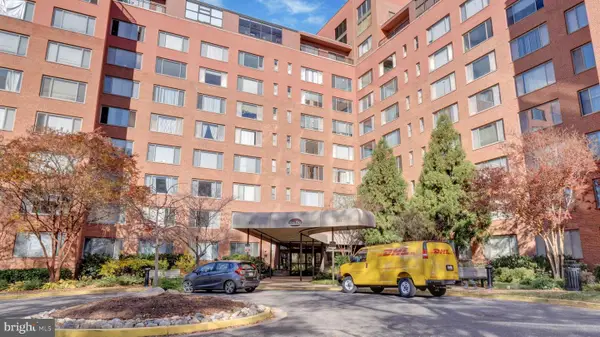 $165,000Active1 beds 1 baths559 sq. ft.
$165,000Active1 beds 1 baths559 sq. ft.1111 Arlington Blvd #905, ARLINGTON, VA 22209
MLS# VAAR2066592Listed by: DOUGLAS ELLIMAN OF METRO DC, LLC - Open Sun, 11am to 1pmNew
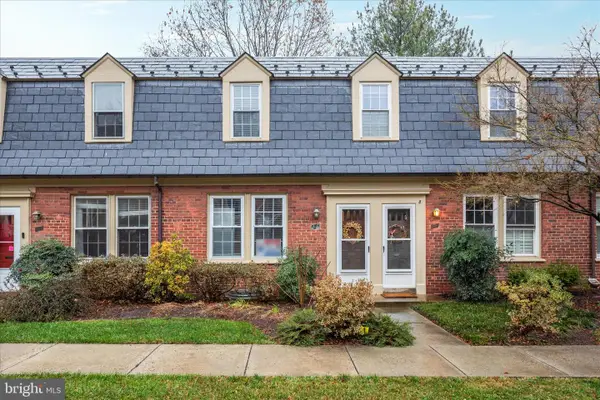 $459,900Active2 beds 1 baths994 sq. ft.
$459,900Active2 beds 1 baths994 sq. ft.1021 S Barton St #120, ARLINGTON, VA 22204
MLS# VAAR2066544Listed by: RE/MAX ALLEGIANCE - Open Sun, 1 to 3pmNew
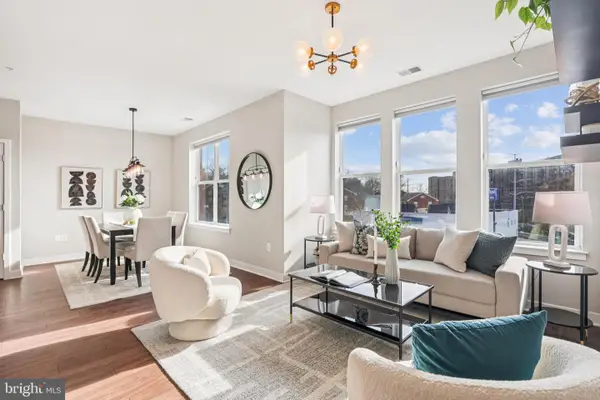 $542,500Active2 beds 2 baths1,018 sq. ft.
$542,500Active2 beds 2 baths1,018 sq. ft.989 S Buchanan St #225, ARLINGTON, VA 22204
MLS# VAAR2066584Listed by: LONG & FOSTER REAL ESTATE, INC. - New
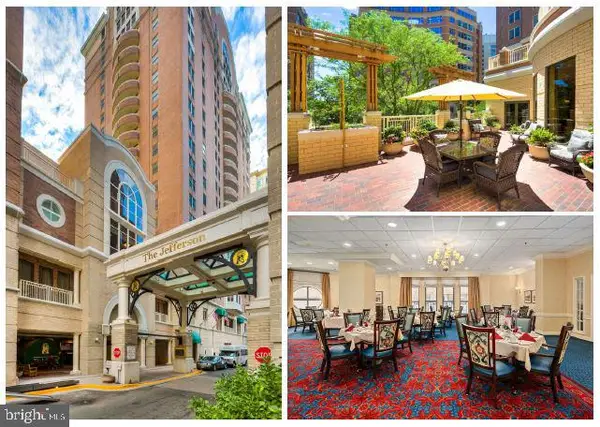 $115,000Active1 beds 1 baths679 sq. ft.
$115,000Active1 beds 1 baths679 sq. ft.900 N Taylor St #507, ARLINGTON, VA 22203
MLS# VAAR2066576Listed by: SAMSON PROPERTIES
