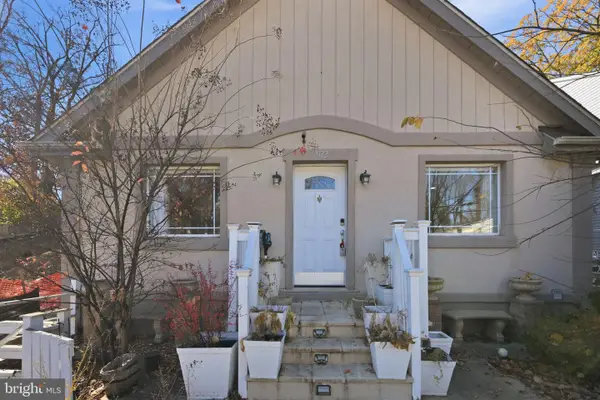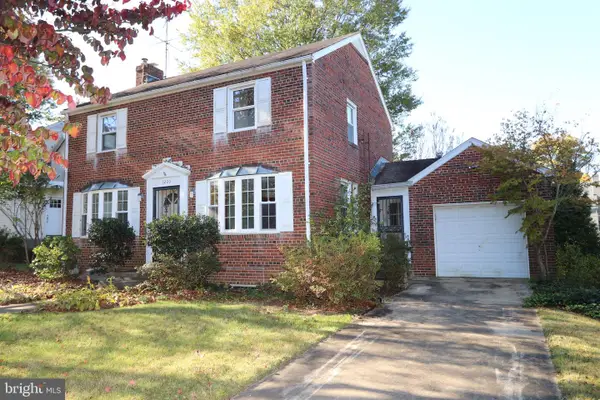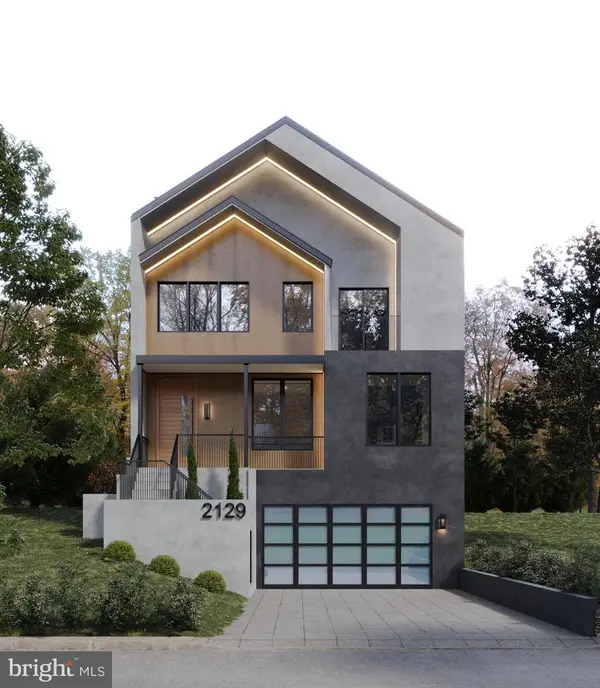4600 S Four Mile Run Dr #423, Arlington, VA 22204
Local realty services provided by:Better Homes and Gardens Real Estate Murphy & Co.
4600 S Four Mile Run Dr #423,Arlington, VA 22204
$189,000
- - Beds
- 1 Baths
- 668 sq. ft.
- Condominium
- Active
Listed by: veronique onteniente, fleur v howgill
Office: ttr sotheby's international realty
MLS#:VAAR2064678
Source:BRIGHTMLS
Price summary
- Price:$189,000
- Price per sq. ft.:$282.93
About this home
Step into the largest JUNIOR studio in the building—Rarely available ! This sun-drenched nearly 700 sq. ft. home is filled with natural light and boasts two Juliet balconies overlooking peaceful treetops, perfect for savoring warm evenings and morning coffee. Freshly painted with BRAND NEW CARPET throughout, BRAND NEW LUXURY PLANK FLOORING in the kitchen, updated countertop, and a refreshed bathroom, this versatile space can easily be transformed into a one-bedroom retreat. 3 spacious closets provide abundant storage, and laundry just a few doors away on every floors, combined with being steps from the elevator, makes daily living effortless. Two unassigned parking spaces are included for convenience. ALL UTILITIES INCLUDED!! SPA AMENITIES
Live the lifestyle you’ve been dreaming of in a building with 24-hour concierge service, sparkling outdoor pool with baby pool, tennis court, fitness center, sauna, library, recreation room, and grilling areas. Pet-friendly and with all utilities included, this condo puts you just minutes from the vibrant restaurants and shops of Shirlington Village, Harris Teeter, I-95, the Pentagon, Amazon HQ2, and more. Don’t miss this rare opportunity to own a bright, airy, and truly versatile home in a prime location!
Contact an agent
Home facts
- Year built:1965
- Listing ID #:VAAR2064678
- Added:41 day(s) ago
- Updated:November 26, 2025 at 03:02 PM
Rooms and interior
- Total bathrooms:1
- Full bathrooms:1
- Living area:668 sq. ft.
Heating and cooling
- Cooling:Central A/C, Convector
- Heating:Electric, Radiant
Structure and exterior
- Year built:1965
- Building area:668 sq. ft.
Schools
- High school:WAKEFIELD
- Middle school:KENMORE
- Elementary school:BARCROFT
Utilities
- Water:Public
- Sewer:Public Septic
Finances and disclosures
- Price:$189,000
- Price per sq. ft.:$282.93
- Tax amount:$1,808 (2025)
New listings near 4600 S Four Mile Run Dr #423
- Coming Soon
 $775,000Coming Soon4 beds 3 baths
$775,000Coming Soon4 beds 3 baths2022 S Monroe St S, ARLINGTON, VA 22204
MLS# VAAR2066448Listed by: COMPASS - New
 $1,120,000Active3 beds 3 baths1,769 sq. ft.
$1,120,000Active3 beds 3 baths1,769 sq. ft.3200 N Columbus St, ARLINGTON, VA 22207
MLS# VAAR2066224Listed by: WEICHERT, REALTORS - New
 $235,000Active1 beds 1 baths716 sq. ft.
$235,000Active1 beds 1 baths716 sq. ft.1121 Arlington Blvd #807, ARLINGTON, VA 22209
MLS# VAAR2066416Listed by: LANDMARK REALTY GROUP, LLC - Coming Soon
 $615,000Coming Soon2 beds 2 baths
$615,000Coming Soon2 beds 2 baths2842 S Columbus St, ARLINGTON, VA 22206
MLS# VAAX2051350Listed by: EXP REALTY, LLC - New
 $169,900Active1 beds 1 baths546 sq. ft.
$169,900Active1 beds 1 baths546 sq. ft.4600 S Four Mile Run Dr S #139, ARLINGTON, VA 22204
MLS# VAAR2066362Listed by: SAMSON PROPERTIES - New
 $580,000Active2 beds 2 baths1,526 sq. ft.
$580,000Active2 beds 2 baths1,526 sq. ft.1016 S Wayne St S #604, ARLINGTON, VA 22204
MLS# VAAR2066276Listed by: COLDWELL BANKER REALTY - WASHINGTON - Coming Soon
 $875,000Coming Soon4 beds 3 baths
$875,000Coming Soon4 beds 3 baths2404 1st Rd S, ARLINGTON, VA 22204
MLS# VAAR2058746Listed by: PLATINUM PARTNERS REALTY - New
 $1,299,000Active2 beds 2 baths1,320 sq. ft.
$1,299,000Active2 beds 2 baths1,320 sq. ft.1781 N Pierce St #1404, ARLINGTON, VA 22209
MLS# VAAR2066352Listed by: EXP REALTY, LLC - New
 $375,000Active-- beds 1 baths532 sq. ft.
$375,000Active-- beds 1 baths532 sq. ft.2001 15th St N #813, ARLINGTON, VA 22201
MLS# VAAR2066292Listed by: SAMSON PROPERTIES - Coming Soon
 $2,599,000Coming Soon6 beds 6 baths
$2,599,000Coming Soon6 beds 6 baths2129 N Courthouse Rd, ARLINGTON, VA 22201
MLS# VAAR2066340Listed by: KW METRO CENTER
