2708 24th St N, Arlington, VA 22207
Local realty services provided by:Better Homes and Gardens Real Estate Community Realty
2708 24th St N,Arlington, VA 22207
$2,300,000
- 5 Beds
- 5 Baths
- - sq. ft.
- Single family
- Sold
Listed by: jason walder
Office: compass
MLS#:VAAR2065072
Source:BRIGHTMLS
Sorry, we are unable to map this address
Price summary
- Price:$2,300,000
About this home
Welcome to 2708 24th Street North | Luxury Living in the Heart of Woodmont.
Tucked away on a quiet street in the coveted Woodmont neighborhood, this exceptional residence combines timeless design, modern upgrades, and an unbeatable location just one traffic light from D.C. With easy access to Tysons, top-rated schools, neighborhood favorites, and the W&OD Trail, it offers both tranquility and connectivity in one of North Arlington’s most desirable enclaves.
Inside, soaring ceilings and expansive windows create a bright, open flow anchored by a dramatic great room. The recently remodeled chef’s kitchen is the true centerpiece of the home, featuring premium Thermador appliances, a commercial-grade range and hood, farmhouse sink with additional prep sink, wine storage, and an oversized island designed for both entertaining and everyday living.
Indoor-outdoor living shines here, with a screened porch and back deck overlooking a private, spacious yard enhanced by a full irrigation system perfect for al fresco dining, play, or weekend gatherings.
Upstairs, generously sized bedrooms provide flexibility for family and guests, while the primary suite offers a spa-like retreat complete with a clawfoot soaking tub.
The lower level expands the living space with a ready-to-go home theater, a flexible gym or recreation room, and a full second kitchen, creating a self-contained suite ideal for guests, long-term visitors, or private living quarters. Two dedicated storage rooms and direct walk-out access to the yard add both convenience and functionality. An attached two-car garage adds everyday convenience for parking and storage.
Additional highlights include a whole-house generator, refinished hardwood floors throughout, updated finishes, and thoughtfully designed spaces that elevate both function and style.
2708 24th Street North is more than a home, it’s a lifestyle. With luxury details inside, versatile spaces for living and entertaining, and a location that puts the best of Arlington and D.C. at your doorstep, this is a rare opportunity in Woodmont.
Contact an agent
Home facts
- Year built:1996
- Listing ID #:VAAR2065072
- Added:48 day(s) ago
- Updated:December 04, 2025 at 06:34 AM
Rooms and interior
- Bedrooms:5
- Total bathrooms:5
- Full bathrooms:4
- Half bathrooms:1
Heating and cooling
- Cooling:Central A/C
- Heating:Forced Air, Natural Gas
Structure and exterior
- Year built:1996
Schools
- High school:YORKTOWN
- Middle school:DOROTHY HAMM
- Elementary school:TAYLOR
Utilities
- Water:Public
- Sewer:Public Sewer
Finances and disclosures
- Price:$2,300,000
- Tax amount:$18,402 (2025)
New listings near 2708 24th St N
- New
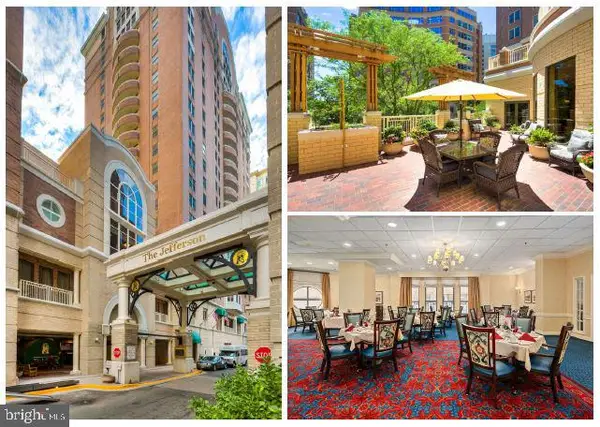 $115,000Active1 beds 1 baths679 sq. ft.
$115,000Active1 beds 1 baths679 sq. ft.900 N Taylor St #507, ARLINGTON, VA 22203
MLS# VAAR2066576Listed by: SAMSON PROPERTIES - New
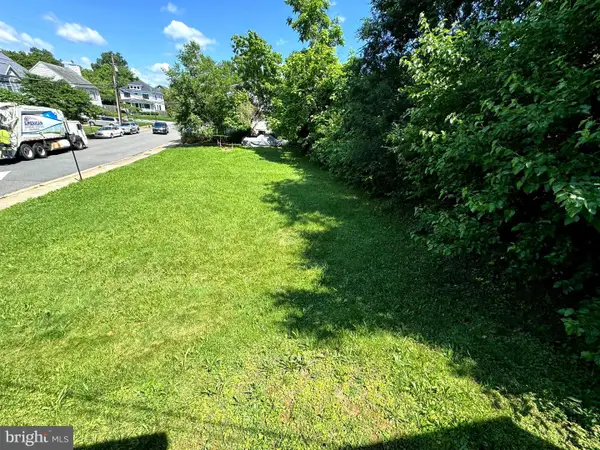 $725,000Active0.13 Acres
$725,000Active0.13 Acres919 S Monroe St, ARLINGTON, VA 22204
MLS# VAAR2065684Listed by: BERKSHIRE HATHAWAY HOMESERVICES PENFED REALTY - New
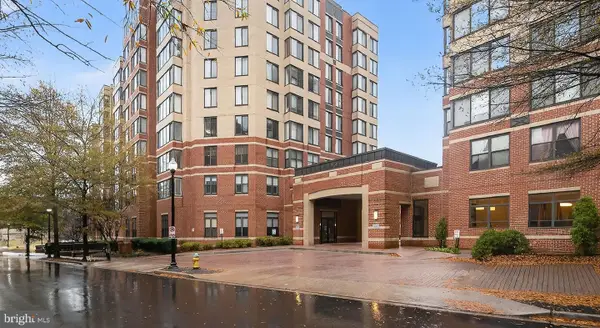 $675,000Active2 beds 2 baths1,161 sq. ft.
$675,000Active2 beds 2 baths1,161 sq. ft.2220 Fairfax Dr #707, ARLINGTON, VA 22201
MLS# VAAR2066566Listed by: KW UNITED - Coming Soon
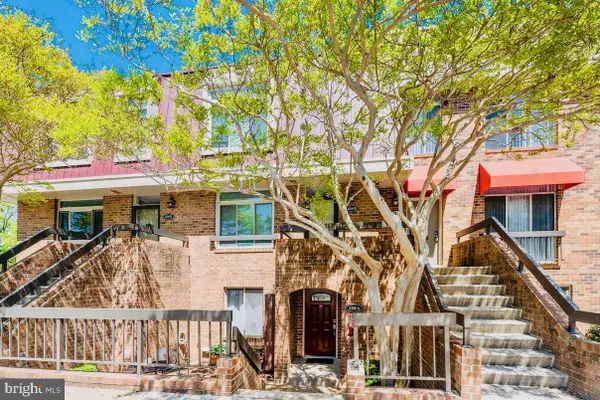 $650,000Coming Soon2 beds 3 baths
$650,000Coming Soon2 beds 3 baths624 15th St S #1, ARLINGTON, VA 22202
MLS# VAAR2066268Listed by: RLAH @PROPERTIES - New
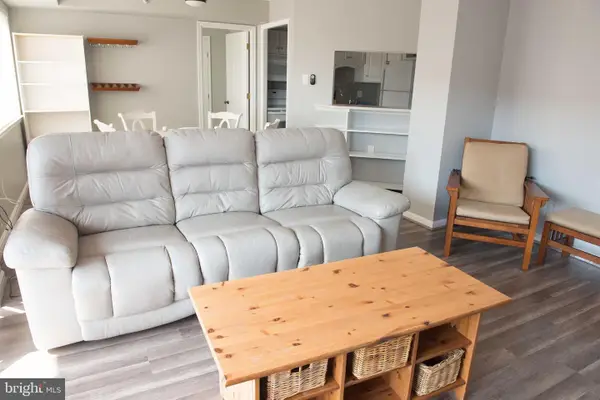 $498,000Active2 beds 2 baths864 sq. ft.
$498,000Active2 beds 2 baths864 sq. ft.1301 N Courthouse Rd #1507, ARLINGTON, VA 22201
MLS# VAAR2066550Listed by: 4J REAL ESTATE, LLC - New
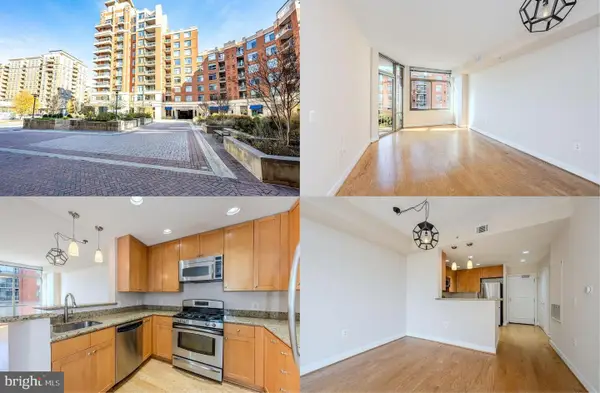 $415,000Active1 beds 1 baths691 sq. ft.
$415,000Active1 beds 1 baths691 sq. ft.3650 S Glebe Rd #460, ARLINGTON, VA 22202
MLS# VAAR2066454Listed by: KELLER WILLIAMS REALTY - Coming Soon
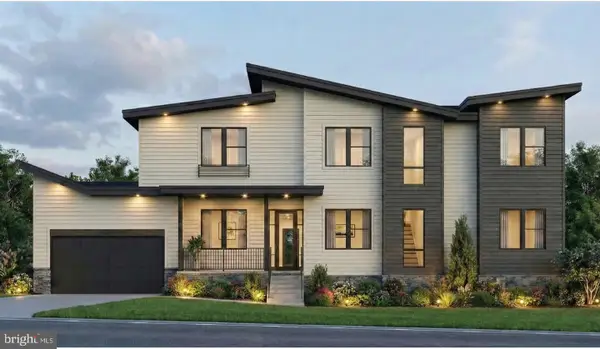 $2,099,000Coming Soon5 beds 6 baths
$2,099,000Coming Soon5 beds 6 baths5906 3rd St S, ARLINGTON, VA 22204
MLS# VAAR2066504Listed by: LONG & FOSTER REAL ESTATE, INC. - Coming Soon
 $255,000Coming Soon1 beds 1 baths
$255,000Coming Soon1 beds 1 baths4501 Arlington Blvd #707, ARLINGTON, VA 22203
MLS# VAAR2066480Listed by: KW METRO CENTER - Open Sat, 12 to 2pmNew
 $1,999,000Active4 beds 4 baths4,472 sq. ft.
$1,999,000Active4 beds 4 baths4,472 sq. ft.4500 35th Rd N, ARLINGTON, VA 22207
MLS# VAAR2066478Listed by: LONG & FOSTER REAL ESTATE, INC. - Coming Soon
 $1,329,000Coming Soon4 beds 4 baths
$1,329,000Coming Soon4 beds 4 baths5041 25th St S, ARLINGTON, VA 22206
MLS# VAAR2066502Listed by: GATEWAY PROPERTIES, INC.
