5560 Langston Blvd #63-e, ARLINGTON, VA 22207
Local realty services provided by:Better Homes and Gardens Real Estate Valley Partners
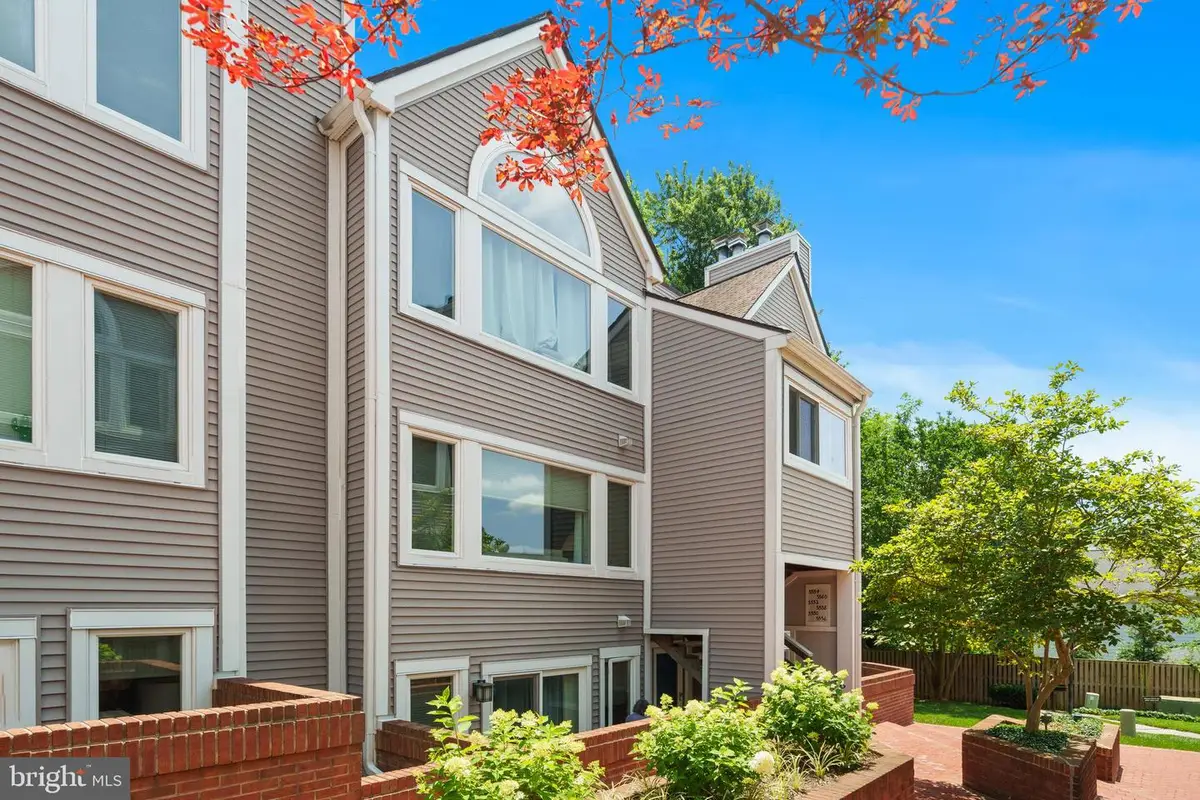
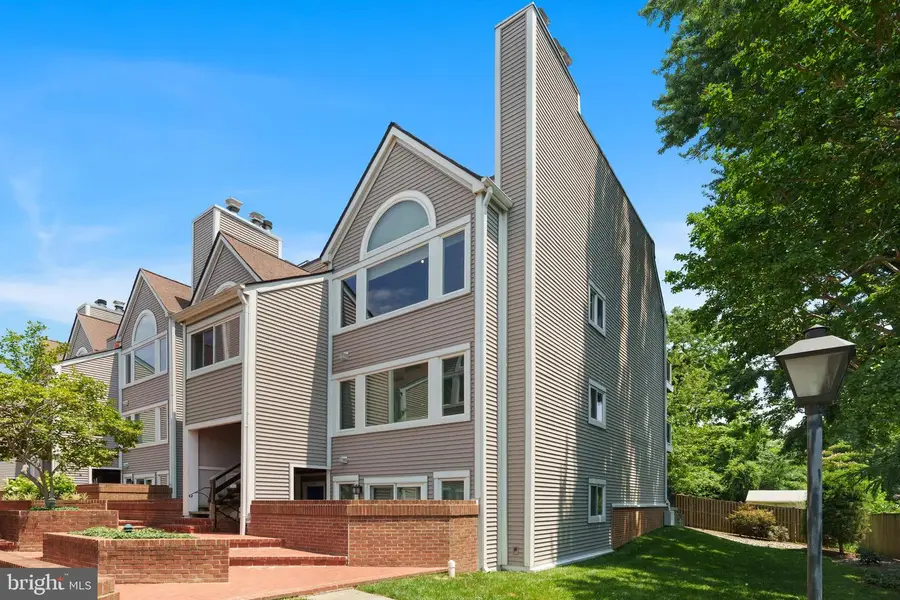
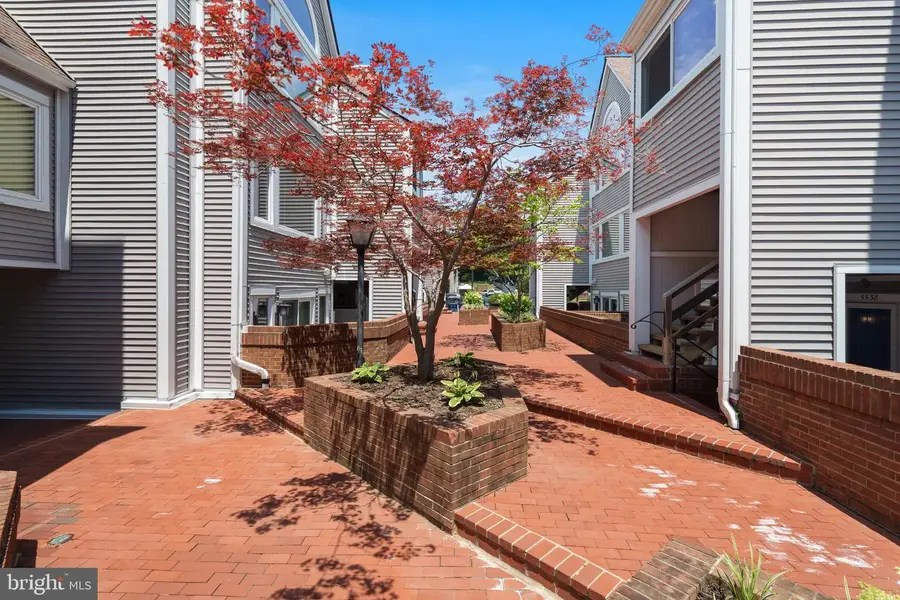
5560 Langston Blvd #63-e,ARLINGTON, VA 22207
$575,000
- 2 Beds
- 2 Baths
- 1,106 sq. ft.
- Townhouse
- Active
Listed by:albert d pasquali
Office:redfin corporation
MLS#:VAAR2059936
Source:BRIGHTMLS
Price summary
- Price:$575,000
- Price per sq. ft.:$519.89
About this home
Investors or Cash Buyers Only due to signed tenant lease through June 2026 - Rarely available 2 BR + Loft, 2 BA end unit with balcony and assigned parking in sought-after Fountain Court. Sunlight fills this stylish, freshly painted, three level condo from three exposures. The cathedral ceilings and large Palladian window in the living room create an airy, modern space. The main level enjoys an open kitchen with breakfast bar overlooking the sunny living room with hardwood floors and wood burning fireplace which opens to a separate dining space with a window overlooking the treetops, carpeted second level offers a large master bedroom with large Palladian window, walk-in closet, dressing table, and en suite bath with a large standing stone shower. The master bedroom and second bedroom share access to an east facing balcony with treetop views and room for a small table and chairs. The third level loft overlooks the living room and can be used as a den, study, or playroom. Fountain Court is a well-maintained garden style community conveniently located in North Arlington and is walkable to shops, restaurants, and grocery stores and one mile to EFC Metro. HVAC 2019, & Chimney Liner 2018. Yorktown Pyramid. Pets OK. Tenant currently living in the property with a signed lease through June 30 2026. Rocket Mortgage Offering 1% Lower Rate for one year or up to $6,000 Closing Cost Credit
Contact an agent
Home facts
- Year built:1987
- Listing Id #:VAAR2059936
- Added:49 day(s) ago
- Updated:August 14, 2025 at 01:41 PM
Rooms and interior
- Bedrooms:2
- Total bathrooms:2
- Full bathrooms:2
- Living area:1,106 sq. ft.
Heating and cooling
- Cooling:Central A/C
- Heating:Electric, Heat Pump(s)
Structure and exterior
- Year built:1987
- Building area:1,106 sq. ft.
Schools
- High school:YORKTOWN
- Middle school:SWANSON
- Elementary school:NOTTINGHAM
Utilities
- Water:Public
- Sewer:Public Sewer
Finances and disclosures
- Price:$575,000
- Price per sq. ft.:$519.89
- Tax amount:$4,883 (2024)
New listings near 5560 Langston Blvd #63-e
- Open Sun, 2 to 4pmNew
 $575,000Active1 beds 1 baths788 sq. ft.
$575,000Active1 beds 1 baths788 sq. ft.888 N Quincy St #1004, ARLINGTON, VA 22203
MLS# VAAR2061422Listed by: EXP REALTY, LLC - Open Sat, 1 to 4pmNew
 $1,400,000Active5 beds 3 baths3,581 sq. ft.
$1,400,000Active5 beds 3 baths3,581 sq. ft.4655 24th St N, ARLINGTON, VA 22207
MLS# VAAR2061770Listed by: KELLER WILLIAMS REALTY - New
 $2,999,000Active6 beds 6 baths6,823 sq. ft.
$2,999,000Active6 beds 6 baths6,823 sq. ft.3100 N Monroe St, ARLINGTON, VA 22207
MLS# VAAR2059308Listed by: KELLER WILLIAMS REALTY - Open Sun, 2 to 4pmNew
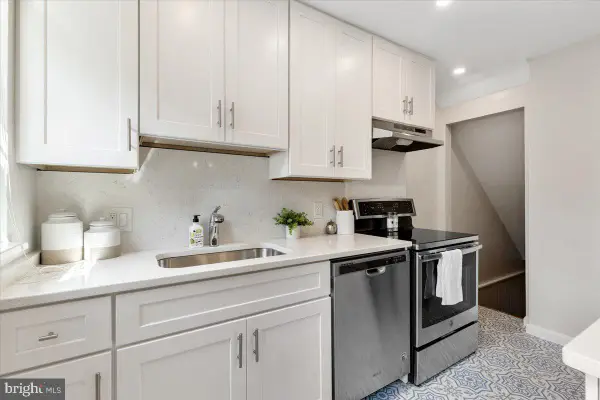 $624,900Active2 beds 2 baths1,500 sq. ft.
$624,900Active2 beds 2 baths1,500 sq. ft.3222 S Utah St, ARLINGTON, VA 22206
MLS# VAAR2060108Listed by: EXP REALTY, LLC - Open Sat, 1 to 3pmNew
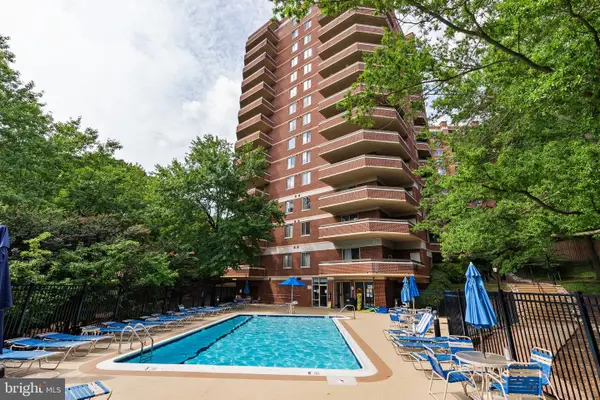 $499,900Active1 beds 1 baths799 sq. ft.
$499,900Active1 beds 1 baths799 sq. ft.1276 N Wayne St #1024, ARLINGTON, VA 22201
MLS# VAAR2062244Listed by: TTR SOTHEBY'S INTERNATIONAL REALTY - New
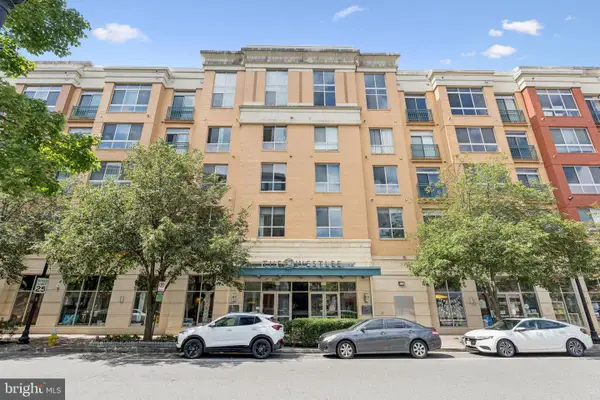 $710,000Active2 beds 2 baths1,205 sq. ft.
$710,000Active2 beds 2 baths1,205 sq. ft.2200 N Westmoreland St #519, ARLINGTON, VA 22213
MLS# VAAR2062108Listed by: SAMSON PROPERTIES - Coming SoonOpen Fri, 5 to 7pm
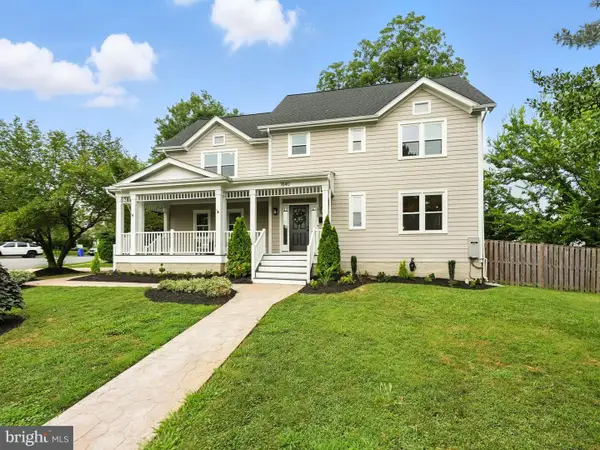 $2,500,000Coming Soon4 beds 5 baths
$2,500,000Coming Soon4 beds 5 baths1540 N Edgewood St, ARLINGTON, VA 22201
MLS# VAAR2062264Listed by: PEARSON SMITH REALTY, LLC - New
 $322,000Active2 beds 1 baths994 sq. ft.
$322,000Active2 beds 1 baths994 sq. ft.3000 Spout Run Pkwy #d212, ARLINGTON, VA 22201
MLS# VAAR2062374Listed by: RLAH @PROPERTIES - Coming Soon
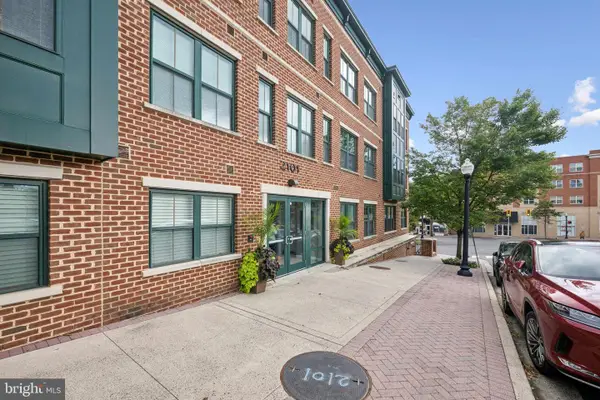 $560,000Coming Soon2 beds 2 baths
$560,000Coming Soon2 beds 2 baths2101 Monroe N #107, ARLINGTON, VA 22207
MLS# VAAR2062296Listed by: KW METRO CENTER - Coming Soon
 $479,000Coming Soon2 beds 2 baths
$479,000Coming Soon2 beds 2 baths5566 Langston Blvd #c-62, ARLINGTON, VA 22207
MLS# VAAR2061234Listed by: TTR SOTHEBY'S INTERNATIONAL REALTY
