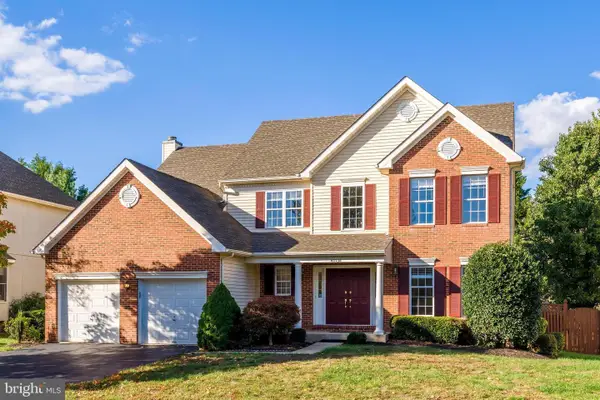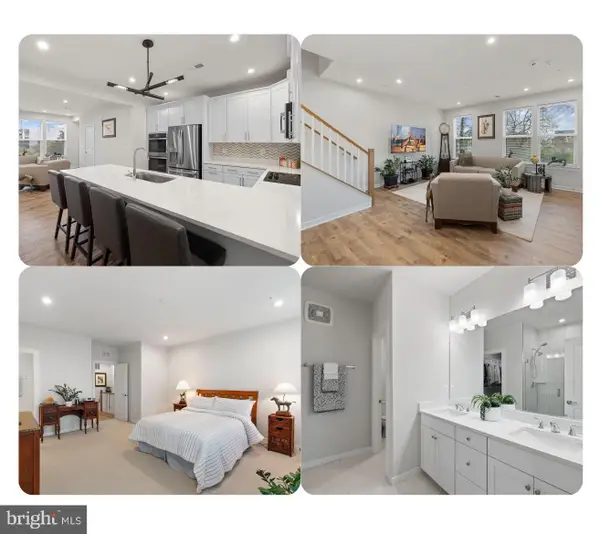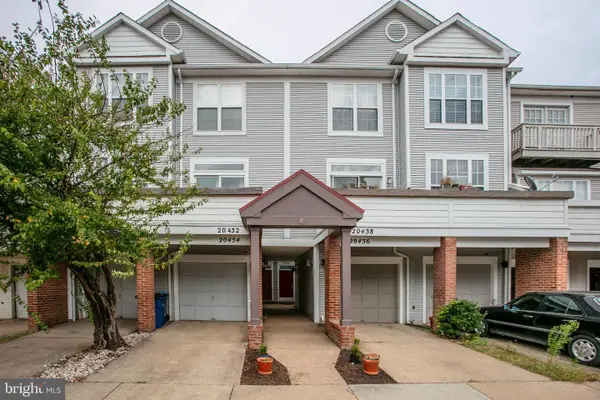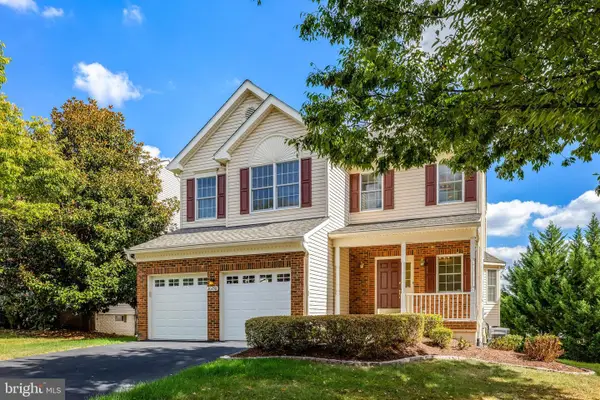20658 Smollet Ter, Ashburn, VA 20147
Local realty services provided by:Better Homes and Gardens Real Estate Premier
Listed by:sarah a. reynolds
Office:keller williams realty
MLS#:VALO2105468
Source:BRIGHTMLS
Price summary
- Price:$625,000
- Price per sq. ft.:$309.41
- Monthly HOA dues:$109
About this home
**ACCEPTING BACKUP OFFERS**
Beautifully designed townhome located in the heart of Ashburn’s sought-after Goose Creek Village. This spacious residence offers a bright, open layout complemented by thoughtful upgrades and timeless finishes throughout. Entering the main level, French doors offer privacy to a versatile ground-level office, bonus room, or possible 4th bedroom. The second level features the main living level with a huge open living and dining area right off the gourmet kitchen. Outfitted with sleek stainless steel appliances, ample cabinetry, and plenty of counter space, the kitchen is perfect for both everyday cooking and entertaining. Open the double French doors to the deck for fresh air or seamless indoor/outdoor gatherings. Tastefully upgraded with new wood floors throughout, this home also features a new HVAC system (2018) and new hot water heater (2023), offering comfort and peace of mind. The upper-level primary suite is a relaxing retreat, complete with a well-appointed en-suite bathroom featuring a separate shower and double sinks. Two additional bedrooms provide comfortable space for family, guests, or a home office. Additional highlights include a two-car attached garage and the convenience of nearby commuter routes, shopping, dining, and top-rated schools. As part of the vibrant Goose Creek Village community, residents enjoy amenities such as parks, walking paths, and a community pool.
Contact an agent
Home facts
- Year built:2010
- Listing ID #:VALO2105468
- Added:43 day(s) ago
- Updated:October 10, 2025 at 07:32 AM
Rooms and interior
- Bedrooms:3
- Total bathrooms:4
- Full bathrooms:2
- Half bathrooms:2
- Living area:2,020 sq. ft.
Heating and cooling
- Cooling:Central A/C
- Heating:Forced Air, Natural Gas
Structure and exterior
- Year built:2010
- Building area:2,020 sq. ft.
- Lot area:0.08 Acres
Schools
- High school:STONE BRIDGE
- Middle school:TRAILSIDE
- Elementary school:BELMONT STATION
Utilities
- Water:Public
- Sewer:Public Sewer
Finances and disclosures
- Price:$625,000
- Price per sq. ft.:$309.41
- Tax amount:$5,257 (2025)
New listings near 20658 Smollet Ter
- Open Sun, 12 to 3pmNew
 $1,200,000Active5 beds 4 baths3,537 sq. ft.
$1,200,000Active5 beds 4 baths3,537 sq. ft.43756 Woodworth Ct, ASHBURN, VA 20147
MLS# VALO2108804Listed by: RE/MAX EXECUTIVES - Open Sat, 12 to 2pmNew
 $1,025,000Active4 beds 4 baths3,330 sq. ft.
$1,025,000Active4 beds 4 baths3,330 sq. ft.20310 Bowfonds St, ASHBURN, VA 20147
MLS# VALO2108730Listed by: CENTURY 21 REDWOOD REALTY - New
 $555,000Active3 beds 3 baths2,684 sq. ft.
$555,000Active3 beds 3 baths2,684 sq. ft.22358 Concord Station Ter, ASHBURN, VA 20148
MLS# VALO2108776Listed by: SAMSON PROPERTIES - Open Sat, 12 to 2pmNew
 $799,000Active3 beds 4 baths2,802 sq. ft.
$799,000Active3 beds 4 baths2,802 sq. ft.43227 Baltusrol Ter, ASHBURN, VA 20147
MLS# VALO2108416Listed by: COMPASS - Open Sun, 1 to 3pmNew
 $950,000Active4 beds 4 baths3,319 sq. ft.
$950,000Active4 beds 4 baths3,319 sq. ft.20538 Courier Ridge Pl, ASHBURN, VA 20147
MLS# VALO2108428Listed by: LONG & FOSTER REAL ESTATE, INC. - Open Sun, 1 to 3pmNew
 $570,000Active3 beds 3 baths1,660 sq. ft.
$570,000Active3 beds 3 baths1,660 sq. ft.44580 Wolfhound Sq, ASHBURN, VA 20147
MLS# VALO2108580Listed by: RE/MAX DISTINCTIVE REAL ESTATE, INC. - Coming Soon
 $515,000Coming Soon2 beds 3 baths
$515,000Coming Soon2 beds 3 baths20432 Cool Fern Sq, ASHBURN, VA 20147
MLS# VALO2108732Listed by: SAMSON PROPERTIES - Open Sun, 1 to 4pmNew
 $950,000Active4 beds 4 baths3,125 sq. ft.
$950,000Active4 beds 4 baths3,125 sq. ft.20250 Millstead Dr, ASHBURN, VA 20147
MLS# VALO2108322Listed by: LONG & FOSTER REAL ESTATE, INC. - Open Sun, 2 to 4pmNew
 $1,084,900Active5 beds 5 baths4,886 sq. ft.
$1,084,900Active5 beds 5 baths4,886 sq. ft.43140 Ashley Heights Cir, ASHBURN, VA 20148
MLS# VALO2108726Listed by: IKON REALTY - Open Sat, 12 to 3pmNew
 $1,385,000Active5 beds 5 baths5,190 sq. ft.
$1,385,000Active5 beds 5 baths5,190 sq. ft.22083 Vantage Pointe Pl, ASHBURN, VA 20148
MLS# VALO2108544Listed by: CENTURY 21 REDWOOD REALTY
