20250 Millstead Dr, Ashburn, VA 20147
Local realty services provided by:Better Homes and Gardens Real Estate Premier
20250 Millstead Dr,Ashburn, VA 20147
$935,000
- 4 Beds
- 4 Baths
- 3,125 sq. ft.
- Single family
- Pending
Listed by: julie nirschl
Office: long & foster real estate, inc.
MLS#:VALO2108322
Source:BRIGHTMLS
Price summary
- Price:$935,000
- Price per sq. ft.:$299.2
- Monthly HOA dues:$212
About this home
Be home for the holidays! Your Dream Home in The Hunt at Belmont Country Club is waiting for you! This beautifully maintained 4-bedroom, 3.5-bath home is nestled just outside the gates of the prestigious Belmont Country Club, in one of Ashburn’s most sought-after communities. Situated on a level, professionally landscaped lot, this residence has been lovingly cared for by its original owners and offers an ideal blend of elegance, comfort, and functionality.
Inside, you’ll find a thoughtfully designed floor plan that’s perfect for both entertaining and everyday living. Gleaming hardwood floors span the main level, staircase, and upper landing, adding warmth and sophistication throughout. The gourmet kitchen features granite countertops, gas cooking, a breakfast bar, and a bright, sunny breakfast nook surrounded by three-sided windows that flood the space with natural light. Adjacent to the kitchen, the open-concept family room is anchored by a stunning floor-to-ceiling stone wood-burning fireplace, creating a cozy and inviting atmosphere. From here, step out to your private outdoor oasis—a multi-level composite deck with stairs to the yard leads to an expansive, lighted paver patio that looks brand new and offers the perfect setting for outdoor entertaining or quiet relaxation.
Upstairs, the luxurious primary suite serves as a true retreat, complete with recessed lighting, a ceiling fan, a walk-in closet, and a spa-inspired ensuite bath with a soaking tub and separate shower. Three additional generously sized bedrooms and a full hall bath complete the upper level. One of the bedrooms has been custom-designed as a home office, with built-in furniture that conveys with the home.
The fully finished, walk-out lower level is flooded with natural light and offers incredible versatility. With custom cabinetry by Closets by Design, a full bath, recessed lighting, and direct access to the lower paver patio with a lighted retaining wall, this space is perfect as a media room, gym, game room, or in-law suite. Additional features include a professionally landscaped yard with an underground irrigation system, an active security system, and multiple recent updates, including a new roof (2023), a new hot water heater (2021), new garage doors (2025), and a new Anderson sliding glass door (2025). Closets by Design storage systems are also featured in the upper-level office and lower level. The HVAC system is serviced quarterly by John Nugent & Sons, and a Monumental Pest Control contract is in place for added peace of mind. Gutter Guards.
Living in Belmont Country Club means enjoying a resort-style lifestyle with access to a wide range of exclusive amenities. The community features an award-winning golf course, resort-style swimming pools, tennis courts, a state-of-the-art fitness center, scenic walking trails, well-maintained playgrounds, and elegant clubhouse dining with year-round social events. A variety of membership levels are available to suit your needs. You will have access to pools, tennis courts, walking trails, a fitness center, on-site dining, and a clubhouse full of activities. Golf memberships are available too, offering access to the championship course and plenty of social events throughout the year.
Ideally located just minutes from top-rated schools, shopping, dining, and entertainment, and with easy access to major commuter routes, this home offers the perfect balance of luxury living and everyday convenience. Don’t miss your chance to own this meticulously maintained, move-in ready home in one of Northern Virginia’s premier communities.
A location hard to beat. You are close to everything: shopping, dining, Loudoun hospital, parks, the W&OD Trail, Dulles Airport and the metro.
Welcome Home!
Contact an agent
Home facts
- Year built:2005
- Listing ID #:VALO2108322
- Added:48 day(s) ago
- Updated:November 26, 2025 at 08:49 AM
Rooms and interior
- Bedrooms:4
- Total bathrooms:4
- Full bathrooms:3
- Half bathrooms:1
- Living area:3,125 sq. ft.
Heating and cooling
- Cooling:Ceiling Fan(s), Central A/C, Zoned
- Heating:Forced Air, Natural Gas
Structure and exterior
- Roof:Architectural Shingle
- Year built:2005
- Building area:3,125 sq. ft.
- Lot area:0.14 Acres
Schools
- High school:RIVERSIDE
- Middle school:BELMONT RIDGE
- Elementary school:NEWTON-LEE
Utilities
- Water:Public
- Sewer:Public Sewer
Finances and disclosures
- Price:$935,000
- Price per sq. ft.:$299.2
- Tax amount:$7,397 (2025)
New listings near 20250 Millstead Dr
- Coming Soon
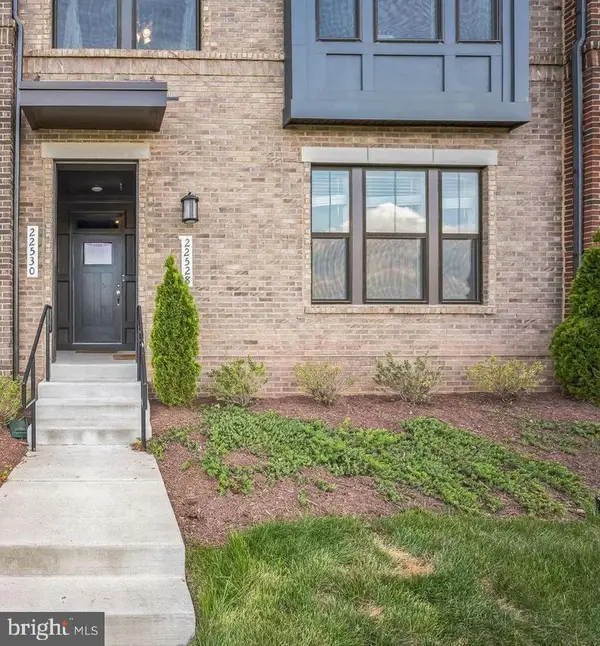 $550,000Coming Soon3 beds 3 baths
$550,000Coming Soon3 beds 3 baths22528 Wilson View Ter, ASHBURN, VA 20148
MLS# VALO2111642Listed by: REDFIN CORPORATION - Open Wed, 12 to 2pmNew
 $659,990Active3 beds 3 baths2,501 sq. ft.
$659,990Active3 beds 3 baths2,501 sq. ft.21813 Express Ter #1116, ASHBURN, VA 20147
MLS# VALO2111634Listed by: RE/MAX GATEWAY - New
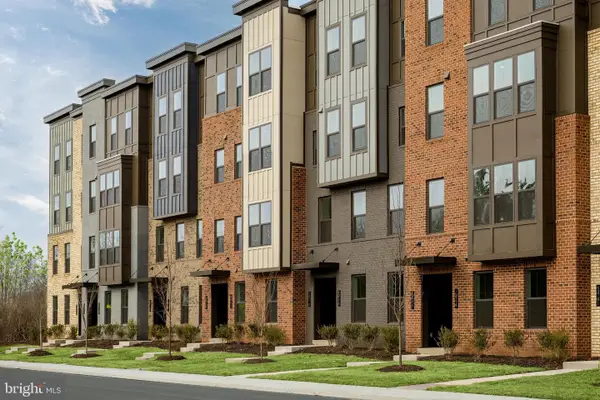 $564,990Active3 beds 3 baths1,628 sq. ft.
$564,990Active3 beds 3 baths1,628 sq. ft.43789 Metro Terrace #b, ASHBURN, VA 20147
MLS# VALO2111636Listed by: RE/MAX GATEWAY - Open Sat, 10am to 12pmNew
 $840,000Active3 beds 5 baths2,822 sq. ft.
$840,000Active3 beds 5 baths2,822 sq. ft.20092 Old Line Ter, ASHBURN, VA 20147
MLS# VALO2111600Listed by: EXP REALTY, LLC - New
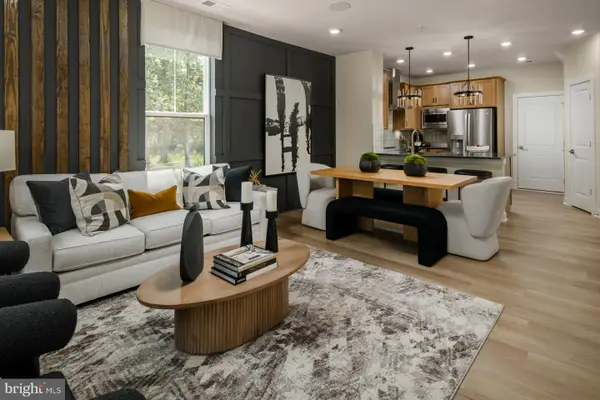 $634,990Active3 beds 3 baths1,619 sq. ft.
$634,990Active3 beds 3 baths1,619 sq. ft.Homesite 39 Strabane Ter, ASHBURN, VA 20147
MLS# VALO2111572Listed by: DRB GROUP REALTY, LLC - Coming Soon
 $989,900Coming Soon4 beds 4 baths
$989,900Coming Soon4 beds 4 baths23731 September Sun Sq, ASHBURN, VA 20148
MLS# VALO2111558Listed by: KELLER WILLIAMS REALTY - New
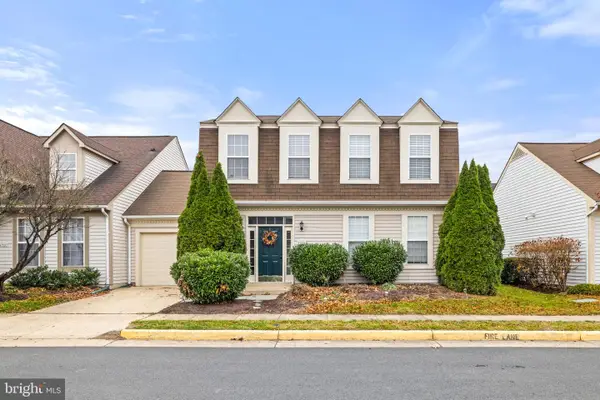 $700,000Active3 beds 3 baths1,935 sq. ft.
$700,000Active3 beds 3 baths1,935 sq. ft.43279 Rush Run Ter, ASHBURN, VA 20147
MLS# VALO2111178Listed by: SAMSON PROPERTIES  $800,000Pending3 beds 4 baths3,288 sq. ft.
$800,000Pending3 beds 4 baths3,288 sq. ft.42822 Edgegrove Heights Ter, ASHBURN, VA 20148
MLS# VALO2111454Listed by: LONG & FOSTER REAL ESTATE, INC.- New
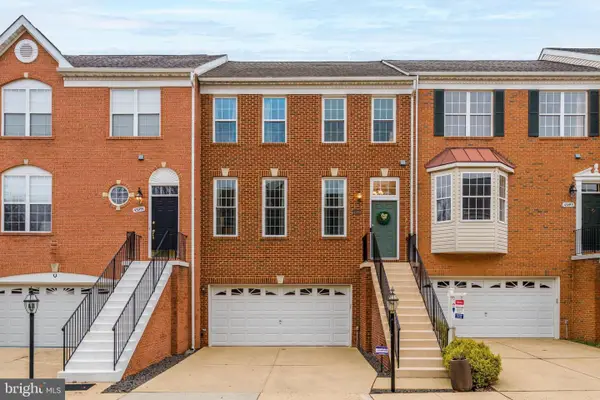 $729,000Active3 beds 4 baths2,520 sq. ft.
$729,000Active3 beds 4 baths2,520 sq. ft.43893 Sandburg Sq, ASHBURN, VA 20147
MLS# VALO2111460Listed by: RE/MAX EXECUTIVES - Coming Soon
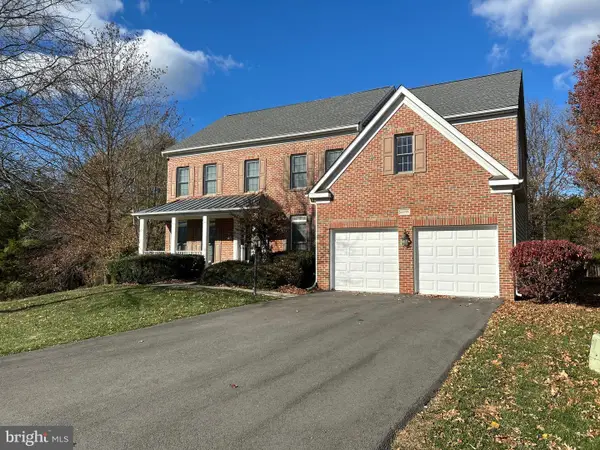 $1,100,000Coming Soon4 beds 5 baths
$1,100,000Coming Soon4 beds 5 baths20773 Ashburn Station Pl, ASHBURN, VA 20147
MLS# VALO2111194Listed by: SAMSON PROPERTIES
