21081 Ashburn Heights Dr, Ashburn, VA 20148
Local realty services provided by:Better Homes and Gardens Real Estate Premier
Listed by:carolyn young
Office:samson properties
MLS#:VALO2101874
Source:BRIGHTMLS
Price summary
- Price:$719,900
- Price per sq. ft.:$304.78
- Monthly HOA dues:$200
About this home
Welcome to 21081 Ashburn Heights Drive, a beautifully upgraded townhome in the sought-after Goose Creek Preserve community. Perfectly positioned at one of the highest elevation points in Ashburn, this exceptional home offers panoramic views that stretch beyond Reston—an extraordinary backdrop that changes with the seasons and elevates daily living. Designed and meticulously maintained by the original owner, this residence stands apart with its expanded floorplan, rare outdoor living space, and a curated selection of tasteful, high-end finishes throughout.
Spanning three finished levels, the layout is both functional and elegant. The entry level offers a private fourth bedroom complete with a walk-in closet and attached full bath—perfect for guests, extended family, or a quiet work-from-home space. The main living level is anchored by a fully upgraded kitchen featuring a center island with stainless steel exhaust hood, upgraded countertops, extended cabinetry, and stylish lighting. This home is the only model in the neighborhood to offer this expanded kitchen design, making it truly one of a kind. Rich, upgraded hardwood flooring runs throughout all levels, adding warmth and cohesiveness to each space.
Just off the main level, the front patio is a standout feature that few homes in the community can rival. Thoughtfully designed with a ceiling fan, enhanced lighting, and premium finishes, this elevated outdoor space offers both comfort and drama. Whether you're enjoying a morning coffee or an evening glass of wine, the views from here are truly special—open, uninterrupted, and expansive. It’s the kind of space that feels like an escape, yet it’s right outside your door.
Upstairs, the bedroom level offers a peaceful retreat with a spacious primary suite, walk-in closet, and a well-appointed en-suite bath. Two additional bedrooms share a full hall bath, and soft carpet in each bedroom adds comfort underfoot. A brand-new roof was recently installed, ensuring long-term value and peace of mind.
Goose Creek Preserve is a beautifully maintained community with a pool, clubhouse, fitness center, playgrounds, walking trails, and wide green spaces. Located just minutes from Goose Creek Village, Brambleton Town Center, and One Loudoun, everything from groceries to fine dining is within easy reach.
For commuters, this location offers quick access to the Dulles Greenway, Route 7, and Route 28, and is less than 10 minutes to the Ashburn Metro Station. Dulles International Airport is a short drive away, making both regional travel and international flights convenient and accessible.
With its elevated setting, distinctive upgrades, and a patio that brings the outdoors into everyday life, 21081 Ashburn Heights Drive is a rare opportunity to live beautifully in one of Loudoun County’s most scenic and well-connected communities.
Contact an agent
Home facts
- Year built:2016
- Listing ID #:VALO2101874
- Added:80 day(s) ago
- Updated:October 02, 2025 at 01:39 PM
Rooms and interior
- Bedrooms:4
- Total bathrooms:4
- Full bathrooms:3
- Half bathrooms:1
- Living area:2,362 sq. ft.
Heating and cooling
- Cooling:Central A/C
- Heating:Forced Air, Natural Gas
Structure and exterior
- Year built:2016
- Building area:2,362 sq. ft.
- Lot area:0.04 Acres
Schools
- High school:BRIAR WOODS
Utilities
- Water:Public
- Sewer:Public Sewer
Finances and disclosures
- Price:$719,900
- Price per sq. ft.:$304.78
- Tax amount:$5,760 (2025)
New listings near 21081 Ashburn Heights Dr
- Coming Soon
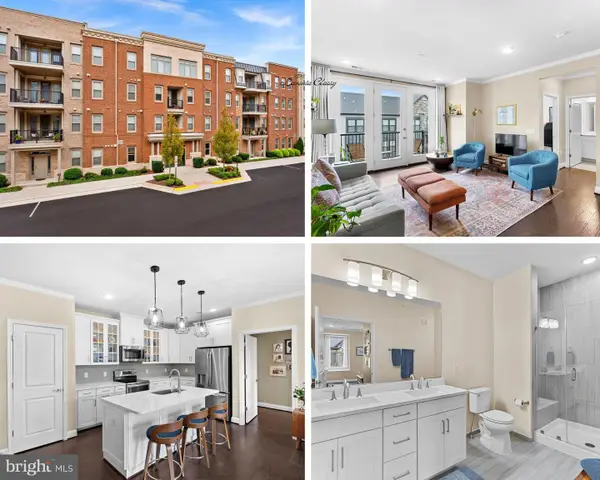 $445,000Coming Soon2 beds 2 baths
$445,000Coming Soon2 beds 2 baths23630 Havelock Walk Ter #405, ASHBURN, VA 20148
MLS# VALO2107510Listed by: REAL BROKER, LLC - New
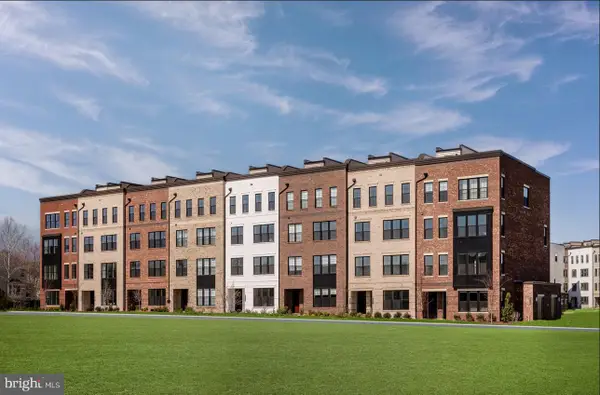 $607,000Active3 beds 3 baths1,525 sq. ft.
$607,000Active3 beds 3 baths1,525 sq. ft.22116 Little Mountain Ter, ASHBURN, VA 20148
MLS# VALO2108202Listed by: TOLL BROTHERS REAL ESTATE INC. - New
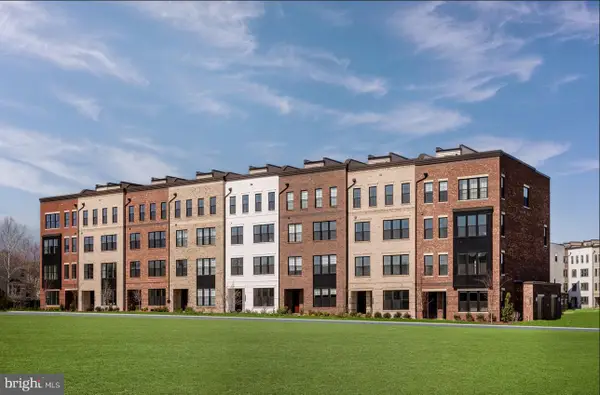 $765,000Active3 beds 3 baths2,500 sq. ft.
$765,000Active3 beds 3 baths2,500 sq. ft.43495 Monroe Crest Ter, ASHBURN, VA 20148
MLS# VALO2108210Listed by: TOLL BROTHERS REAL ESTATE INC. - Coming Soon
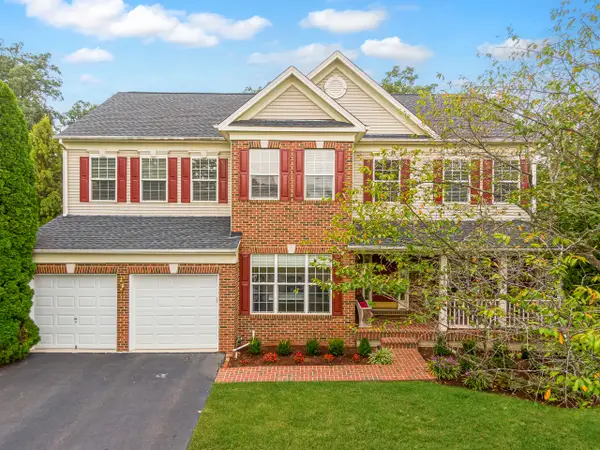 $1,250,000Coming Soon4 beds 4 baths
$1,250,000Coming Soon4 beds 4 baths22059 Water Run Ct, ASHBURN, VA 20148
MLS# VALO2107990Listed by: HUNT COUNTRY SOTHEBY'S INTERNATIONAL REALTY - Open Sat, 2 to 4pmNew
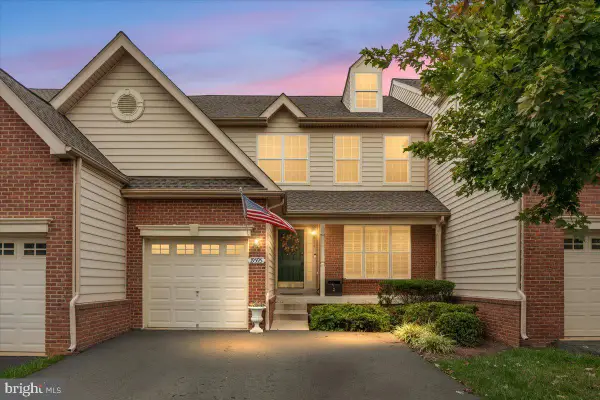 $825,000Active4 beds 3 baths3,182 sq. ft.
$825,000Active4 beds 3 baths3,182 sq. ft.19595 Aspendale Sq, ASHBURN, VA 20147
MLS# VALO2108116Listed by: LONG & FOSTER REAL ESTATE, INC. - Coming Soon
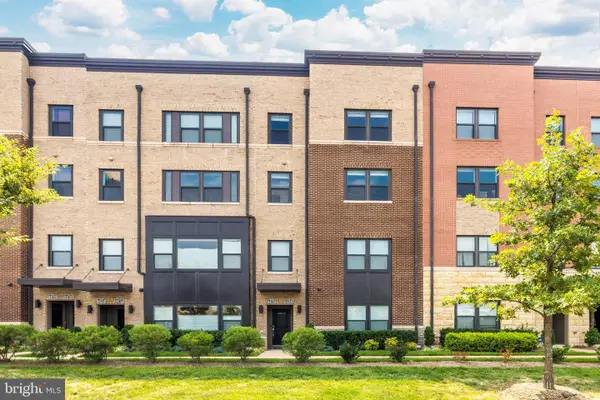 $699,900Coming Soon3 beds 3 baths
$699,900Coming Soon3 beds 3 baths44750 Tiverton Sq, ASHBURN, VA 20147
MLS# VALO2108182Listed by: PEARSON SMITH REALTY, LLC - New
 $369,000Active2 beds 2 baths1,006 sq. ft.
$369,000Active2 beds 2 baths1,006 sq. ft.Address Withheld By Seller, ASHBURN, VA 20147
MLS# VALO2108130Listed by: LONG & FOSTER REAL ESTATE, INC. - New
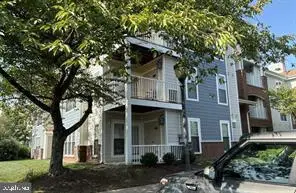 $369,000Active-- beds -- baths1,006 sq. ft.
$369,000Active-- beds -- baths1,006 sq. ft.Address Withheld By Seller, ASHBURN, VA 20147
MLS# VALO2107908Listed by: LONG & FOSTER REAL ESTATE, INC. - New
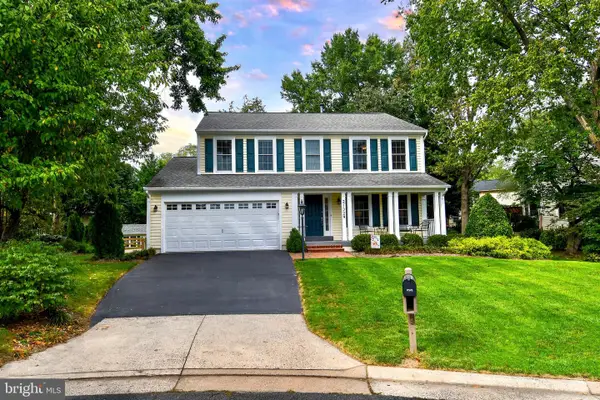 $925,000Active4 beds 4 baths3,328 sq. ft.
$925,000Active4 beds 4 baths3,328 sq. ft.21329 Thimbleweed Ct, ASHBURN, VA 20147
MLS# VALO2107188Listed by: RE/MAX EXECUTIVES - Coming Soon
 $1,005,000Coming Soon5 beds 4 baths
$1,005,000Coming Soon5 beds 4 baths20314 Snowpoint Pl, ASHBURN, VA 20147
MLS# VALO2108070Listed by: VIRGINIA SELECT HOMES, LLC.
