19595 Aspendale Sq, Ashburn, VA 20147
Local realty services provided by:Better Homes and Gardens Real Estate Murphy & Co.
19595 Aspendale Sq,Ashburn, VA 20147
$815,000
- 4 Beds
- 3 Baths
- 3,182 sq. ft.
- Townhouse
- Pending
Listed by: amanda p jones, erin leigh clancy
Office: long & foster real estate, inc.
MLS#:VALO2108116
Source:BRIGHTMLS
Price summary
- Price:$815,000
- Price per sq. ft.:$256.13
- Monthly HOA dues:$315
About this home
Luxurious Townhome Living in Belmont Country Club Experience the pinnacle of resort-style living in this extraordinary four-level garage townhome, offering an unparalleled blend of elegance and amenity-rich community life within the coveted **Belmont Country Club**. The home's main level is a masterpiece of design, featuring **gorgeous hardwood floors** throughout, and provides sophisticated spaces for entertaining with a formal separate dining room and an elegant living room accented with **plantation shutters**. The heart of the home is the **gourmet kitchen**, a chef's dream with beautiful **white quartz counters**, crisp white cabinets, a gas range, stainless steel appliances, a large island, and a white subway tile backsplash. This area seamlessly flows into a sun-lit breakfast room and a comfortable family room anchored by a gas fireplace. A stylishly updated half bath completes this level.
Spacious Suites and Flexible Retreats The upper level is home to three large bedrooms and a convenient laundry room. The beautiful **primary suite** is a true retreat, boasting Plantation Shutters, a custom **Closet by Design walk-in closet**, and an ensuite bath featuring a separate shower, a double sink vanity, and a large soaking tub. Ascend to the top level to discover an enchanting **loft space** with a built-in **Murphy bed** and a charming window seat, perfect for guests or a quiet study. The spacious lower level offers fantastic entertainment options, including a **recreation room** complete with a projection screen and projector. This level also features flexible space, currently used as a gym, which presents endless opportunities, plus a **rough-in for a full bath**. Enjoy the outdoors on your private **Trex deck** with stairs leading down to a level, fully **fenced backyard**. Parking is a breeze with a one-car garage, space for 4 additional cars in the driveway, and ample visitor spaces.
Unmatched Community Amenities Life in Belmont Country Club means savoring exceptional dining experiences from an impressive executive chef at the community’s two restaurants, **Lee's Table & Lee's Tavern**. Stay active with the included sand volleyball court, three hard tennis courts, basketball courts, a soccer field, and a children's playground. You can upgrade to a fitness membership to access the incredible fitness program offering Yoga, Pilates, Pickleball, nutrition counseling, health seminars, social events, an adult pool, and four Har-Tru tennis courts. A golf membership is also available for the phenomenal and challenging 18-hole **Arnold Palmer-designed course**. Best of all, the HOA simplifies homeownership by including landscaping and roof replacement—a new roof was installed in 2024!
Contact an agent
Home facts
- Year built:2005
- Listing ID #:VALO2108116
- Added:56 day(s) ago
- Updated:November 27, 2025 at 08:29 AM
Rooms and interior
- Bedrooms:4
- Total bathrooms:3
- Full bathrooms:2
- Half bathrooms:1
- Living area:3,182 sq. ft.
Heating and cooling
- Cooling:Central A/C
- Heating:Forced Air, Natural Gas
Structure and exterior
- Year built:2005
- Building area:3,182 sq. ft.
- Lot area:0.07 Acres
Utilities
- Water:Public
- Sewer:Public Sewer
Finances and disclosures
- Price:$815,000
- Price per sq. ft.:$256.13
- Tax amount:$5,983 (2025)
New listings near 19595 Aspendale Sq
- New
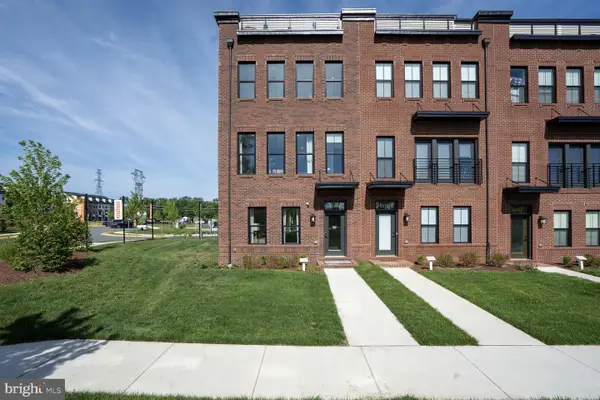 $822,990Active3 beds 3 baths2,688 sq. ft.
$822,990Active3 beds 3 baths2,688 sq. ft.42120 Hazel Grove Terrace, ASHBURN, VA 20148
MLS# VALO2109606Listed by: MCWILLIAMS/BALLARD INC. - New
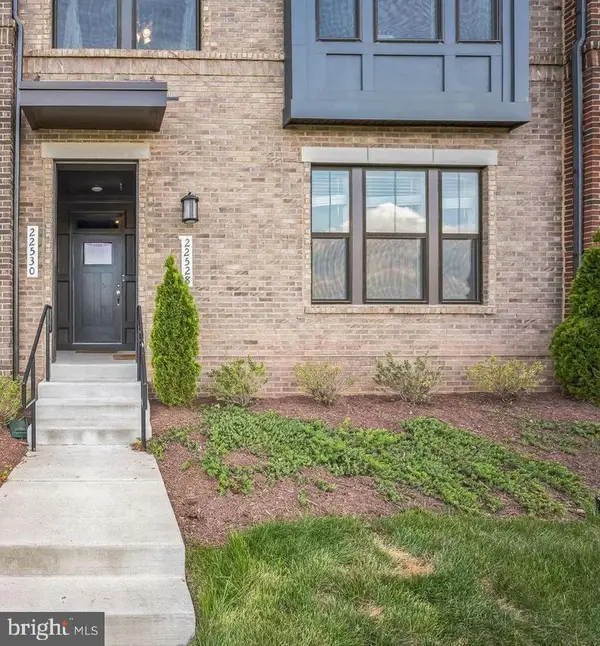 $550,000Active3 beds 3 baths1,616 sq. ft.
$550,000Active3 beds 3 baths1,616 sq. ft.22528 Wilson View Ter, ASHBURN, VA 20148
MLS# VALO2111642Listed by: REDFIN CORPORATION - Open Thu, 12 to 2pmNew
 $659,990Active3 beds 3 baths2,501 sq. ft.
$659,990Active3 beds 3 baths2,501 sq. ft.21813 Express Ter #1116, ASHBURN, VA 20147
MLS# VALO2111634Listed by: RE/MAX GATEWAY - New
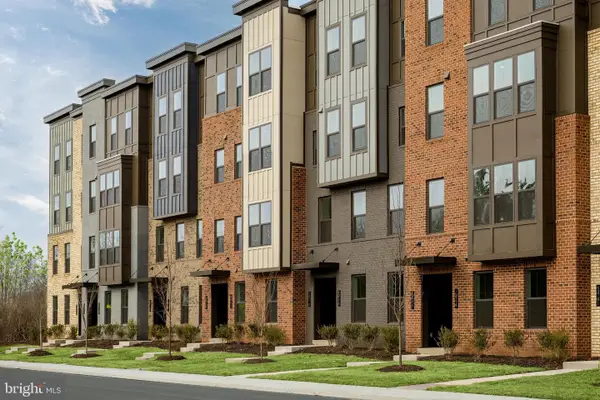 $564,990Active3 beds 3 baths1,628 sq. ft.
$564,990Active3 beds 3 baths1,628 sq. ft.43789 Metro Terrace #b, ASHBURN, VA 20147
MLS# VALO2111636Listed by: RE/MAX GATEWAY - Open Sat, 10am to 12pmNew
 $840,000Active3 beds 5 baths2,822 sq. ft.
$840,000Active3 beds 5 baths2,822 sq. ft.20092 Old Line Ter, ASHBURN, VA 20147
MLS# VALO2111600Listed by: EXP REALTY, LLC - New
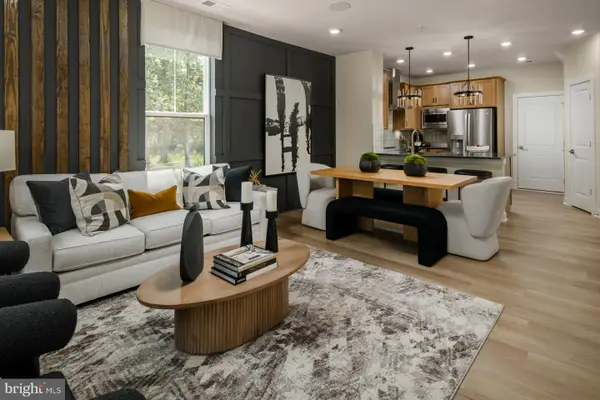 $634,990Active3 beds 3 baths1,619 sq. ft.
$634,990Active3 beds 3 baths1,619 sq. ft.Homesite 39 Strabane Ter, ASHBURN, VA 20147
MLS# VALO2111572Listed by: DRB GROUP REALTY, LLC - Coming Soon
 $989,900Coming Soon4 beds 4 baths
$989,900Coming Soon4 beds 4 baths23731 September Sun Sq, ASHBURN, VA 20148
MLS# VALO2111558Listed by: KELLER WILLIAMS REALTY - New
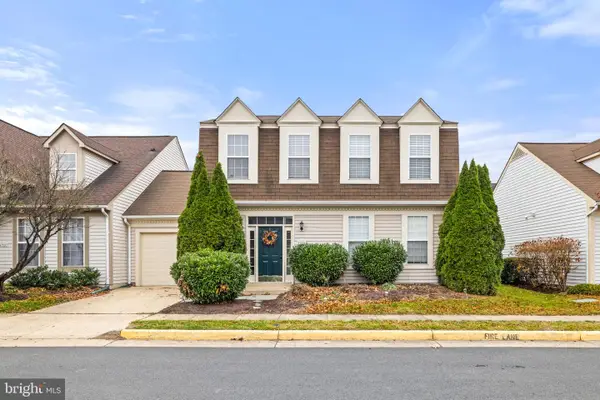 $700,000Active3 beds 3 baths1,935 sq. ft.
$700,000Active3 beds 3 baths1,935 sq. ft.43279 Rush Run Ter, ASHBURN, VA 20147
MLS# VALO2111178Listed by: SAMSON PROPERTIES  $800,000Pending3 beds 4 baths3,288 sq. ft.
$800,000Pending3 beds 4 baths3,288 sq. ft.42822 Edgegrove Heights Ter, ASHBURN, VA 20148
MLS# VALO2111454Listed by: LONG & FOSTER REAL ESTATE, INC.- New
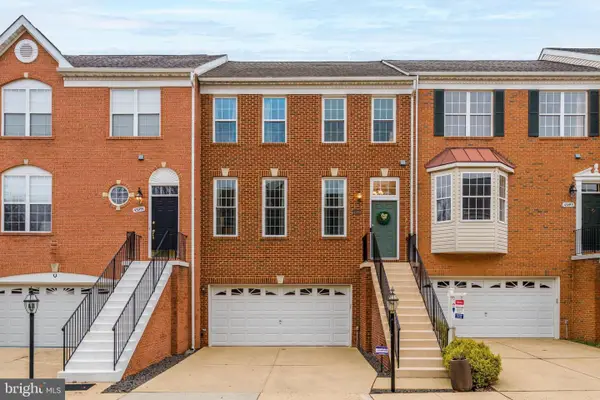 $729,000Active3 beds 4 baths2,520 sq. ft.
$729,000Active3 beds 4 baths2,520 sq. ft.43893 Sandburg Sq, ASHBURN, VA 20147
MLS# VALO2111460Listed by: RE/MAX EXECUTIVES
