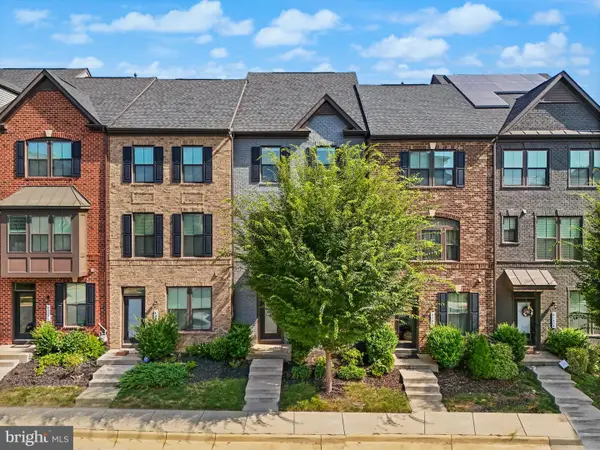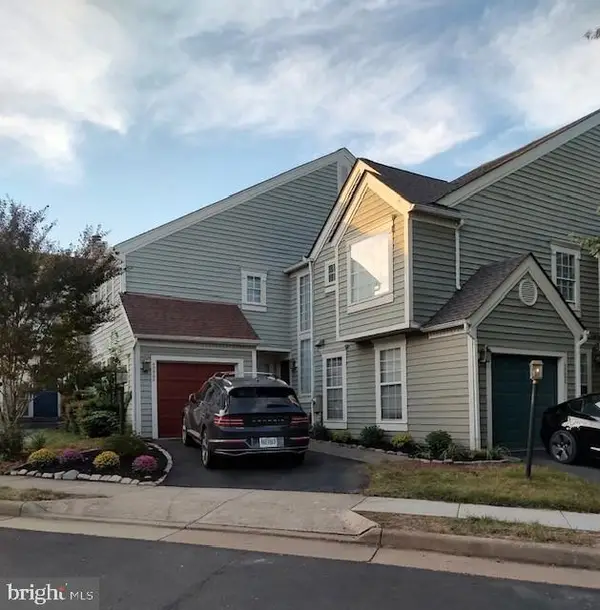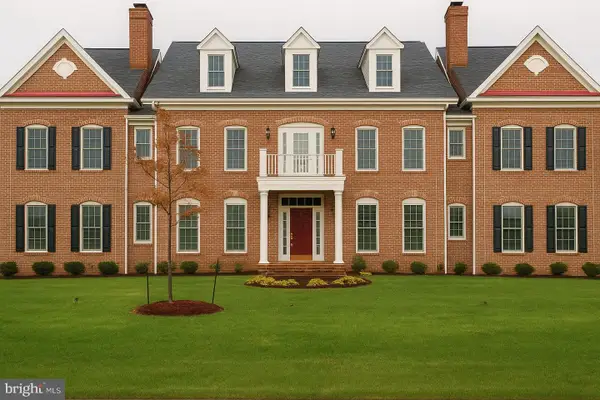23630 Havelock Walk Ter #317, Ashburn, VA 20148
Local realty services provided by:Better Homes and Gardens Real Estate GSA Realty
23630 Havelock Walk Ter #317,Ashburn, VA 20148
$525,000
- 3 Beds
- 2 Baths
- 1,518 sq. ft.
- Condominium
- Pending
Listed by:ritu desai
Office:samson properties
MLS#:VALO2100442
Source:BRIGHTMLS
Price summary
- Price:$525,000
- Price per sq. ft.:$345.85
- Monthly HOA dues:$263
About this home
Wake up to unobstructed views, unwind in elegant comfort, and embrace a lifestyle thoughtfully designed for you. | Welcome to this exceptional third-floor condo in Birchwood at Brambleton, Loudoun County’s premier 55+ community. | This rarely available 3-bedroom, 2-bath home offers over 1,500 square feet of beautifully appointed one-level living—plus a private storage room, an extended 1-car garage, and driveway parking for added convenience.
What sets Building 23630 Havelock Walk Terrace apart? Unlike many newer buildings, it offers exclusive perks: a stylish lobby, a pet-washing station, and a residents’ lounge with a kitchenette on the top floor—ideal for socializing or relaxing. You’ll also love the lower condo and HOA fees compared to newer construction—while still enjoying premium amenities. | Bonus: fees include Verizon Fios high-speed internet and cable.
Step inside and enjoy wide-plank wood floors, 9' ceilings, and a bright, open floorplan designed for both everyday comfort and effortless entertaining. | The gourmet kitchen features granite countertops, upgraded cabinetry, stainless steel appliances with double ovens, and a spacious double-door pantry. | The open great room flows to the dining and family area, then out to your private balcony overlooking tranquil green space—the perfect spot for morning coffee or evening sunsets.
The primary suite is your private retreat, complete with a ceiling fan, LED lighting, a walk-in closet with custom built-ins, and a spa-inspired bath with dual vanities and a step-in shower with grab bars. | Two additional bedrooms offer flexibility for guests or a home office. | The laundry room is thoughtfully equipped with upper cabinets and a full closet for everyday organization.
Living at Birchwood means more than just a beautiful home—it’s a resort-style experience. Residents enjoy indoor and outdoor pools, a modern clubhouse, bar/lounge, fitness studios, golf simulator, art studio, pickleball and bocce courts, scenic trails, a fishing pier, and more. | Just over a mile to Brambleton Town Center, you’re close to shopping, dining, the IMAX theater, weekend farmers markets, and the Silver Line Metro.
Low-maintenance living. High-quality lifestyle. And value that’s hard to beat. Welcome home.
Contact an agent
Home facts
- Year built:2019
- Listing ID #:VALO2100442
- Added:93 day(s) ago
- Updated:September 30, 2025 at 03:39 AM
Rooms and interior
- Bedrooms:3
- Total bathrooms:2
- Full bathrooms:2
- Living area:1,518 sq. ft.
Heating and cooling
- Cooling:Central A/C
- Heating:Forced Air, Natural Gas, Programmable Thermostat
Structure and exterior
- Year built:2019
- Building area:1,518 sq. ft.
Schools
- High school:ROCK RIDGE
- Middle school:STONE HILL
- Elementary school:CREIGHTON'S CORNER
Utilities
- Water:Public
- Sewer:Public Sewer
Finances and disclosures
- Price:$525,000
- Price per sq. ft.:$345.85
- Tax amount:$4,241 (2025)
New listings near 23630 Havelock Walk Ter #317
- Coming Soon
 $930,000Coming Soon4 beds 4 baths
$930,000Coming Soon4 beds 4 baths20396 Roslindale Dr, ASHBURN, VA 20147
MLS# VALO2107980Listed by: KELLER WILLIAMS REALTY - New
 $774,990Active3 beds 4 baths2,296 sq. ft.
$774,990Active3 beds 4 baths2,296 sq. ft.43400 Apple Orchard Sq, ASHBURN, VA 20148
MLS# VALO2107954Listed by: EXP REALTY, LLC - Coming Soon
 $690,000Coming Soon3 beds 4 baths
$690,000Coming Soon3 beds 4 baths43800 Stonebridge Dr, ASHBURN, VA 20147
MLS# VALO2107906Listed by: RE/MAX GATEWAY - Coming Soon
 $794,990Coming Soon4 beds 4 baths
$794,990Coming Soon4 beds 4 baths42764 Keiller Ter, ASHBURN, VA 20147
MLS# VALO2107902Listed by: FATHOM REALTY MD, LLC - New
 $850,000Active4 beds 4 baths4,211 sq. ft.
$850,000Active4 beds 4 baths4,211 sq. ft.20153 Valhalla Sq, ASHBURN, VA 20147
MLS# VALO2107882Listed by: KELLER WILLIAMS PREFERRED PROPERTIES - Open Sat, 1 to 3pmNew
 $1,699,990Active5 beds 5 baths6,329 sq. ft.
$1,699,990Active5 beds 5 baths6,329 sq. ft.42018 Mill Quarter Pl, ASHBURN, VA 20148
MLS# VALO2107706Listed by: CENTURY 21 NEW MILLENNIUM - New
 $349,900Active2 beds 1 baths986 sq. ft.
$349,900Active2 beds 1 baths986 sq. ft.20320 Beechwood Ter #202, ASHBURN, VA 20147
MLS# VALO2107698Listed by: RE/MAX EXECUTIVES - New
 $649,000Active3 beds 4 baths2,425 sq. ft.
$649,000Active3 beds 4 baths2,425 sq. ft.44094 Gala Cir, ASHBURN, VA 20147
MLS# VALO2105498Listed by: COMPASS - Open Sat, 1 to 3pmNew
 $730,000Active4 beds 4 baths2,504 sq. ft.
$730,000Active4 beds 4 baths2,504 sq. ft.21077 Ashburn Heights Dr, ASHBURN, VA 20148
MLS# VALO2107228Listed by: SAMSON PROPERTIES - New
 $2,187,000Active7 beds 10 baths8,868 sq. ft.
$2,187,000Active7 beds 10 baths8,868 sq. ft.42623 Trappe Rock Ct, ASHBURN, VA 20148
MLS# VALO2107666Listed by: COTTAGE STREET REALTY LLC
