42623 Trappe Rock Ct, Ashburn, VA 20148
Local realty services provided by:Better Homes and Gardens Real Estate Reserve
42623 Trappe Rock Ct,Ashburn, VA 20148
$2,137,000
- 7 Beds
- 10 Baths
- 8,868 sq. ft.
- Single family
- Active
Listed by: alexandra i burrell-hodges
Office: cottage street realty llc.
MLS#:VALO2107666
Source:BRIGHTMLS
Price summary
- Price:$2,137,000
- Price per sq. ft.:$240.98
- Monthly HOA dues:$86.67
About this home
Price Reduced! Luxury 7BR Georgian Home in Village of Waxpool – Ashburn | Brand-new HVAC November 2025
New Price: $2,137,000 – previously $2,187,000. Experience refined living in this stunning 7-bedroom, 8.5-bath executive brick home on nearly ¾ acre in the prestigious Village of Waxpool. Boasting over 8,500 sq. ft. total finished space and a brand-new (November 2025) Lennox high-efficiency furnace and ENERGY STARR AC system – plus a complimentary one-year HVAC service maintenance plan – this residence blends timeless design with modern comfort, just 2 miles from the Ashburn Metro and minutes to Broadlands, Brambleton, and Route 267.
Enter a grand foyer opens to rich cherry hardwoods leading to private office/library, main-level guest suite, and formal living and dining rooms highlighted by marble fireplace and graceful archways. The gourmet kitchen impresses with a granite island, vegetable sink, premium appliances, cherry cabinets, a butler’s pantry with wine rack, and a spacious breakfast room leading to twin covered decks overlooking a huge, serene backyard, with a common-area wooded backdrop. The family room offers an 11-foot ceiling, walls of windows, and an exquisite fireplace.
Upstairs, the gallery leads to the primary suite which boasts a sitting room, tray ceiling, dual walk-in closets, and a spa-inspired bath with jacuzzi and oversized shower. Four additional en-suite bedrooms, a laundry room, and an open office nook complete the level.
The finished walk-out basement with renovated tiled floors provides recreation space with three-sided fireplace, gym/media areas, guest suite, and plumbing provision for a future wet bar sink, along with ample storage. Additional highlights include a 3-car garage, mudroom, roof (2017), HVAC and water heater (2019).
A true Ashburn gem where luxury, privacy, space, efficiency, and location unite in perfect harmony.
Contact an agent
Home facts
- Year built:2006
- Listing ID #:VALO2107666
- Added:47 day(s) ago
- Updated:November 13, 2025 at 02:39 PM
Rooms and interior
- Bedrooms:7
- Total bathrooms:10
- Full bathrooms:7
- Half bathrooms:3
- Living area:8,868 sq. ft.
Heating and cooling
- Cooling:Central A/C
- Heating:Natural Gas, Zoned
Structure and exterior
- Year built:2006
- Building area:8,868 sq. ft.
- Lot area:0.74 Acres
Utilities
- Water:Public
- Sewer:Public Sewer
Finances and disclosures
- Price:$2,137,000
- Price per sq. ft.:$240.98
- Tax amount:$15,139 (2025)
New listings near 42623 Trappe Rock Ct
- Coming SoonOpen Sat, 1 to 3pm
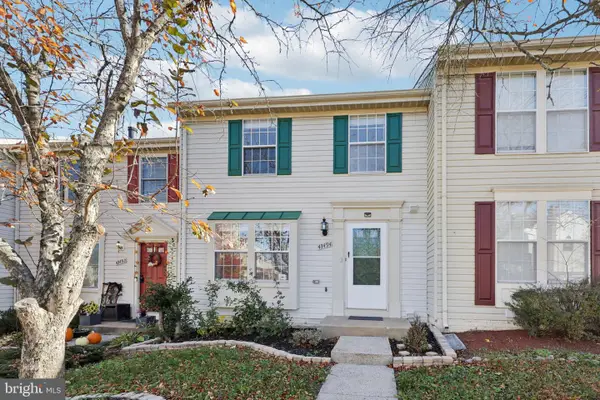 $584,900Coming Soon3 beds 4 baths
$584,900Coming Soon3 beds 4 baths43494 Postrail Sq, ASHBURN, VA 20147
MLS# VALO2110774Listed by: SAMSON PROPERTIES - Open Fri, 4 to 6pmNew
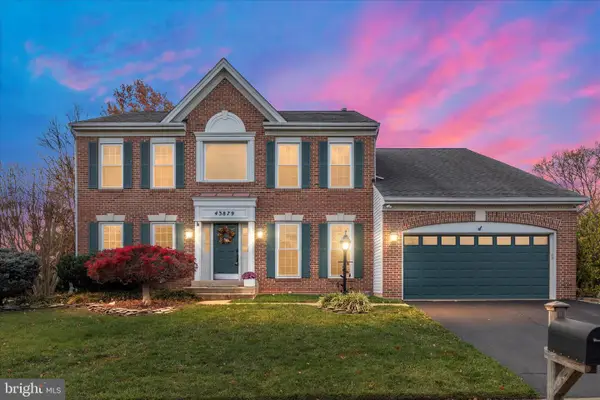 $985,000Active4 beds 4 baths4,174 sq. ft.
$985,000Active4 beds 4 baths4,174 sq. ft.43879 Glenhazel Dr, ASHBURN, VA 20147
MLS# VALO2110720Listed by: REAL BROKER, LLC 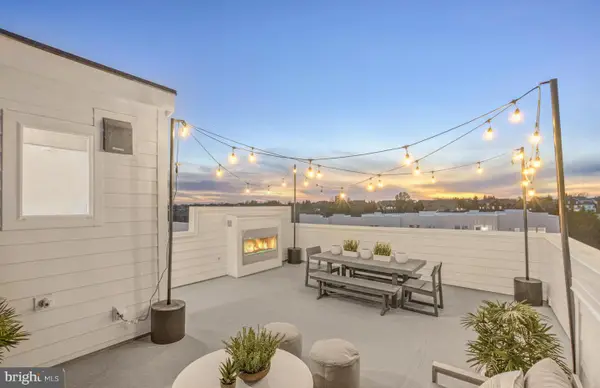 $674,990Pending3 beds 3 baths2,548 sq. ft.
$674,990Pending3 beds 3 baths2,548 sq. ft.20042 Coral Wind Dr, ASHBURN, VA 20147
MLS# VALO2110960Listed by: MONUMENT SOTHEBY'S INTERNATIONAL REALTY- Coming Soon
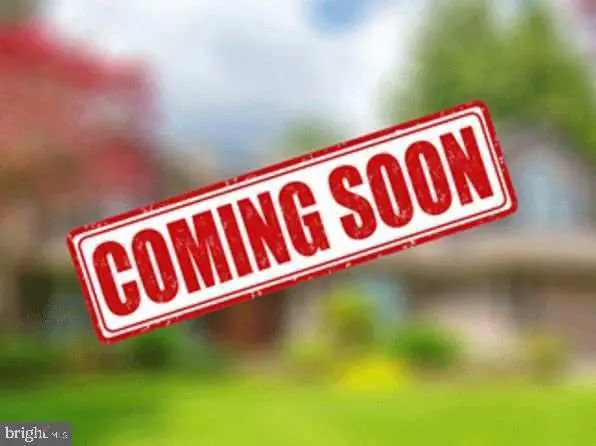 $585,000Coming Soon2 beds 3 baths
$585,000Coming Soon2 beds 3 baths20328 Newfoundland Sq, ASHBURN, VA 20147
MLS# VALO2110950Listed by: KELLER WILLIAMS REALTY  $710,000Pending3 beds 3 baths2,548 sq. ft.
$710,000Pending3 beds 3 baths2,548 sq. ft.19822 Lavender Dust Sq, ASHBURN, VA 20147
MLS# VALO2110914Listed by: MONUMENT SOTHEBY'S INTERNATIONAL REALTY- New
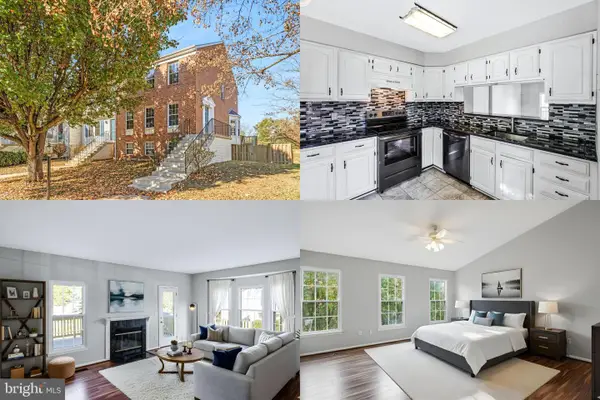 $565,000Active3 beds 4 baths1,874 sq. ft.
$565,000Active3 beds 4 baths1,874 sq. ft.21031 Lemon Springs Ter, ASHBURN, VA 20147
MLS# VALO2109846Listed by: KELLER WILLIAMS REALTY - Coming SoonOpen Sun, 1 to 3pm
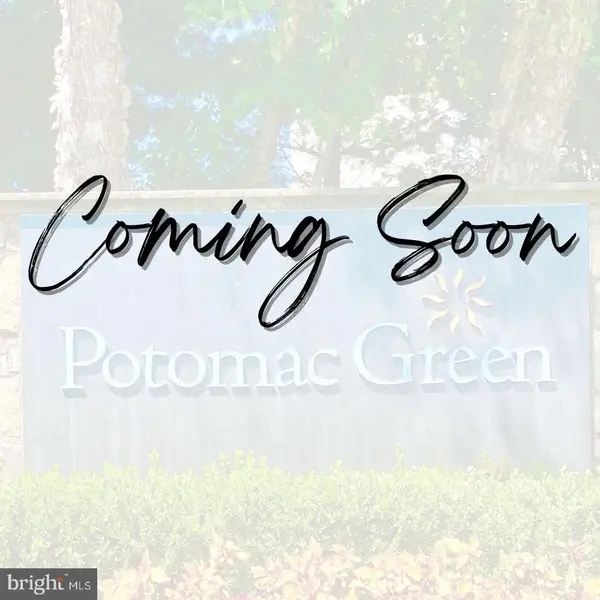 $800,000Coming Soon3 beds 2 baths
$800,000Coming Soon3 beds 2 baths20742 Adams Mill Pl, ASHBURN, VA 20147
MLS# VALO2110838Listed by: PEARSON SMITH REALTY, LLC - Open Sat, 10am to 12pmNew
 $470,000Active2 beds 2 baths1,280 sq. ft.
$470,000Active2 beds 2 baths1,280 sq. ft.23688 Bolton Crescent Ter #204, ASHBURN, VA 20148
MLS# VALO2110820Listed by: LONG & FOSTER REAL ESTATE, INC. - Open Sat, 1 to 3pmNew
 $520,000Active2 beds 2 baths1,301 sq. ft.
$520,000Active2 beds 2 baths1,301 sq. ft.21731 Dovekie Ter #205, ASHBURN, VA 20147
MLS# VALO2110824Listed by: LONG & FOSTER REAL ESTATE, INC. - New
 $869,990Active4 beds 5 baths2,620 sq. ft.
$869,990Active4 beds 5 baths2,620 sq. ft.43466 Grandmoore St, ASHBURN, VA 20148
MLS# VALO2107738Listed by: KW METRO CENTER
