23631 Havelock Walk Ter #313, Ashburn, VA 20148
Local realty services provided by:Better Homes and Gardens Real Estate GSA Realty
23631 Havelock Walk Ter #313,Ashburn, VA 20148
$485,000
- 2 Beds
- 2 Baths
- - sq. ft.
- Condominium
- Sold
Listed by: maggie a. hatfield
Office: samson properties
MLS#:VALO2105582
Source:BRIGHTMLS
Sorry, we are unable to map this address
Price summary
- Price:$485,000
- Monthly HOA dues:$252
About this home
Looking for easy living without giving up style? This like-new 2 bedroom, 2 bath condo (2019) delivers one-level convenience in an elevator building—perfect for right-sizers who want low maintenance and a modern feel.
Inside: hardwood floors, quartz countertops, fresh paint, and a bright open-concept living area that walks out to a private balcony. The kitchen shines with stainless steel appliances, quartz countertops, a cooktop + double oven, large island, and a dedicated dining area—roomy enough for hosting family or friends. Bedrooms are generously sized; the primary suite offers a walk-in closet and a step-in shower (no tub for easy access). The secondary bath has a full tub and sits right across the hall from the second bedroom—perfect for guests. Garage parking and a separate storage unit make downsizing easy without sacrificing function.
Community perks—three hubs, endless options:
The Clubhouse (≈20,000 sq. ft.): indoor & outdoor pools, fitness & yoga studios, pickleball & bocce courts, theater, golf simulator, game & billiards rooms, demo kitchen, arts & crafts spaces, and lakeside decks.
The Birch: a warm, intimate gathering spot surrounded by nature and walking trails, perfect for clubs, meetups, and quiet connections.
Bram Quarter: additional social and event spaces that make it easy to connect with neighbors.
Beyond Birchwood, you’re just minutes from Brambleton Town Center’s shops, dining, and entertainment, plus quick access to the Silver Line Metro and Dulles Airport.
Offered well below comparable new construction prices . Move in, unpack, and start enjoying the best of 55+ living today!
Contact an agent
Home facts
- Year built:2019
- Listing ID #:VALO2105582
- Added:93 day(s) ago
- Updated:November 30, 2025 at 11:17 AM
Rooms and interior
- Bedrooms:2
- Total bathrooms:2
- Full bathrooms:2
Heating and cooling
- Cooling:Ceiling Fan(s), Central A/C
- Heating:Forced Air, Natural Gas
Structure and exterior
- Year built:2019
Schools
- High school:ROCK RIDGE
- Middle school:STONE HILL
- Elementary school:CREIGHTON'S CORNER
Utilities
- Water:Public
- Sewer:Public Sewer
Finances and disclosures
- Price:$485,000
- Tax amount:$3,982 (2025)
New listings near 23631 Havelock Walk Ter #313
- Coming Soon
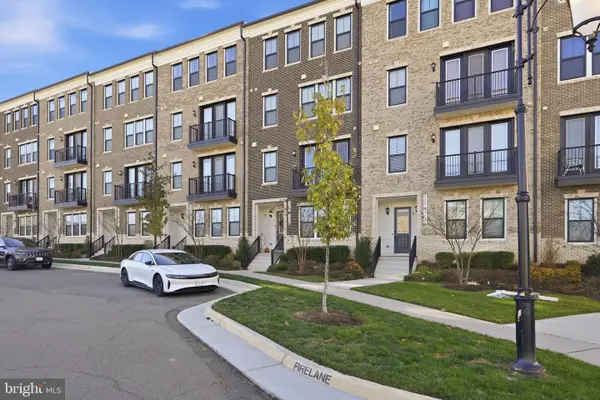 $650,000Coming Soon3 beds 3 baths
$650,000Coming Soon3 beds 3 baths42605 Nubbins Ter, ASHBURN, VA 20147
MLS# VALO2111696Listed by: LONG & FOSTER REAL ESTATE, INC. - New
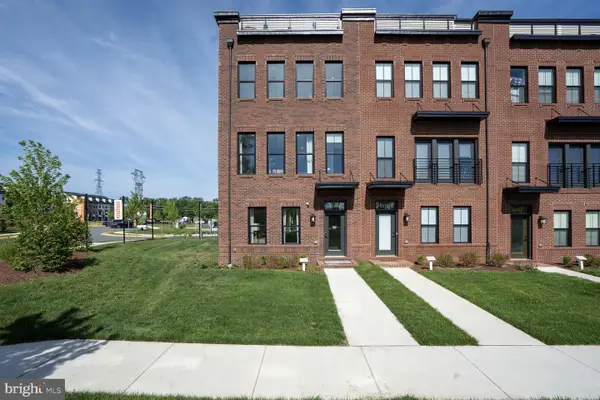 $822,990Active3 beds 3 baths2,688 sq. ft.
$822,990Active3 beds 3 baths2,688 sq. ft.42120 Hazel Grove Terrace, ASHBURN, VA 20148
MLS# VALO2109606Listed by: MCWILLIAMS/BALLARD INC. - New
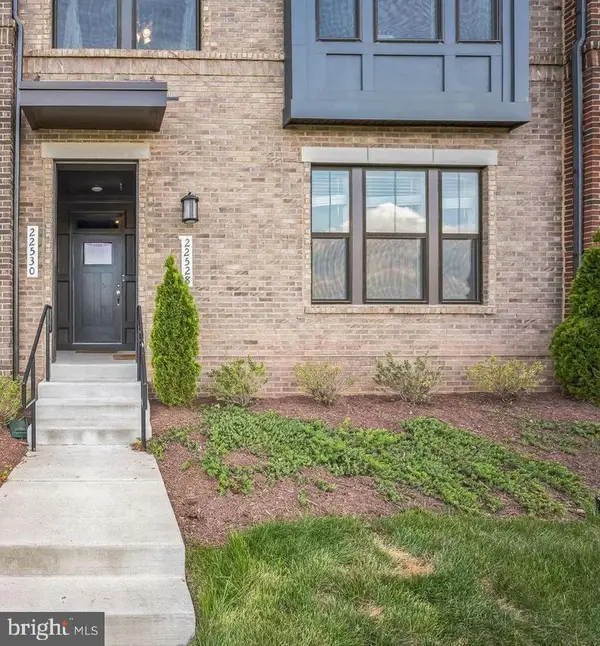 $550,000Active3 beds 3 baths1,616 sq. ft.
$550,000Active3 beds 3 baths1,616 sq. ft.22528 Wilson View Ter, ASHBURN, VA 20148
MLS# VALO2111642Listed by: REDFIN CORPORATION - Open Sun, 12 to 2pmNew
 $659,990Active3 beds 3 baths2,501 sq. ft.
$659,990Active3 beds 3 baths2,501 sq. ft.21813 Express Ter #1116, ASHBURN, VA 20147
MLS# VALO2111634Listed by: RE/MAX GATEWAY - New
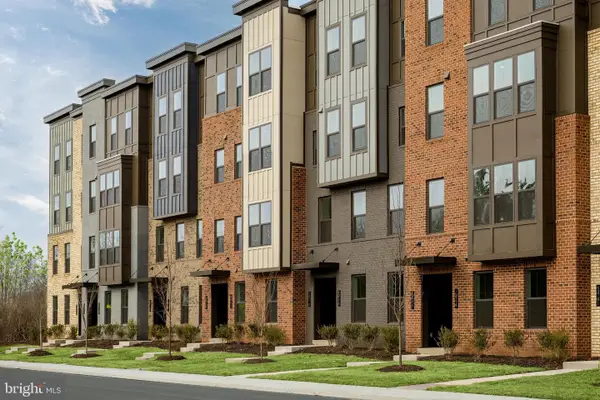 $564,990Active3 beds 3 baths1,628 sq. ft.
$564,990Active3 beds 3 baths1,628 sq. ft.43789 Metro Terrace #b, ASHBURN, VA 20147
MLS# VALO2111636Listed by: RE/MAX GATEWAY - New
 $840,000Active3 beds 5 baths2,822 sq. ft.
$840,000Active3 beds 5 baths2,822 sq. ft.20092 Old Line Ter, ASHBURN, VA 20147
MLS# VALO2111600Listed by: EXP REALTY, LLC - New
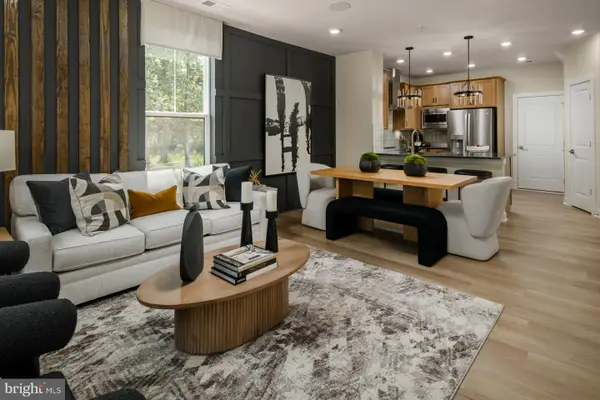 $634,990Active3 beds 3 baths1,619 sq. ft.
$634,990Active3 beds 3 baths1,619 sq. ft.Homesite 39 Strabane Ter, ASHBURN, VA 20147
MLS# VALO2111572Listed by: DRB GROUP REALTY, LLC - New
 $989,900Active4 beds 4 baths4,071 sq. ft.
$989,900Active4 beds 4 baths4,071 sq. ft.23731 September Sun Sq, ASHBURN, VA 20148
MLS# VALO2111558Listed by: KELLER WILLIAMS REALTY - New
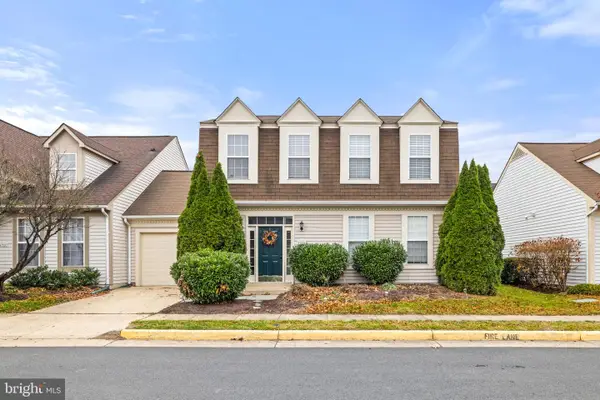 $700,000Active3 beds 3 baths1,935 sq. ft.
$700,000Active3 beds 3 baths1,935 sq. ft.43279 Rush Run Ter, ASHBURN, VA 20147
MLS# VALO2111178Listed by: SAMSON PROPERTIES  $800,000Pending3 beds 4 baths3,288 sq. ft.
$800,000Pending3 beds 4 baths3,288 sq. ft.42822 Edgegrove Heights Ter, ASHBURN, VA 20148
MLS# VALO2111454Listed by: LONG & FOSTER REAL ESTATE, INC.
