42227 Shining Star Sq, Ashburn, VA 20148
Local realty services provided by:Better Homes and Gardens Real Estate Reserve
42227 Shining Star Sq,Ashburn, VA 20148
$848,764
- 3 Beds
- 4 Baths
- 2,721 sq. ft.
- Townhouse
- Pending
Listed by:shannon lynn bray
Office:pearson smith realty, llc.
MLS#:VALO2106790
Source:BRIGHTMLS
Price summary
- Price:$848,764
- Price per sq. ft.:$311.93
- Monthly HOA dues:$232
About this home
Come say hello to your brand new TOWNHOME by Van Metre Homes at WEST PARK III. This stunning residence is currently under construction and will be available to move in IMMEDIATELY. Experience the TYCE 24-F2 – Homesite 4357 at West Park III—a two-car, front-load garage townhome with three bedrooms, three full bathrooms, and one half bathroom. Designed for flexibility and flow, this floorplan features a private backyard and a spacious deck for easy outdoor living. Whether you’re gathering or unwinding, the heart-of-the-home kitchen and great room—with an electric fireplace—create the perfect space for any occasion. A nook off the dining area adds everyday versatility and connection. Offering an impressive 2,721 square feet spread across three levels, an inviting open floor plan highlighted by 9' ceilings, and luxury vinyl plank flooring. At the heart of the home separating the dining room and great room, the spacious central premier kitchen awaits, a culinary haven, complete with a kitchen island, sleek upgraded cabinets, tile backsplash, quartz countertops, and stainless-steel appliances. Enjoy a spacious sun-filled deck off the great room. Venture to the upper level and discover an indulgent primary suite boasting a generous walk-in closet and a spa-like 4-piece luxury bathroom. Pamper yourself in the oversized, frameless shower with a built-in seat and enjoy the convenience of double sinks. This level also hosts 2 additional bedrooms, additional full bath, and a well-placed laundry room. But the luxury doesn't end there. On the ground level, discover a welcoming foyer with an entertaining rec room with easy internal access to the large garage. Being a new build, your home is constructed to the highest energy efficiency standards, comes with a post-settlement warranty, and has never been lived in before! This residence is not just a house; it's an experience, a harmonious blend of thoughtful design and contemporary luxury. Make your move now. Schedule an appointment today!
Welcome to West Park III, a vibrant neighborhood of dreamy townhomes with rooftop terrace options in the award-winning community of Brambleton, VA. Experience an exceptional living experience in Brambleton, a flourishing community where modern living meets suburban charm. This family-friendly community offers miles of trails, tot lots, parks, pools, highly sought-after schools within walking distance, and so much more at your fingertips. With the bustling Brambleton Town Center just down the street, you can enjoy endless shopping, dining, and entertainment options. Rise to new heights at West Park III and experience the perfect blend of comfort, convenience, and connectivity—a place where cloud nine is just the beginning.
*Take advantage of closing cost assistance by choosing Intercoastal Mortgage and Walker Title. Other homes sites and delivery dates may be available. Pricing, offers, homesite availability and appointment availability are all subject to change without notice. Photos are used for illustrative purposes only. West Park III lies within the Airport Impact Overlay District (entirely within 1 Mile Buffer). Due to its proximity to Dulles International Airport, this site is subject to aircraft overflights and aircraft noise. For details, please consult with our Sales team.
Contact an agent
Home facts
- Year built:2025
- Listing ID #:VALO2106790
- Added:106 day(s) ago
- Updated:October 03, 2025 at 07:44 AM
Rooms and interior
- Bedrooms:3
- Total bathrooms:4
- Full bathrooms:3
- Half bathrooms:1
- Living area:2,721 sq. ft.
Heating and cooling
- Cooling:Central A/C, Programmable Thermostat
- Heating:Central, Energy Star Heating System, Natural Gas, Programmable Thermostat
Structure and exterior
- Roof:Architectural Shingle
- Year built:2025
- Building area:2,721 sq. ft.
- Lot area:0.05 Acres
Schools
- High school:INDEPENDENCE
- Middle school:BRAMBLETON
- Elementary school:MADISON'S TRUST
Utilities
- Water:Public
- Sewer:Public Septic, Public Sewer
Finances and disclosures
- Price:$848,764
- Price per sq. ft.:$311.93
New listings near 42227 Shining Star Sq
- Open Sat, 1 to 3pmNew
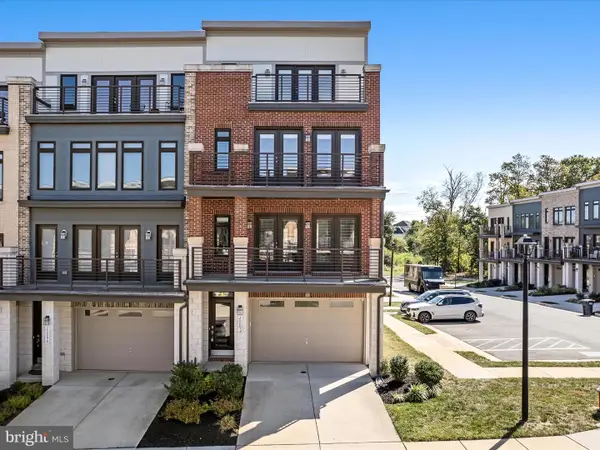 $850,000Active3 beds 3 baths2,822 sq. ft.
$850,000Active3 beds 3 baths2,822 sq. ft.20092 Old Line Ter, ASHBURN, VA 20147
MLS# VALO2107842Listed by: REAL BROKER, LLC - Open Sun, 12 to 3pmNew
 $1,025,000Active5 beds 4 baths4,165 sq. ft.
$1,025,000Active5 beds 4 baths4,165 sq. ft.21085 Carthagena Ct, ASHBURN, VA 20147
MLS# VALO2108228Listed by: CENTURY 21 REDWOOD REALTY - New
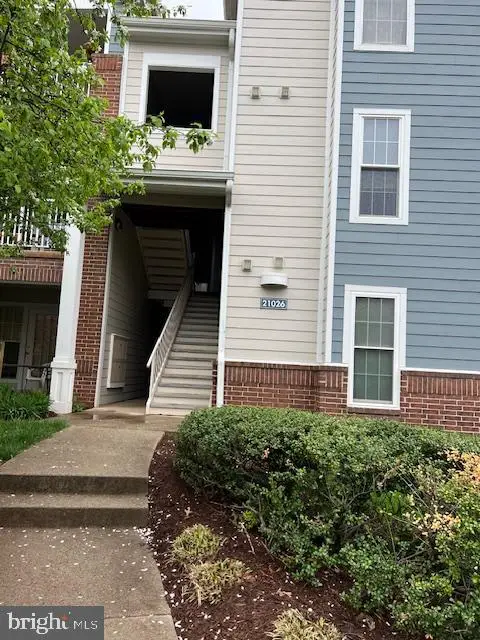 $280,000Active2 beds 2 baths1,006 sq. ft.
$280,000Active2 beds 2 baths1,006 sq. ft.21026 Timber Ridge Ter #202, ASHBURN, VA 20147
MLS# VALO2108280Listed by: RE/MAX EXECUTIVES - New
 $873,530Active4 beds 5 baths2,688 sq. ft.
$873,530Active4 beds 5 baths2,688 sq. ft.42106 Hazel Grove Terrace, ASHBURN, VA 20148
MLS# VALO2108272Listed by: MCWILLIAMS/BALLARD INC. - Open Sat, 2 to 4pmNew
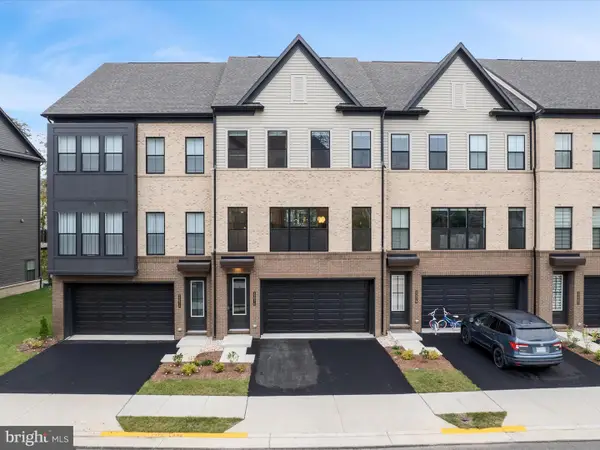 $935,000Active3 beds 5 baths3,255 sq. ft.
$935,000Active3 beds 5 baths3,255 sq. ft.22976 Copper Tree Ter, ASHBURN, VA 20148
MLS# VALO2107848Listed by: REAL BROKER, LLC - New
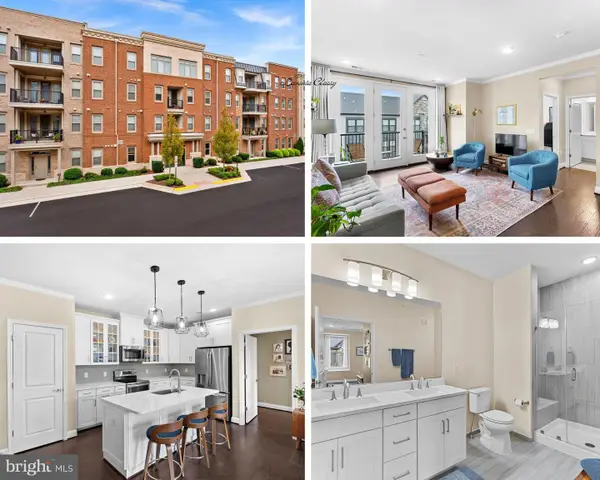 $445,000Active2 beds 2 baths1,059 sq. ft.
$445,000Active2 beds 2 baths1,059 sq. ft.23630 Havelock Walk Ter #405, ASHBURN, VA 20148
MLS# VALO2107510Listed by: REAL BROKER, LLC - New
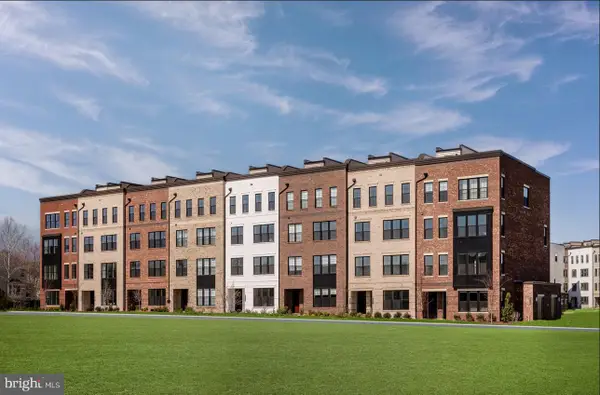 $607,000Active3 beds 3 baths1,525 sq. ft.
$607,000Active3 beds 3 baths1,525 sq. ft.22116 Little Mountain Ter, ASHBURN, VA 20148
MLS# VALO2108202Listed by: TOLL BROTHERS REAL ESTATE INC. - New
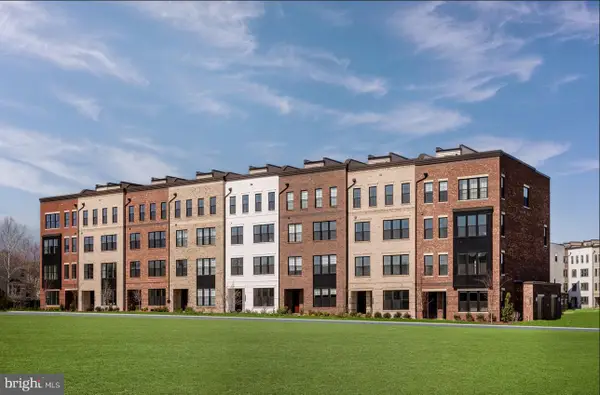 $765,000Active3 beds 3 baths2,500 sq. ft.
$765,000Active3 beds 3 baths2,500 sq. ft.43495 Monroe Crest Ter, ASHBURN, VA 20148
MLS# VALO2108210Listed by: TOLL BROTHERS REAL ESTATE INC. - Coming Soon
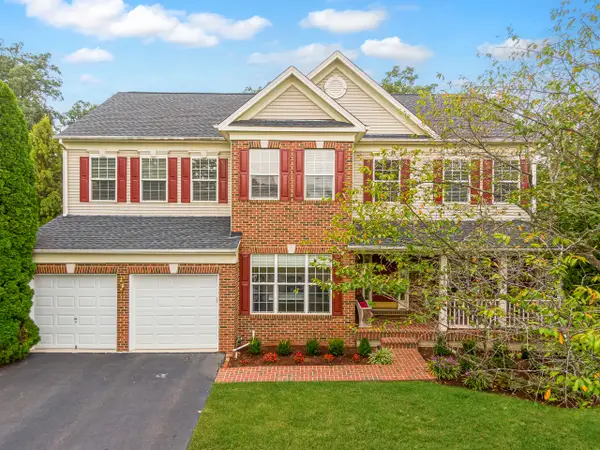 $1,250,000Coming Soon4 beds 4 baths
$1,250,000Coming Soon4 beds 4 baths22059 Water Run Ct, ASHBURN, VA 20148
MLS# VALO2107990Listed by: HUNT COUNTRY SOTHEBY'S INTERNATIONAL REALTY - Open Sat, 2 to 4pmNew
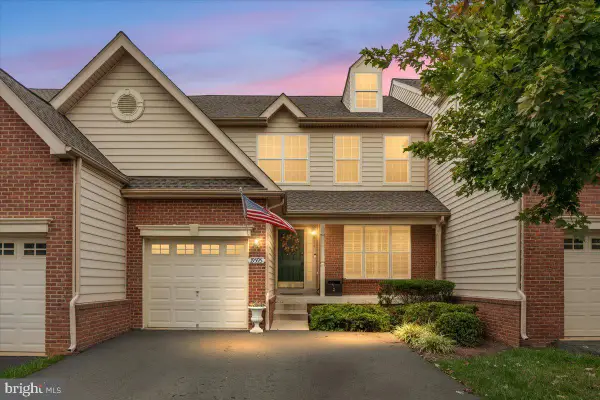 $825,000Active4 beds 3 baths3,182 sq. ft.
$825,000Active4 beds 3 baths3,182 sq. ft.19595 Aspendale Sq, ASHBURN, VA 20147
MLS# VALO2108116Listed by: LONG & FOSTER REAL ESTATE, INC.
