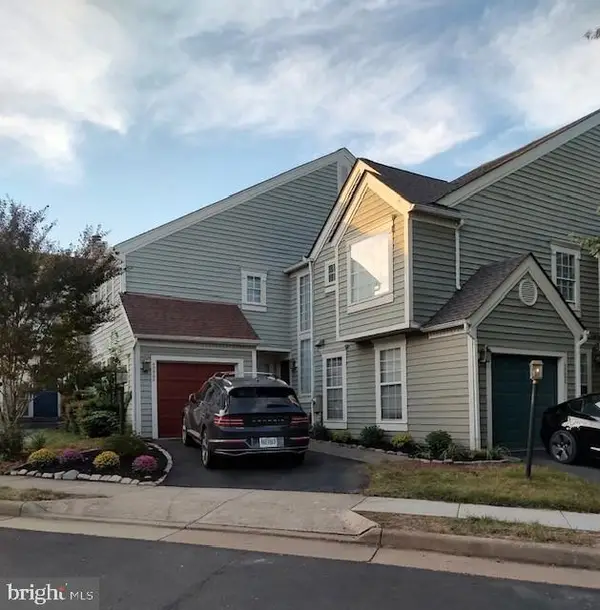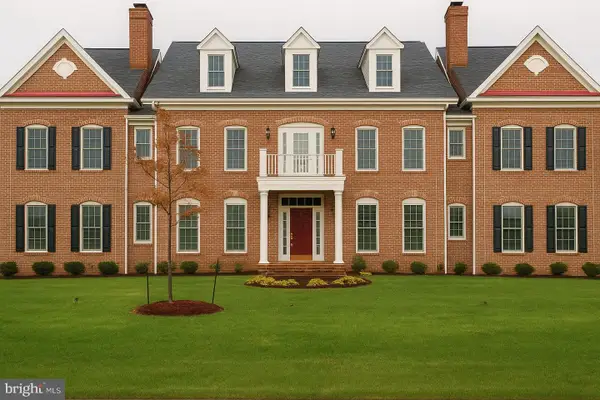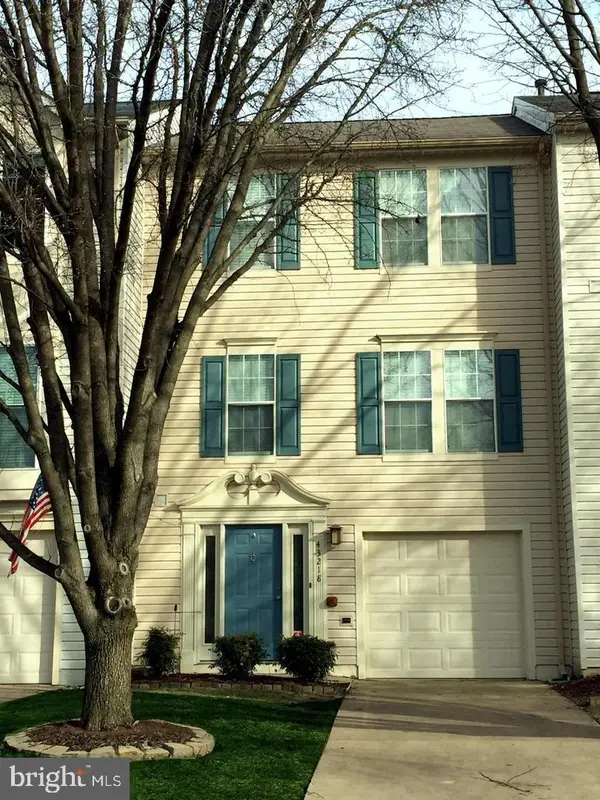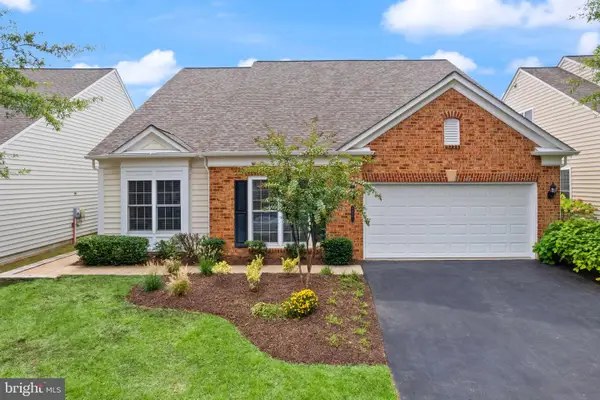43507 Blacksmith Sq, Ashburn, VA 20147
Local realty services provided by:Better Homes and Gardens Real Estate GSA Realty
Listed by:sarah a. reynolds
Office:keller williams realty
MLS#:VALO2107812
Source:BRIGHTMLS
Price summary
- Price:$550,000
- Price per sq. ft.:$296.66
- Monthly HOA dues:$118
About this home
Welcome to this inviting townhome in the highly sought-after Ashburn Farm community. Filled with natural light, this home offers a flexible floor plan with stylish updates throughout. The main level features a bright living room, a dedicated dining area, and a well-appointed kitchen with stainless steel appliances and plenty of cabinetry—ideal for both everyday living and entertaining. Upstairs, you’ll find three spacious bedrooms, including a primary suite with dual closets and a private en-suite bath. The walk-out lower level expands your living space with a cozy fireplace, full bathroom, and direct access to the fully fenced backyard. Enjoy morning coffee on the private deck or unwind in the peaceful outdoor setting. A driveway with ample parking adds everyday convenience, while Ashburn Farm’s incredible amenities—multiple pools, fitness centers, lakes, walking trails, and sports courts—enhance your lifestyle. All of this just minutes from shops, dining, top-rated schools, and the Ashburn Metro. Now offered at a new price, this is the perfect opportunity to own in Ashburn Farm!
Contact an agent
Home facts
- Year built:1992
- Listing ID #:VALO2107812
- Added:2 day(s) ago
- Updated:September 29, 2025 at 02:04 PM
Rooms and interior
- Bedrooms:3
- Total bathrooms:4
- Full bathrooms:2
- Half bathrooms:2
- Living area:1,854 sq. ft.
Heating and cooling
- Cooling:Central A/C
- Heating:Forced Air, Natural Gas
Structure and exterior
- Year built:1992
- Building area:1,854 sq. ft.
- Lot area:0.03 Acres
Schools
- High school:STONE BRIDGE
- Middle school:TRAILSIDE
- Elementary school:SANDERS CORNER
Utilities
- Water:Public
- Sewer:Public Sewer
Finances and disclosures
- Price:$550,000
- Price per sq. ft.:$296.66
- Tax amount:$4,550 (2025)
New listings near 43507 Blacksmith Sq
- Coming Soon
 $690,000Coming Soon3 beds 4 baths
$690,000Coming Soon3 beds 4 baths43800 Stonebridge Dr, ASHBURN, VA 20147
MLS# VALO2107906Listed by: RE/MAX GATEWAY - Coming Soon
 $794,990Coming Soon4 beds 4 baths
$794,990Coming Soon4 beds 4 baths42764 Keiller Ter, ASHBURN, VA 20147
MLS# VALO2107902Listed by: FATHOM REALTY MD, LLC - Open Sat, 1 to 3pmNew
 $1,699,990Active5 beds 5 baths6,329 sq. ft.
$1,699,990Active5 beds 5 baths6,329 sq. ft.42018 Mill Quarter Pl, ASHBURN, VA 20148
MLS# VALO2107706Listed by: CENTURY 21 NEW MILLENNIUM - New
 $349,900Active2 beds 1 baths986 sq. ft.
$349,900Active2 beds 1 baths986 sq. ft.20320 Beechwood Ter #202, ASHBURN, VA 20147
MLS# VALO2107698Listed by: RE/MAX EXECUTIVES - New
 $649,000Active3 beds 4 baths2,425 sq. ft.
$649,000Active3 beds 4 baths2,425 sq. ft.44094 Gala Cir, ASHBURN, VA 20147
MLS# VALO2105498Listed by: COMPASS - Open Sat, 1 to 3pmNew
 $730,000Active4 beds 4 baths2,504 sq. ft.
$730,000Active4 beds 4 baths2,504 sq. ft.21077 Ashburn Heights Dr, ASHBURN, VA 20148
MLS# VALO2107228Listed by: SAMSON PROPERTIES - New
 $2,187,000Active7 beds 10 baths8,868 sq. ft.
$2,187,000Active7 beds 10 baths8,868 sq. ft.42623 Trappe Rock Ct, ASHBURN, VA 20148
MLS# VALO2107666Listed by: COTTAGE STREET REALTY LLC - Coming Soon
 $620,000Coming Soon3 beds 3 baths
$620,000Coming Soon3 beds 3 baths43218 Chokeberry Sq, ASHBURN, VA 20147
MLS# VALO2107458Listed by: KELLER WILLIAMS REALTY - New
 $874,990Active3 beds 3 baths2,904 sq. ft.
$874,990Active3 beds 3 baths2,904 sq. ft.44461 Blueridge Meadows Dr, ASHBURN, VA 20147
MLS# VALO2106610Listed by: EXP REALTY, LLC
