42729 Autumn Day Ter, Ashburn, VA 20148
Local realty services provided by:Better Homes and Gardens Real Estate Community Realty
Listed by: kristi l lalli
Office: stritt realty
MLS#:VALO2105736
Source:BRIGHTMLS
Price summary
- Price:$925,000
- Price per sq. ft.:$330.12
- Monthly HOA dues:$312
About this home
Bright and Beautiful Home in Birchwood at Brambleton – A 55+ Community with Premier Amenities. Step into style and comfort in this beautifully appointed home located in the coveted Birchwood at Brambleton community. Designed for everyday elegance and exceptional entertaining, this stunning Crescendo home offers spacious living, timeless finishes, and a welcoming atmosphere throughout. From the moment you enter the light-filled foyer, you'll be drawn into the expansive great room, where the focal point is a striking stacked stone gas fireplace. An open-concept layout and hardwood flooring throughout the main level create a warm and inviting flow that feels both modern and classic. The gourmet kitchen is a true centerpiece—featuring granite countertops, an oversized island with seating, stainless steel appliances, pendant lighting, ample cabinetry with under-cabinet lighting, and built-in display shelves. A charming breakfast nook offers the perfect spot to start your day. The main-level primary suite is a peaceful retreat with a tray ceiling, recessed lighting, hardwood floors, a luxurious en-suite bath with walk-in shower, double vanity, and a generously sized walk-in closet. Also on the main level is a spacious second bedroom, located next to a full bath with another walk-in shower. The formal dining room on this level is flexible enough to serve as a home office or study, and the laundry room includes built-in cabinets and a utility sink. Upstairs, you’ll find a bright loft area with skylights, perfect as a second living room, creative space, or home office. A third bedroom and full bath make this level ideal for guests or multi-purpose living. Enjoy the outdoors from your screened-in back porch, surrounded by a peaceful, fenced-in yard—an ideal setting for quiet mornings, evening conversations, or hosting friends. The 2-car garage is thoughtfully finished with storage solutions and wall hooks to keep everything organized. Residents of Birchwood at Brambleton enjoy access to an impressive range of amenities, including two clubhouses, indoor and outdoor pools, pickleball and bocce courts, walking trails, fitness center, and a full calendar of community events and activities. Just minutes from shopping, dining, and entertainment, this home offers the perfect balance of elegance, comfort, and convenience in one of Northern Virginia’s premier 55+ communities.
Contact an agent
Home facts
- Year built:2020
- Listing ID #:VALO2105736
- Added:92 day(s) ago
- Updated:November 30, 2025 at 08:27 AM
Rooms and interior
- Bedrooms:3
- Total bathrooms:3
- Full bathrooms:3
- Living area:2,802 sq. ft.
Heating and cooling
- Cooling:Central A/C
- Heating:Forced Air, Natural Gas
Structure and exterior
- Roof:Asphalt
- Year built:2020
- Building area:2,802 sq. ft.
- Lot area:0.14 Acres
Utilities
- Water:Public
- Sewer:Public Sewer
Finances and disclosures
- Price:$925,000
- Price per sq. ft.:$330.12
- Tax amount:$7,410 (2025)
New listings near 42729 Autumn Day Ter
- Coming Soon
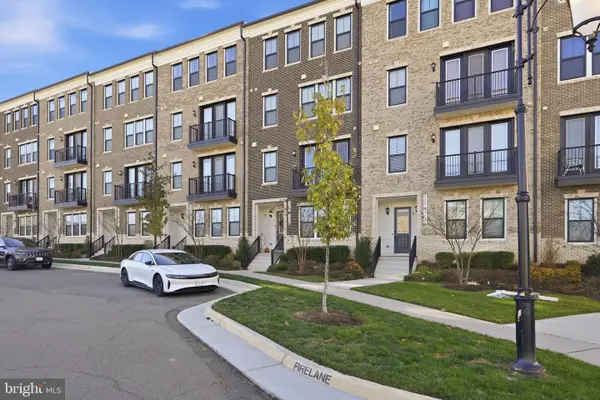 $650,000Coming Soon3 beds 3 baths
$650,000Coming Soon3 beds 3 baths42605 Nubbins Ter, ASHBURN, VA 20147
MLS# VALO2111696Listed by: LONG & FOSTER REAL ESTATE, INC. - New
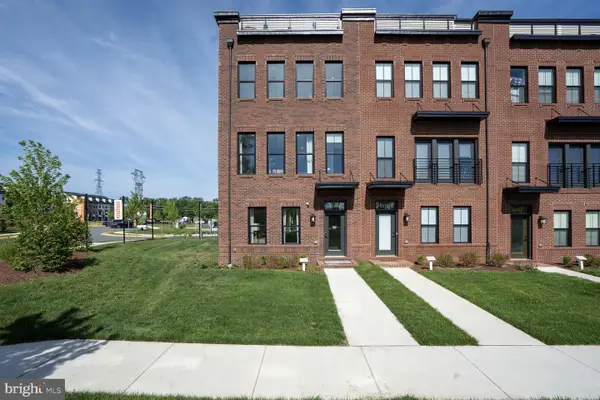 $822,990Active3 beds 3 baths2,688 sq. ft.
$822,990Active3 beds 3 baths2,688 sq. ft.42120 Hazel Grove Terrace, ASHBURN, VA 20148
MLS# VALO2109606Listed by: MCWILLIAMS/BALLARD INC. - New
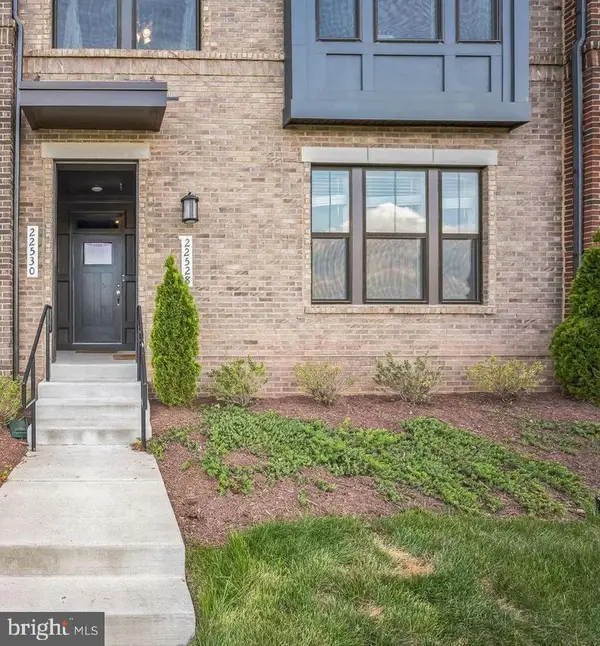 $550,000Active3 beds 3 baths1,616 sq. ft.
$550,000Active3 beds 3 baths1,616 sq. ft.22528 Wilson View Ter, ASHBURN, VA 20148
MLS# VALO2111642Listed by: REDFIN CORPORATION - Open Sun, 12 to 2pmNew
 $659,990Active3 beds 3 baths2,501 sq. ft.
$659,990Active3 beds 3 baths2,501 sq. ft.21813 Express Ter #1116, ASHBURN, VA 20147
MLS# VALO2111634Listed by: RE/MAX GATEWAY - New
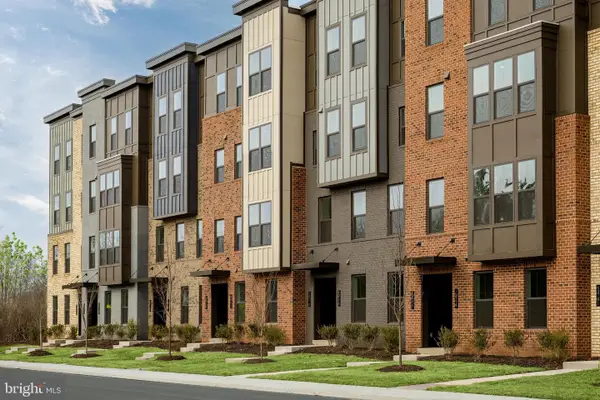 $564,990Active3 beds 3 baths1,628 sq. ft.
$564,990Active3 beds 3 baths1,628 sq. ft.43789 Metro Terrace #b, ASHBURN, VA 20147
MLS# VALO2111636Listed by: RE/MAX GATEWAY - New
 $840,000Active3 beds 5 baths2,822 sq. ft.
$840,000Active3 beds 5 baths2,822 sq. ft.20092 Old Line Ter, ASHBURN, VA 20147
MLS# VALO2111600Listed by: EXP REALTY, LLC - New
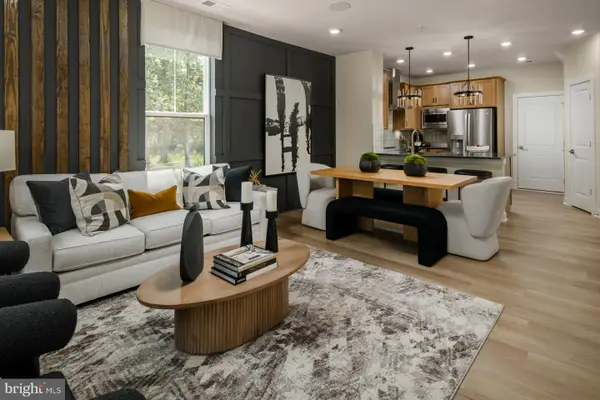 $634,990Active3 beds 3 baths1,619 sq. ft.
$634,990Active3 beds 3 baths1,619 sq. ft.Homesite 39 Strabane Ter, ASHBURN, VA 20147
MLS# VALO2111572Listed by: DRB GROUP REALTY, LLC - New
 $989,900Active4 beds 4 baths4,071 sq. ft.
$989,900Active4 beds 4 baths4,071 sq. ft.23731 September Sun Sq, ASHBURN, VA 20148
MLS# VALO2111558Listed by: KELLER WILLIAMS REALTY - New
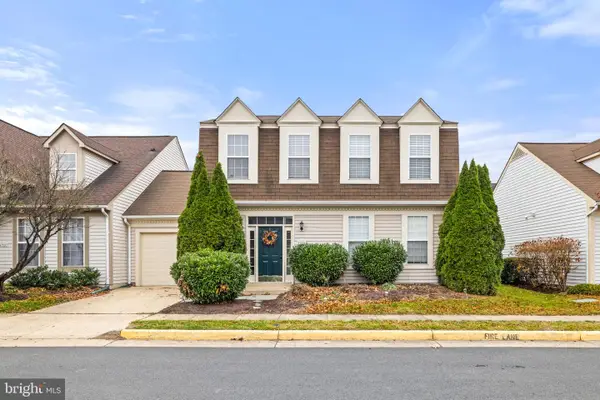 $700,000Active3 beds 3 baths1,935 sq. ft.
$700,000Active3 beds 3 baths1,935 sq. ft.43279 Rush Run Ter, ASHBURN, VA 20147
MLS# VALO2111178Listed by: SAMSON PROPERTIES  $800,000Pending3 beds 4 baths3,288 sq. ft.
$800,000Pending3 beds 4 baths3,288 sq. ft.42822 Edgegrove Heights Ter, ASHBURN, VA 20148
MLS# VALO2111454Listed by: LONG & FOSTER REAL ESTATE, INC.
