42785 Cumulus Ter, Ashburn, VA 20148
Local realty services provided by:Better Homes and Gardens Real Estate Murphy & Co.
42785 Cumulus Ter,Ashburn, VA 20148
$799,900
- 3 Beds
- 3 Baths
- 2,669 sq. ft.
- Townhouse
- Pending
Listed by:john w denny
Office:long & foster real estate, inc.
MLS#:VALO2086530
Source:BRIGHTMLS
Price summary
- Price:$799,900
- Price per sq. ft.:$299.7
- Monthly HOA dues:$286
About this home
Beautiful 3 bedroom end unit former model townhome in the highly sought-after and amenity rich active adult community of Birchwood at Brambleton. Two rooftop terraces! As you enter the open foyer, you will see the upgraded wide plank engineered hardwood flooring and plantation shutters throughout. The kitchen has upgraded granite countertops, stainless steel appliances, subway tile backsplash, gas cooktop, wall oven, pantry, and center island with breakfast bar. Whole house instant hot water. Just off the kitchen, you have the dining room/breakfast area. From here, you enter into the family room which has access to the covered patio and fenced rear yard. Upstairs (chair lift installed), you have 3 bedrooms and 2 full bathrooms. The washer and dryer are also upstairs for added convenience. The hallway full bath has been remodeled with a spacious tiled shower and frameless glass door. Bedroom 1 has a walk-in closet, ceiling fan, and extremely large rooftop terrace! Bedroom 2 also has a walk-in closet and roughed in for a ceiling fan. The primary suite has 2 very spacious walk-in closets, tray ceiling, full bath, and private balcony/deck area. The bathroom has 2 vanities, tiled flooring, soaking tub, and separate shower. The home has an attached 2 car garage with an epoxy floor, and storage system! The Birchwood HOA is loaded with amenities. Fios is included! You also have both, and indoor and outdoor pool. The clubhouse also includes a meeting room, kitchen ,art room, entertainment area, virtual golf, game room, and an exercise room.
Contact an agent
Home facts
- Year built:2018
- Listing ID #:VALO2086530
- Added:259 day(s) ago
- Updated:October 03, 2025 at 07:44 AM
Rooms and interior
- Bedrooms:3
- Total bathrooms:3
- Full bathrooms:2
- Half bathrooms:1
- Living area:2,669 sq. ft.
Heating and cooling
- Cooling:Central A/C
- Heating:Forced Air, Natural Gas
Structure and exterior
- Year built:2018
- Building area:2,669 sq. ft.
- Lot area:0.1 Acres
Schools
- High school:ROCK RIDGE
- Middle school:STONE HILL
Utilities
- Water:Public
- Sewer:Public Sewer
Finances and disclosures
- Price:$799,900
- Price per sq. ft.:$299.7
- Tax amount:$6,404 (2024)
New listings near 42785 Cumulus Ter
- Open Sat, 1 to 3pmNew
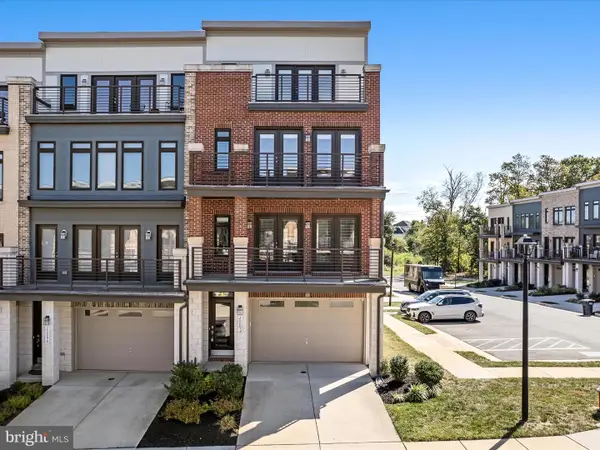 $850,000Active3 beds 3 baths2,822 sq. ft.
$850,000Active3 beds 3 baths2,822 sq. ft.20092 Old Line Ter, ASHBURN, VA 20147
MLS# VALO2107842Listed by: REAL BROKER, LLC - Open Sun, 12 to 3pmNew
 $1,025,000Active5 beds 4 baths4,165 sq. ft.
$1,025,000Active5 beds 4 baths4,165 sq. ft.21085 Carthagena Ct, ASHBURN, VA 20147
MLS# VALO2108228Listed by: CENTURY 21 REDWOOD REALTY - New
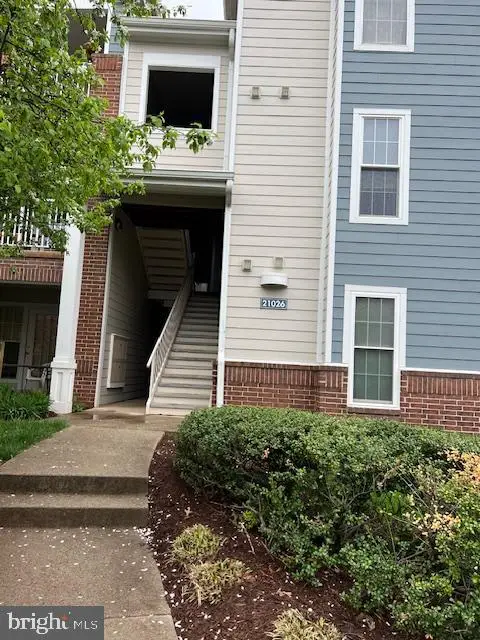 $280,000Active2 beds 2 baths1,006 sq. ft.
$280,000Active2 beds 2 baths1,006 sq. ft.21026 Timber Ridge Ter #202, ASHBURN, VA 20147
MLS# VALO2108280Listed by: RE/MAX EXECUTIVES - New
 $873,530Active4 beds 5 baths2,688 sq. ft.
$873,530Active4 beds 5 baths2,688 sq. ft.42106 Hazel Grove Terrace, ASHBURN, VA 20148
MLS# VALO2108272Listed by: MCWILLIAMS/BALLARD INC. - Open Sat, 2 to 4pmNew
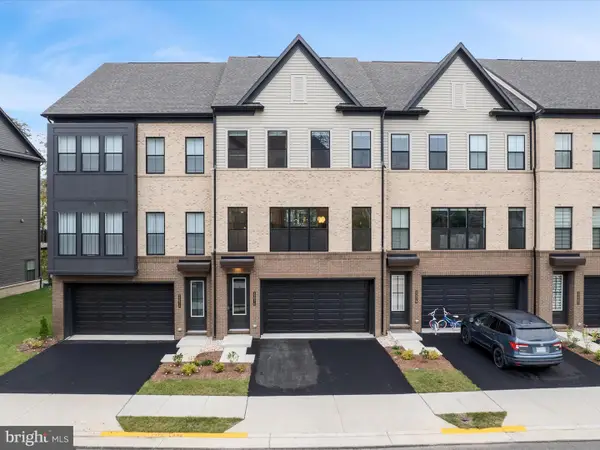 $935,000Active3 beds 5 baths3,255 sq. ft.
$935,000Active3 beds 5 baths3,255 sq. ft.22976 Copper Tree Ter, ASHBURN, VA 20148
MLS# VALO2107848Listed by: REAL BROKER, LLC - New
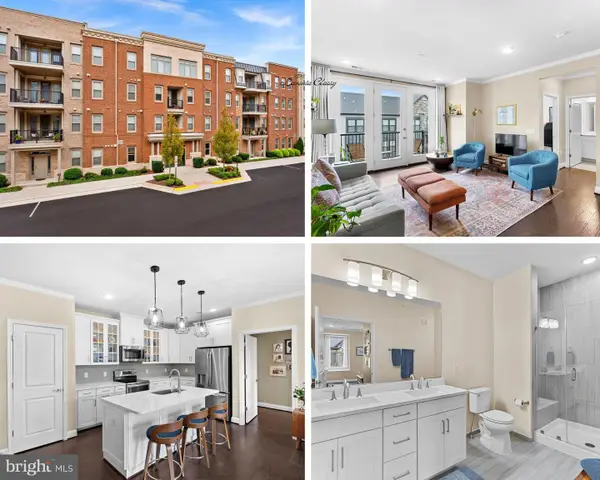 $445,000Active2 beds 2 baths1,059 sq. ft.
$445,000Active2 beds 2 baths1,059 sq. ft.23630 Havelock Walk Ter #405, ASHBURN, VA 20148
MLS# VALO2107510Listed by: REAL BROKER, LLC - New
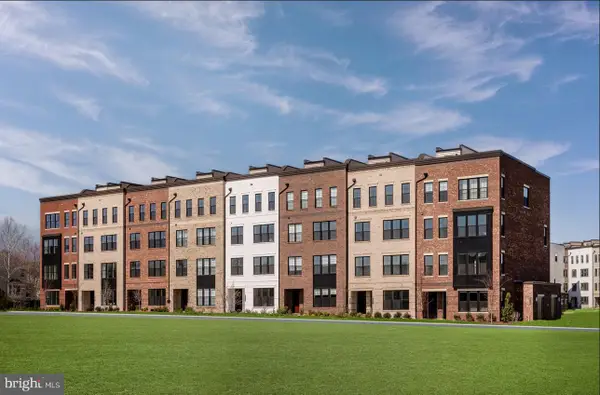 $607,000Active3 beds 3 baths1,525 sq. ft.
$607,000Active3 beds 3 baths1,525 sq. ft.22116 Little Mountain Ter, ASHBURN, VA 20148
MLS# VALO2108202Listed by: TOLL BROTHERS REAL ESTATE INC. - New
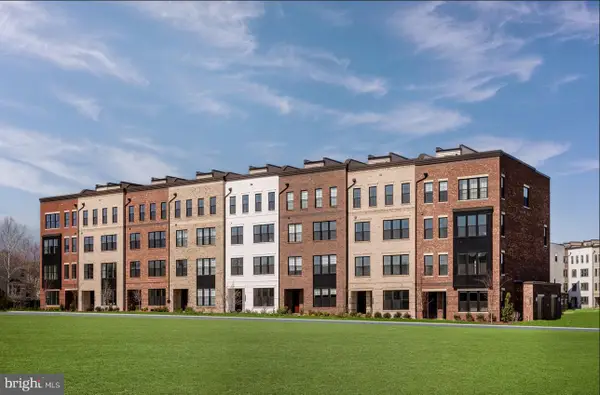 $765,000Active3 beds 3 baths2,500 sq. ft.
$765,000Active3 beds 3 baths2,500 sq. ft.43495 Monroe Crest Ter, ASHBURN, VA 20148
MLS# VALO2108210Listed by: TOLL BROTHERS REAL ESTATE INC. - Coming Soon
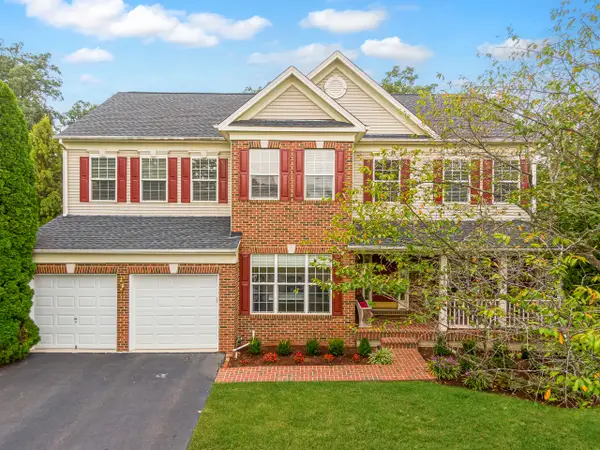 $1,250,000Coming Soon4 beds 4 baths
$1,250,000Coming Soon4 beds 4 baths22059 Water Run Ct, ASHBURN, VA 20148
MLS# VALO2107990Listed by: HUNT COUNTRY SOTHEBY'S INTERNATIONAL REALTY - Open Sat, 2 to 4pmNew
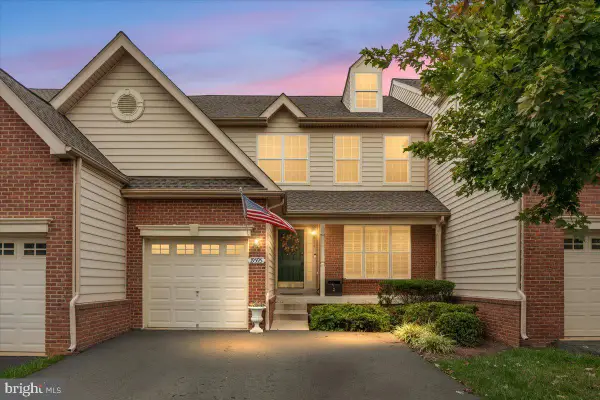 $825,000Active4 beds 3 baths3,182 sq. ft.
$825,000Active4 beds 3 baths3,182 sq. ft.19595 Aspendale Sq, ASHBURN, VA 20147
MLS# VALO2108116Listed by: LONG & FOSTER REAL ESTATE, INC.
