43452 Founders Park Ter, Ashburn, VA 20148
Local realty services provided by:Better Homes and Gardens Real Estate Premier
43452 Founders Park Ter,Ashburn, VA 20148
$744,000
- 3 Beds
- 3 Baths
- 2,500 sq. ft.
- Condominium
- Pending
Listed by:carla c brown
Office:toll brothers real estate inc.
MLS#:VALO2088266
Source:BRIGHTMLS
Price summary
- Price:$744,000
- Price per sq. ft.:$297.6
- Monthly HOA dues:$128
About this home
Welcome home to this stunning Walney floorplan here in Metro Walk. This home offers 3 bedrooms, 2 full baths and a powder room on the kitchen level with a 1-car rear load garage and long driveway overlooking green open space! The main living level boasts white contemporary style kitchen cabinets perimeter cabinets, with upgraded quartz countertop which flows with the gray backsplash, a perfect space for entertaining. Working from home is easy with a dedicated office space to decorate your way! The great room is perfectly situated at the back of the home and opens to a covered deck with sliding door bringing in natural light. This level also offers an open-concept dining room and walk-in pantry. The bedroom level offers a large walk-in laundry room completed with cabinetry and a sink. Entertain your friends and family on the rooftop terrace! This home is ready for an immediate move-in and is steps to the clubhouse, fitness center and pool, the Ashburn Metro Station on the Silver Line and future retail! Our beautiful community offers resort-style amenities such as a clubhouse with fitness center and zero entry pool, walking/biking trails and community parks! Do not miss your opportunity to call Metro Walk home, schedule your appointment today!
Contact an agent
Home facts
- Year built:2025
- Listing ID #:VALO2088266
- Added:220 day(s) ago
- Updated:October 03, 2025 at 07:44 AM
Rooms and interior
- Bedrooms:3
- Total bathrooms:3
- Full bathrooms:2
- Half bathrooms:1
- Living area:2,500 sq. ft.
Heating and cooling
- Cooling:Programmable Thermostat
- Heating:Natural Gas, Programmable Thermostat
Structure and exterior
- Year built:2025
- Building area:2,500 sq. ft.
Schools
- High school:ROCK RIDGE
- Middle school:STONE HILL
- Elementary school:MOOREFIELD STATION
Utilities
- Water:Public
- Sewer:Public Sewer
Finances and disclosures
- Price:$744,000
- Price per sq. ft.:$297.6
New listings near 43452 Founders Park Ter
- Open Sat, 1 to 3pmNew
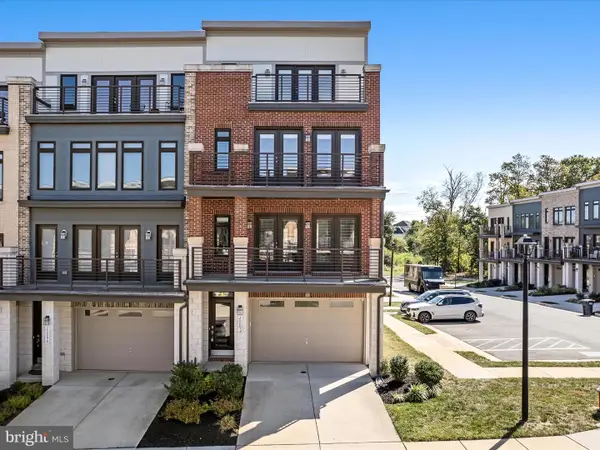 $850,000Active3 beds 3 baths2,822 sq. ft.
$850,000Active3 beds 3 baths2,822 sq. ft.20092 Old Line Ter, ASHBURN, VA 20147
MLS# VALO2107842Listed by: REAL BROKER, LLC - Open Sun, 12 to 3pmNew
 $1,025,000Active5 beds 4 baths4,165 sq. ft.
$1,025,000Active5 beds 4 baths4,165 sq. ft.21085 Carthagena Ct, ASHBURN, VA 20147
MLS# VALO2108228Listed by: CENTURY 21 REDWOOD REALTY - New
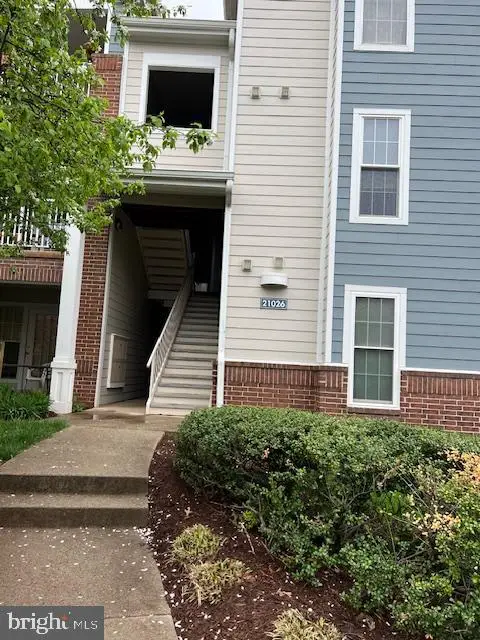 $280,000Active2 beds 2 baths1,006 sq. ft.
$280,000Active2 beds 2 baths1,006 sq. ft.21026 Timber Ridge Ter #202, ASHBURN, VA 20147
MLS# VALO2108280Listed by: RE/MAX EXECUTIVES - New
 $873,530Active4 beds 5 baths2,688 sq. ft.
$873,530Active4 beds 5 baths2,688 sq. ft.42106 Hazel Grove Terrace, ASHBURN, VA 20148
MLS# VALO2108272Listed by: MCWILLIAMS/BALLARD INC. - Open Sat, 2 to 4pmNew
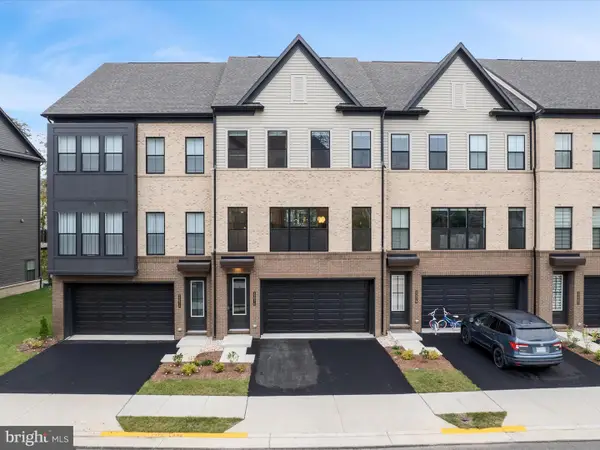 $935,000Active3 beds 5 baths3,255 sq. ft.
$935,000Active3 beds 5 baths3,255 sq. ft.22976 Copper Tree Ter, ASHBURN, VA 20148
MLS# VALO2107848Listed by: REAL BROKER, LLC - New
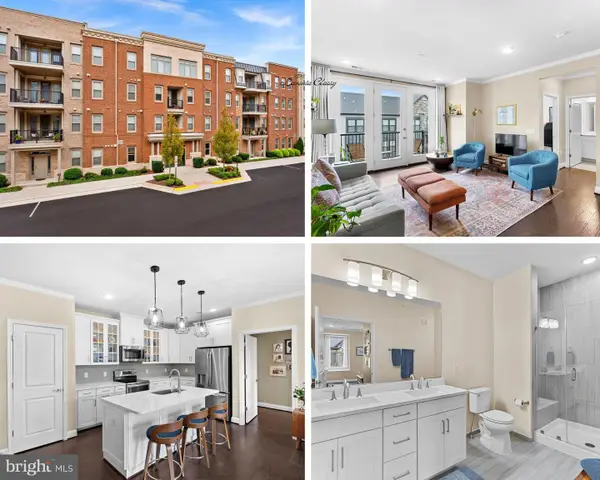 $445,000Active2 beds 2 baths1,059 sq. ft.
$445,000Active2 beds 2 baths1,059 sq. ft.23630 Havelock Walk Ter #405, ASHBURN, VA 20148
MLS# VALO2107510Listed by: REAL BROKER, LLC - New
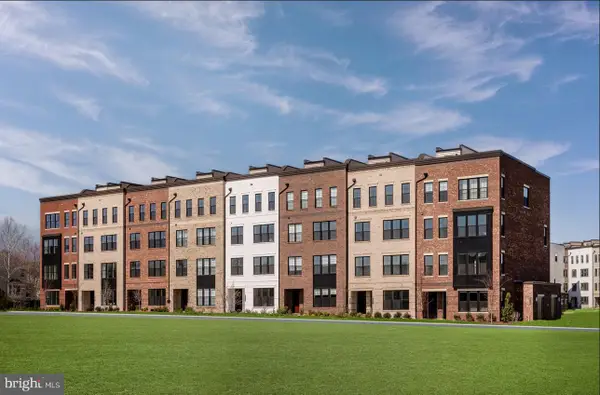 $607,000Active3 beds 3 baths1,525 sq. ft.
$607,000Active3 beds 3 baths1,525 sq. ft.22116 Little Mountain Ter, ASHBURN, VA 20148
MLS# VALO2108202Listed by: TOLL BROTHERS REAL ESTATE INC. - New
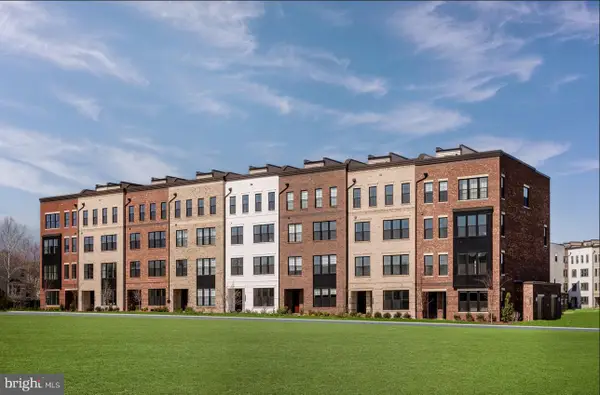 $765,000Active3 beds 3 baths2,500 sq. ft.
$765,000Active3 beds 3 baths2,500 sq. ft.43495 Monroe Crest Ter, ASHBURN, VA 20148
MLS# VALO2108210Listed by: TOLL BROTHERS REAL ESTATE INC. - Coming Soon
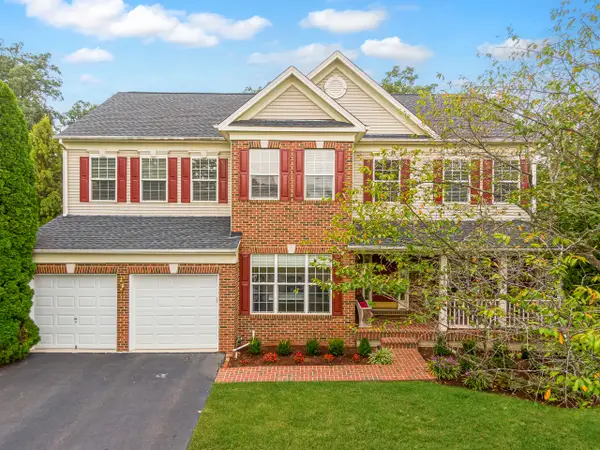 $1,250,000Coming Soon4 beds 4 baths
$1,250,000Coming Soon4 beds 4 baths22059 Water Run Ct, ASHBURN, VA 20148
MLS# VALO2107990Listed by: HUNT COUNTRY SOTHEBY'S INTERNATIONAL REALTY - Open Sat, 2 to 4pmNew
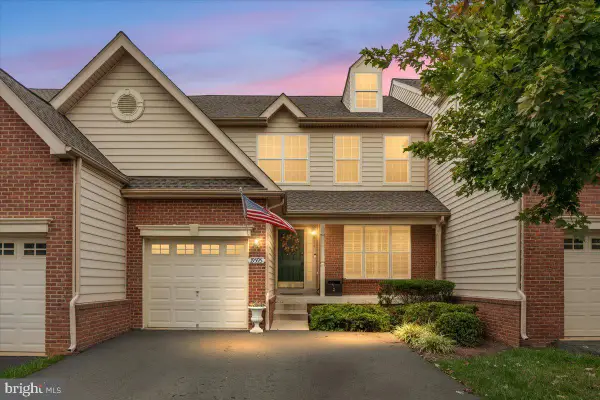 $825,000Active4 beds 3 baths3,182 sq. ft.
$825,000Active4 beds 3 baths3,182 sq. ft.19595 Aspendale Sq, ASHBURN, VA 20147
MLS# VALO2108116Listed by: LONG & FOSTER REAL ESTATE, INC.
