43790 Metro Terrace #a, Ashburn, VA 20147
Local realty services provided by:Better Homes and Gardens Real Estate Murphy & Co.
Listed by:scott a. macdonald
Office:re/max gateway
MLS#:VALO2099154
Source:BRIGHTMLS
Price summary
- Price:$579,990
- Price per sq. ft.:$356.26
About this home
Just Released for 2025 – Luxury Living by NV Homes at Ashburn Station!
Welcome to The Addison, a sophisticated two-level condominium designed for effortless, lock-and-go living. Step into an open-concept great room that seamlessly connects to a chef-inspired kitchen, complete with abundant cabinetry, quartz countertops, and direct access to your private 1-car garage and driveway. Upstairs, discover three spacious bedrooms, each offering generous closet space. The elegant owner’s suite is a true retreat, featuring dual walk-in closets and a spa-like ambiance. Enjoy the convenience of bedroom-level laundry room, a private deck perfect for morning coffee or evening relaxation, and ample storage in the utility room. With thoughtful design, choice of upscale finishes, and unbeatable location, the Addison delivers everything you desire—and more.
Showing Days/Times: Monday 9AM–6PM, Tuesday 11AM–6PM, Wednesday 11AM–6PM, Thursday 11AM–6PM, Friday 11AM–6PM, Saturday 9AM–5PM and Sunday 9–5PM
Model Address: 43791 Metro Ter, Ashburn, VA 20147
Contact an agent
Home facts
- Year built:2025
- Listing ID #:VALO2099154
- Added:115 day(s) ago
- Updated:October 02, 2025 at 01:39 PM
Rooms and interior
- Bedrooms:3
- Total bathrooms:3
- Full bathrooms:2
- Half bathrooms:1
- Living area:1,628 sq. ft.
Heating and cooling
- Cooling:Central A/C, Energy Star Cooling System, Programmable Thermostat, Zoned
- Heating:Electric, Energy Star Heating System, Heat Pump(s), Programmable Thermostat, Zoned
Structure and exterior
- Year built:2025
- Building area:1,628 sq. ft.
Schools
- High school:BROAD RUN
- Middle school:FARMWELL STATION
- Elementary school:DISCOVERY
Utilities
- Water:Public
- Sewer:Public Sewer
Finances and disclosures
- Price:$579,990
- Price per sq. ft.:$356.26
New listings near 43790 Metro Terrace #a
- Coming Soon
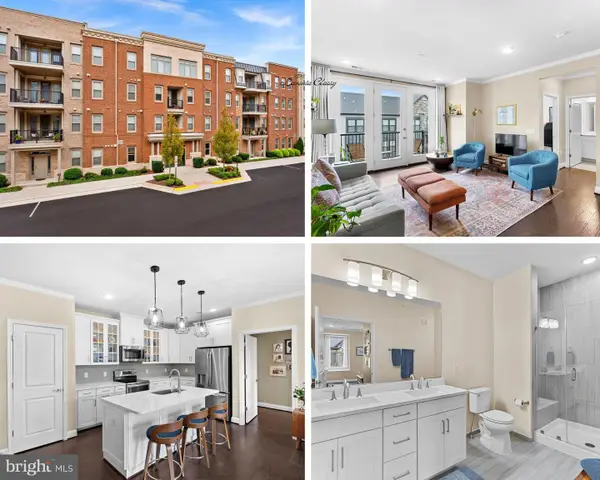 $445,000Coming Soon2 beds 2 baths
$445,000Coming Soon2 beds 2 baths23630 Havelock Walk Ter #405, ASHBURN, VA 20148
MLS# VALO2107510Listed by: REAL BROKER, LLC - New
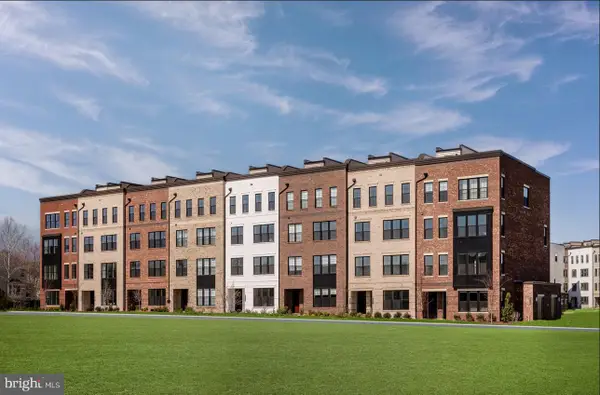 $607,000Active3 beds 3 baths1,525 sq. ft.
$607,000Active3 beds 3 baths1,525 sq. ft.22116 Little Mountain Ter, ASHBURN, VA 20148
MLS# VALO2108202Listed by: TOLL BROTHERS REAL ESTATE INC. - New
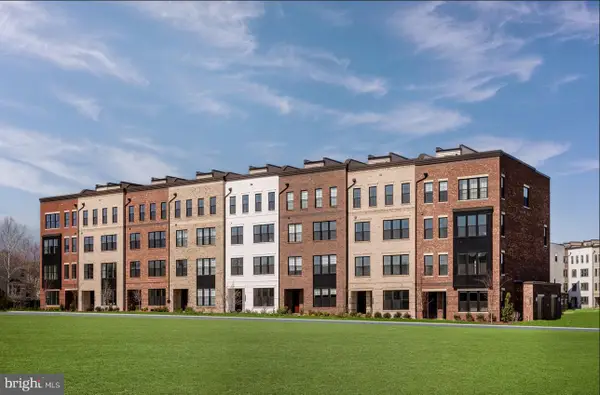 $765,000Active3 beds 3 baths2,500 sq. ft.
$765,000Active3 beds 3 baths2,500 sq. ft.43495 Monroe Crest Ter, ASHBURN, VA 20148
MLS# VALO2108210Listed by: TOLL BROTHERS REAL ESTATE INC. - Coming Soon
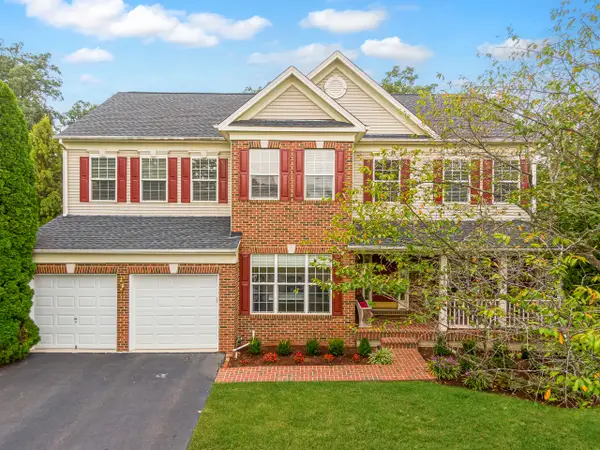 $1,250,000Coming Soon4 beds 4 baths
$1,250,000Coming Soon4 beds 4 baths22059 Water Run Ct, ASHBURN, VA 20148
MLS# VALO2107990Listed by: HUNT COUNTRY SOTHEBY'S INTERNATIONAL REALTY - Open Sat, 2 to 4pmNew
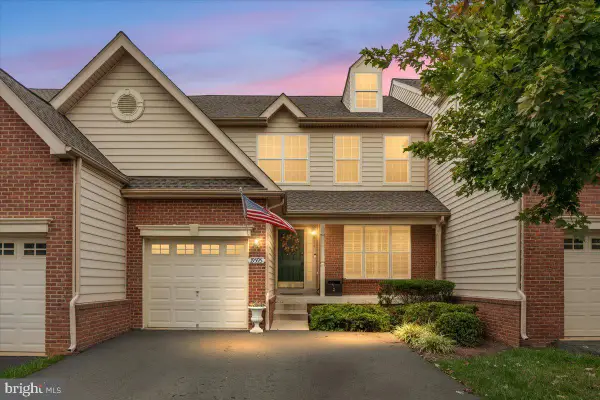 $825,000Active4 beds 3 baths3,182 sq. ft.
$825,000Active4 beds 3 baths3,182 sq. ft.19595 Aspendale Sq, ASHBURN, VA 20147
MLS# VALO2108116Listed by: LONG & FOSTER REAL ESTATE, INC. - Coming Soon
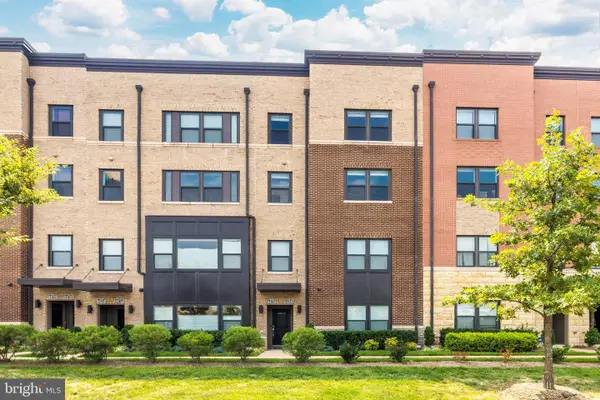 $699,900Coming Soon3 beds 3 baths
$699,900Coming Soon3 beds 3 baths44750 Tiverton Sq, ASHBURN, VA 20147
MLS# VALO2108182Listed by: PEARSON SMITH REALTY, LLC - New
 $369,000Active2 beds 2 baths1,006 sq. ft.
$369,000Active2 beds 2 baths1,006 sq. ft.Address Withheld By Seller, ASHBURN, VA 20147
MLS# VALO2108130Listed by: LONG & FOSTER REAL ESTATE, INC. - New
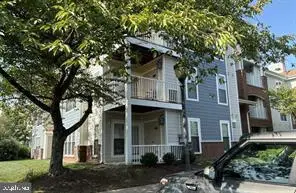 $369,000Active-- beds -- baths1,006 sq. ft.
$369,000Active-- beds -- baths1,006 sq. ft.Address Withheld By Seller, ASHBURN, VA 20147
MLS# VALO2107908Listed by: LONG & FOSTER REAL ESTATE, INC. - New
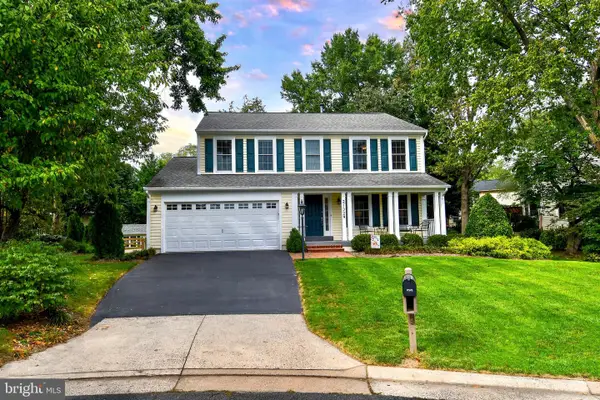 $925,000Active4 beds 4 baths3,328 sq. ft.
$925,000Active4 beds 4 baths3,328 sq. ft.21329 Thimbleweed Ct, ASHBURN, VA 20147
MLS# VALO2107188Listed by: RE/MAX EXECUTIVES - Coming Soon
 $1,005,000Coming Soon5 beds 4 baths
$1,005,000Coming Soon5 beds 4 baths20314 Snowpoint Pl, ASHBURN, VA 20147
MLS# VALO2108070Listed by: VIRGINIA SELECT HOMES, LLC.
