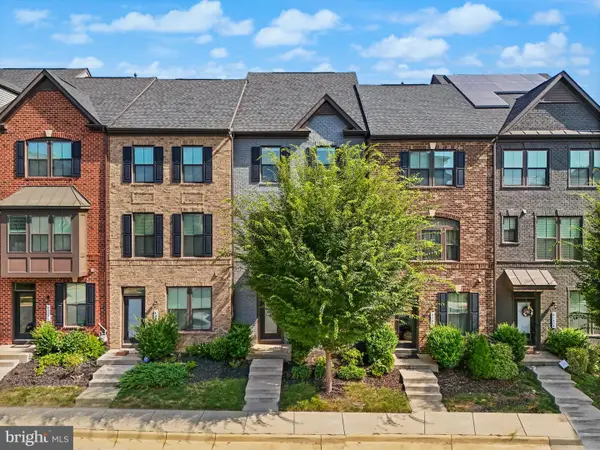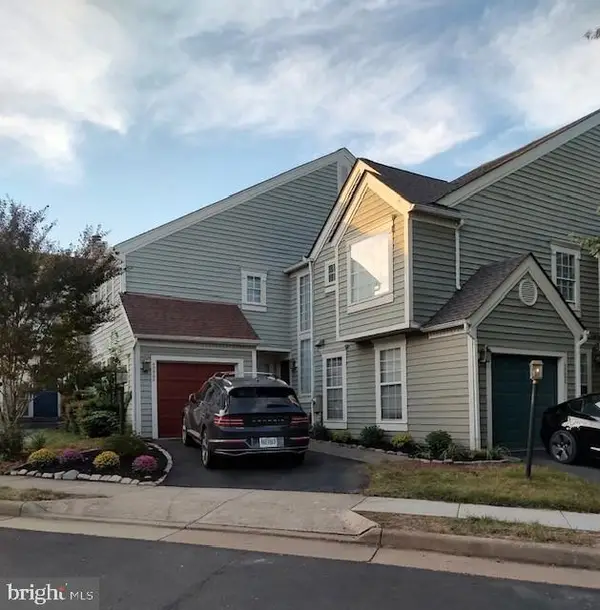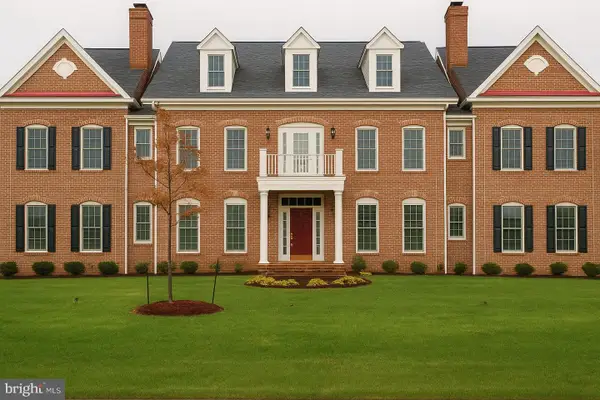44486 Wolfhound Sq, Ashburn, VA 20147
Local realty services provided by:Better Homes and Gardens Real Estate Cassidon Realty
44486 Wolfhound Sq,Ashburn, VA 20147
$690,000
- 3 Beds
- 3 Baths
- - sq. ft.
- Townhouse
- Sold
Listed by:anntoinette (toni) f mcintyre
Office:long & foster real estate, inc.
MLS#:VALO2101224
Source:BRIGHTMLS
Sorry, we are unable to map this address
Price summary
- Price:$690,000
- Monthly HOA dues:$75
About this home
$10,000 Price Reduction! Incredible Condo that is only 2 years old and Barely Lived in! Luxurious Stanley Martin Sought after Julianne Model with BONUS- Office on Main level! Fabulous Open floor plan with gorgeous upgraded Quartz Counters & White Gloss Backsplash Kitchen, White Cabinets, Double built-in Trash Cans, Stainless Steel Double Ovens, Microwave, Cooktop, Refrigerator, & Dishwasher. Huge walk-in Pantry. LVP flooring on the main level. Plenty of Natural Lighting, New Chandelier in Dining Room. Private Covered Balcony. Upper level boasts LVP flooring in the hallway with upgraded carpet in bedrooms. The Primary Bedroom is HUGE with a ceiling fan, very large walk-in closet. Primary Bath has dual separate sink/vanities with Granite Tops, a walk-in shower, and a private water closet.
2nd & 3rd Bedrooms have ceiling fans. The Guest Bath has a large Granite Top vanity. Laundry room located on this floor has a full-size stackable washer & dryer.
From this level, you go to a very PRIVATE Roof Top Terrace. Super amazing and has incredible views.
All this in this amazing home PLUS - walkable to ONE Loudoun, trails throughout the area, and the Farmers Market is right there on Saturdays.
This is a MUST SEE! Home!
Contact an agent
Home facts
- Year built:2023
- Listing ID #:VALO2101224
- Added:81 day(s) ago
- Updated:September 30, 2025 at 01:29 AM
Rooms and interior
- Bedrooms:3
- Total bathrooms:3
- Full bathrooms:2
- Half bathrooms:1
Heating and cooling
- Cooling:Ceiling Fan(s), Central A/C, Heat Pump(s)
- Heating:Electric, Heat Pump(s)
Structure and exterior
- Year built:2023
Schools
- High school:BROAD RUN
- Middle school:FARMWELL STATION
- Elementary school:STEUART W. WELLER
Utilities
- Water:Public
- Sewer:Public Sewer
Finances and disclosures
- Price:$690,000
- Tax amount:$5,709 (2025)
New listings near 44486 Wolfhound Sq
- Coming Soon
 $930,000Coming Soon4 beds 4 baths
$930,000Coming Soon4 beds 4 baths20396 Roslindale Dr, ASHBURN, VA 20147
MLS# VALO2107980Listed by: KELLER WILLIAMS REALTY - New
 $774,990Active3 beds 4 baths2,296 sq. ft.
$774,990Active3 beds 4 baths2,296 sq. ft.43400 Apple Orchard Sq, ASHBURN, VA 20148
MLS# VALO2107954Listed by: EXP REALTY, LLC - Coming Soon
 $690,000Coming Soon3 beds 4 baths
$690,000Coming Soon3 beds 4 baths43800 Stonebridge Dr, ASHBURN, VA 20147
MLS# VALO2107906Listed by: RE/MAX GATEWAY - Coming Soon
 $794,990Coming Soon4 beds 4 baths
$794,990Coming Soon4 beds 4 baths42764 Keiller Ter, ASHBURN, VA 20147
MLS# VALO2107902Listed by: FATHOM REALTY MD, LLC - New
 $850,000Active4 beds 4 baths4,211 sq. ft.
$850,000Active4 beds 4 baths4,211 sq. ft.20153 Valhalla Sq, ASHBURN, VA 20147
MLS# VALO2107882Listed by: KELLER WILLIAMS PREFERRED PROPERTIES - Open Sat, 1 to 3pmNew
 $1,699,990Active5 beds 5 baths6,329 sq. ft.
$1,699,990Active5 beds 5 baths6,329 sq. ft.42018 Mill Quarter Pl, ASHBURN, VA 20148
MLS# VALO2107706Listed by: CENTURY 21 NEW MILLENNIUM - New
 $349,900Active2 beds 1 baths986 sq. ft.
$349,900Active2 beds 1 baths986 sq. ft.20320 Beechwood Ter #202, ASHBURN, VA 20147
MLS# VALO2107698Listed by: RE/MAX EXECUTIVES - New
 $649,000Active3 beds 4 baths2,425 sq. ft.
$649,000Active3 beds 4 baths2,425 sq. ft.44094 Gala Cir, ASHBURN, VA 20147
MLS# VALO2105498Listed by: COMPASS - Open Sat, 1 to 3pmNew
 $730,000Active4 beds 4 baths2,504 sq. ft.
$730,000Active4 beds 4 baths2,504 sq. ft.21077 Ashburn Heights Dr, ASHBURN, VA 20148
MLS# VALO2107228Listed by: SAMSON PROPERTIES - New
 $2,187,000Active7 beds 10 baths8,868 sq. ft.
$2,187,000Active7 beds 10 baths8,868 sq. ft.42623 Trappe Rock Ct, ASHBURN, VA 20148
MLS# VALO2107666Listed by: COTTAGE STREET REALTY LLC
