44611 Wellsboro Dr, Ashburn, VA 20147
Local realty services provided by:Better Homes and Gardens Real Estate Community Realty
44611 Wellsboro Dr,Ashburn, VA 20147
$1,175,000
- 5 Beds
- 5 Baths
- 4,657 sq. ft.
- Single family
- Pending
Listed by:hasan m ibrahim
Office:hmi property
MLS#:VALO2097552
Source:BRIGHTMLS
Price summary
- Price:$1,175,000
- Price per sq. ft.:$252.31
- Monthly HOA dues:$231
About this home
PROFESSIONAL PHOTOS WILL BE UP BY 5/28/25! This home offers a unique combination of comfort, entertainment, and modern design, perfect for those who enjoy hosting and spending quality time at home. The first floor is a. Modern open-concept layout with a stunning chef’s kitchen featuring high-end stainless steel appliances, ample cabinetry, and granite counter tops and island. The spacious living room boasts a custom woodwork floor-to-ceiling windows that flood the room with natural light and a fireplace with a custom wood scaled wall. The entire first floor showcases wide plank natural hardwood floors throughout. The second floor has a large luxurious primary bedroom suite with modern touches, featuring a tray ceiling that create a sense of spaciousness and elegance. The attached spa-like en-suite bathroom is a true retreat, complete with dual vanities and granite countertops. The lower level is the ultimate family entertainment space. Adjacent to the basement Rec Room is a spacious bonus room provides ample space for guest room, complete with a closet and a Full Bathroom in the lower level. Step outside to enjoy a private backyard patio with ample mood lighting, stamped concrete. TESLA CAR CHARGER. Additional features include high end accordion and custom blinds throughout the entire home. The apartment style bedroom above the Garage offers a separate HVAC unit, full bath room, closet and a wet-bar.
Contact an agent
Home facts
- Year built:2013
- Listing ID #:VALO2097552
- Added:134 day(s) ago
- Updated:October 03, 2025 at 02:36 AM
Rooms and interior
- Bedrooms:5
- Total bathrooms:5
- Full bathrooms:4
- Half bathrooms:1
- Living area:4,657 sq. ft.
Heating and cooling
- Cooling:Central A/C
- Heating:Forced Air, Natural Gas
Structure and exterior
- Year built:2013
- Building area:4,657 sq. ft.
- Lot area:0.1 Acres
Schools
- High school:BROAD RUN
Utilities
- Water:Public
- Sewer:Public Sewer
Finances and disclosures
- Price:$1,175,000
- Price per sq. ft.:$252.31
- Tax amount:$9,426 (2025)
New listings near 44611 Wellsboro Dr
- Coming SoonOpen Sat, 1 to 3pm
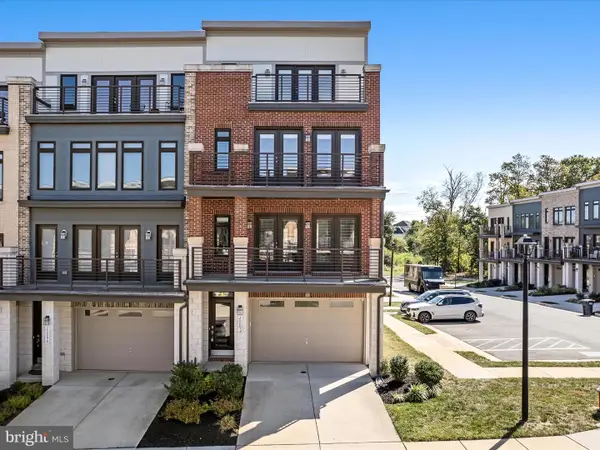 $850,000Coming Soon3 beds 3 baths
$850,000Coming Soon3 beds 3 baths20092 Old Line Ter, ASHBURN, VA 20147
MLS# VALO2107842Listed by: REAL BROKER, LLC - Coming SoonOpen Sun, 12 to 3pm
 $1,025,000Coming Soon5 beds 4 baths
$1,025,000Coming Soon5 beds 4 baths21085 Carthagena Ct, ASHBURN, VA 20147
MLS# VALO2108228Listed by: CENTURY 21 REDWOOD REALTY - New
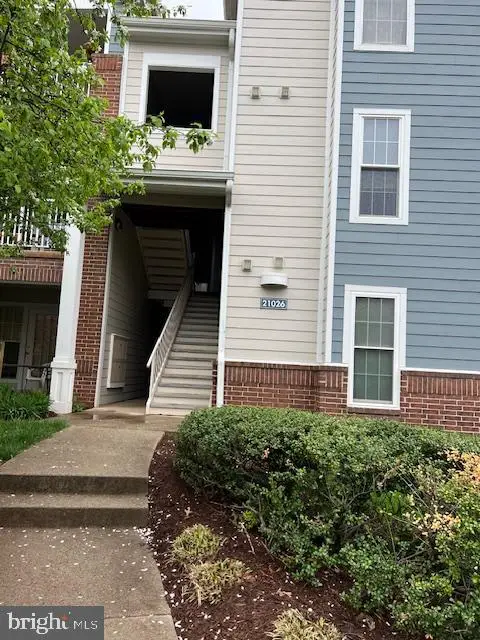 $280,000Active2 beds 2 baths1,006 sq. ft.
$280,000Active2 beds 2 baths1,006 sq. ft.21026 Timber Ridge Ter #202, ASHBURN, VA 20147
MLS# VALO2108280Listed by: RE/MAX EXECUTIVES - New
 $873,530Active4 beds 5 baths2,688 sq. ft.
$873,530Active4 beds 5 baths2,688 sq. ft.42106 Hazel Grove Terrace, ASHBURN, VA 20148
MLS# VALO2108272Listed by: MCWILLIAMS/BALLARD INC. - Open Sat, 2 to 4pmNew
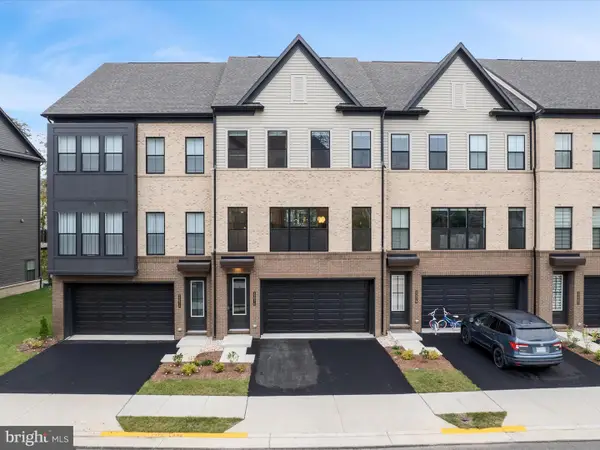 $935,000Active3 beds 5 baths3,255 sq. ft.
$935,000Active3 beds 5 baths3,255 sq. ft.22976 Copper Tree Ter, ASHBURN, VA 20148
MLS# VALO2107848Listed by: REAL BROKER, LLC - Coming Soon
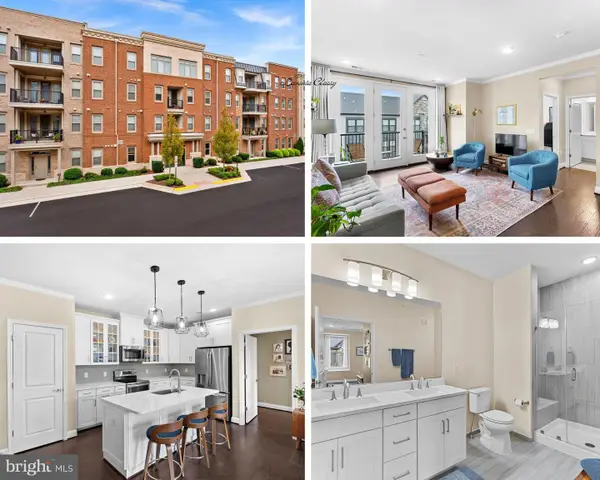 $445,000Coming Soon2 beds 2 baths
$445,000Coming Soon2 beds 2 baths23630 Havelock Walk Ter #405, ASHBURN, VA 20148
MLS# VALO2107510Listed by: REAL BROKER, LLC - New
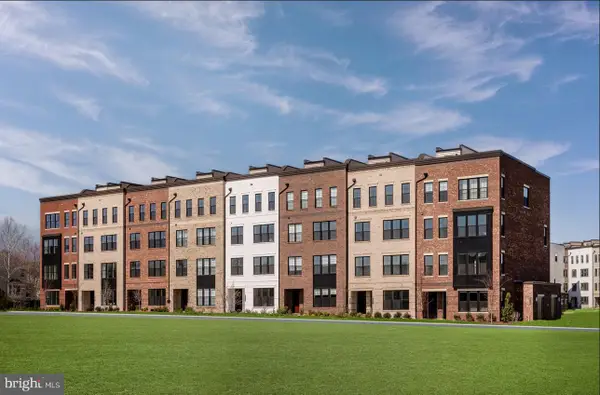 $607,000Active3 beds 3 baths1,525 sq. ft.
$607,000Active3 beds 3 baths1,525 sq. ft.22116 Little Mountain Ter, ASHBURN, VA 20148
MLS# VALO2108202Listed by: TOLL BROTHERS REAL ESTATE INC. - New
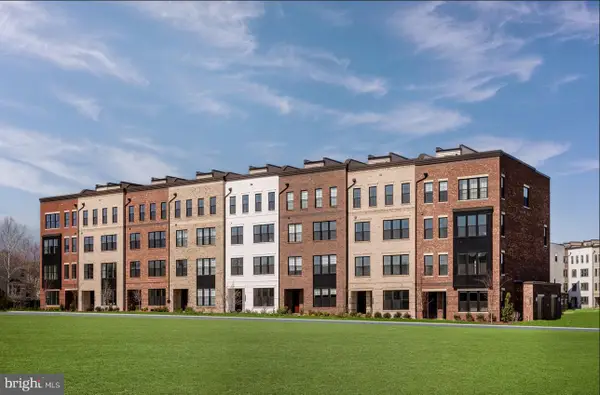 $765,000Active3 beds 3 baths2,500 sq. ft.
$765,000Active3 beds 3 baths2,500 sq. ft.43495 Monroe Crest Ter, ASHBURN, VA 20148
MLS# VALO2108210Listed by: TOLL BROTHERS REAL ESTATE INC. - Coming Soon
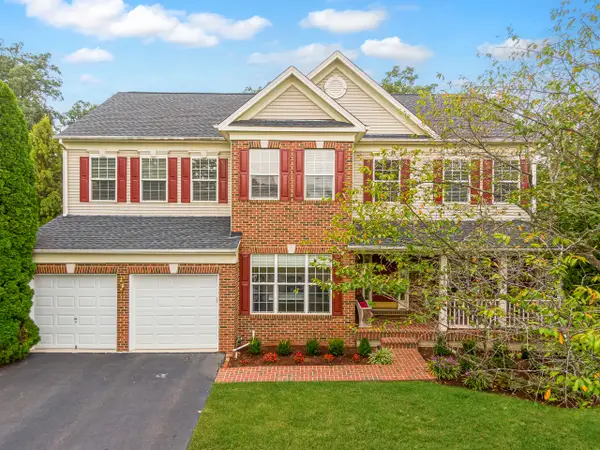 $1,250,000Coming Soon4 beds 4 baths
$1,250,000Coming Soon4 beds 4 baths22059 Water Run Ct, ASHBURN, VA 20148
MLS# VALO2107990Listed by: HUNT COUNTRY SOTHEBY'S INTERNATIONAL REALTY - Open Sat, 2 to 4pmNew
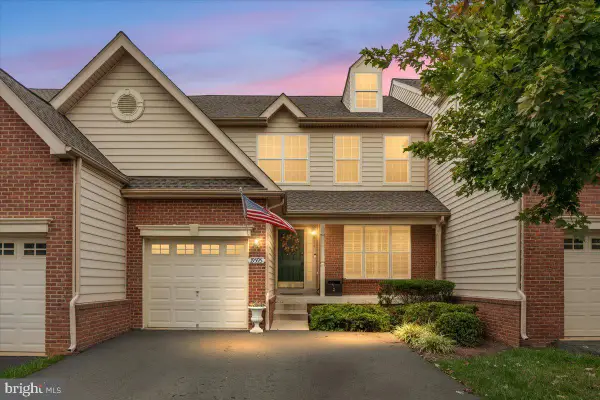 $825,000Active4 beds 3 baths3,182 sq. ft.
$825,000Active4 beds 3 baths3,182 sq. ft.19595 Aspendale Sq, ASHBURN, VA 20147
MLS# VALO2108116Listed by: LONG & FOSTER REAL ESTATE, INC.
