Lot 51 Gunnison Dr, Barboursville, VA 22923
Local realty services provided by:Better Homes and Gardens Real Estate Pathways
Lot 51 Gunnison Dr,Barboursville, VA 22923
$421,987
- 3 Beds
- 2 Baths
- 1,950 sq. ft.
- Single family
- Pending
Listed by:
- Matthew Woodson(434) 960 - 5187Better Homes and Gardens Real Estate Pathways
MLS#:667530
Source:CHARLOTTESVILLE
Price summary
- Price:$421,987
- Price per sq. ft.:$216.4
- Monthly HOA dues:$145
About this home
Introducing the Grand Cayman floorplan for fall '25 move in just steps from the newly completed pool & clubhouse! This Grand Cayman boasts an open concept design with a 2-car garage as well as 3 bedrooms, 2 baths, and a spacious owner's suite with private bath & walk-in closet. Enjoy an expansive gourmet kitchen with upgraded cabinetry, spacious kitchen island, granite counters & stainless kitchen appliances all included! Creekside Ranches is an amenity filled community featuring 2 pools, 2 pickleball courts, clubhouse with fitness center, playground, walking trails and more! Creekside Ranches is located in a peaceful setting with beautiful mountain views, a maintenance-free lifestyle with lawn & landscaping care included, all only 10 minutes from Charlottesville! Every new home in Creekside is tested, inspected & HERS scored by a third-party energy consultant and a third-party inspector. Don't wait! Schedule your visit today and secure your new home and $20,000 in savings!
Contact an agent
Home facts
- Year built:2025
- Listing ID #:667530
- Added:69 day(s) ago
- Updated:October 09, 2025 at 07:45 AM
Rooms and interior
- Bedrooms:3
- Total bathrooms:2
- Full bathrooms:2
- Living area:1,950 sq. ft.
Heating and cooling
- Cooling:Central Air
- Heating:Electric, Heat Pump
Structure and exterior
- Year built:2025
- Building area:1,950 sq. ft.
- Lot area:0.15 Acres
Schools
- High school:William Monroe
- Middle school:William Monroe
- Elementary school:Ruckersville
Utilities
- Water:Public
- Sewer:Public Sewer
Finances and disclosures
- Price:$421,987
- Price per sq. ft.:$216.4
New listings near Lot 51 Gunnison Dr
- New
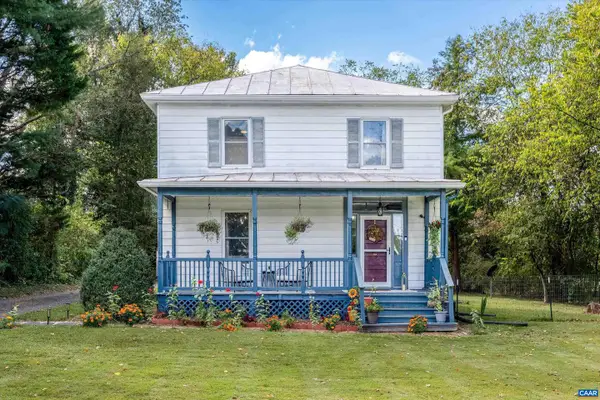 $340,000Active3 beds 2 baths1,920 sq. ft.
$340,000Active3 beds 2 baths1,920 sq. ft.5282 Spotswood Trl, BARBOURSVILLE, VA 22923
MLS# 670019Listed by: AVENUE REALTY, LLC - New
 $340,000Active3 beds 2 baths2,420 sq. ft.
$340,000Active3 beds 2 baths2,420 sq. ft.5282 Spotswood Trl, Barboursville, VA 22923
MLS# 670019Listed by: AVENUE REALTY, LLC 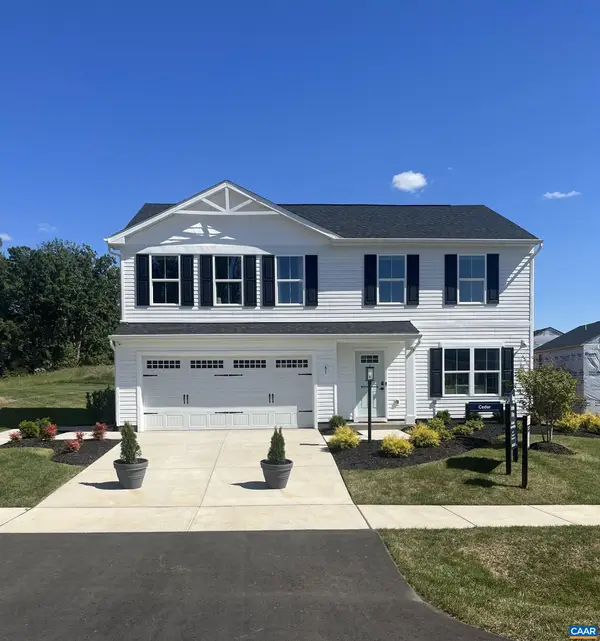 Listed by BHGRE$419,990Pending4 beds 3 baths2,300 sq. ft.
Listed by BHGRE$419,990Pending4 beds 3 baths2,300 sq. ft.81 Everglades Rd, Barboursville, VA 22923
MLS# 669983Listed by: BETTER HOMES & GARDENS R.E.-PATHWAYS- New
 $995,000Active126.75 Acres
$995,000Active126.75 AcresOld Barboursville Rd, GORDONSVILLE, VA 22942
MLS# VAOR2012534Listed by: TTR SOTHEBY'S INTERNATIONAL REALTY - New
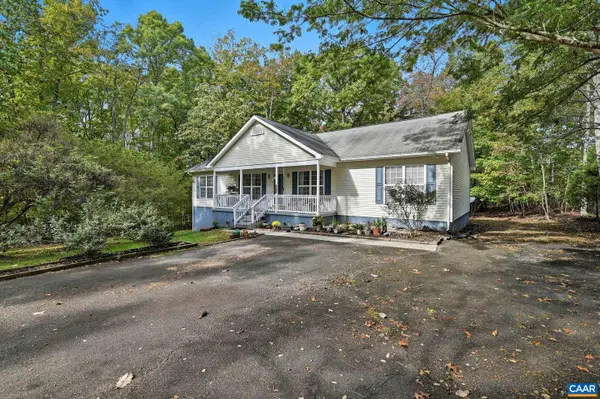 $415,000Active3 beds 2 baths1,928 sq. ft.
$415,000Active3 beds 2 baths1,928 sq. ft.16070 Burnley Rd, BARBOURSVILLE, VA 22923
MLS# 669960Listed by: EPIQUE REALTY - New
 $415,000Active3 beds 2 baths3,856 sq. ft.
$415,000Active3 beds 2 baths3,856 sq. ft.16070 Burnley Rd, Barboursville, VA 22923
MLS# 669960Listed by: EPIQUE REALTY - New
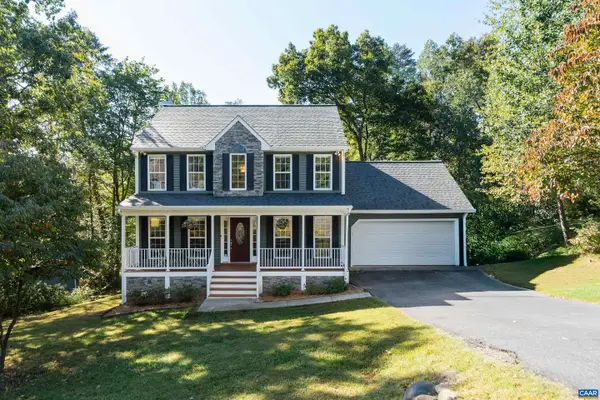 $469,000Active3 beds 4 baths2,262 sq. ft.
$469,000Active3 beds 4 baths2,262 sq. ft.43 Daniels Rd, BARBOURSVILLE, VA 22923
MLS# 669846Listed by: CORE REAL ESTATE PARTNERS LLC - New
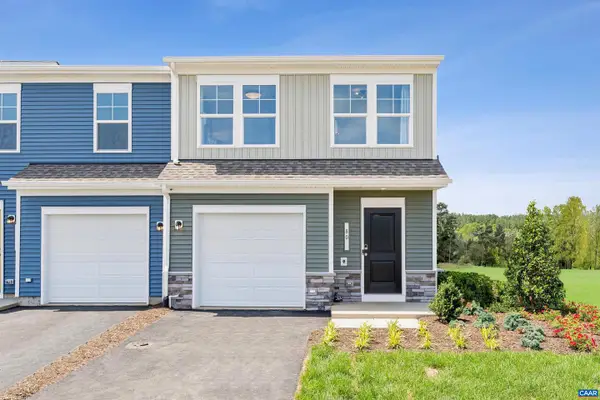 $309,990Active3 beds 3 baths1,470 sq. ft.
$309,990Active3 beds 3 baths1,470 sq. ft.76 Grayson Village Dr, BARBOURSVILLE, VA 22923
MLS# 669862Listed by: SM BROKERAGE, LLC - New
 $309,990Active3 beds 3 baths1,704 sq. ft.
$309,990Active3 beds 3 baths1,704 sq. ft.76 Grayson Village Dr, Barboursville, VA 22923
MLS# 669862Listed by: SM BROKERAGE, LLC 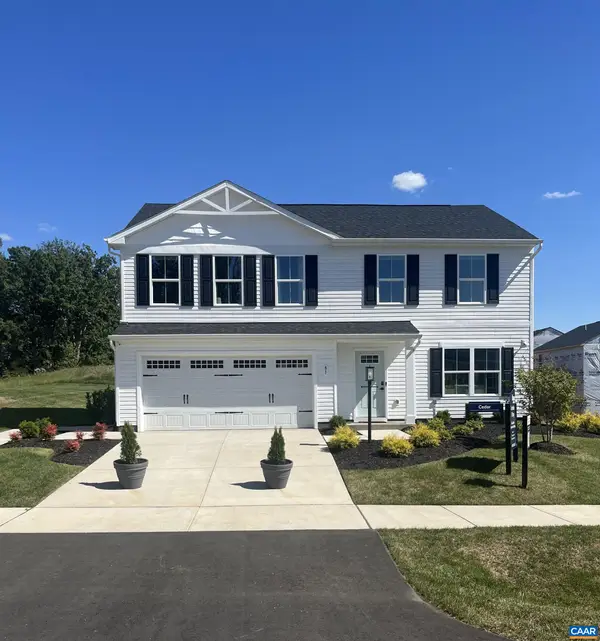 Listed by BHGRE$409,990Pending4 beds 3 baths2,300 sq. ft.
Listed by BHGRE$409,990Pending4 beds 3 baths2,300 sq. ft.87 Everglades Rd, Barboursville, VA 22923
MLS# 669831Listed by: BETTER HOMES & GARDENS R.E.-PATHWAYS
