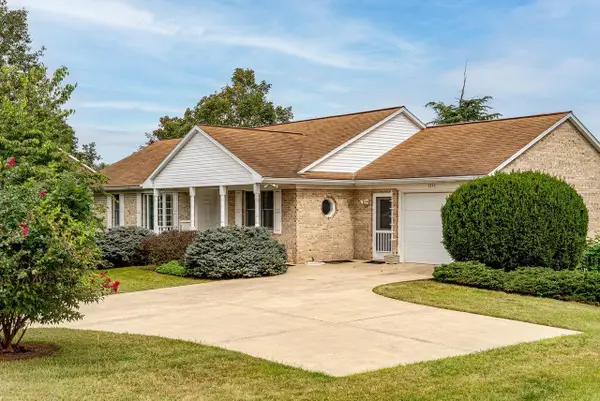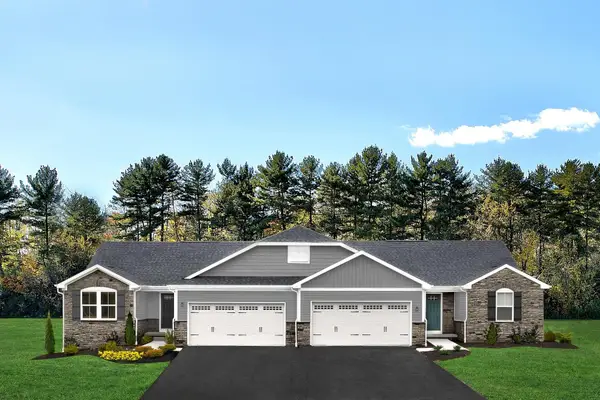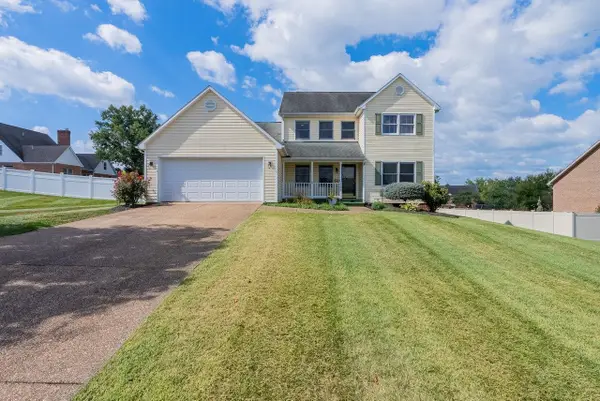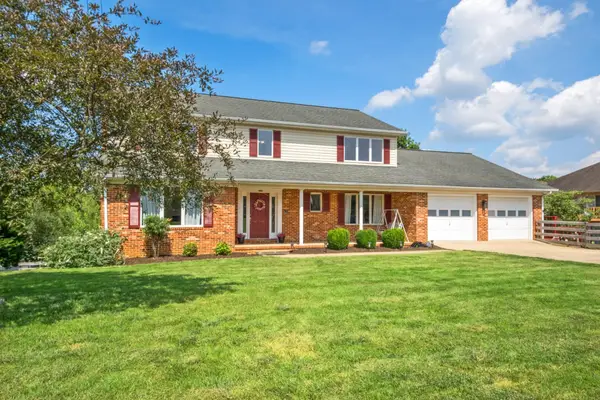3107 Rawley Pike, Belmont Estates, VA 22801
Local realty services provided by:Better Homes and Gardens Real Estate GSA Realty
3107 Rawley Pike,Rockingham, VA 22801
$349,900
- 3 Beds
- 2 Baths
- 1,536 sq. ft.
- Single family
- Active
Listed by:christopher abrams rooker
Office:nest realty harrisonburg
MLS#:VARO2002584
Source:BRIGHTMLS
Price summary
- Price:$349,900
- Price per sq. ft.:$227.8
About this home
Classic brick home with indoor–outdoor living! A covered front porch with swing welcomes you; out back, a fully fenced yard and direct access into Belmont Estates. Main level features hardwood floors and a cozy fireplace with brick mantel in the living room; a kitchen with Corian counters and parquet flooring; and a 13' x 23' sun room with gas-log fireplace—perfect as a second living or dining area. Three bedrooms (all hardwood), and two full baths with well-kept original tile. Walk-up attic provides abundant, easy storage. The full basement expands your options with extensive finishes—wood paneling, drop ceilings, some flooring, a second kitchen, washer/dryer, and generous cabinetry—great for hobbies, media, fitness, or prep for entertaining. Durable brick exterior, a flexible layout, and multiple gathering spaces make this home easy to love and easier to live in—minutes to everyday conveniences. (Note: A wall was removed in one of the bedrooms to create a dining area adjacent to the kitchen. Seller will have licensed contractor restore this wall prior to settlement if desired by Purchaser.)
Contact an agent
Home facts
- Year built:1964
- Listing ID #:VARO2002584
- Added:6 day(s) ago
- Updated:October 01, 2025 at 01:44 PM
Rooms and interior
- Bedrooms:3
- Total bathrooms:2
- Full bathrooms:2
- Living area:1,536 sq. ft.
Heating and cooling
- Cooling:Central A/C
- Heating:Forced Air, Propane - Leased
Structure and exterior
- Roof:Shingle
- Year built:1964
- Building area:1,536 sq. ft.
- Lot area:0.4 Acres
Schools
- High school:TURNER ASHBY
- Middle school:WILBUR S. PENCE
- Elementary school:MOUNTAIN VIEW
Utilities
- Water:Public
- Sewer:Private Septic Tank
Finances and disclosures
- Price:$349,900
- Price per sq. ft.:$227.8
- Tax amount:$1,762 (2025)
New listings near 3107 Rawley Pike
- New
 $477,000Active5 beds 4 baths3,700 sq. ft.
$477,000Active5 beds 4 baths3,700 sq. ft.3346 Redbud Ln, Harrisonburg, VA 22801
MLS# 669608Listed by: HOMETOWN REALTY GROUP - New
 $499,900Active3 beds 4 baths2,537 sq. ft.
$499,900Active3 beds 4 baths2,537 sq. ft.624 Erickson Ave, ROCKINGHAM, VA 22801
MLS# VARO2002588Listed by: NEST REALTY HARRISONBURG  $379,990Pending3 beds 2 baths3,172 sq. ft.
$379,990Pending3 beds 2 baths3,172 sq. ft.3335 Obsidian Terr, Rockingham, VA 22801
MLS# 668753Listed by: KLINE MAY REALTY $578,900Active5 beds 4 baths3,494 sq. ft.
$578,900Active5 beds 4 baths3,494 sq. ft.3345 Redbud Ln, Rockingham, VA 22801
MLS# 668598Listed by: NEST REALTY HARRISONBURG $585,000Pending-- beds -- baths3,064 sq. ft.
$585,000Pending-- beds -- baths3,064 sq. ft.3106 Flint Ave, ROCKINGHAM, VA 22801
MLS# VARO2002488Listed by: VALLEY REALTY ASSOCIATES $573,900Active4 beds 4 baths5,809 sq. ft.
$573,900Active4 beds 4 baths5,809 sq. ft.3346 White Oak Dr, Rockingham, VA 22801
MLS# 667219Listed by: RE/MAX PERFORMANCE REALTY
