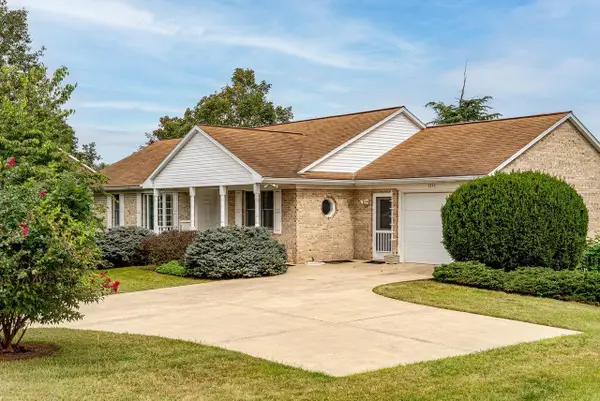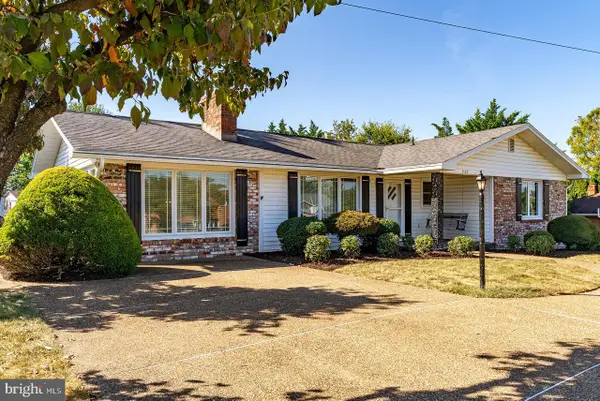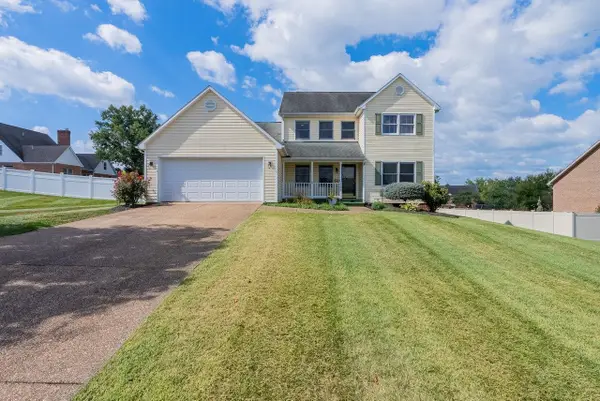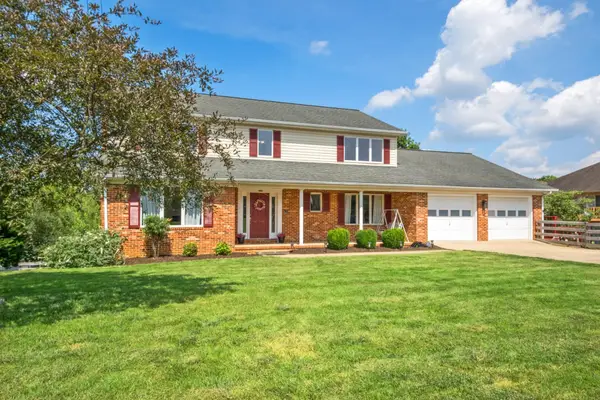624 Erickson Ave, Belmont Estates, VA 22801
Local realty services provided by:Better Homes and Gardens Real Estate Maturo
624 Erickson Ave,Rockingham, VA 22801
$499,900
- 3 Beds
- 4 Baths
- 2,537 sq. ft.
- Single family
- Pending
Listed by:christopher abrams rooker
Office:nest realty harrisonburg
MLS#:VARO2002588
Source:BRIGHTMLS
Price summary
- Price:$499,900
- Price per sq. ft.:$197.04
About this home
All-brick home with spectacular mountain views in Belmont! Entry foyer opens to a living room with bay window. The heart of the home is an almost entirely open kitchen/dining/living area with gas fireplace, built-ins, and new carpet & LVT flooring. A wall of picture windows frames sweeping ridge line views and floods the space with light; venture outside to a large covered rear deck to enjoy them year-round. Main level living includes three bedrooms and two full baths, including an owner’s suite with a walk-in closet, plus a handy half bath and laundry with utility sink. A large two-car garage is on this level for easy everyday coming and going. The walk-out lower level features a huge rec room and a third full bath, together with 2,000+ sq ft of unfinished space with 10-ft ceilings—ideal for storage, workshop, or future expansion. Extensive, mature landscaping wraps the home. Convenient to town yet with that “out there” view—come see 624 Erickson Avenue!
Contact an agent
Home facts
- Year built:1993
- Listing ID #:VARO2002588
- Added:7 day(s) ago
- Updated:October 01, 2025 at 11:39 PM
Rooms and interior
- Bedrooms:3
- Total bathrooms:4
- Full bathrooms:3
- Half bathrooms:1
- Living area:2,537 sq. ft.
Heating and cooling
- Cooling:Central A/C
- Heating:Electric, Heat Pump(s)
Structure and exterior
- Roof:Composite
- Year built:1993
- Building area:2,537 sq. ft.
- Lot area:0.48 Acres
Schools
- High school:TURNER ASHBY
- Middle school:WILBUR S. PENCE
- Elementary school:MOUNTAIN VIEW
Utilities
- Water:Public
- Sewer:Public Sewer
Finances and disclosures
- Price:$499,900
- Price per sq. ft.:$197.04
- Tax amount:$2,715 (2025)
New listings near 624 Erickson Ave
- New
 $477,000Active5 beds 4 baths3,700 sq. ft.
$477,000Active5 beds 4 baths3,700 sq. ft.3346 Redbud Ln, Harrisonburg, VA 22801
MLS# 669608Listed by: HOMETOWN REALTY GROUP - New
 $349,900Active3 beds 2 baths1,536 sq. ft.
$349,900Active3 beds 2 baths1,536 sq. ft.3107 Rawley Pike, ROCKINGHAM, VA 22801
MLS# VARO2002584Listed by: NEST REALTY HARRISONBURG  $578,900Active5 beds 4 baths3,494 sq. ft.
$578,900Active5 beds 4 baths3,494 sq. ft.3345 Redbud Ln, Rockingham, VA 22801
MLS# 668598Listed by: NEST REALTY HARRISONBURG $585,000Pending-- beds -- baths3,064 sq. ft.
$585,000Pending-- beds -- baths3,064 sq. ft.3106 Flint Ave, ROCKINGHAM, VA 22801
MLS# VARO2002488Listed by: VALLEY REALTY ASSOCIATES- Open Sat, 11am to 1pm
 $573,900Active4 beds 4 baths5,809 sq. ft.
$573,900Active4 beds 4 baths5,809 sq. ft.3346 White Oak Dr, Rockingham, VA 22801
MLS# 667219Listed by: RE/MAX PERFORMANCE REALTY
