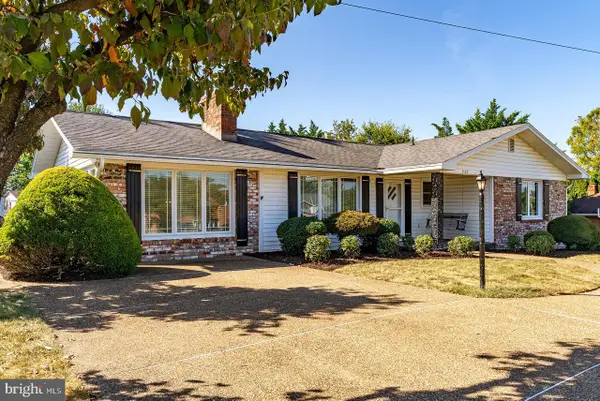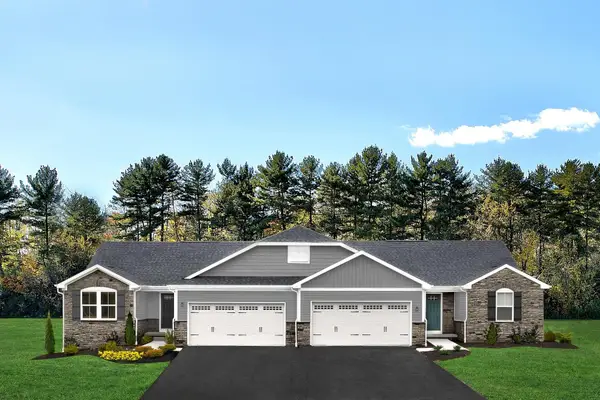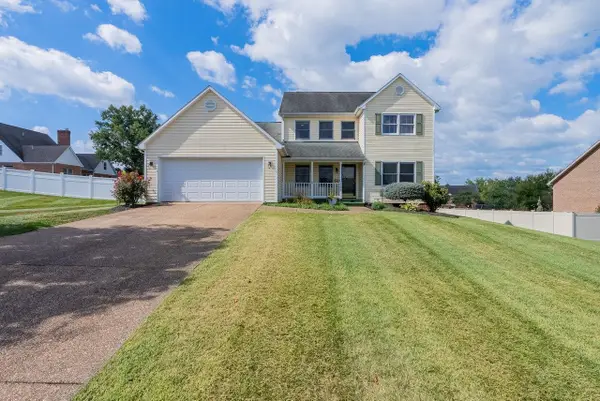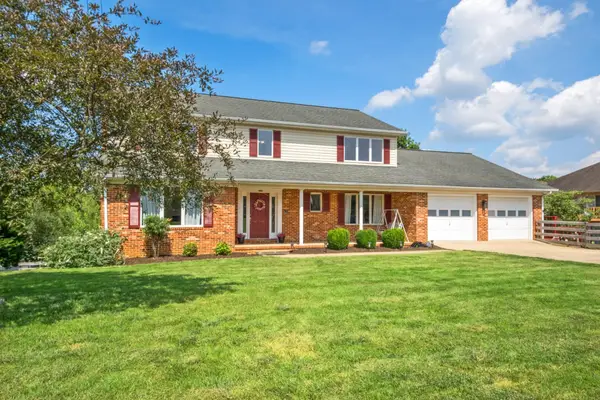3346 Redbud Ln, Belmont Estates, VA 22801
Local realty services provided by:Better Homes and Gardens Real Estate Pathways
3346 Redbud Ln,Harrisonburg, VA 22801
$477,000
- 5 Beds
- 4 Baths
- 3,700 sq. ft.
- Single family
- Active
Listed by:ladawn knicely
Office:hometown realty group
MLS#:669608
Source:CHARLOTTESVILLE
Price summary
- Price:$477,000
- Price per sq. ft.:$128.92
About this home
Well maintained all brick ranch home with walkout basement that is finished with an unfinished storage area. The home offers convenient location, one level living, expanse of finished basement offering plenty of living space and storage. First floor comforts include large living room, dining room, eat in kitchen with pantry ,laundry room, and large primary bedroom, and secondary bedroom or office. Large windows offer natural light. Enjoy the added all season sunroom with steps to the backyard. Downstairs includes an efficiency for extended guests with three bedrooms, full bathroom, and living room. Walkout onto the concrete patio and enjoy private yard with a storage building that conveys.
Contact an agent
Home facts
- Year built:1995
- Listing ID #:669608
- Added:1 day(s) ago
- Updated:October 01, 2025 at 02:46 PM
Rooms and interior
- Bedrooms:5
- Total bathrooms:4
- Full bathrooms:3
- Half bathrooms:1
- Living area:3,700 sq. ft.
Heating and cooling
- Cooling:Heat Pump
- Heating:Electric, Heat Pump
Structure and exterior
- Year built:1995
- Building area:3,700 sq. ft.
- Lot area:0.36 Acres
Schools
- High school:Turner Ashby
- Middle school:Wilbur S. Pence
- Elementary school:Mountain View (Rockingham)
Utilities
- Water:Public
- Sewer:Public Sewer
Finances and disclosures
- Price:$477,000
- Price per sq. ft.:$128.92
- Tax amount:$2,632 (2025)
New listings near 3346 Redbud Ln
- New
 $349,900Active3 beds 2 baths1,536 sq. ft.
$349,900Active3 beds 2 baths1,536 sq. ft.3107 Rawley Pike, ROCKINGHAM, VA 22801
MLS# VARO2002584Listed by: NEST REALTY HARRISONBURG - New
 $499,900Active3 beds 4 baths2,537 sq. ft.
$499,900Active3 beds 4 baths2,537 sq. ft.624 Erickson Ave, ROCKINGHAM, VA 22801
MLS# VARO2002588Listed by: NEST REALTY HARRISONBURG  $379,990Pending3 beds 2 baths3,172 sq. ft.
$379,990Pending3 beds 2 baths3,172 sq. ft.3335 Obsidian Terr, Rockingham, VA 22801
MLS# 668753Listed by: KLINE MAY REALTY $578,900Active5 beds 4 baths3,494 sq. ft.
$578,900Active5 beds 4 baths3,494 sq. ft.3345 Redbud Ln, Rockingham, VA 22801
MLS# 668598Listed by: NEST REALTY HARRISONBURG $585,000Pending-- beds -- baths3,064 sq. ft.
$585,000Pending-- beds -- baths3,064 sq. ft.3106 Flint Ave, ROCKINGHAM, VA 22801
MLS# VARO2002488Listed by: VALLEY REALTY ASSOCIATES $573,900Active4 beds 4 baths5,809 sq. ft.
$573,900Active4 beds 4 baths5,809 sq. ft.3346 White Oak Dr, Rockingham, VA 22801
MLS# 667219Listed by: RE/MAX PERFORMANCE REALTY
