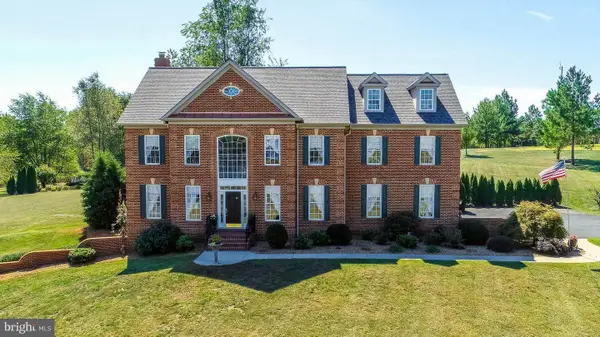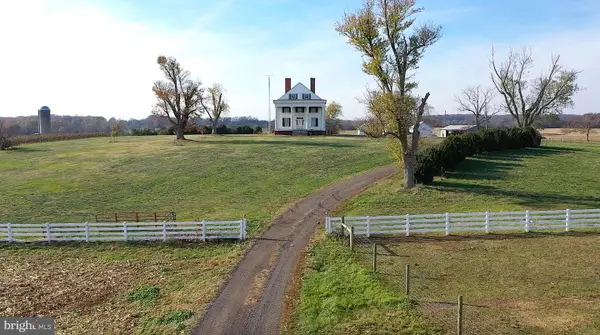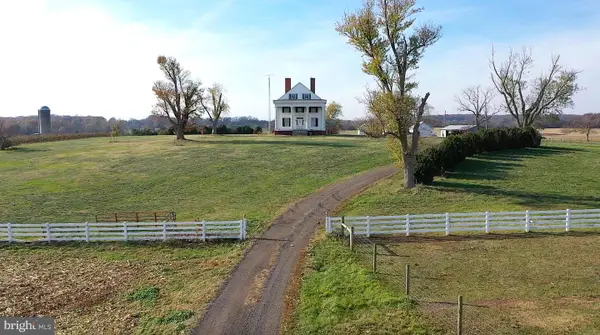17705 Jackson Pines Ln, Brandy Station, VA 22714
Local realty services provided by:Better Homes and Gardens Real Estate Murphy & Co.
17705 Jackson Pines Ln,Brandy Station, VA 22714
$649,900
- 3 Beds
- 3 Baths
- 2,060 sq. ft.
- Single family
- Pending
Listed by: ralph e monaco jr.
Office: re/max gateway
MLS#:VACU2011982
Source:BRIGHTMLS
Price summary
- Price:$649,900
- Price per sq. ft.:$315.49
About this home
Discover peaceful country living on 12+ acres in Culpeper County with this charming three-level Cape Cod home featuring a wraparound front porch and a thoughtfully designed interior. The main level offers a spacious family room with a brick-surround fireplace, an inviting kitchen with granite countertops, and a dining area that flows seamlessly into the family room, creating an ideal layout for everyday living. The main-level primary suite includes a walk-in closet and a full bathroom with a separate tub and shower. Additional conveniences include a main-level laundry room and an attached two-car garage. The upper level provides two additional bedrooms and a full bath, while the unfinished walkout basement—with a rough-in for a future bathroom—offers endless potential for expansion.
Perfect for horse enthusiasts or those seeking a private outdoor lifestyle, the property includes approximately two acres of fenced pasture with raceway fencing, a two-stall horse stable with a tack room and water access, and wooded acreage featuring trails suitable for horseback riding or recreational vehicles. Hunting is also permitted. Verizon Fios is available, ensuring modern connectivity while enjoying the tranquility of rural living. This property offers a rare opportunity to combine comfort, recreation, and natural beauty all in one exceptional setting.
Contact an agent
Home facts
- Year built:1993
- Listing ID #:VACU2011982
- Added:10 day(s) ago
- Updated:November 15, 2025 at 09:07 AM
Rooms and interior
- Bedrooms:3
- Total bathrooms:3
- Full bathrooms:2
- Half bathrooms:1
- Living area:2,060 sq. ft.
Heating and cooling
- Cooling:Central A/C, Heat Pump(s)
- Heating:Electric, Forced Air, Propane - Owned
Structure and exterior
- Year built:1993
- Building area:2,060 sq. ft.
- Lot area:12.01 Acres
Schools
- High school:CULPEPER COUNTY
- Middle school:CULPEPER
- Elementary school:EMERALD HILL
Utilities
- Water:Well
- Sewer:On Site Septic
Finances and disclosures
- Price:$649,900
- Price per sq. ft.:$315.49
- Tax amount:$2,554 (2025)
New listings near 17705 Jackson Pines Ln
- Coming Soon
 $700,000Coming Soon4 beds 4 baths
$700,000Coming Soon4 beds 4 baths18216 Brenridge Dr, BRANDY STATION, VA 22714
MLS# VACU2012044Listed by: KELLER WILLIAMS REALTY  $995,000Active6 beds 5 baths6,285 sq. ft.
$995,000Active6 beds 5 baths6,285 sq. ft.17006 Black Oak Dr, BRANDY STATION, VA 22714
MLS# VACU2011630Listed by: EXP REALTY, LLC $659,770Pending4 beds 3 baths2,264 sq. ft.
$659,770Pending4 beds 3 baths2,264 sq. ft.18263 Brenridge Dr, BRANDY STATION, VA 22714
MLS# VACU2011626Listed by: CENTURY 21 NEW MILLENNIUM $495,000Active1 beds 1 baths720 sq. ft.
$495,000Active1 beds 1 baths720 sq. ft.18257 Carter Ln, BRANDY STATION, VA 22714
MLS# VACU2011474Listed by: GANGNAM REALTY & MANAGEMENT $6,750,000Active5 beds 5 baths4,544 sq. ft.
$6,750,000Active5 beds 5 baths4,544 sq. ft.17736 Auburn Rd, BRANDY STATION, VA 22714
MLS# VACU2010442Listed by: SAMSON PROPERTIES $6,750,000Active5 beds 5 baths4,544 sq. ft.
$6,750,000Active5 beds 5 baths4,544 sq. ft.17736 Auburn Rd, BRANDY STATION, VA 22714
MLS# VACU2010450Listed by: SAMSON PROPERTIES
