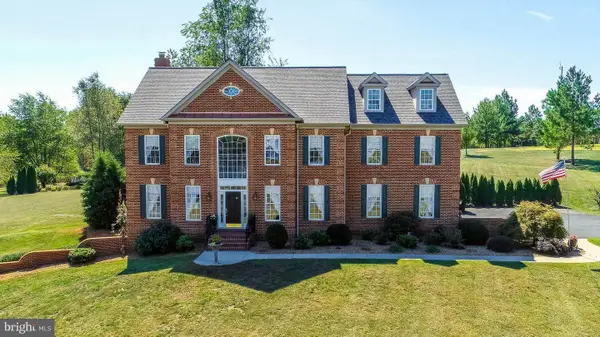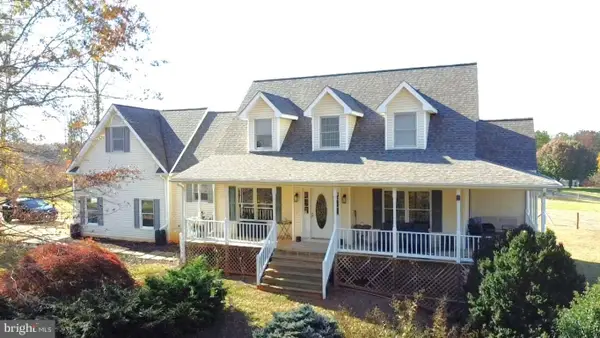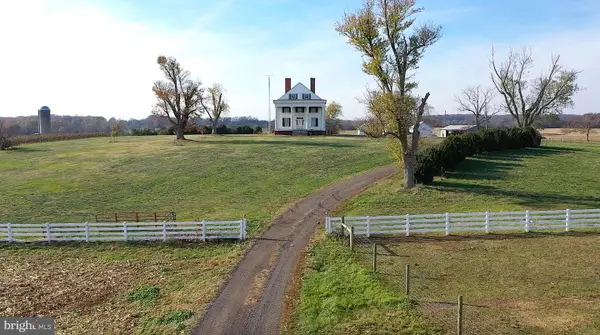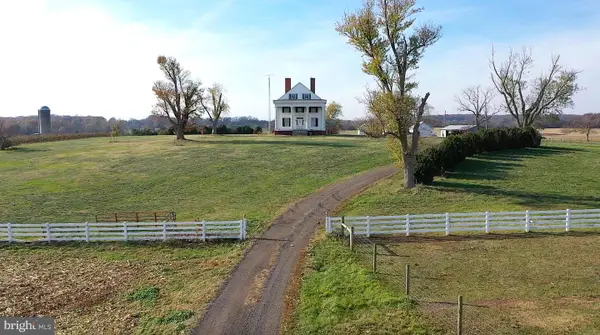18263 Brenridge Dr, Brandy Station, VA 22714
Local realty services provided by:Better Homes and Gardens Real Estate GSA Realty
18263 Brenridge Dr,Brandy Station, VA 22714
$659,770
- 4 Beds
- 3 Baths
- 2,264 sq. ft.
- Single family
- Pending
Listed by: kimberly gallihugh
Office: century 21 new millennium
MLS#:VACU2011626
Source:BRIGHTMLS
Price summary
- Price:$659,770
- Price per sq. ft.:$291.42
About this home
This stunning 4-bedroom, 2.5 bath home is nestled on 2.3 acres and offers the perfect blend of comfort, style and outdoor living. Step into a spacious kitchen with a central island and new stainless appliances. The family room joins the kitchen and has a cozy gas fireplace and easy access to the large two-tiered deck. The expansive primary suite boasts an adjoining bathroom with soaking tub and two walk in closets. An attached double car garage ensures convenience while the full basement with rough-in plumbing offers endless possibilites for future expansion. Outside, enjoy the serenity of a beautifully hardscaped back yard complete with fire pit, 7 person hot tub, pond with water fall and outdoor lighting for those perfect evenings. This back yard is a tranquil oasis perfect for gatherings. There are two gas connections to hook up your grill or other outside equipment requiring propane. Two storage sheds both with power are perfect for all of your storage needs. The side yard is fenced and offers a great place for your furry friends. The Generac whole house generator makes certain you will not be without power and Starlink provides for your internet needs. Do not miss this beautiful home and all the extras!
Contact an agent
Home facts
- Year built:2003
- Listing ID #:VACU2011626
- Added:58 day(s) ago
- Updated:November 16, 2025 at 08:28 AM
Rooms and interior
- Bedrooms:4
- Total bathrooms:3
- Full bathrooms:2
- Half bathrooms:1
- Living area:2,264 sq. ft.
Heating and cooling
- Cooling:Central A/C
- Heating:Heat Pump(s)
Structure and exterior
- Year built:2003
- Building area:2,264 sq. ft.
- Lot area:2.35 Acres
Utilities
- Water:Private/Community Water
- Sewer:On Site Septic
Finances and disclosures
- Price:$659,770
- Price per sq. ft.:$291.42
- Tax amount:$2,199 (2024)
New listings near 18263 Brenridge Dr
- Coming Soon
 $700,000Coming Soon4 beds 4 baths
$700,000Coming Soon4 beds 4 baths18216 Brenridge Dr, BRANDY STATION, VA 22714
MLS# VACU2012044Listed by: KELLER WILLIAMS REALTY  $649,900Pending3 beds 3 baths2,060 sq. ft.
$649,900Pending3 beds 3 baths2,060 sq. ft.17705 Jackson Pines Ln, BRANDY STATION, VA 22714
MLS# VACU2011982Listed by: RE/MAX GATEWAY $995,000Active6 beds 5 baths6,285 sq. ft.
$995,000Active6 beds 5 baths6,285 sq. ft.17006 Black Oak Dr, BRANDY STATION, VA 22714
MLS# VACU2011630Listed by: EXP REALTY, LLC $495,000Active1 beds 1 baths720 sq. ft.
$495,000Active1 beds 1 baths720 sq. ft.18257 Carter Ln, BRANDY STATION, VA 22714
MLS# VACU2011474Listed by: GANGNAM REALTY & MANAGEMENT $6,750,000Active5 beds 5 baths4,544 sq. ft.
$6,750,000Active5 beds 5 baths4,544 sq. ft.17736 Auburn Rd, BRANDY STATION, VA 22714
MLS# VACU2010442Listed by: SAMSON PROPERTIES $6,750,000Active5 beds 5 baths4,544 sq. ft.
$6,750,000Active5 beds 5 baths4,544 sq. ft.17736 Auburn Rd, BRANDY STATION, VA 22714
MLS# VACU2010450Listed by: SAMSON PROPERTIES
