12040 Wright Ln, BRISTOW, VA 20136
Local realty services provided by:Better Homes and Gardens Real Estate Reserve
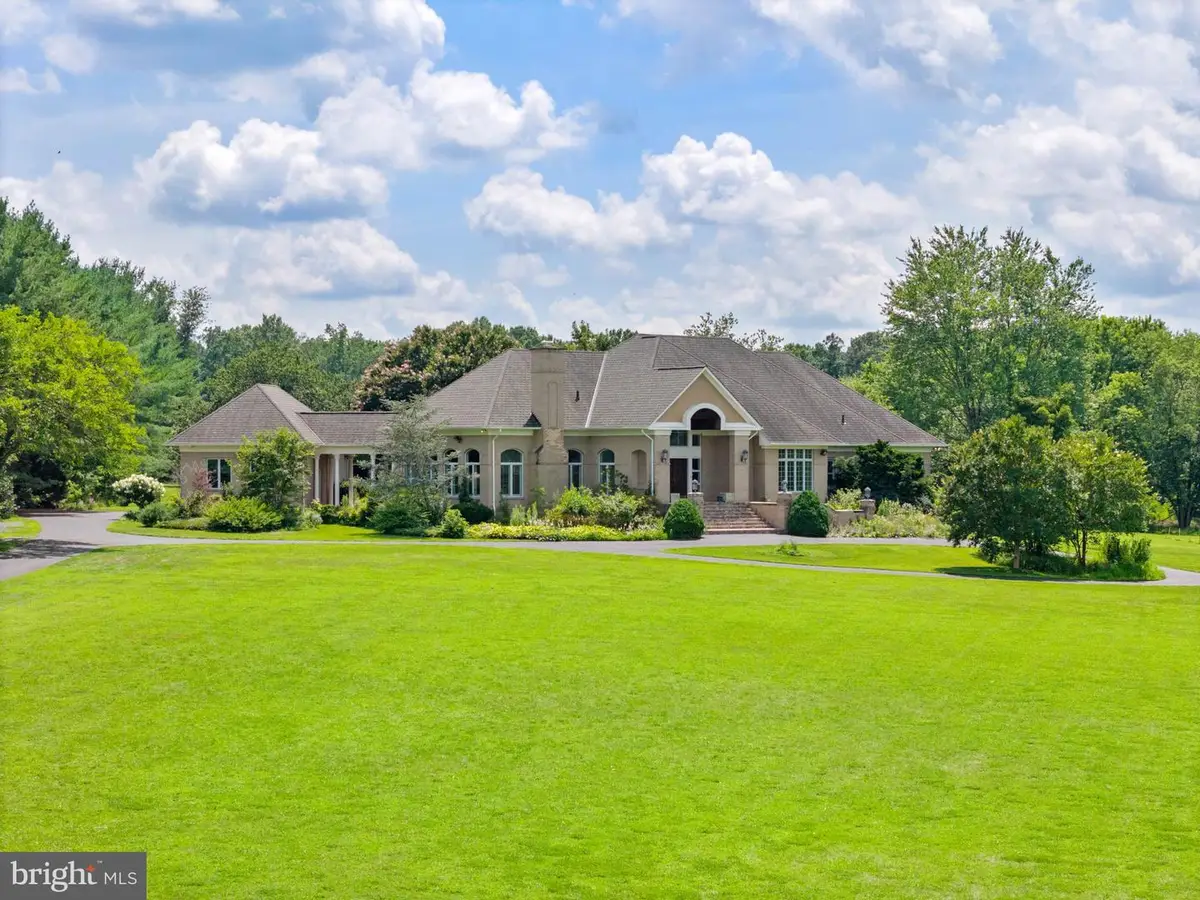
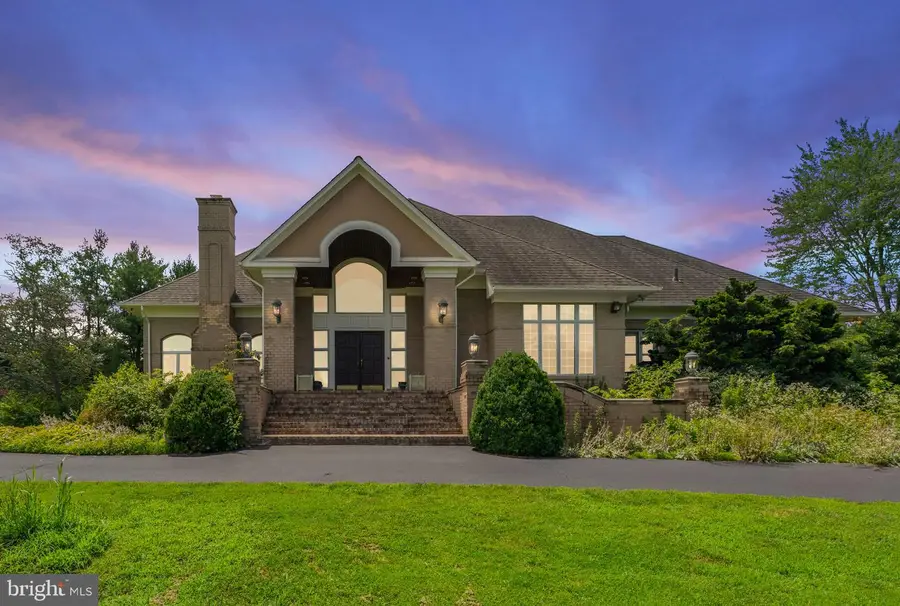
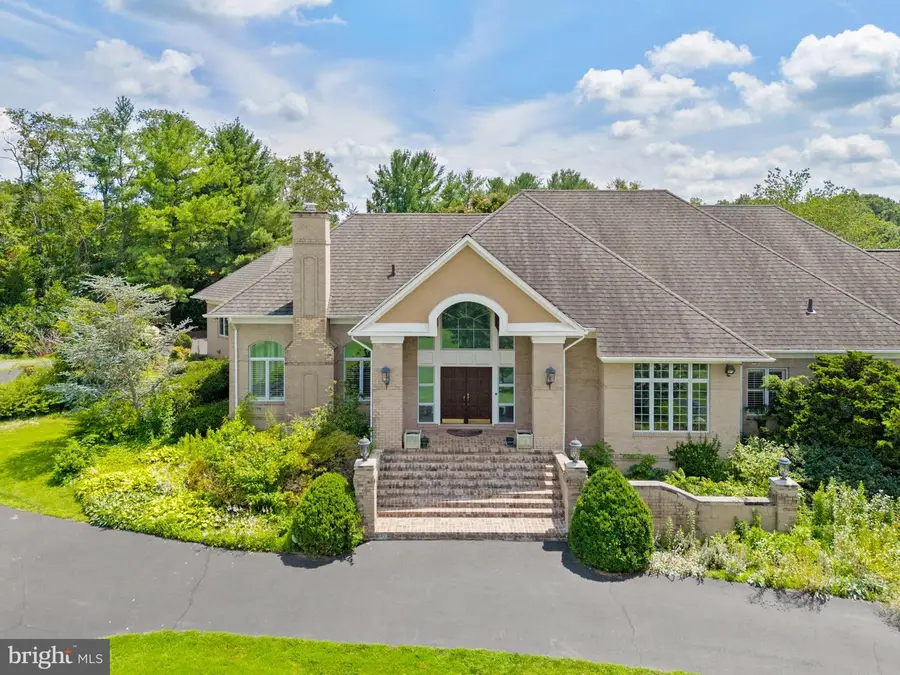
12040 Wright Ln,BRISTOW, VA 20136
$1,400,000
- 5 Beds
- 4 Baths
- 6,553 sq. ft.
- Single family
- Pending
Listed by:kira grubb
Office:realty one group old towne
MLS#:VAPW2093840
Source:BRIGHTMLS
Price summary
- Price:$1,400,000
- Price per sq. ft.:$213.64
- Monthly HOA dues:$83.33
About this home
Welcome to 12040 Wright Ln, Bristow, VA—a captivating 5-bedroom, 3.5-bath estate nestled on 12 picturesque acres. Step through the grand entryway and onto the welcoming front porch, perfect for enjoying tranquil views. Inside, a beautiful arched entryway with marble flooring sets the tone for elegance. The sunken formal living room features a unique, elevated stage area—ideal for showcasing a piano or your favorite statement piece. Throughout the home, 5-foot hallways and soaring 9-foot ceilings enhance the sense of space, complemented by rich, custom black walnut floors. The formal dining room is freshly painted, while the expansive family room invites gatherings with its cozy wood stove and exposed beams. The chef’s kitchen is a true showstopper: a round, sunlit breakfast area with cedar tongue-and-groove ceiling and wraparound windows, two sinks, two dishwashers, double ovens, ample counter space, and hand-painted original tiles. A large refrigerator and generous pantry ensure functionality meets style.
The main floor hosts the laundry and bedrooms for convenient living. The luxurious primary suite features two walk-in closets, a spacious bath with double sinks, a garden tub, and a walk-in shower, plus an adjoining sitting area perfect for an office or home gym. Two additional bedrooms share a Jack-and-Jill bath. Downstairs, discover a spacious family room, two bedrooms (one with an en suite bath), and a study with a cedar closet, all with new carpet and fresh paint. An unfinished area offers endless potential—whether as a workshop, game room, or storage space. A safe room adds peace of mind.
This home boasts thoughtful updates: a new sump pump (2023), HVAC serviced twice yearly, a 2010 roof, and a septic system pumped just two years ago. Outside, a barn with electric and water, plus a newer commercial-grade generator (PDG), diesel tank, and ample equipment storage enhance functionality. The 3-car garage connects seamlessly to the home via a breezeway with a cedar ceiling and an attached greenhouse. The landscaped grounds are a true retreat, featuring oak, redbud, elderberry, rose of Sharon, mimosa, crape myrtle, and apple trees designed to attract deer. A circular driveway ensures easy access. The property also includes a charming chicken coop ready for fresh eggs.
Conveniently located near I-95, VRE, and Route 66—perfect for commuters—yet secluded enough to enjoy a peaceful setting. Just minutes from dining, shopping, and entertainment, this one-of-a-kind property offers the best of both worlds. Don’t miss the opportunity to own this extraordinary estate. Schedule your private tour today!
Contact an agent
Home facts
- Year built:1989
- Listing Id #:VAPW2093840
- Added:74 day(s) ago
- Updated:August 16, 2025 at 07:27 AM
Rooms and interior
- Bedrooms:5
- Total bathrooms:4
- Full bathrooms:3
- Half bathrooms:1
- Living area:6,553 sq. ft.
Heating and cooling
- Cooling:Central A/C
- Heating:Central, Electric
Structure and exterior
- Year built:1989
- Building area:6,553 sq. ft.
- Lot area:12.66 Acres
Schools
- High school:BRENTSVILLE DISTRICT
- Elementary school:THE NOKESVILLE SCHOOL
Utilities
- Water:Well
Finances and disclosures
- Price:$1,400,000
- Price per sq. ft.:$213.64
- Tax amount:$10,321 (2025)
New listings near 12040 Wright Ln
- Coming Soon
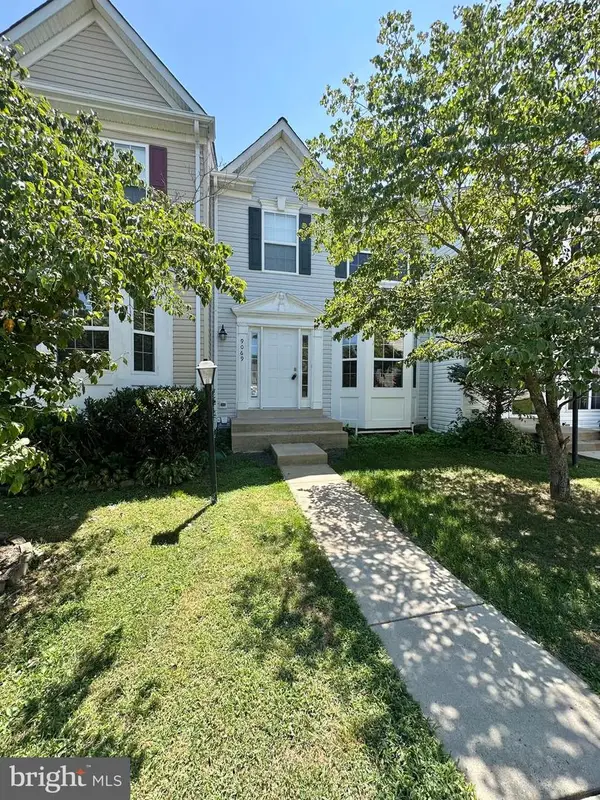 $540,000Coming Soon3 beds 4 baths
$540,000Coming Soon3 beds 4 baths9069 Slate Stone Loop, BRISTOW, VA 20136
MLS# VAPW2101766Listed by: CAREER PROPERTIES, INC. 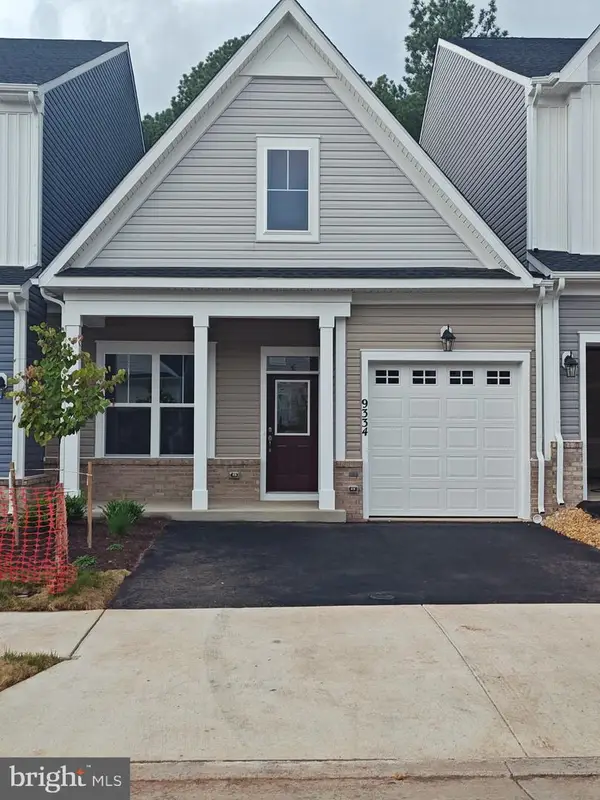 $499,990Pending2 beds 2 baths1,313 sq. ft.
$499,990Pending2 beds 2 baths1,313 sq. ft.9334 Crestview Ridge Dr, BRISTOW, VA 20136
MLS# VAPW2101686Listed by: BROOKFIELD MID-ATLANTIC BROKERAGE, LLC- New
 $824,999Active4 beds 4 baths3,870 sq. ft.
$824,999Active4 beds 4 baths3,870 sq. ft.12916 Ness Hollow Ct, BRISTOW, VA 20136
MLS# VAPW2101590Listed by: REAL BROKER, LLC - New
 $849,990Active4 beds 3 baths3,178 sq. ft.
$849,990Active4 beds 3 baths3,178 sq. ft.9244 Crestview Ridge Dr, BRISTOW, VA 20136
MLS# VAPW2101610Listed by: BROOKFIELD MID-ATLANTIC BROKERAGE, LLC - Open Sat, 1 to 3pmNew
 $539,900Active3 beds 4 baths1,854 sq. ft.
$539,900Active3 beds 4 baths1,854 sq. ft.12075 Country Mill Dr, BRISTOW, VA 20136
MLS# VAPW2100250Listed by: PEARSON SMITH REALTY, LLC - New
 $875,000Active6 beds 4 baths4,784 sq. ft.
$875,000Active6 beds 4 baths4,784 sq. ft.12170 Emory Falls, BRISTOW, VA 20136
MLS# VAPW2101240Listed by: LONG & FOSTER REAL ESTATE, INC. - New
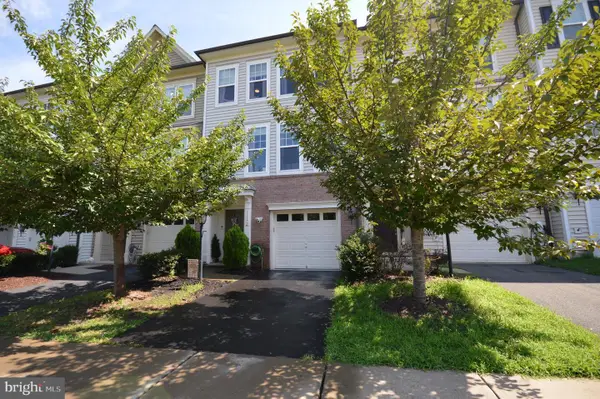 $620,000Active3 beds 4 baths2,376 sq. ft.
$620,000Active3 beds 4 baths2,376 sq. ft.11972 Mirror Lake Ln, BRISTOW, VA 20136
MLS# VAPW2100578Listed by: SAMSON PROPERTIES - Coming SoonOpen Thu, 6 to 8pm
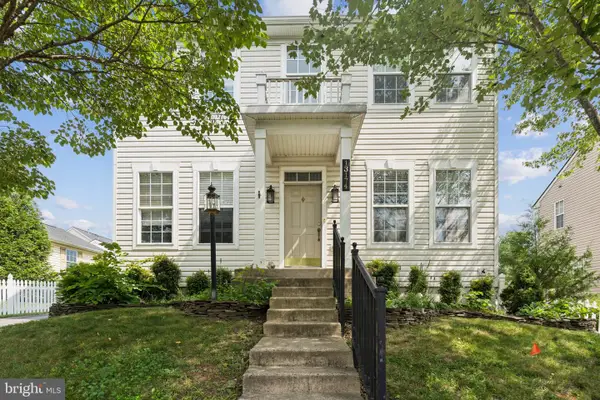 $689,000Coming Soon3 beds 4 baths
$689,000Coming Soon3 beds 4 baths13174 Kirkmichael Ter, BRISTOW, VA 20136
MLS# VAPW2097996Listed by: LONG & FOSTER REAL ESTATE, INC. - Coming Soon
 $800,000Coming Soon4 beds 4 baths
$800,000Coming Soon4 beds 4 baths10833 Henry Abbott Rd, BRISTOW, VA 20136
MLS# VAPW2101194Listed by: SAMSON PROPERTIES  $559,900Pending3 beds 3 baths2,042 sq. ft.
$559,900Pending3 beds 3 baths2,042 sq. ft.10179 Elgin Way, BRISTOW, VA 20136
MLS# VAPW2101128Listed by: RE/MAX GATEWAY
