12689 Arthur Graves Jr Ct, BRISTOW, VA 20136
Local realty services provided by:Better Homes and Gardens Real Estate Premier
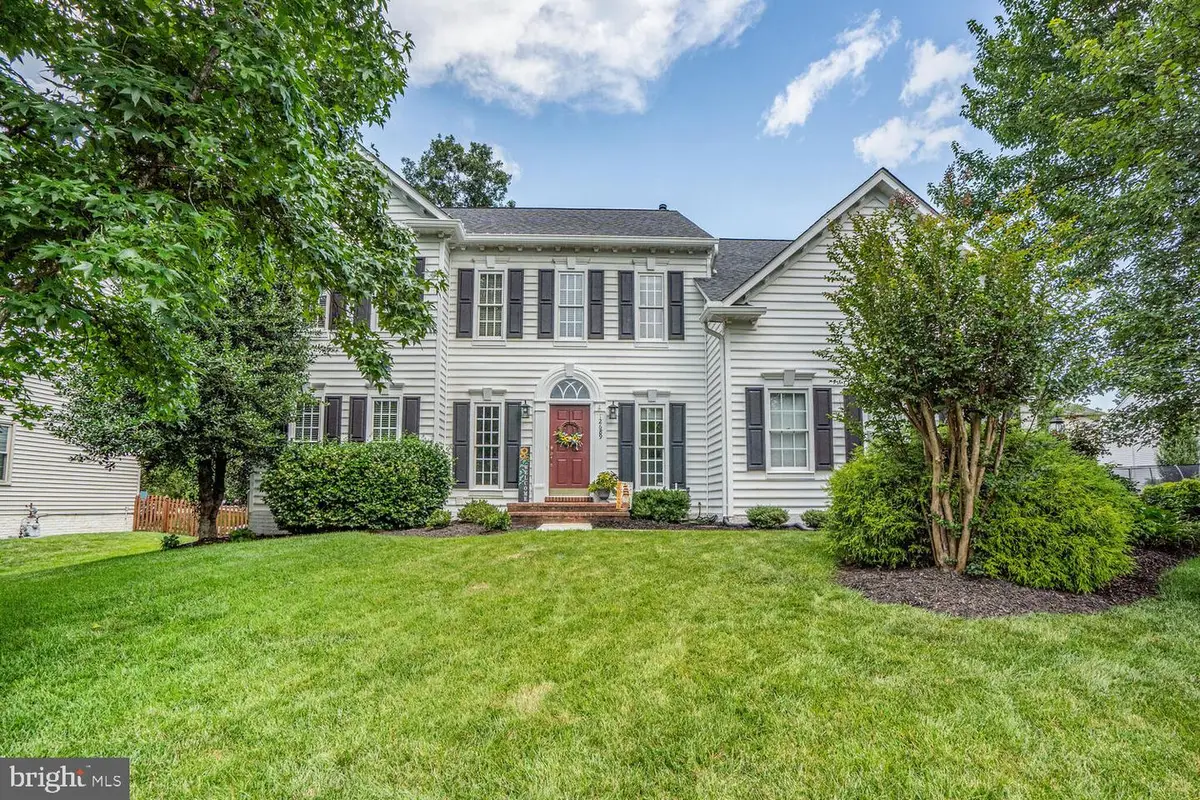
12689 Arthur Graves Jr Ct,BRISTOW, VA 20136
$860,000
- 4 Beds
- 4 Baths
- - sq. ft.
- Single family
- Sold
Listed by:christine cleland
Office:long & foster real estate, inc.
MLS#:VAPW2098420
Source:BRIGHTMLS
Sorry, we are unable to map this address
Price summary
- Price:$860,000
- Monthly HOA dues:$105
About this home
**OPEN HOUSES HAVE BEEN CANCELED. PROPERTY IS UNDER CONTRACT** LOCATION Live on one of the most coveted streets in Braemar. Enjoy privacy and very little traffic tucked away on the south end of this double ended cul-de-sac street. | EASY & ELEGANT FLOOR PLAN The Rutherford model by NV home is a very well designed Northern Virginia colonial. Foyer entry shows off the formal living room to the left, keeping the heart of the main level floor plan just out of eye line. Formal living room flows easily into the formal dining room. A set of glass paned French doors separates these rooms if the need arises, a sophisticated touch. From the formal dining room, pass through to the kitchen, complete with granite counters and island, light wood cabinetry, brand new double wall ovens, built-in microwave & cook top. Hardwood floors on the main level have been refinished. From the kitchen a built-in granite bar overlooks the sunken family room with new carpet. Cozy up by the gas fireplace in the colder months. In the warmer months, the wood deck off the breakfast nook in the kitchen offers a place for relaxing in the sun in your fully fenced & privately landscaped back yard | FUNCTION & SPACE The six step dual entry staircases from the foyer and kitchen join at a landing before the larger , hidden staircase to the upper level. The simplicity of this design allows for more usable living space. Upstairs, the graceful flow of this floor plan continues as does the new carpeting. At the top of the stairs you will be drawn into the expansive primary bedroom. Small touches like chair railing and crown molding elevate the space. Attached primary bathroom does not disappoint with two separate vanities/sinks, soaking tub and separate shower. Around the corner in the primary bedroom an over-sized walk-in closet with more than enough space. Upper level laundry room sits between the primary bedroom and the upper level office. No need to take over a bedroom for an office here. Two built-in counters allow for two separate desk spaces, each with built-in shelving above. Secondary bedrooms are generous in size, with one being particularly roomy. All share the second full bathroom located off the hallway. Easily add a second sink to the long vanity here for more functional space for years to come. | RECREATION & STORAGE The fully finished basement mirrors the floor plan above, with a sunken recreation area below the main level family room. Below the kitchen a wet bar is the transition between the sunken recreation space, and the remainder of the finished space around the corner (below the formal rooms above.) The current owners have been using this space at the north end of the basement as a guest area with a bed, since there is a third full bathroom here. | COMMUNITY & AMENITIES Within the boundaries of the community are Cedar Point Elementary School & Marstellar Middle School, the former 0.3 miles away, the latter 1 mile away. Patriot High School is also less than 1 mile away. Next to Cedar Point Elementary School sits Braemar Park, home to a playground, tennis and basketball courts. The second notable playground is Clareybrook Park, where you will find more tennis & basketball courts , even junior basketball courts with shorter hoops. Canvas covers allow for a picnic area at Clareybrook Park. A hard topped picnic pavilion is located behind one of two community pools off of Iona Sound Drive. The second community pool is next to Clareybrook Park. Living in Braemar offers access to Routes 28, 29 & 66 within 10-15 minutes. There are also plenty of shops and restaurants nearby. Bristow Center is the largest shopping center, anchored by Harris Teeter. Within the community boundaries is the Braemar Village Plaza, anchored by Safeway. Both offer veterinary services, dry cleaners, banks and restaurants.
Contact an agent
Home facts
- Year built:2000
- Listing Id #:VAPW2098420
- Added:47 day(s) ago
- Updated:August 16, 2025 at 06:16 AM
Rooms and interior
- Bedrooms:4
- Total bathrooms:4
- Full bathrooms:3
- Half bathrooms:1
Heating and cooling
- Cooling:Ceiling Fan(s), Central A/C
- Heating:Forced Air, Natural Gas
Structure and exterior
- Roof:Architectural Shingle
- Year built:2000
Schools
- High school:PATRIOT
- Middle school:MARSTELLER
- Elementary school:CEDAR POINT
Utilities
- Water:Public
- Sewer:Public Sewer
Finances and disclosures
- Price:$860,000
- Tax amount:$6,737 (2025)
New listings near 12689 Arthur Graves Jr Ct
- Coming Soon
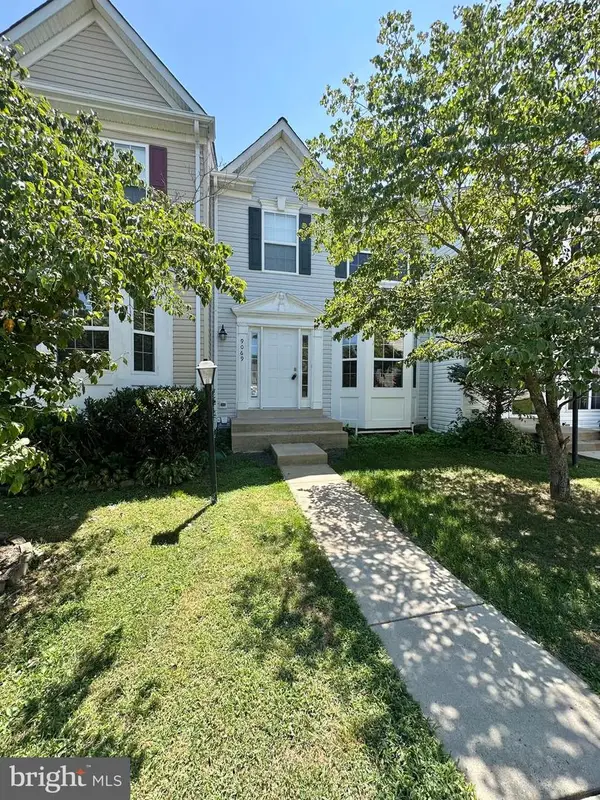 $540,000Coming Soon3 beds 4 baths
$540,000Coming Soon3 beds 4 baths9069 Slate Stone Loop, BRISTOW, VA 20136
MLS# VAPW2101766Listed by: CAREER PROPERTIES, INC. 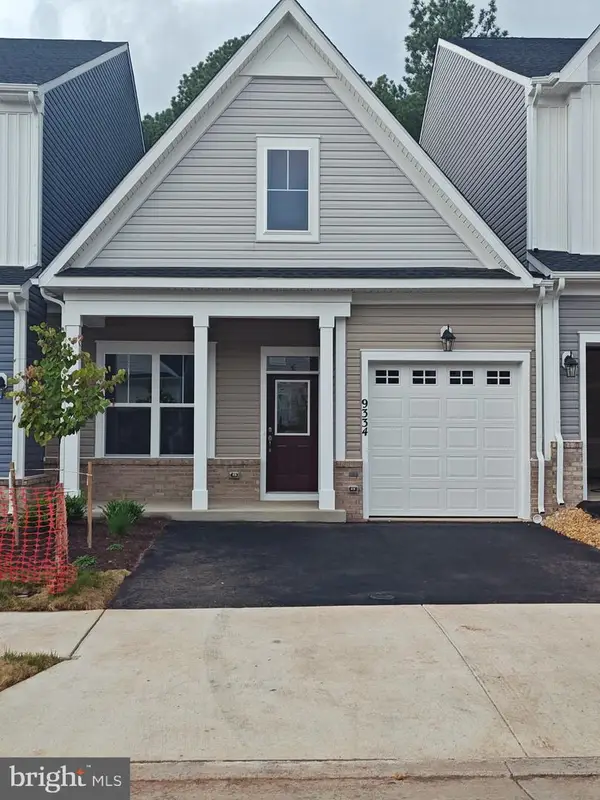 $499,990Pending2 beds 2 baths1,313 sq. ft.
$499,990Pending2 beds 2 baths1,313 sq. ft.9334 Crestview Ridge Dr, BRISTOW, VA 20136
MLS# VAPW2101686Listed by: BROOKFIELD MID-ATLANTIC BROKERAGE, LLC- New
 $824,999Active4 beds 4 baths3,870 sq. ft.
$824,999Active4 beds 4 baths3,870 sq. ft.12916 Ness Hollow Ct, BRISTOW, VA 20136
MLS# VAPW2101590Listed by: REAL BROKER, LLC - New
 $849,990Active4 beds 3 baths3,178 sq. ft.
$849,990Active4 beds 3 baths3,178 sq. ft.9244 Crestview Ridge Dr, BRISTOW, VA 20136
MLS# VAPW2101610Listed by: BROOKFIELD MID-ATLANTIC BROKERAGE, LLC - Open Sat, 1 to 3pmNew
 $539,900Active3 beds 4 baths1,854 sq. ft.
$539,900Active3 beds 4 baths1,854 sq. ft.12075 Country Mill Dr, BRISTOW, VA 20136
MLS# VAPW2100250Listed by: PEARSON SMITH REALTY, LLC - New
 $875,000Active6 beds 4 baths4,784 sq. ft.
$875,000Active6 beds 4 baths4,784 sq. ft.12170 Emory Falls, BRISTOW, VA 20136
MLS# VAPW2101240Listed by: LONG & FOSTER REAL ESTATE, INC. - New
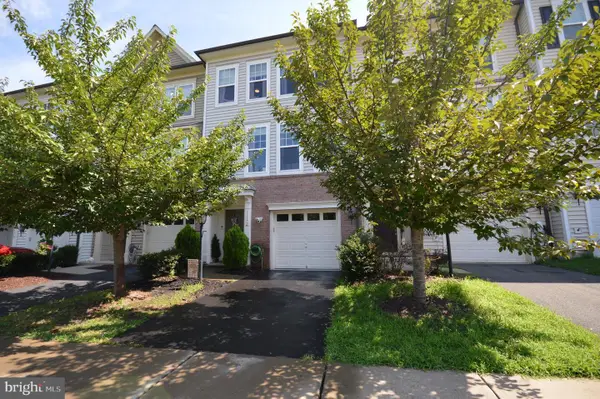 $620,000Active3 beds 4 baths2,376 sq. ft.
$620,000Active3 beds 4 baths2,376 sq. ft.11972 Mirror Lake Ln, BRISTOW, VA 20136
MLS# VAPW2100578Listed by: SAMSON PROPERTIES - Coming SoonOpen Thu, 6 to 8pm
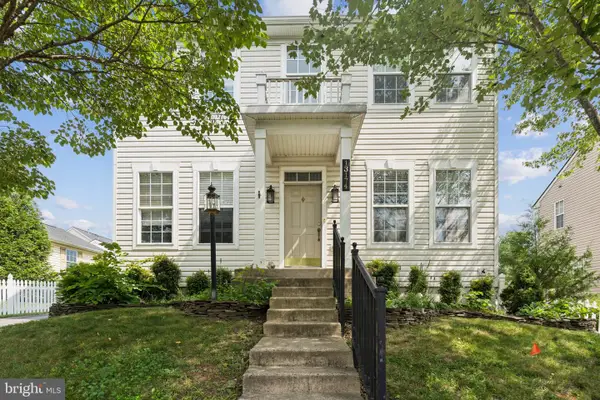 $689,000Coming Soon3 beds 4 baths
$689,000Coming Soon3 beds 4 baths13174 Kirkmichael Ter, BRISTOW, VA 20136
MLS# VAPW2097996Listed by: LONG & FOSTER REAL ESTATE, INC. - Coming Soon
 $800,000Coming Soon4 beds 4 baths
$800,000Coming Soon4 beds 4 baths10833 Henry Abbott Rd, BRISTOW, VA 20136
MLS# VAPW2101194Listed by: SAMSON PROPERTIES  $559,900Pending3 beds 3 baths2,042 sq. ft.
$559,900Pending3 beds 3 baths2,042 sq. ft.10179 Elgin Way, BRISTOW, VA 20136
MLS# VAPW2101128Listed by: RE/MAX GATEWAY
