12926 Brigstock Ct, BRISTOW, VA 20136
Local realty services provided by:Better Homes and Gardens Real Estate Premier
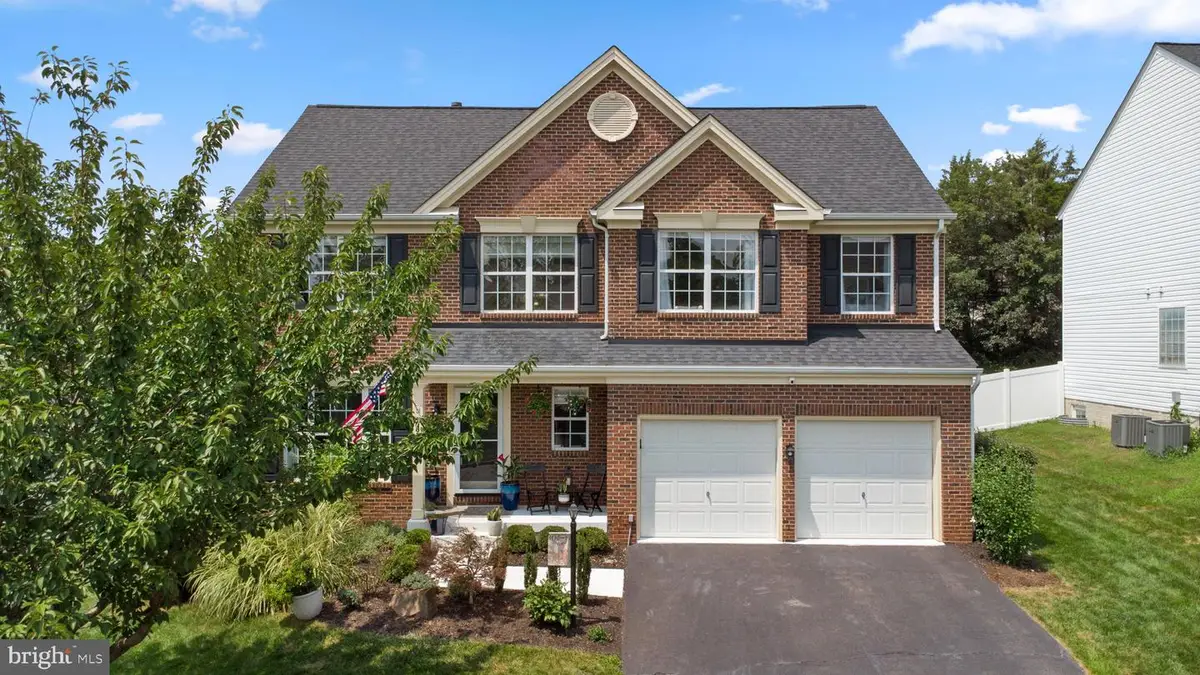
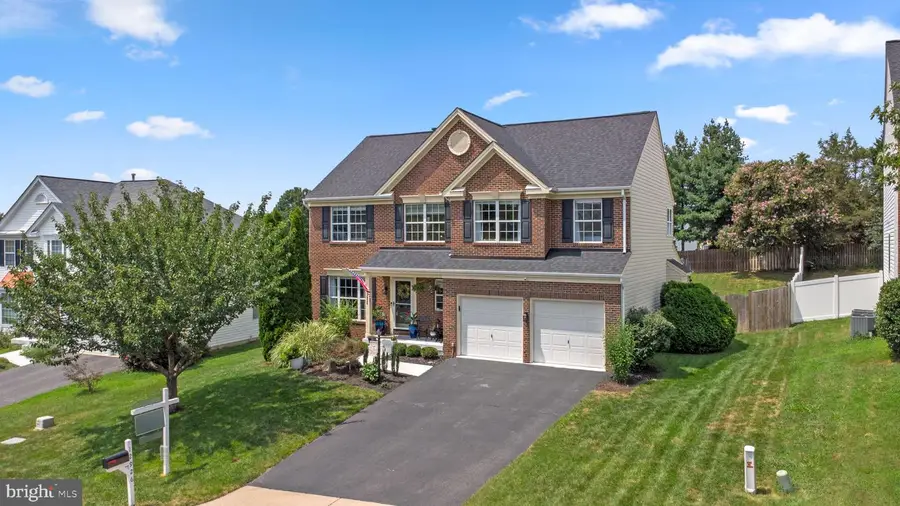
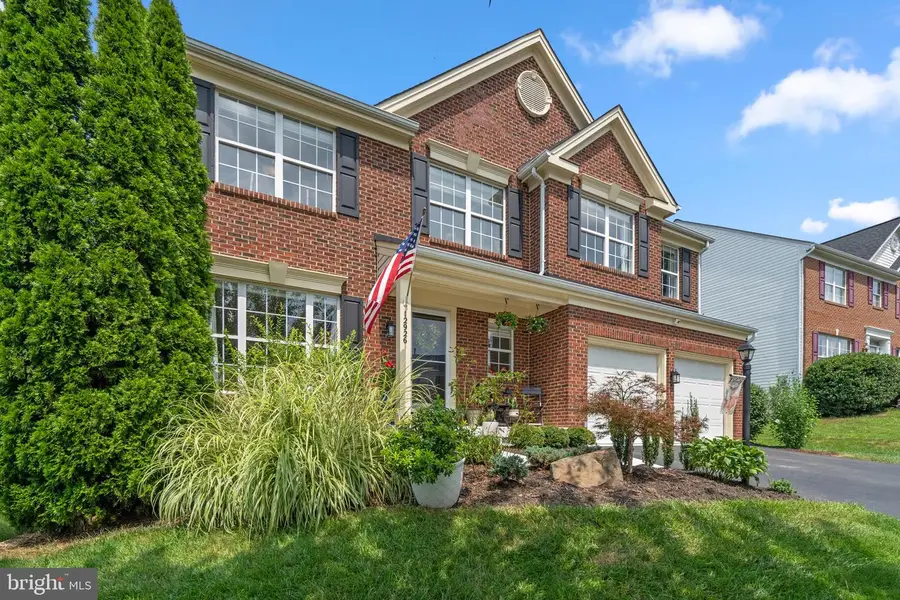
12926 Brigstock Ct,BRISTOW, VA 20136
$799,000
- 4 Beds
- 4 Baths
- 3,296 sq. ft.
- Single family
- Pending
Listed by:teresa sobecki
Office:pearson smith realty, llc.
MLS#:VAPW2099180
Source:BRIGHTMLS
Price summary
- Price:$799,000
- Price per sq. ft.:$242.42
- Monthly HOA dues:$86.67
About this home
Welcome to a beautifully updated brick-front home nestled in the sought-after Bridlewood Manor community. With 4 bedrooms, 3.5 bathrooms, and over 3,300 square feet of living space, this home offers the perfect balance of comfort, style, and thoughtful upgrades. Inside, you’ll find fresh Benjamin Moore paint (2025), new carpet (2025), and abundant natural light filtering through large windows with custom blinds and top-down bottom-up shades (2023). The formal living and dining rooms feature elegant crown molding, and the cozy living room includes a fireplace—perfect for relaxing evenings at home. The open-concept kitchen boasts updated appliances including a refrigerator, dishwasher, stove/oven, and microwave—all replaced in 2021. The spacious family room is ideal for gatherings and includes a mounted TV setup (2022), making it move-in ready.
No detail has been overlooked, with major improvements such as a new roof (2021), HVAC system and washer/dryer (2022), water heater (2021), and an epoxy-coated garage floor (2023). Exterior updates continue with the front porch and deck freshly painted (2025), a new shed roof (2024), side yard fencing with new gates (2022), and a recently pressure-washed exterior (2025). All ceiling fans were replaced in 2022, and both the master bathroom (2021) and guest bathroom (2024) have been tastefully renovated. The home also features upgraded interior finishes, including replaced door handles, stoppers, and a storm door (2023), along with an insulated and replaced pressure valve for the lawn sprinkler system (2024), keeping the yard looking its best year-round.
Step outside to enjoy the fenced backyard with a spacious wooden deck, perfect for entertaining or relaxing in privacy. The professionally landscaped yard (2022–2023) adds curb appeal and charm, and the walk-up basement provides convenient access to the backyard. Located in a welcoming, walkable community known for its safety and neighborly spirit, you’ll enjoy access to fantastic amenities including a playground, swimming pool, tennis courts, walking trails, and a park. With convenient proximity to the Virginia Railway Express, shopping, dining, and entertainment in nearby Manassas, this home offers an exceptional lifestyle in an ideal location.
Contact an agent
Home facts
- Year built:2003
- Listing Id #:VAPW2099180
- Added:10 day(s) ago
- Updated:August 16, 2025 at 07:27 AM
Rooms and interior
- Bedrooms:4
- Total bathrooms:4
- Full bathrooms:3
- Half bathrooms:1
- Living area:3,296 sq. ft.
Heating and cooling
- Cooling:Ceiling Fan(s), Central A/C
- Heating:Forced Air, Natural Gas
Structure and exterior
- Roof:Architectural Shingle
- Year built:2003
- Building area:3,296 sq. ft.
- Lot area:0.25 Acres
Schools
- High school:PATRIOT
- Middle school:GAINESVILLE
- Elementary school:BRISTOW RUN
Utilities
- Water:Public
- Sewer:Public Sewer
Finances and disclosures
- Price:$799,000
- Price per sq. ft.:$242.42
- Tax amount:$7,157 (2025)
New listings near 12926 Brigstock Ct
- Coming Soon
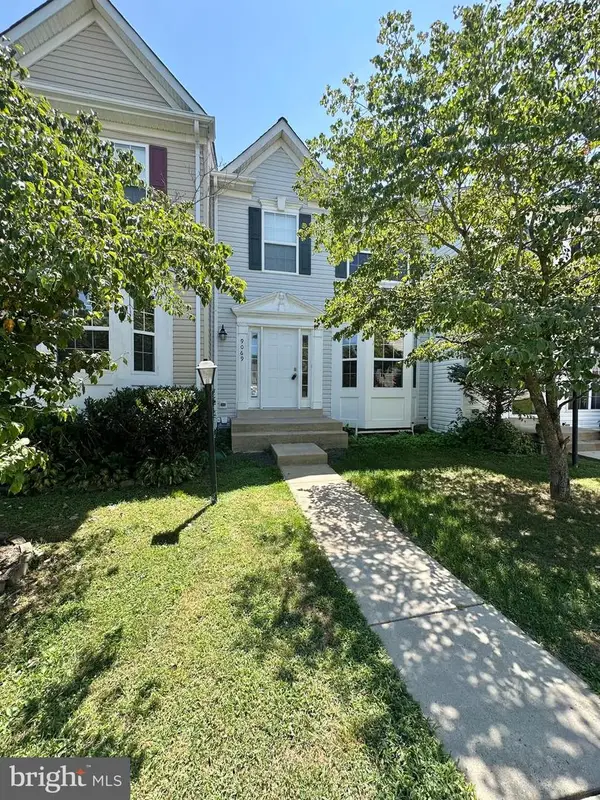 $540,000Coming Soon3 beds 4 baths
$540,000Coming Soon3 beds 4 baths9069 Slate Stone Loop, BRISTOW, VA 20136
MLS# VAPW2101766Listed by: CAREER PROPERTIES, INC. 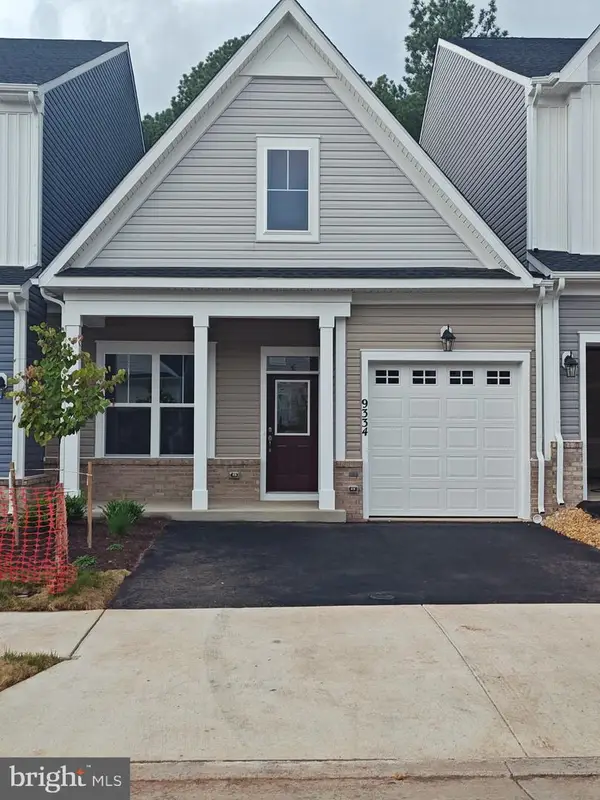 $499,990Pending2 beds 2 baths1,313 sq. ft.
$499,990Pending2 beds 2 baths1,313 sq. ft.9334 Crestview Ridge Dr, BRISTOW, VA 20136
MLS# VAPW2101686Listed by: BROOKFIELD MID-ATLANTIC BROKERAGE, LLC- New
 $824,999Active4 beds 4 baths3,870 sq. ft.
$824,999Active4 beds 4 baths3,870 sq. ft.12916 Ness Hollow Ct, BRISTOW, VA 20136
MLS# VAPW2101590Listed by: REAL BROKER, LLC - New
 $849,990Active4 beds 3 baths3,178 sq. ft.
$849,990Active4 beds 3 baths3,178 sq. ft.9244 Crestview Ridge Dr, BRISTOW, VA 20136
MLS# VAPW2101610Listed by: BROOKFIELD MID-ATLANTIC BROKERAGE, LLC - Open Sat, 1 to 3pmNew
 $539,900Active3 beds 4 baths1,854 sq. ft.
$539,900Active3 beds 4 baths1,854 sq. ft.12075 Country Mill Dr, BRISTOW, VA 20136
MLS# VAPW2100250Listed by: PEARSON SMITH REALTY, LLC - New
 $875,000Active6 beds 4 baths4,784 sq. ft.
$875,000Active6 beds 4 baths4,784 sq. ft.12170 Emory Falls, BRISTOW, VA 20136
MLS# VAPW2101240Listed by: LONG & FOSTER REAL ESTATE, INC. - New
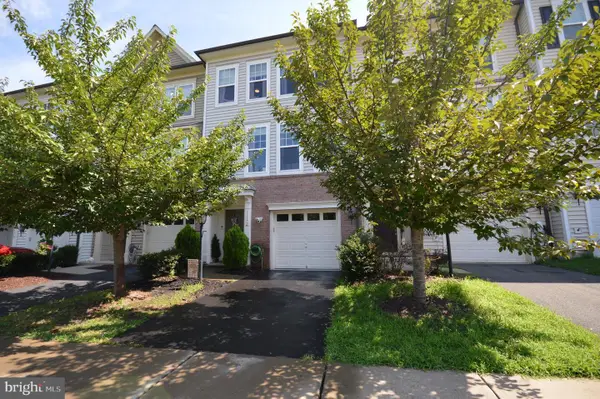 $620,000Active3 beds 4 baths2,376 sq. ft.
$620,000Active3 beds 4 baths2,376 sq. ft.11972 Mirror Lake Ln, BRISTOW, VA 20136
MLS# VAPW2100578Listed by: SAMSON PROPERTIES - Coming SoonOpen Thu, 6 to 8pm
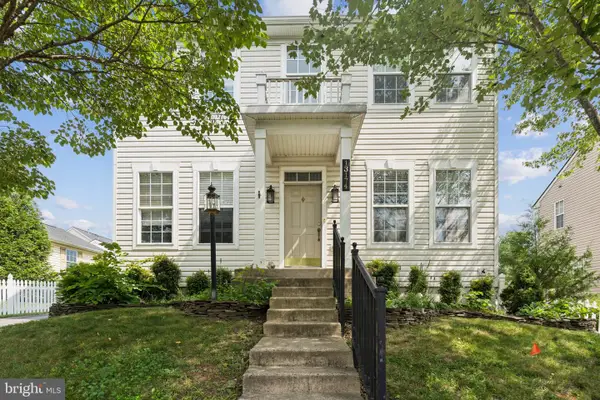 $689,000Coming Soon3 beds 4 baths
$689,000Coming Soon3 beds 4 baths13174 Kirkmichael Ter, BRISTOW, VA 20136
MLS# VAPW2097996Listed by: LONG & FOSTER REAL ESTATE, INC. - Coming Soon
 $800,000Coming Soon4 beds 4 baths
$800,000Coming Soon4 beds 4 baths10833 Henry Abbott Rd, BRISTOW, VA 20136
MLS# VAPW2101194Listed by: SAMSON PROPERTIES  $559,900Pending3 beds 3 baths2,042 sq. ft.
$559,900Pending3 beds 3 baths2,042 sq. ft.10179 Elgin Way, BRISTOW, VA 20136
MLS# VAPW2101128Listed by: RE/MAX GATEWAY
