7953 Sequoia Park Way, BRISTOW, VA 20136
Local realty services provided by:Better Homes and Gardens Real Estate GSA Realty
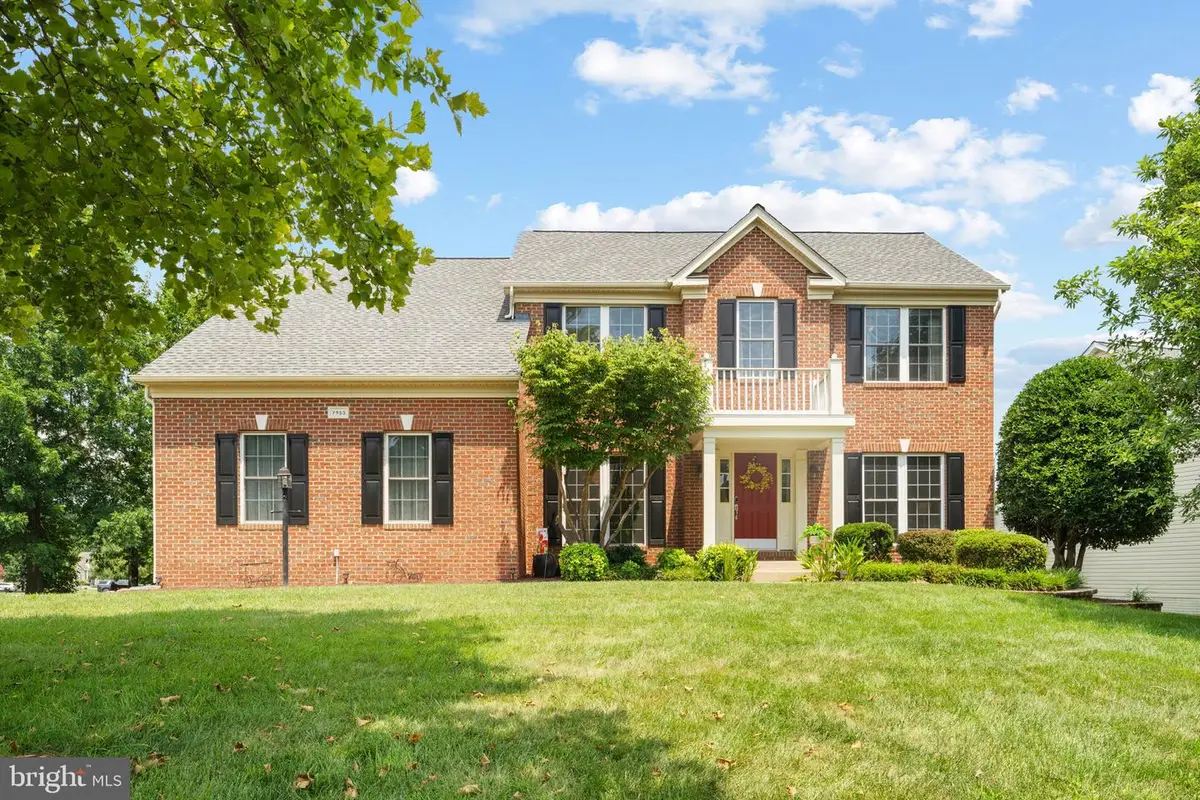
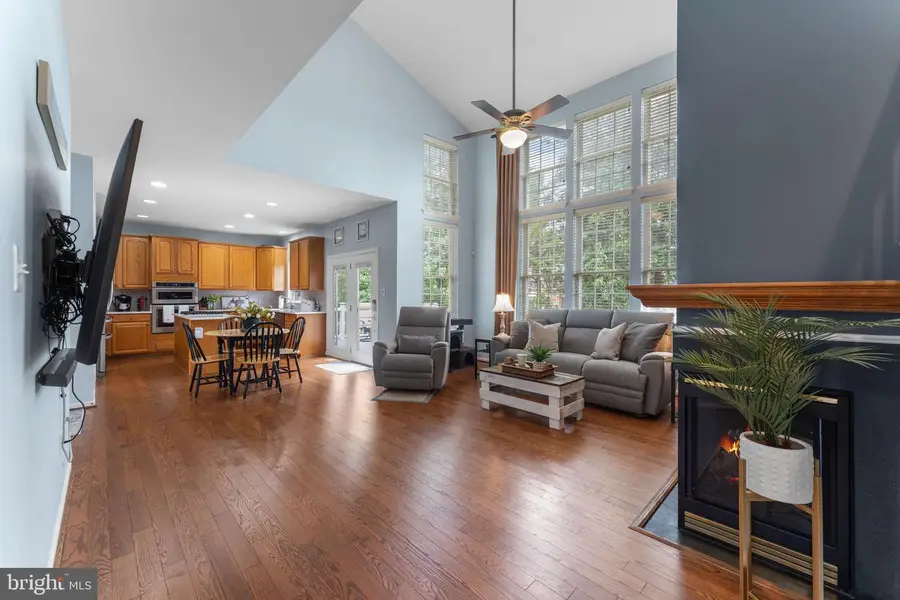
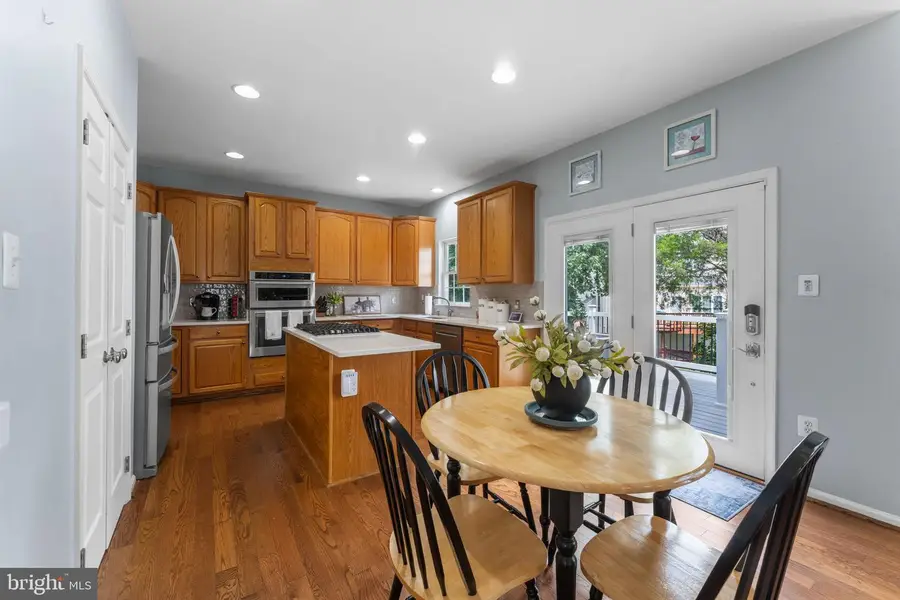
Listed by:kerri bryn ralston
Office:samson properties
MLS#:VAPW2099738
Source:BRIGHTMLS
Price summary
- Price:$789,900
- Price per sq. ft.:$269.5
- Monthly HOA dues:$120
About this home
Welcome to this beautifully maintained and thoughtfully updated home in the sought-after Pembrook Victory Lakes community! Featuring 4 spacious bedrooms and 3.5 bathrooms, this brick-front beauty offers exceptional curb appeal and a long list of modern upgrades. Step inside to find rich hardwood floors (2018) throughout the main level, a light-filled open layout, and a stylishly renovated kitchen with sleek new quartz countertops and stainless-steel appliances (2023)—perfect for everyday living and entertaining alike.
The upper-level features brand new plush carpeting (2025) and generously sized bedrooms, while the fully finished basement (renovated in 2019) provides a separate office/craft room, bar entertaining room and private theater for family movie nights. Enjoy the outdoors on your new Trex deck (2024) and patio surrounded by fresh, professional landscaping (2025), and take advantage of the extra storage in the newer shed (2021). Major system updates include HVAC and water heater (2020) and a newer roof (2017), offering peace of mind for years to come.
Ideally located with quick access to Rt 234, I-66, Rt 29, Rt 28, and just minutes from the VRE and commuter lots, this home is a commuter’s dream. All of this within the amenity-rich Pembrooke at Victory Lakes—featuring a resort-style pool, clubhouse, gym, walking trails, lake access, tennis and basketball courts, beach volleyball, tot-lots, playgrounds, and more! This is the one you've been waiting for!
Contact an agent
Home facts
- Year built:2003
- Listing Id #:VAPW2099738
- Added:26 day(s) ago
- Updated:August 16, 2025 at 07:27 AM
Rooms and interior
- Bedrooms:4
- Total bathrooms:4
- Full bathrooms:3
- Half bathrooms:1
- Living area:2,931 sq. ft.
Heating and cooling
- Cooling:Central A/C
- Heating:Central, Natural Gas
Structure and exterior
- Roof:Architectural Shingle
- Year built:2003
- Building area:2,931 sq. ft.
- Lot area:0.31 Acres
Schools
- High school:STONEWALL JACKSON
Utilities
- Water:Public
- Sewer:Public Sewer
Finances and disclosures
- Price:$789,900
- Price per sq. ft.:$269.5
- Tax amount:$6,394 (2025)
New listings near 7953 Sequoia Park Way
- Coming Soon
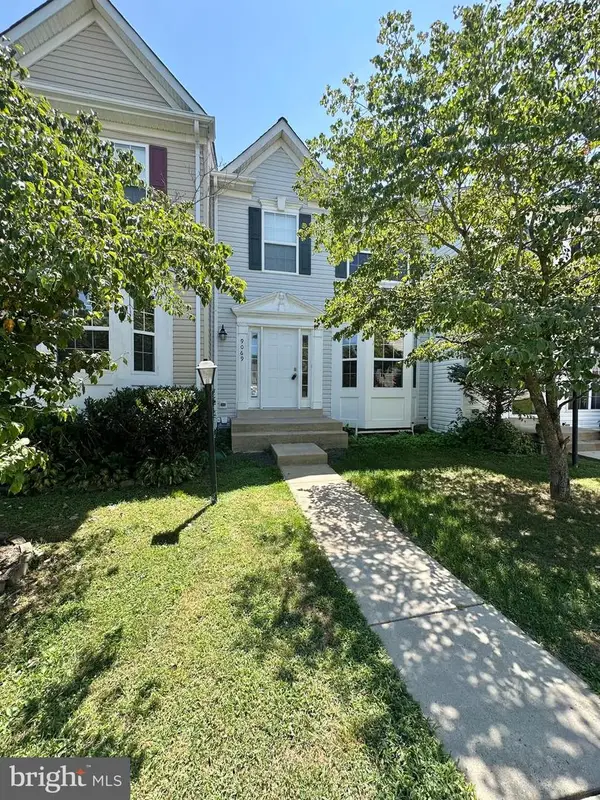 $540,000Coming Soon3 beds 4 baths
$540,000Coming Soon3 beds 4 baths9069 Slate Stone Loop, BRISTOW, VA 20136
MLS# VAPW2101766Listed by: CAREER PROPERTIES, INC. 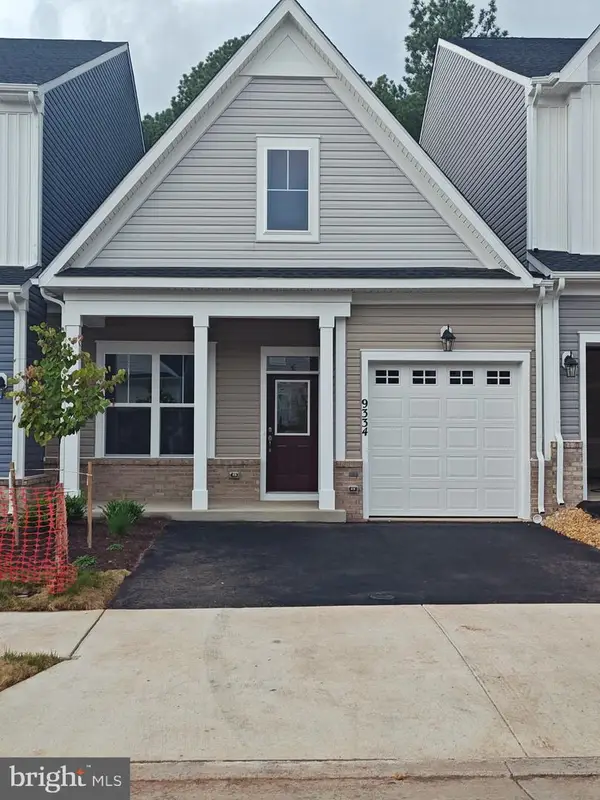 $499,990Pending2 beds 2 baths1,313 sq. ft.
$499,990Pending2 beds 2 baths1,313 sq. ft.9334 Crestview Ridge Dr, BRISTOW, VA 20136
MLS# VAPW2101686Listed by: BROOKFIELD MID-ATLANTIC BROKERAGE, LLC- New
 $824,999Active4 beds 4 baths3,870 sq. ft.
$824,999Active4 beds 4 baths3,870 sq. ft.12916 Ness Hollow Ct, BRISTOW, VA 20136
MLS# VAPW2101590Listed by: REAL BROKER, LLC - New
 $849,990Active4 beds 3 baths3,178 sq. ft.
$849,990Active4 beds 3 baths3,178 sq. ft.9244 Crestview Ridge Dr, BRISTOW, VA 20136
MLS# VAPW2101610Listed by: BROOKFIELD MID-ATLANTIC BROKERAGE, LLC - Open Sat, 1 to 3pmNew
 $539,900Active3 beds 4 baths1,854 sq. ft.
$539,900Active3 beds 4 baths1,854 sq. ft.12075 Country Mill Dr, BRISTOW, VA 20136
MLS# VAPW2100250Listed by: PEARSON SMITH REALTY, LLC - New
 $875,000Active6 beds 4 baths4,784 sq. ft.
$875,000Active6 beds 4 baths4,784 sq. ft.12170 Emory Falls, BRISTOW, VA 20136
MLS# VAPW2101240Listed by: LONG & FOSTER REAL ESTATE, INC. - New
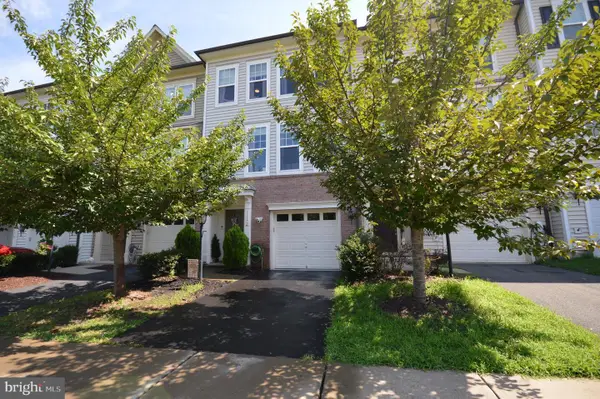 $620,000Active3 beds 4 baths2,376 sq. ft.
$620,000Active3 beds 4 baths2,376 sq. ft.11972 Mirror Lake Ln, BRISTOW, VA 20136
MLS# VAPW2100578Listed by: SAMSON PROPERTIES - Coming SoonOpen Thu, 6 to 8pm
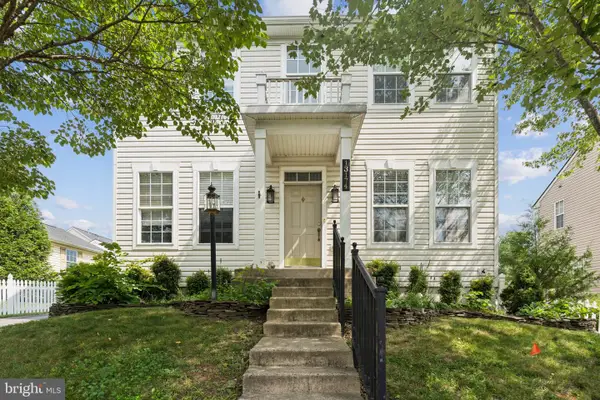 $689,000Coming Soon3 beds 4 baths
$689,000Coming Soon3 beds 4 baths13174 Kirkmichael Ter, BRISTOW, VA 20136
MLS# VAPW2097996Listed by: LONG & FOSTER REAL ESTATE, INC. - Coming Soon
 $800,000Coming Soon4 beds 4 baths
$800,000Coming Soon4 beds 4 baths10833 Henry Abbott Rd, BRISTOW, VA 20136
MLS# VAPW2101194Listed by: SAMSON PROPERTIES  $559,900Pending3 beds 3 baths2,042 sq. ft.
$559,900Pending3 beds 3 baths2,042 sq. ft.10179 Elgin Way, BRISTOW, VA 20136
MLS# VAPW2101128Listed by: RE/MAX GATEWAY
