8715 Chorley Way, BRISTOW, VA 20136
Local realty services provided by:Better Homes and Gardens Real Estate Valley Partners
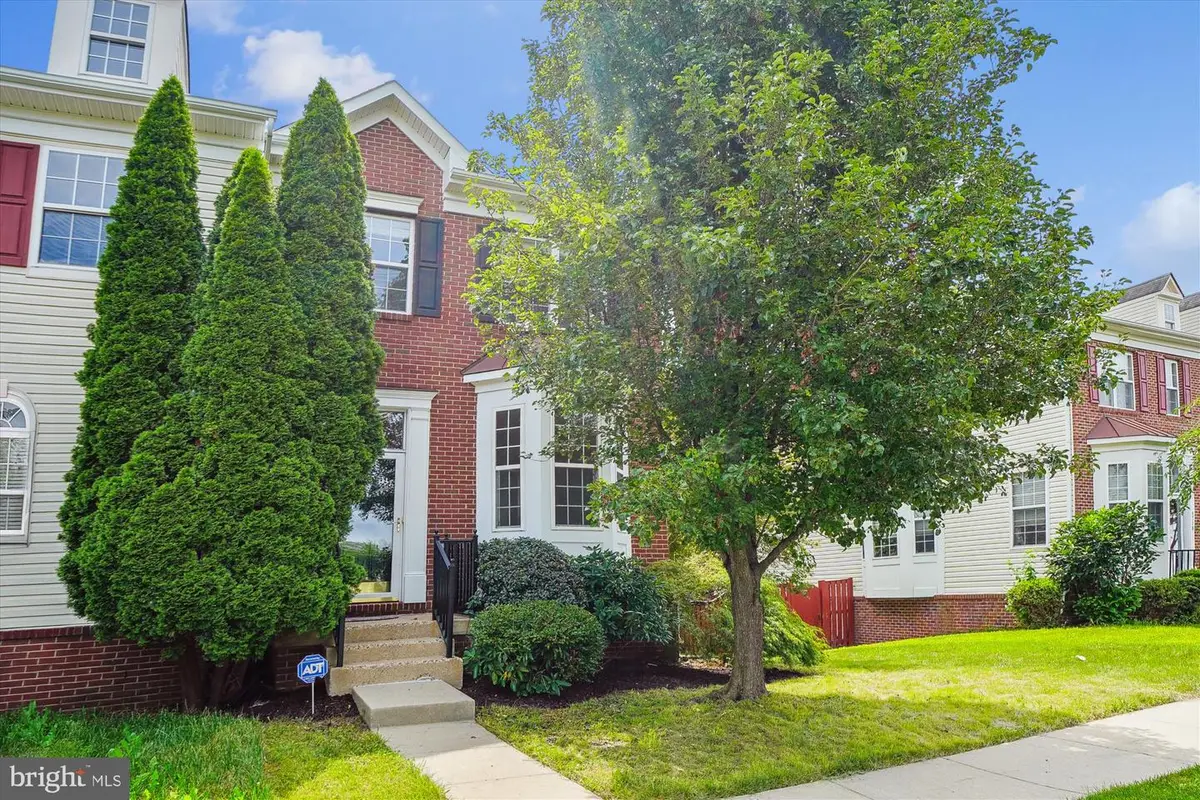
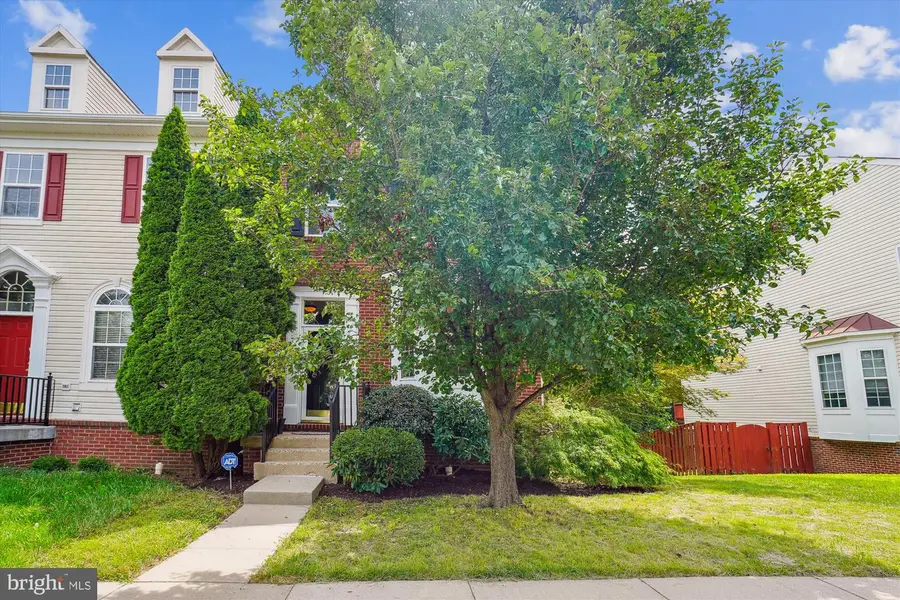
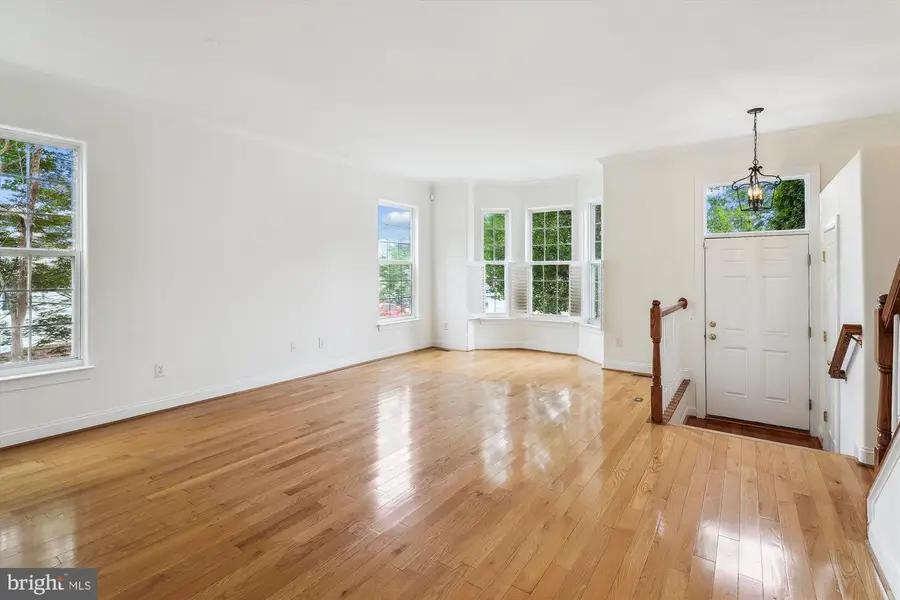
Listed by:charles n adcox
Office:real property management pros
MLS#:VAPW2098356
Source:BRIGHTMLS
Price summary
- Price:$555,000
- Price per sq. ft.:$256.71
- Monthly HOA dues:$110
About this home
End-unit townhome backing to trees with 2,164 SF across three finished levels! This spacious home features new carpet, hardwood flooring on the main level, and a flexible floorplan enhanced by three-level bump-outs. The open living and dining area flows into an eat-in kitchen with granite counters, stainless steel appliances, and a sunlit family room with access to the recently cleaned and stained deck—perfect for relaxing or entertaining with a wooded backdrop.
Upstairs, the expansive primary suite boasts vaulted ceilings, a cozy sitting area, a large walk-in closet, and a newly renovated private bath with a soaking tub, separate shower, and a double vanity. Two additional bedrooms share the full hall bath.
The finished walkout lower level offers a spacious rec room, laundry area, and abundant storage. Enjoy a fenced backyard, two assigned parking spaces right in front (#26), and community amenities including a pool, clubhouse, tennis courts, and more.
Fantastic location—just minutes to PWC Parkway, Route 66, shopping, dining, and commuter routes
Contact an agent
Home facts
- Year built:2003
- Listing Id #:VAPW2098356
- Added:49 day(s) ago
- Updated:August 16, 2025 at 07:27 AM
Rooms and interior
- Bedrooms:3
- Total bathrooms:3
- Full bathrooms:2
- Half bathrooms:1
- Living area:2,162 sq. ft.
Heating and cooling
- Cooling:Ceiling Fan(s), Central A/C
- Heating:Forced Air, Natural Gas
Structure and exterior
- Roof:Asphalt
- Year built:2003
- Building area:2,162 sq. ft.
Schools
- High school:GAINESVILLE
- Middle school:GAINESVILLE
- Elementary school:CHRIS YUNG
Utilities
- Water:Public
- Sewer:Public Sewer
Finances and disclosures
- Price:$555,000
- Price per sq. ft.:$256.71
- Tax amount:$4,823 (2025)
New listings near 8715 Chorley Way
- Coming Soon
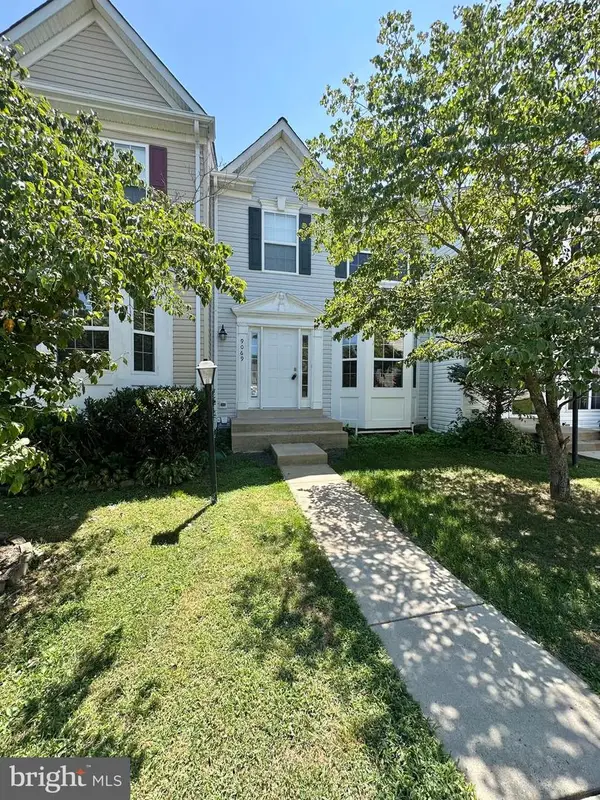 $540,000Coming Soon3 beds 4 baths
$540,000Coming Soon3 beds 4 baths9069 Slate Stone Loop, BRISTOW, VA 20136
MLS# VAPW2101766Listed by: CAREER PROPERTIES, INC. 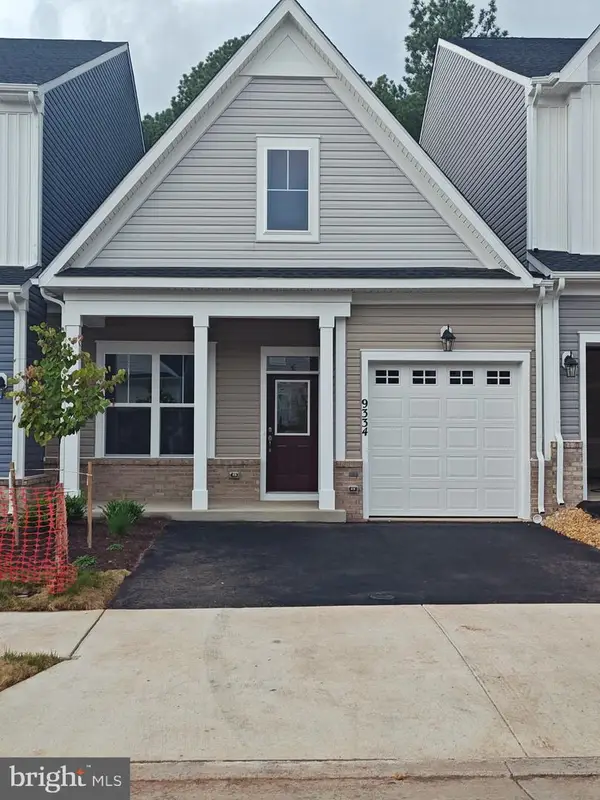 $499,990Pending2 beds 2 baths1,313 sq. ft.
$499,990Pending2 beds 2 baths1,313 sq. ft.9334 Crestview Ridge Dr, BRISTOW, VA 20136
MLS# VAPW2101686Listed by: BROOKFIELD MID-ATLANTIC BROKERAGE, LLC- New
 $824,999Active4 beds 4 baths3,870 sq. ft.
$824,999Active4 beds 4 baths3,870 sq. ft.12916 Ness Hollow Ct, BRISTOW, VA 20136
MLS# VAPW2101590Listed by: REAL BROKER, LLC - New
 $849,990Active4 beds 3 baths3,178 sq. ft.
$849,990Active4 beds 3 baths3,178 sq. ft.9244 Crestview Ridge Dr, BRISTOW, VA 20136
MLS# VAPW2101610Listed by: BROOKFIELD MID-ATLANTIC BROKERAGE, LLC - Open Sat, 1 to 3pmNew
 $539,900Active3 beds 4 baths1,854 sq. ft.
$539,900Active3 beds 4 baths1,854 sq. ft.12075 Country Mill Dr, BRISTOW, VA 20136
MLS# VAPW2100250Listed by: PEARSON SMITH REALTY, LLC - New
 $875,000Active6 beds 4 baths4,784 sq. ft.
$875,000Active6 beds 4 baths4,784 sq. ft.12170 Emory Falls, BRISTOW, VA 20136
MLS# VAPW2101240Listed by: LONG & FOSTER REAL ESTATE, INC. - New
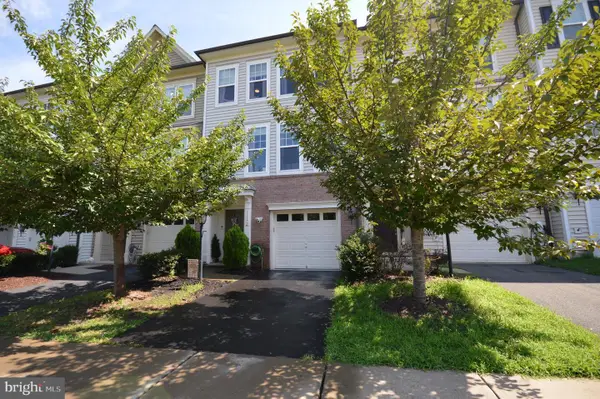 $620,000Active3 beds 4 baths2,376 sq. ft.
$620,000Active3 beds 4 baths2,376 sq. ft.11972 Mirror Lake Ln, BRISTOW, VA 20136
MLS# VAPW2100578Listed by: SAMSON PROPERTIES - Coming SoonOpen Thu, 6 to 8pm
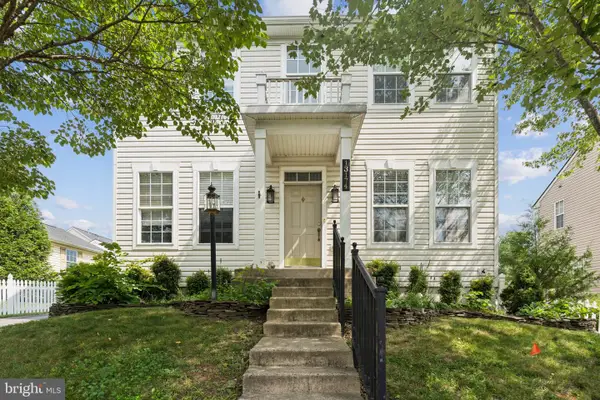 $689,000Coming Soon3 beds 4 baths
$689,000Coming Soon3 beds 4 baths13174 Kirkmichael Ter, BRISTOW, VA 20136
MLS# VAPW2097996Listed by: LONG & FOSTER REAL ESTATE, INC. - Coming Soon
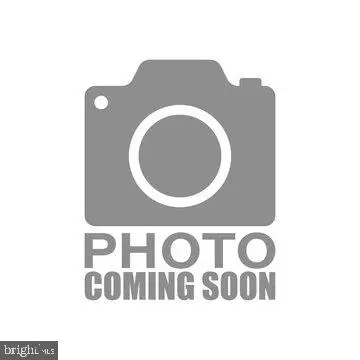 $800,000Coming Soon4 beds 4 baths
$800,000Coming Soon4 beds 4 baths10833 Henry Abbott Rd, BRISTOW, VA 20136
MLS# VAPW2101194Listed by: SAMSON PROPERTIES  $559,900Pending3 beds 3 baths2,042 sq. ft.
$559,900Pending3 beds 3 baths2,042 sq. ft.10179 Elgin Way, BRISTOW, VA 20136
MLS# VAPW2101128Listed by: RE/MAX GATEWAY
