8778 Grantham Ct, BRISTOW, VA 20136
Local realty services provided by:Better Homes and Gardens Real Estate Murphy & Co.
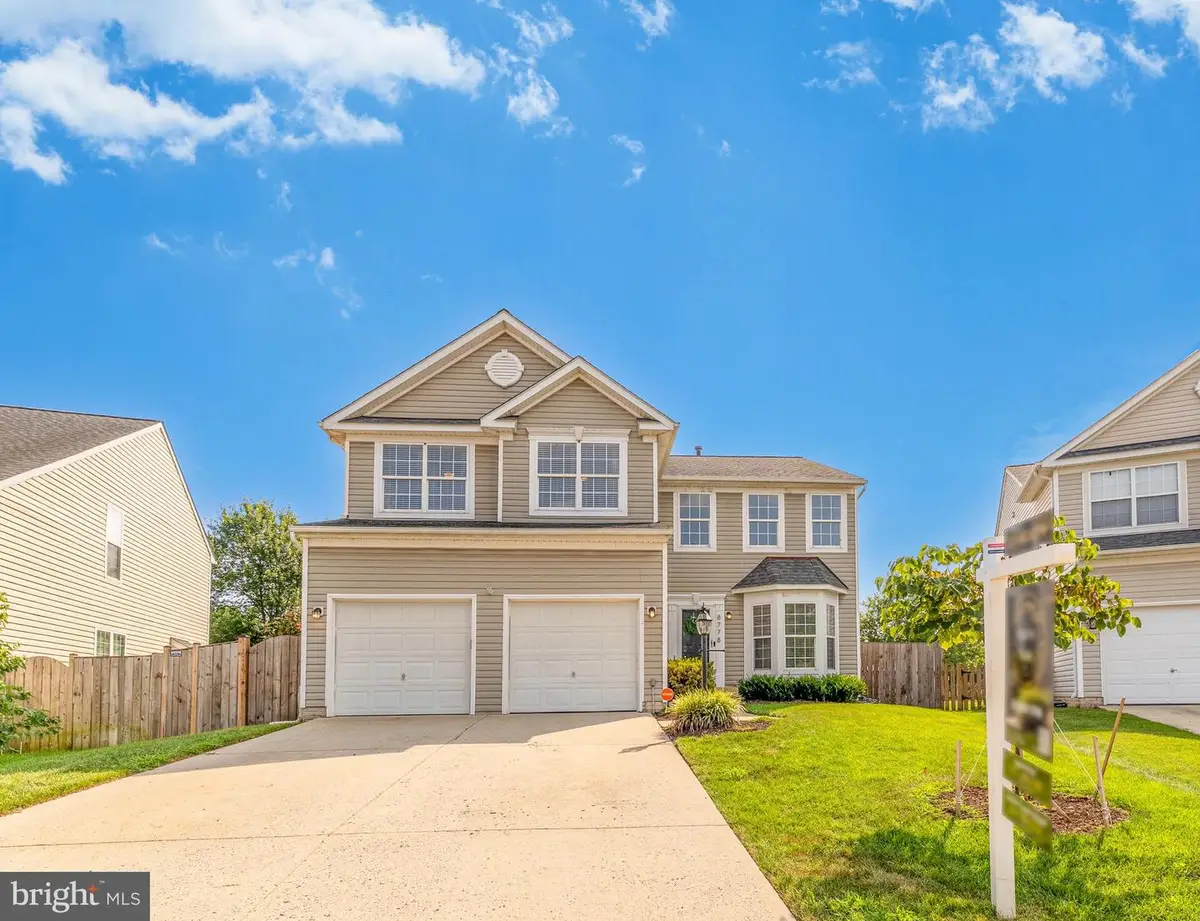
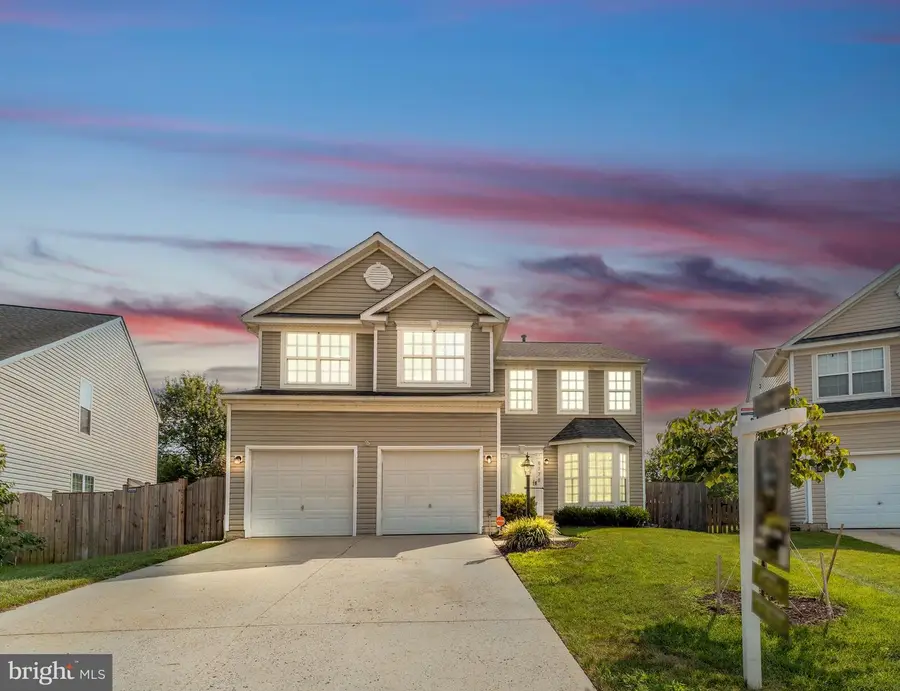
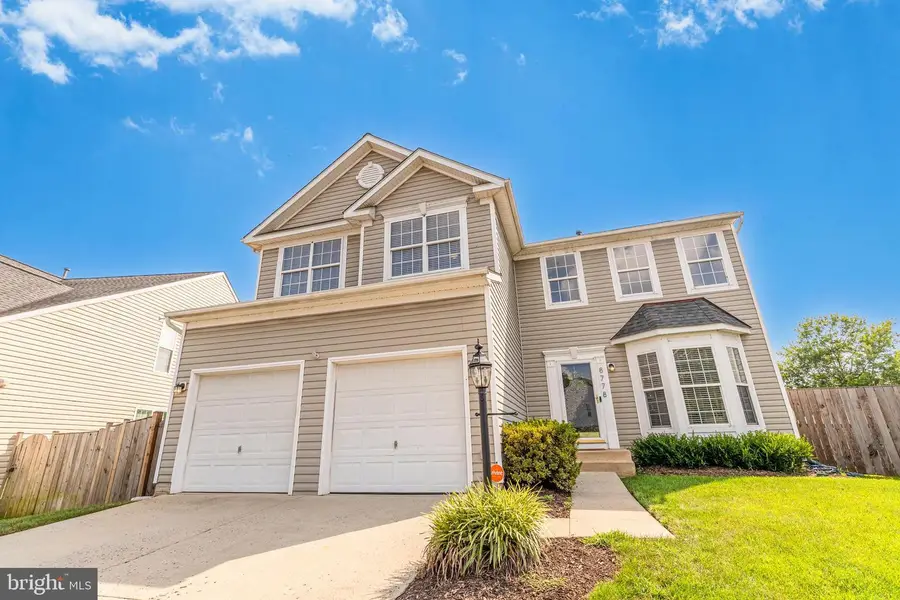
8778 Grantham Ct,BRISTOW, VA 20136
$750,000
- 5 Beds
- 4 Baths
- 3,703 sq. ft.
- Single family
- Pending
Listed by:kayli m michels
Office:kw metro center
MLS#:VAPW2099886
Source:BRIGHTMLS
Price summary
- Price:$750,000
- Price per sq. ft.:$202.54
- Monthly HOA dues:$95
About this home
Nestled on a quiet cul-de-sac in the sought-after Sheffield Manor community, this beautifully upgraded five-bedroom, three-and-a-half-bath home offers over 3,700 square feet of refined living space designed for both everyday comfort and elegant entertaining. Dramatic 25-foot ceilings, new natural paint and new recessed lighting create a bright, airy ambiance from the moment you enter. The fully renovated gourmet kitchen, featuring Calacatta stone countertops, stainless steel appliances, and a spacious eat-in area, flows seamlessly into the inviting family room with a cozy gas fireplace, while the formal dining room adds a touch of sophistication for hosting memorable gatherings.
Upstairs, all bedrooms are thoughtfully appointed with new ceiling fans, including the luxurious primary suite with vaulted ceilings, a spa-inspired bath, and a generous walk-in closet. The lower level expands the home’s versatility, offering a private guest suite with a wet bar/kitchenette, with new luxury flooring. The spacious recreation area and bedroom make it an ideal setup for generational living or extended stays.
Outdoor living is equally inviting, with an expansive deck overlooking a fenced backyard that backs to mature trees, offering privacy and tranquility. Sheffield Manor residents enjoy access to community walking trails, a pool, and a clubhouse, all just minutes from shops, dining, the VRE, and major commuter routes.
Recent upgrades including a full kitchen renovation (2023), lower-level guest suite with kitchenette (2023), new privacy fence (2022), and roof (2021) make this home truly move-in ready. Combining timeless design with modern enhancements, it’s the perfect retreat for families seeking both space and style in Northern Virginia.
Contact an agent
Home facts
- Year built:2000
- Listing Id #:VAPW2099886
- Added:20 day(s) ago
- Updated:August 16, 2025 at 07:27 AM
Rooms and interior
- Bedrooms:5
- Total bathrooms:4
- Full bathrooms:3
- Half bathrooms:1
- Living area:3,703 sq. ft.
Heating and cooling
- Cooling:Central A/C
- Heating:Forced Air, Natural Gas
Structure and exterior
- Roof:Asphalt
- Year built:2000
- Building area:3,703 sq. ft.
- Lot area:0.16 Acres
Schools
- High school:GAINESVILLE
- Middle school:GAINESVILLE
- Elementary school:CHRIS YUNG
Utilities
- Water:Public
- Sewer:Public Sewer
Finances and disclosures
- Price:$750,000
- Price per sq. ft.:$202.54
- Tax amount:$6,502 (2025)
New listings near 8778 Grantham Ct
- Coming Soon
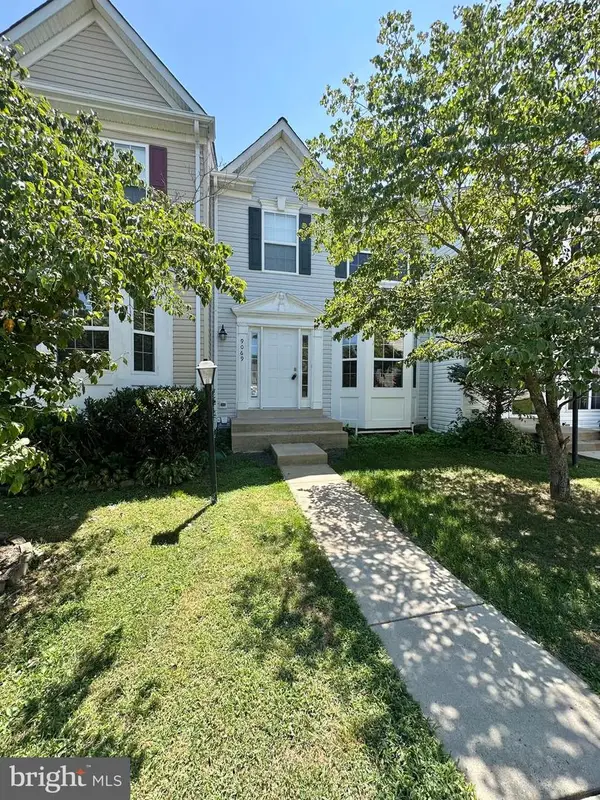 $540,000Coming Soon3 beds 4 baths
$540,000Coming Soon3 beds 4 baths9069 Slate Stone Loop, BRISTOW, VA 20136
MLS# VAPW2101766Listed by: CAREER PROPERTIES, INC. 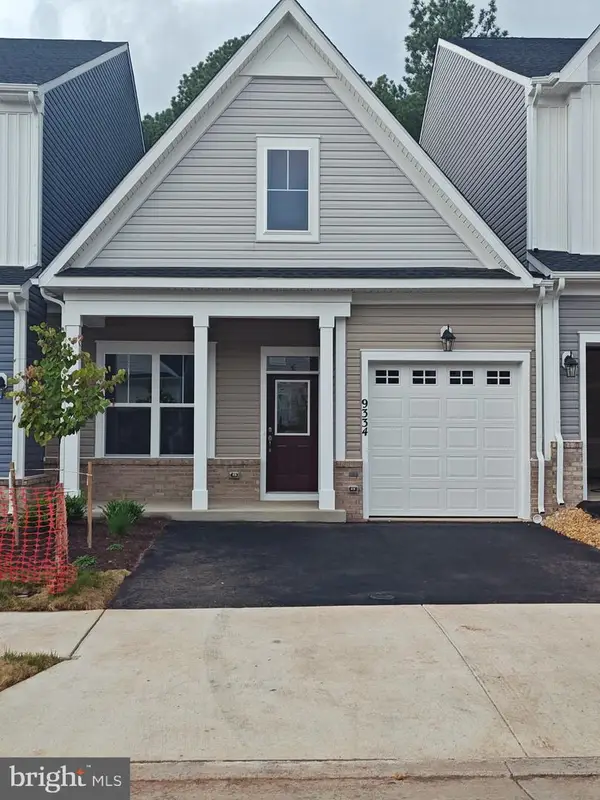 $499,990Pending2 beds 2 baths1,313 sq. ft.
$499,990Pending2 beds 2 baths1,313 sq. ft.9334 Crestview Ridge Dr, BRISTOW, VA 20136
MLS# VAPW2101686Listed by: BROOKFIELD MID-ATLANTIC BROKERAGE, LLC- New
 $824,999Active4 beds 4 baths3,870 sq. ft.
$824,999Active4 beds 4 baths3,870 sq. ft.12916 Ness Hollow Ct, BRISTOW, VA 20136
MLS# VAPW2101590Listed by: REAL BROKER, LLC - New
 $849,990Active4 beds 3 baths3,178 sq. ft.
$849,990Active4 beds 3 baths3,178 sq. ft.9244 Crestview Ridge Dr, BRISTOW, VA 20136
MLS# VAPW2101610Listed by: BROOKFIELD MID-ATLANTIC BROKERAGE, LLC - Open Sat, 1 to 3pmNew
 $539,900Active3 beds 4 baths1,854 sq. ft.
$539,900Active3 beds 4 baths1,854 sq. ft.12075 Country Mill Dr, BRISTOW, VA 20136
MLS# VAPW2100250Listed by: PEARSON SMITH REALTY, LLC - New
 $875,000Active6 beds 4 baths4,784 sq. ft.
$875,000Active6 beds 4 baths4,784 sq. ft.12170 Emory Falls, BRISTOW, VA 20136
MLS# VAPW2101240Listed by: LONG & FOSTER REAL ESTATE, INC. - New
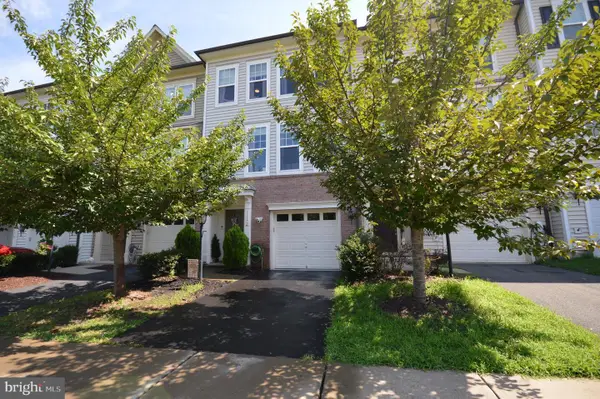 $620,000Active3 beds 4 baths2,376 sq. ft.
$620,000Active3 beds 4 baths2,376 sq. ft.11972 Mirror Lake Ln, BRISTOW, VA 20136
MLS# VAPW2100578Listed by: SAMSON PROPERTIES - Coming SoonOpen Thu, 6 to 8pm
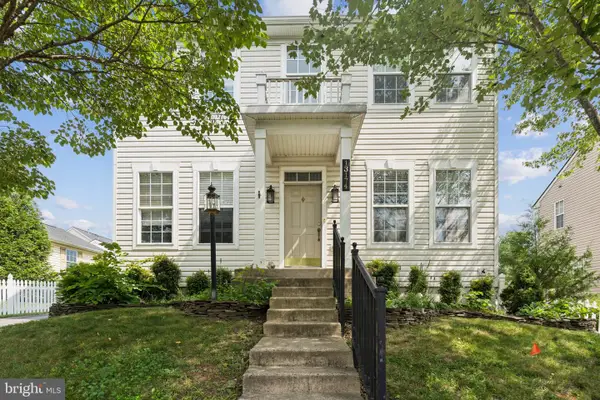 $689,000Coming Soon3 beds 4 baths
$689,000Coming Soon3 beds 4 baths13174 Kirkmichael Ter, BRISTOW, VA 20136
MLS# VAPW2097996Listed by: LONG & FOSTER REAL ESTATE, INC. - Coming Soon
 $800,000Coming Soon4 beds 4 baths
$800,000Coming Soon4 beds 4 baths10833 Henry Abbott Rd, BRISTOW, VA 20136
MLS# VAPW2101194Listed by: SAMSON PROPERTIES  $559,900Pending3 beds 3 baths2,042 sq. ft.
$559,900Pending3 beds 3 baths2,042 sq. ft.10179 Elgin Way, BRISTOW, VA 20136
MLS# VAPW2101128Listed by: RE/MAX GATEWAY
